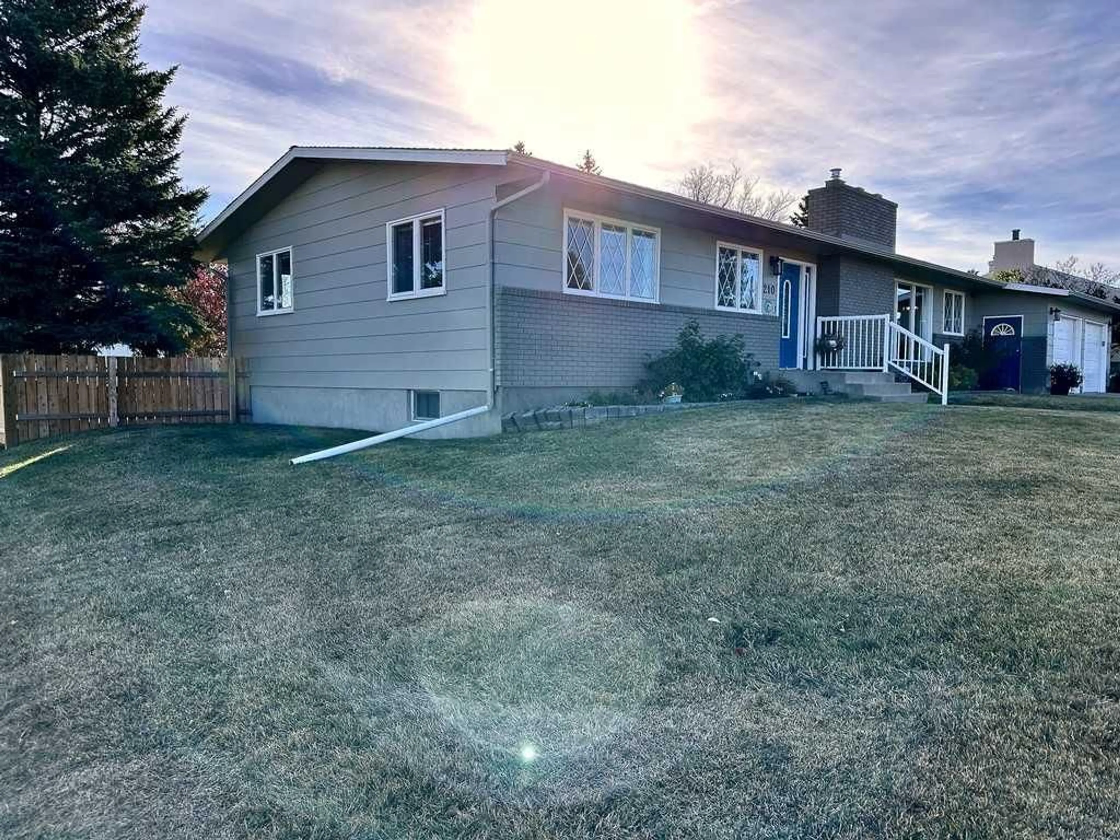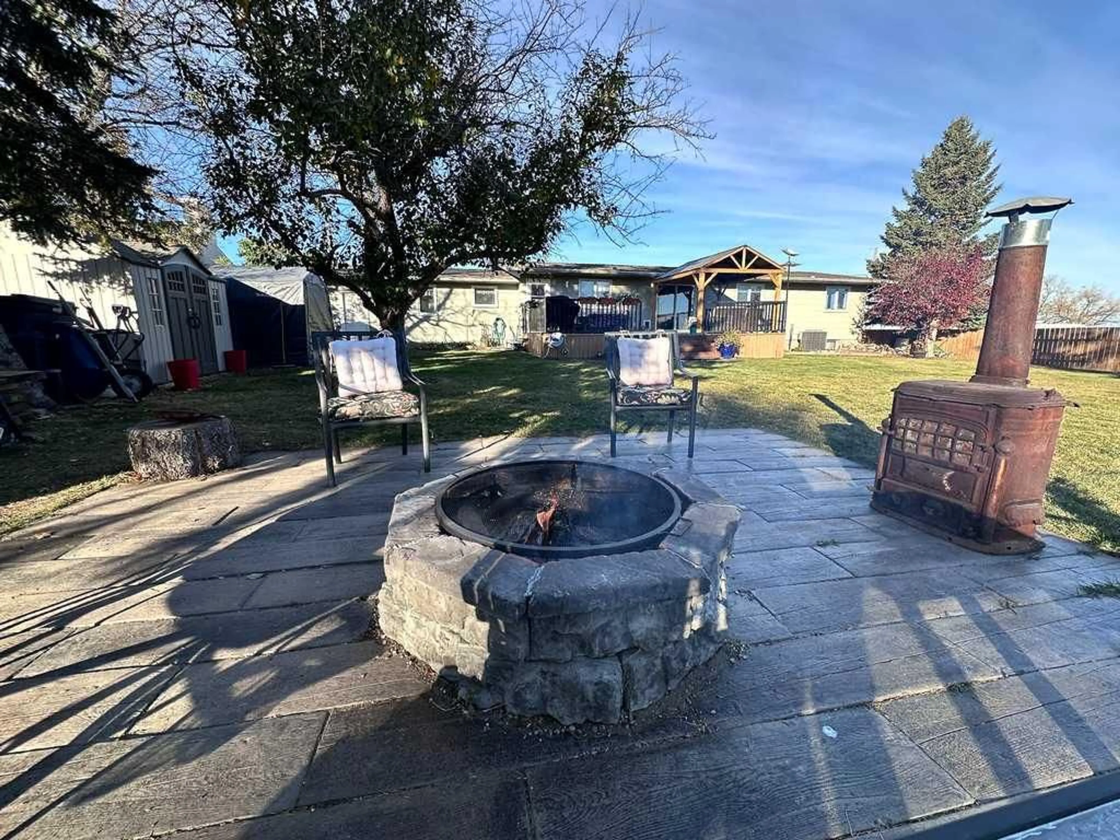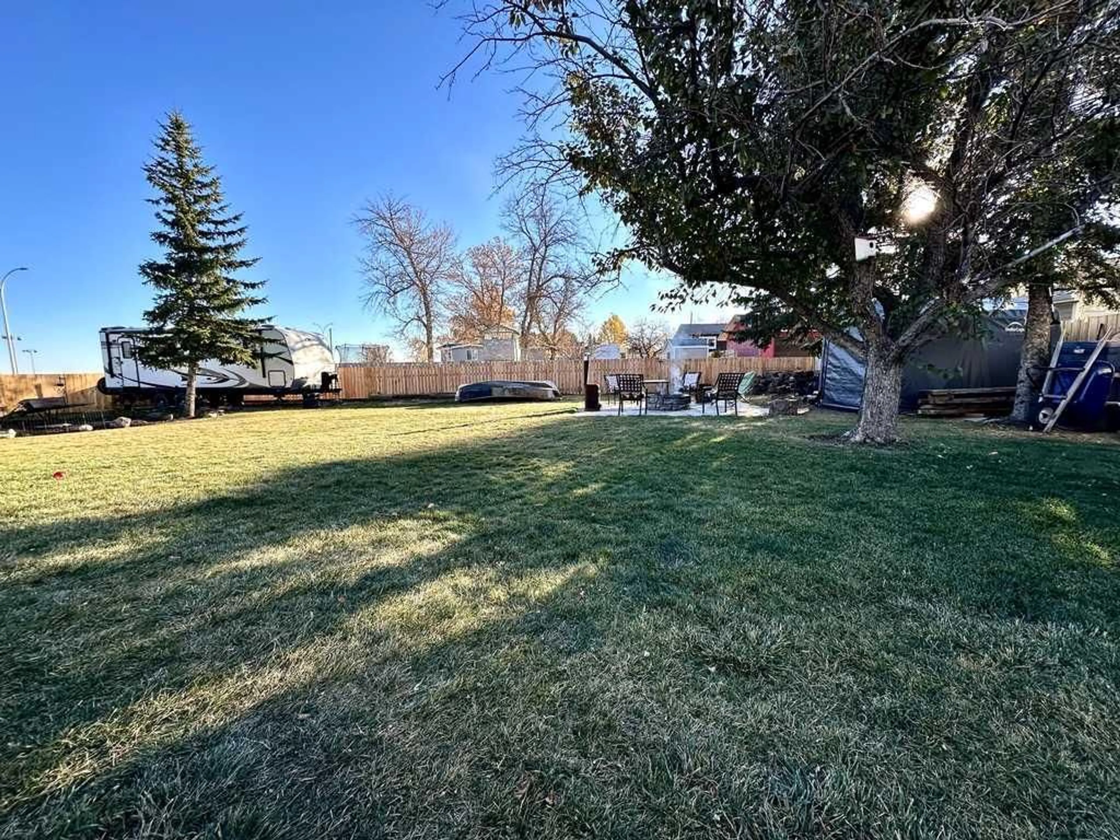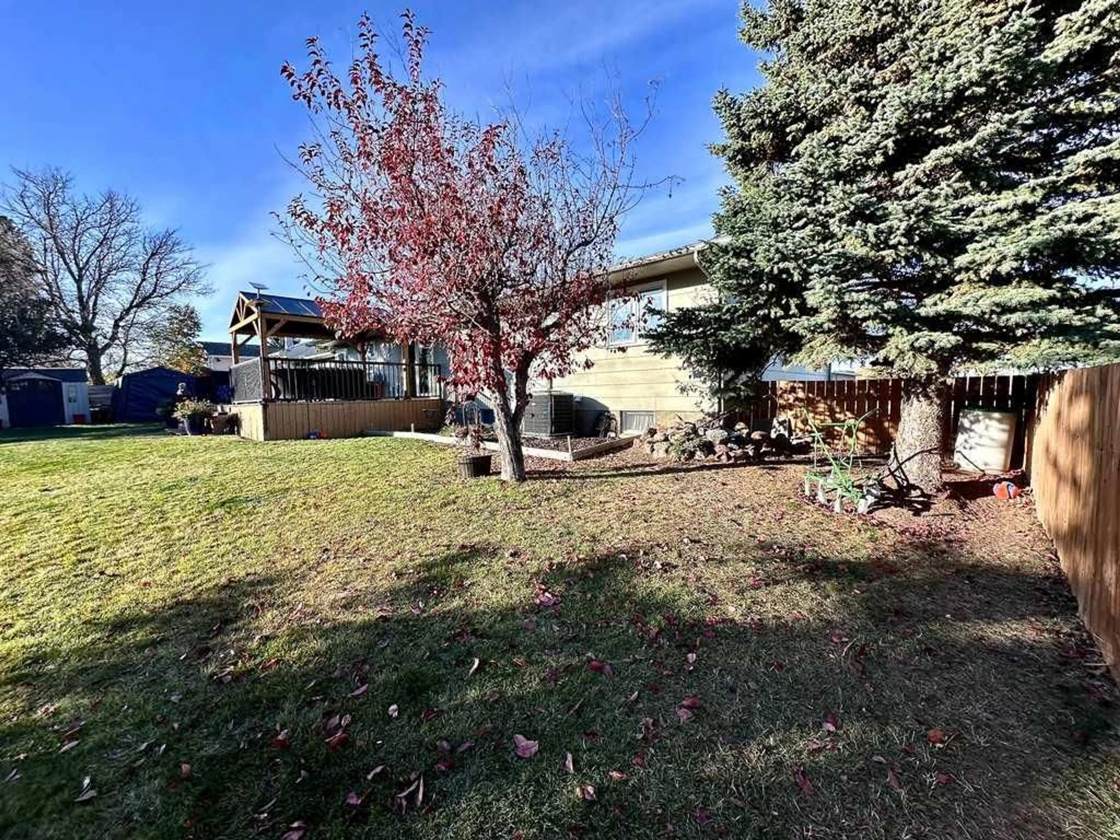210 4 St, Cardston, Alberta T0K0K0
Contact us about this property
Highlights
Estimated ValueThis is the price Wahi expects this property to sell for.
The calculation is powered by our Instant Home Value Estimate, which uses current market and property price trends to estimate your home’s value with a 90% accuracy rate.Not available
Price/Sqft$247/sqft
Est. Mortgage$1,804/mo
Tax Amount (2024)$3,295/yr
Days On Market111 days
Description
Welcome to this spacious 1,700 sq. ft. bungalow situated on a large 1/3 acre double lot! You will love the double attached garage and beautiful backyard, which features an RV parking pad, shed, firepit with a rock patio area, and a large deck with a gazebo! This well maintained home features many attractive updates inside and out, and is perfectly situated in a quiet neighbourhood near schools, parks, and playgrounds. It is ideal for families seeking both comfort and convenience, or a senior couple who appreciates a large basement while also enjoying the accessibility of the main level. Main Floor Features: This well-maintained home features a functional layout with 3 bedrooms on the upper level, including recent updates to the main bathroom and other areas, making it bright and modern. You'll also appreciate the convenience of main-floor laundry and a half bath near the entrance to the double attached garage, which includes 220 power—perfect for any DIY projects. Basement Features: The finished basement provides ample space with a large family room, a bedroom, and a recently renovated, luxurious 3-piece bathroom featuring a clawfoot tub. There are also 2 storage rooms and a cold storage room, offering plenty of room for all your belongings. With enough space to easily add another bedroom or two, the lower level offers incredible potential to suit your needs. Back Yard Features: Step outside and enjoy a beautiful backyard with a large deck and a gazebo, perfect for relaxing or entertaining. The fenced yard includes a garden shed, firepit with a rock patio area, and an RV parking pad! Recent Updates: Enjoy peace of mind with a newer hot water tank as well as a new furnace and air conditioning unit, both installed in 2022. This home offers a rare combination of space, updates, and location—don't miss your chance to own it!
Property Details
Interior
Features
Main Floor
3pc Bathroom
5`1" x 5`0"Laundry
7`10" x 10`1"Living Room
33`5" x 13`5"Kitchen With Eating Area
24`3" x 13`6"Exterior
Features
Parking
Garage spaces 2
Garage type -
Other parking spaces 2
Total parking spaces 4
Property History
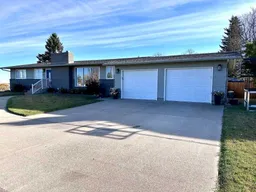 43
43

