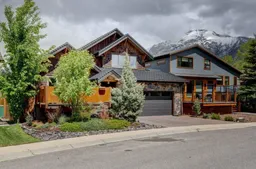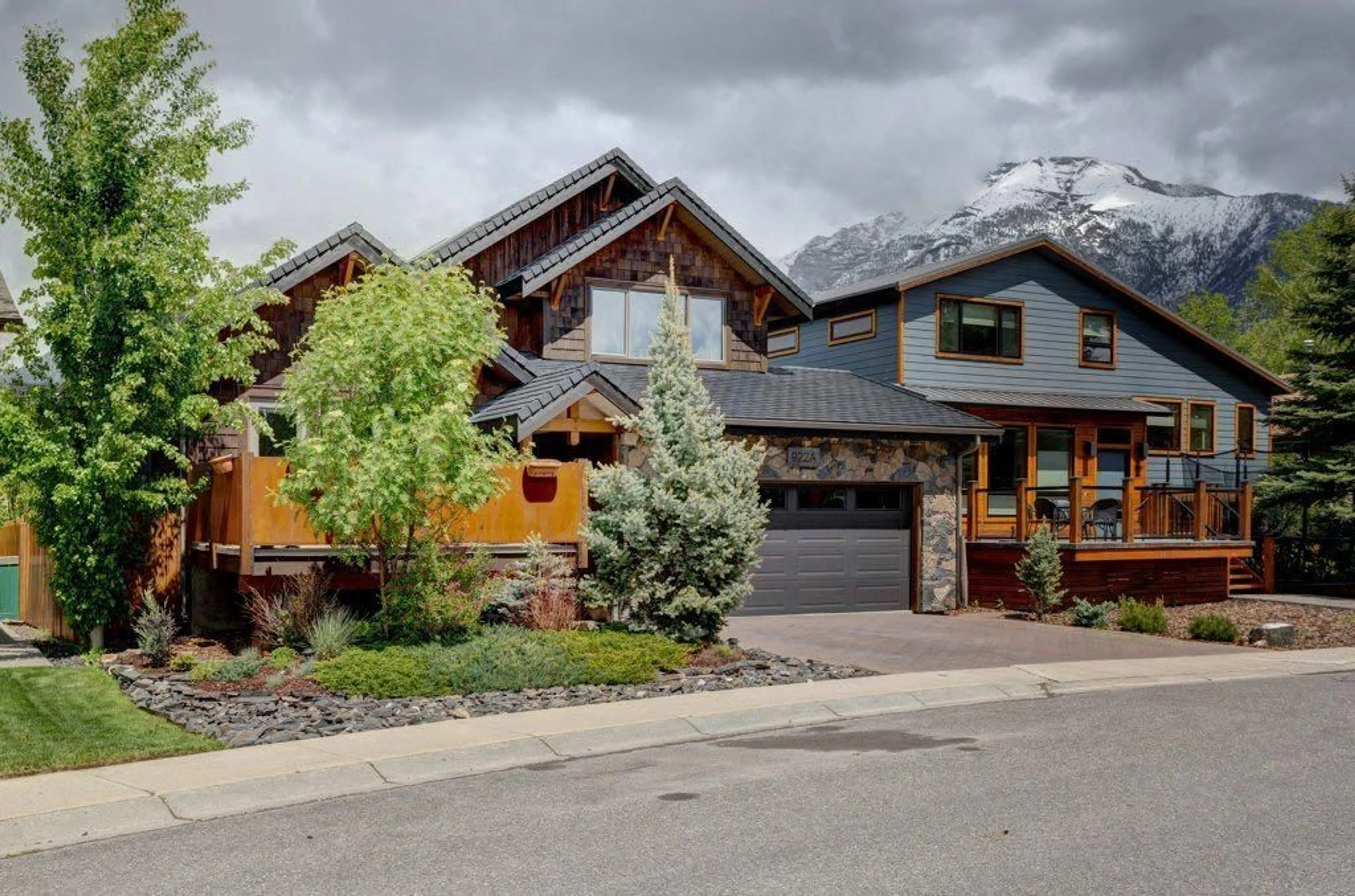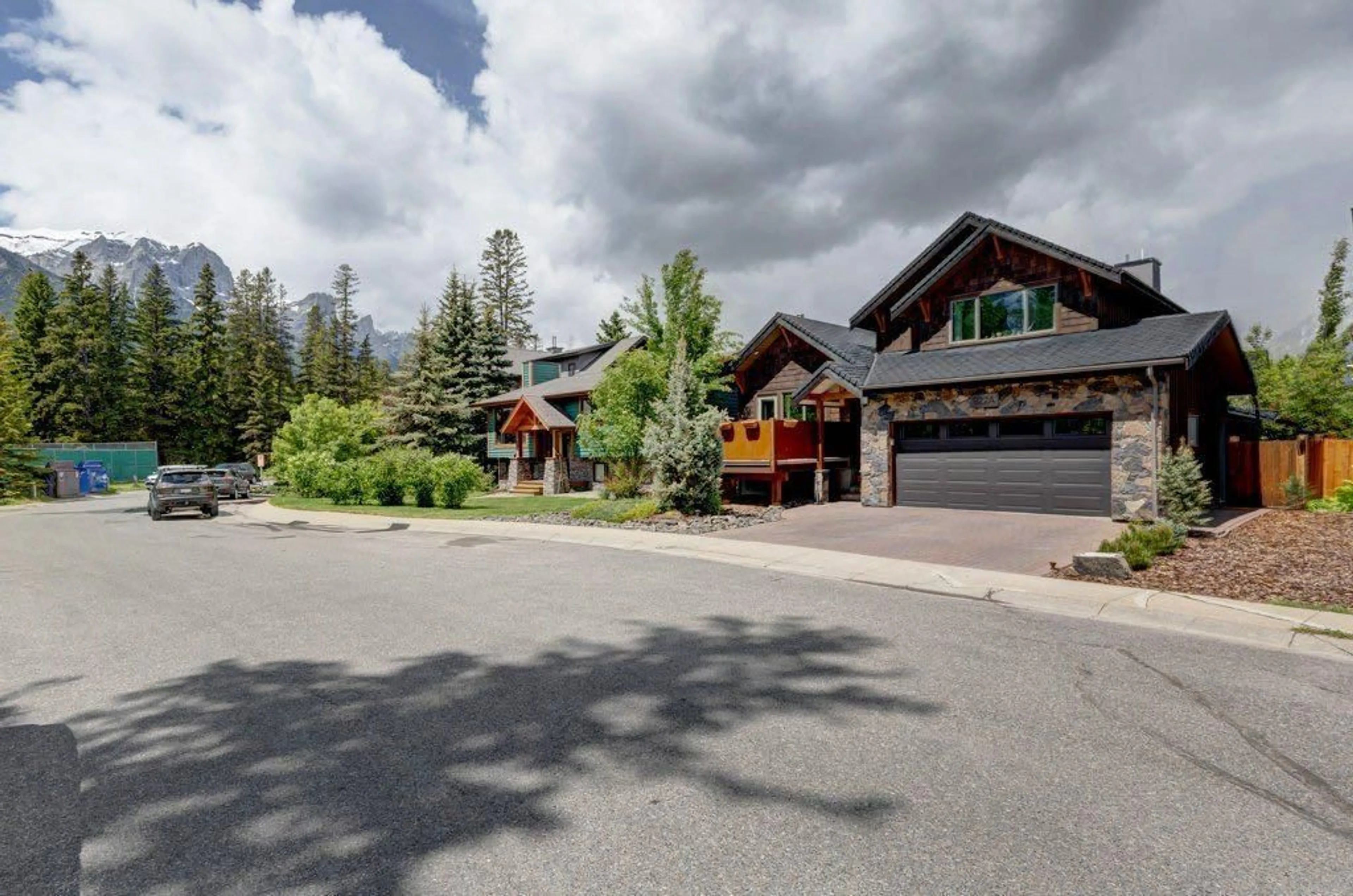922A 9th Streert St, Canmore, Alberta T1W 1Z8
Contact us about this property
Highlights
Estimated ValueThis is the price Wahi expects this property to sell for.
The calculation is powered by our Instant Home Value Estimate, which uses current market and property price trends to estimate your home’s value with a 90% accuracy rate.Not available
Price/Sqft$1,032/sqft
Est. Mortgage$12,669/mo
Tax Amount (2024)$4,889/yr
Days On Market154 days
Description
PRICE REDUCTION : If you know the lifestyle that can be enjoyed in Canmore, you will immediately appreciate the custom designed forever home by the European builder/sellers. Timeless styling, comfort, utility, Uber energy efficient construction, spa room, two home offices, separate accommodation (revenue generation) from the garage legal suite, exercise space, 2 master bedrooms with closets and ensuites, private rear garden oasis with covered entertainment space, south facing front deck…. I could go on but the sellers might change their mind !!! To summarize this home is special, unique, in a great downtown location, close access to a tennis and pickleball court, the river, trails, stellar mountain views and, for the right discerning buyer, an easy decision. This is truly a remarkable opportunity in the Canadian Rockies.
Property Details
Interior
Features
Upper Floor
Bedroom - Primary
13`1" x 14`1"Bedroom - Primary
13`1" x 14`1"4pc Ensuite bath
8`8" x 7`4"Bedroom
12`1" x 11`2"Exterior
Features
Parking
Garage spaces 5
Garage type -
Other parking spaces 4
Total parking spaces 9
Property History
 50
50

