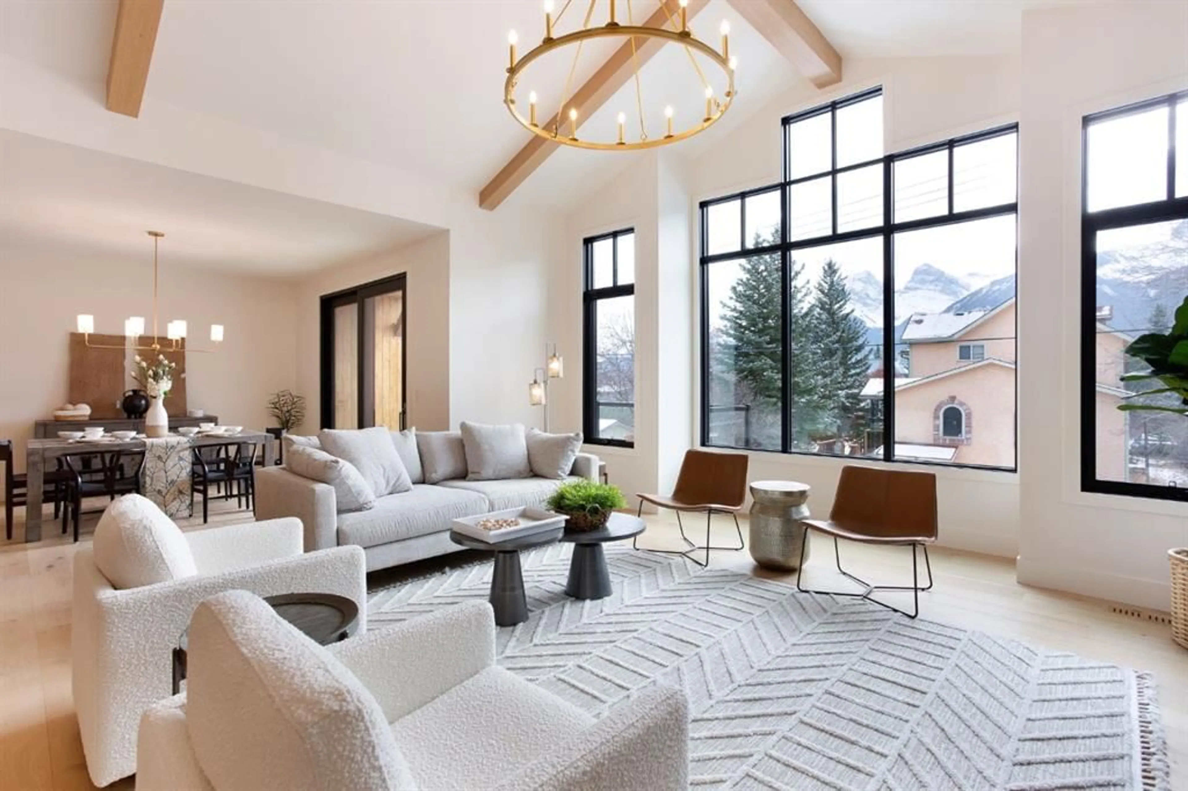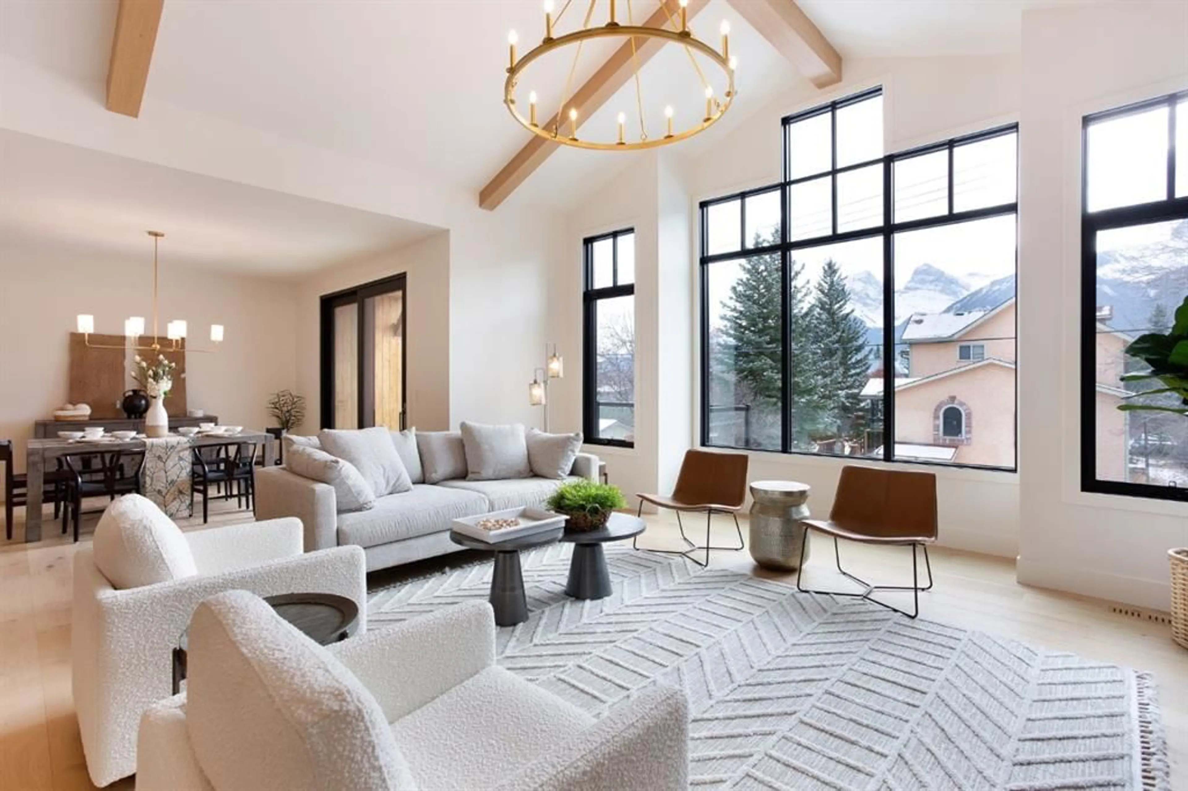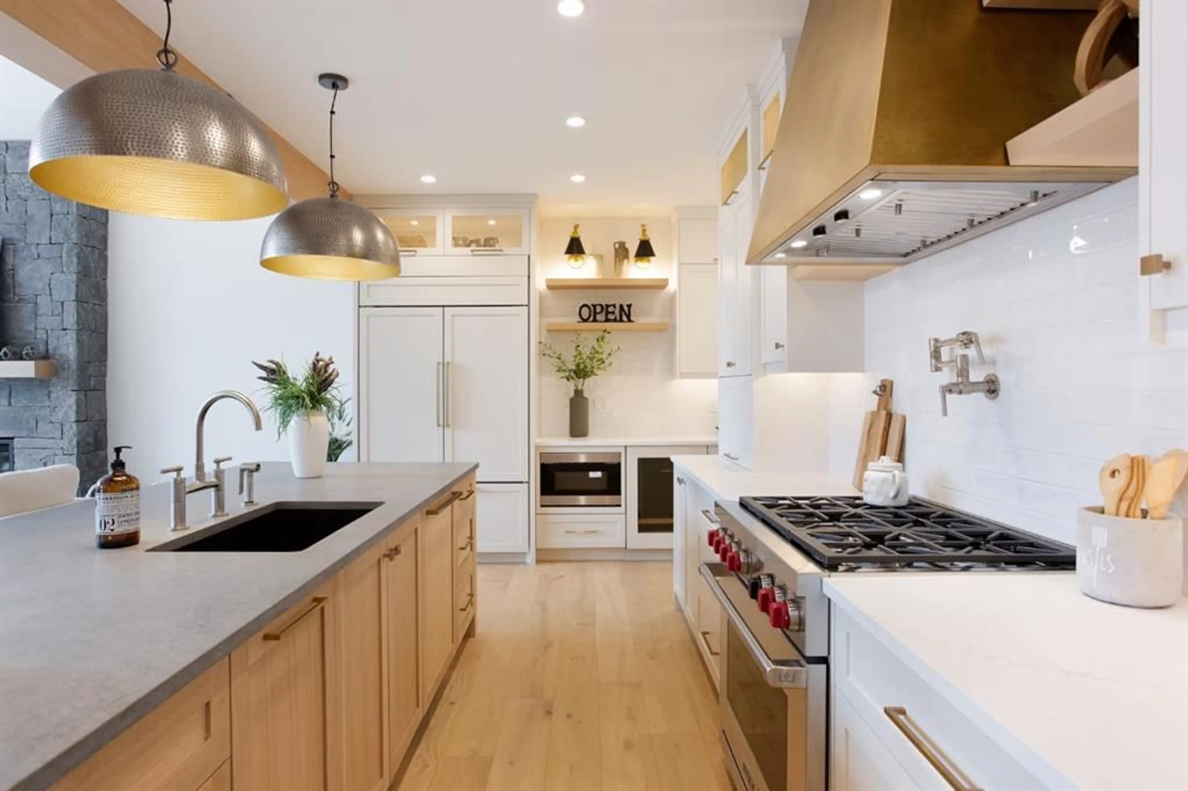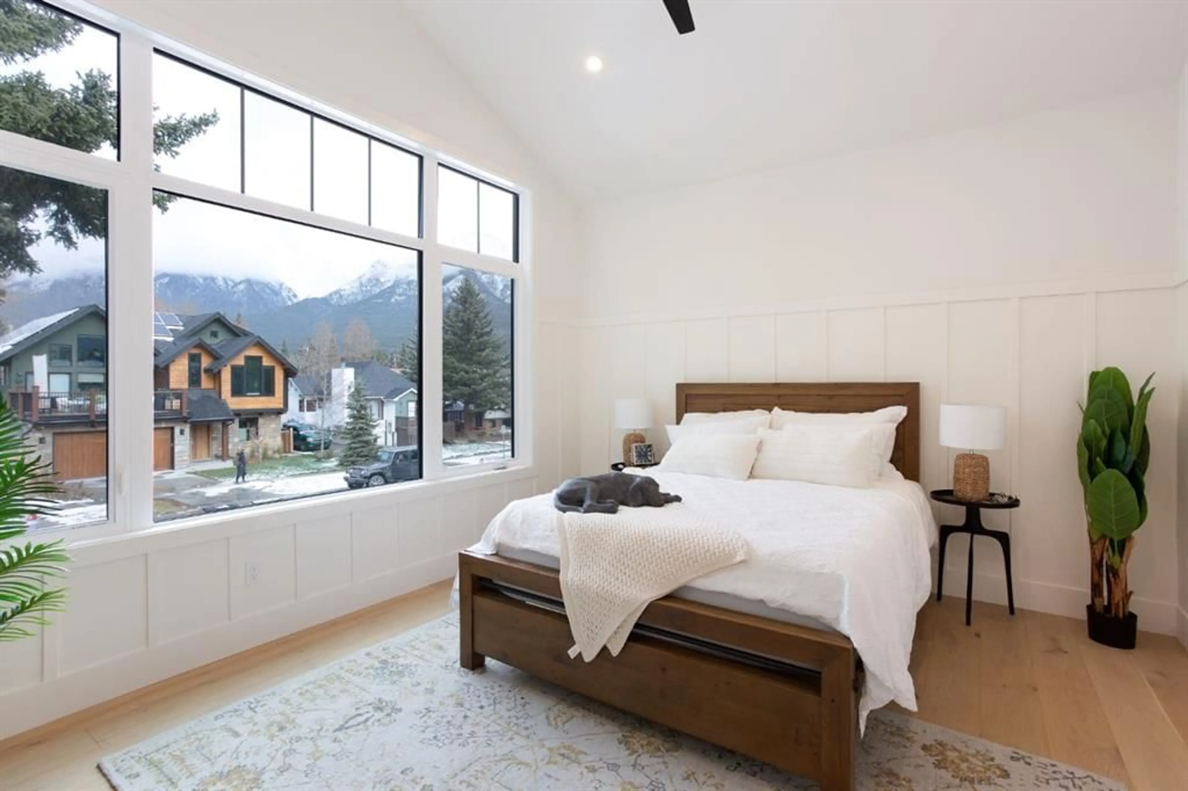909B 9th St, Canmore, Alberta T1W 1Z7
Contact us about this property
Highlights
Estimated ValueThis is the price Wahi expects this property to sell for.
The calculation is powered by our Instant Home Value Estimate, which uses current market and property price trends to estimate your home’s value with a 90% accuracy rate.Not available
Price/Sqft$928/sqft
Est. Mortgage$12,433/mo
Tax Amount (2024)$13,840/yr
Days On Market61 days
Description
Welcome to the west side of a meticulously crafted new duplex by Sticks & Stones Custom Homes, ideally located in the heart of South Canmore. Steps from Main Street’s vibrant scene—filled with charming cafes, top-tier restaurants, cozy pubs, and boutique shopping—this residence is the perfect fusion of alpine serenity and urban convenience. Upon entry, you’ll find a home that balances modern sophistication with the warmth of alpine elegance. The great room showcases expansive, south-facing windows that frame spectacular mountain views, inviting you to enjoy both adventure and relaxation. A private lookout deck on the upper level offers an ideal spot for sunset views or quiet contemplation, while a mature tree outside the primary bedroom adds a touch of natural beauty and privacy. The kitchen, a chef’s dream, is equipped with a premium Wolf/Sub-Zero package, including a double fridge, beverage fridges, and a 36" range—perfect for everything from intimate dinners to lively gatherings. Triple-pane windows provide energy efficiency and quiet comfort, while the ICF party wall ensures exceptional insulation and soundproofing for peaceful living. Crafted from the finest materials, including hand-selected stone to harmonize with the natural landscape, this home is a true retreat in the Canadian Rockies. Every specification and feature exceeds expectations, creating a luxurious mountain escape that epitomizes lifestyle and quality in South Canmore.
Property Details
Interior
Features
Second Floor
Living Room
18`0" x 20`4"Kitchen
19`4" x 10`11"Dining Room
13`5" x 13`2"Bedroom - Primary
14`11" x 13`2"Exterior
Features
Parking
Garage spaces 2
Garage type -
Other parking spaces 2
Total parking spaces 4




