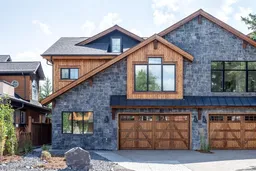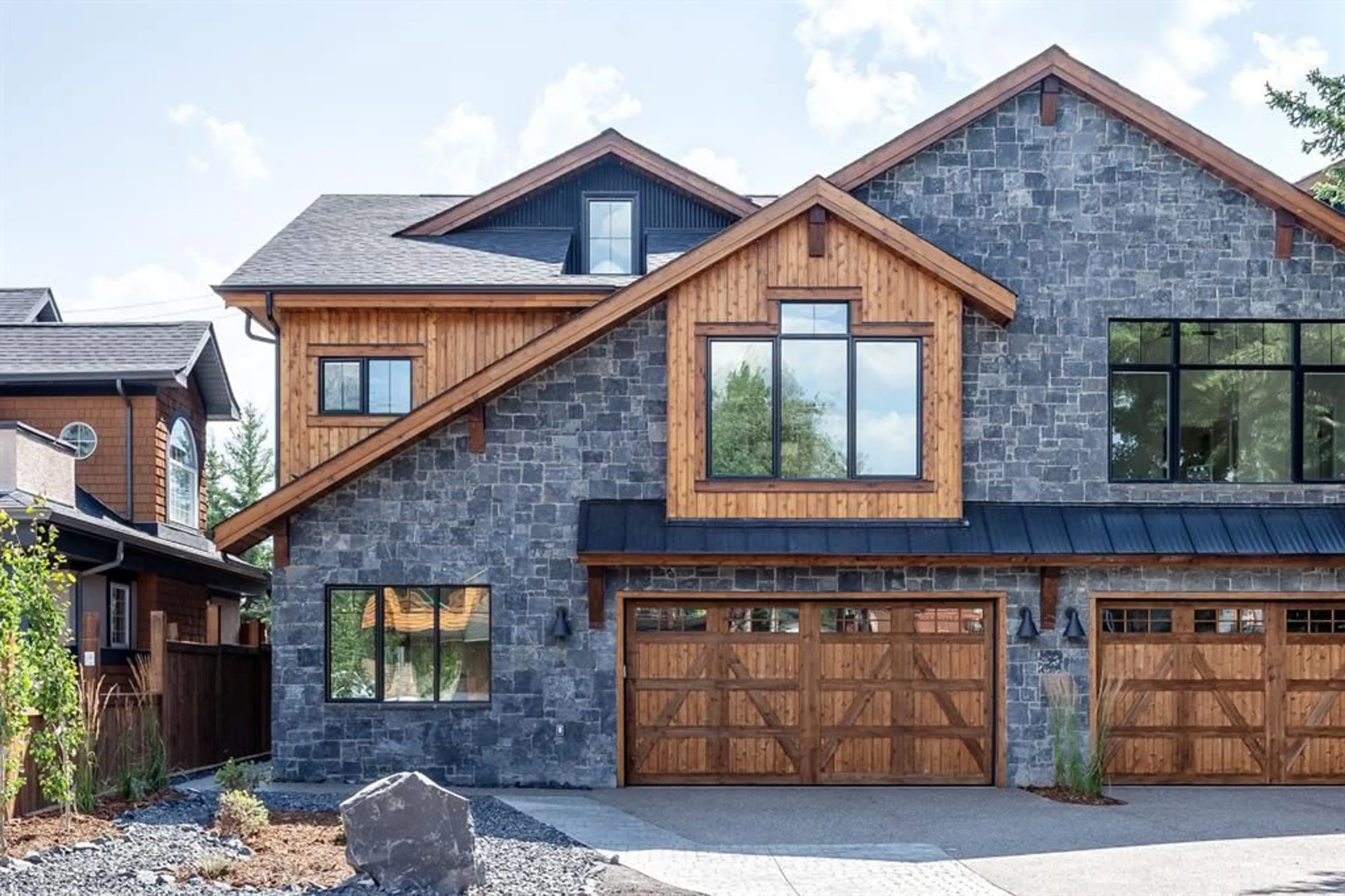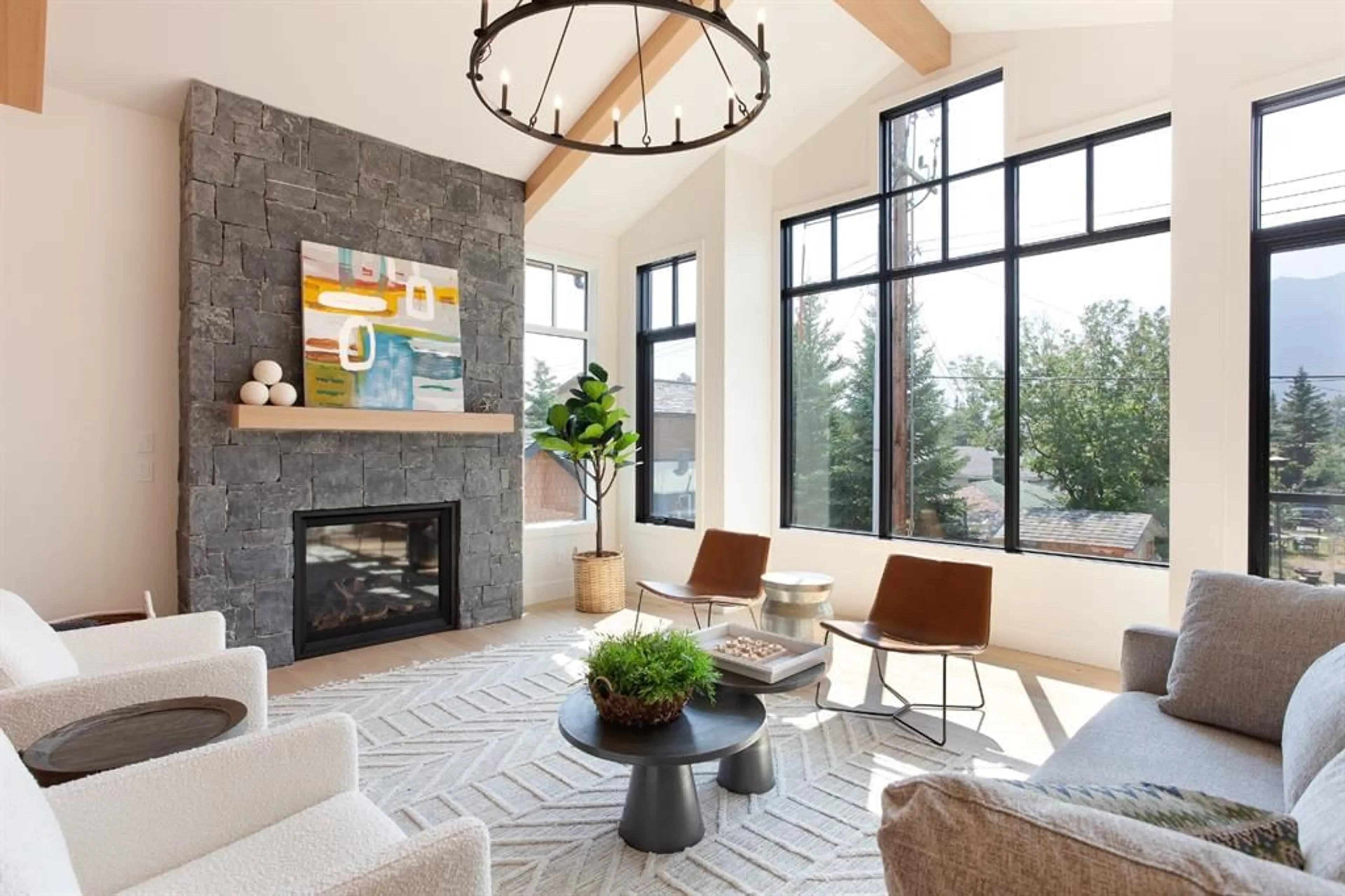909 9th St, Canmore, Alberta T1W 1Z7
Contact us about this property
Highlights
Estimated ValueThis is the price Wahi expects this property to sell for.
The calculation is powered by our Instant Home Value Estimate, which uses current market and property price trends to estimate your home’s value with a 90% accuracy rate.$2,241,000*
Price/Sqft$987/sqft
Est. Mortgage$13,292/mth
Tax Amount (2024)$13,840/yr
Days On Market22 days
Description
Introducing a pristine, new construction luxury duplex by Sticks & Stones Custom Homes, nestled in the heart of South Canmore, perfectly poised to capture majestic mountain views. Step inside to experience a harmonious blend of modern sophistication and alpine elegance. From the great room's expansive south-facing windows, indulge in panoramic mountain vistas that beckon outdoor enthusiasts and serenity seekers alike. The private lookout deck on the upper level offers a serene vantage point for sunset contemplations. Every detail has been meticulously curated for the discerning homeowner: top-tier finishes and alpine elements, meld with high-end amenities and design. This residence is more than just a home; it's a testament to a lifestyle of luxury, comfort, and mountain serenity. Showcasing a suite of premium appliances, the kitchen becomes a culinary dream, allowing gourmet meals and effortless entertaining. Ensuring sustainability and efficiency, the home boasts an ICF party wall, known for their superior insulation and durability. Complementing its robust construction, the exterior is adorned with hand-picked stone, a nod to the rugged beauty of its surroundings. Beyond its aesthetic appeal, such features offer homeowners peace of mind, knowing their sanctuary is built with the finest materials and techniques available. Dive deeper into luxury with this South Canmore gem, where every specification not only meets but exceeds expectations.
Upcoming Open Houses
Property Details
Interior
Features
Second Floor
Kitchen
19`7" x 11`0"Dining Room
13`5" x 13`3"Living Room
18`0" x 20`4"Laundry
8`0" x 6`11"Exterior
Features
Parking
Garage spaces 2
Garage type -
Other parking spaces 2
Total parking spaces 4
Property History
 50
50

