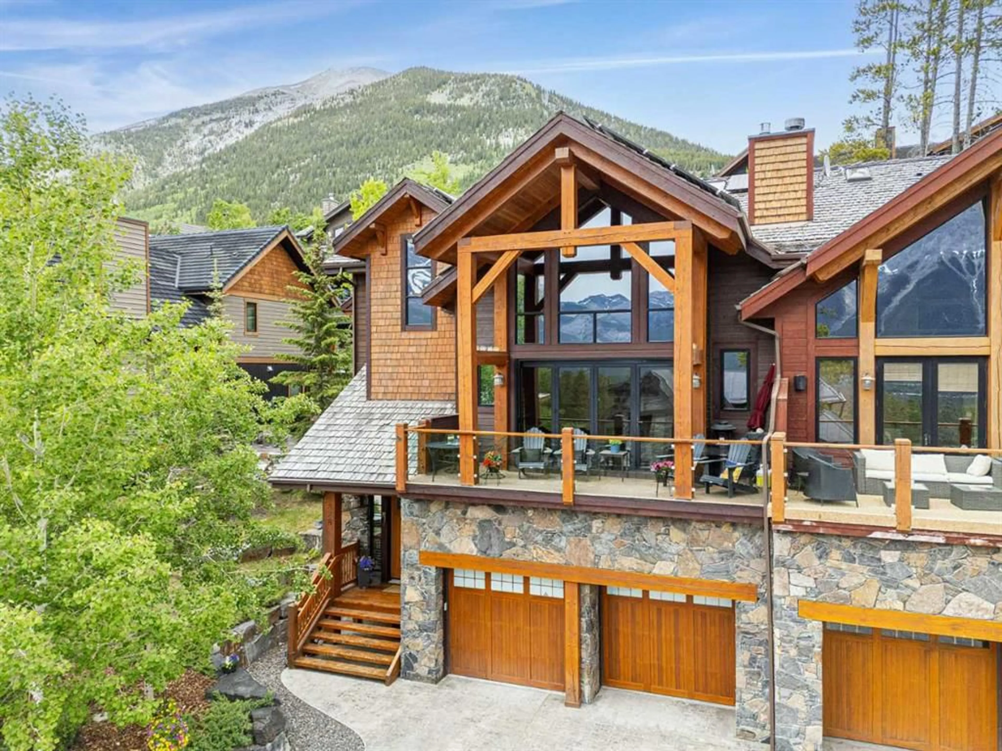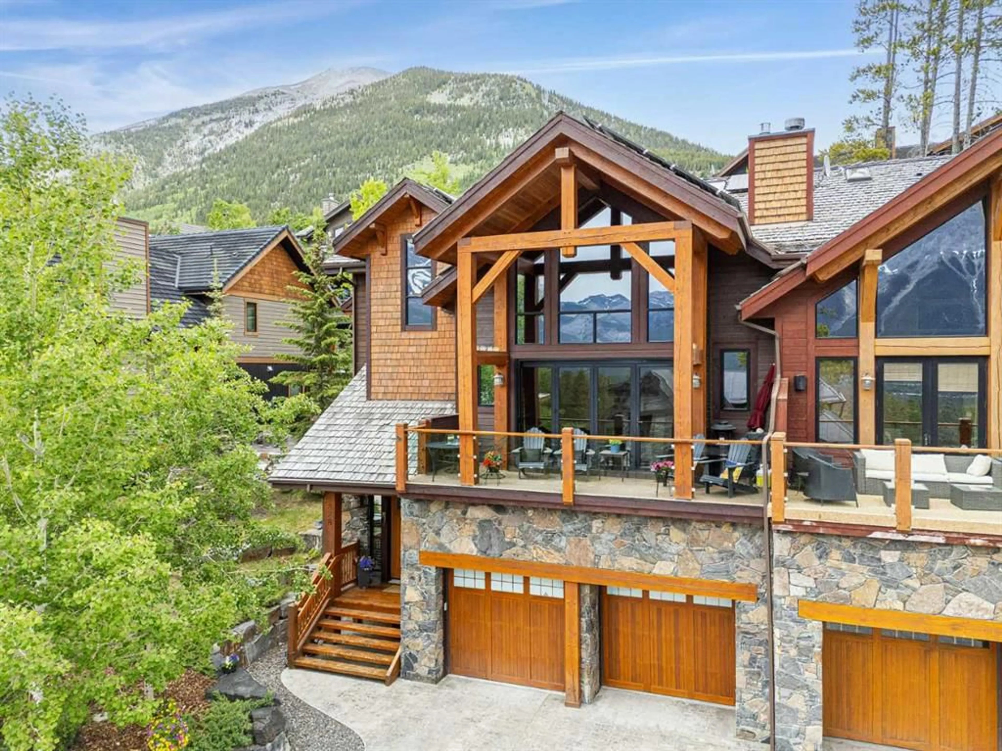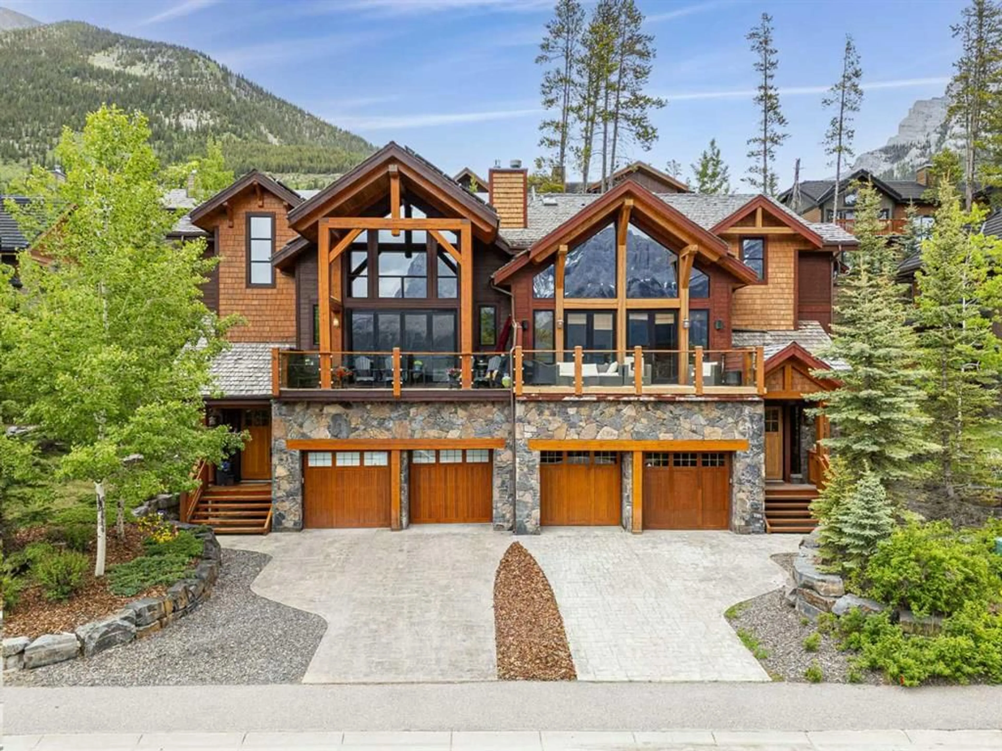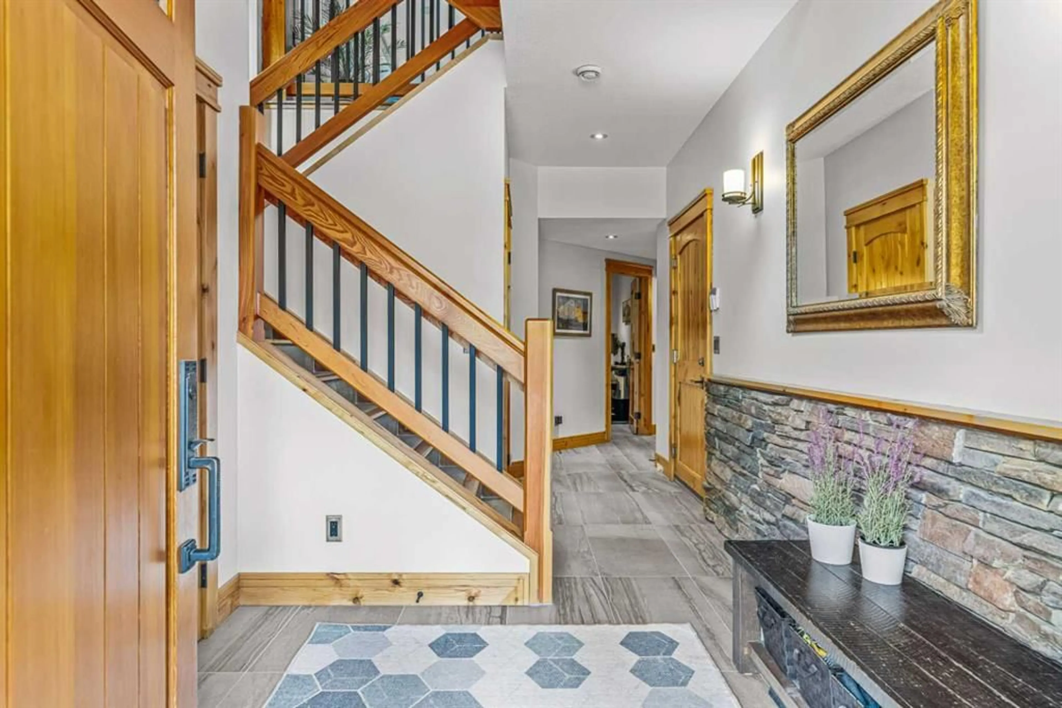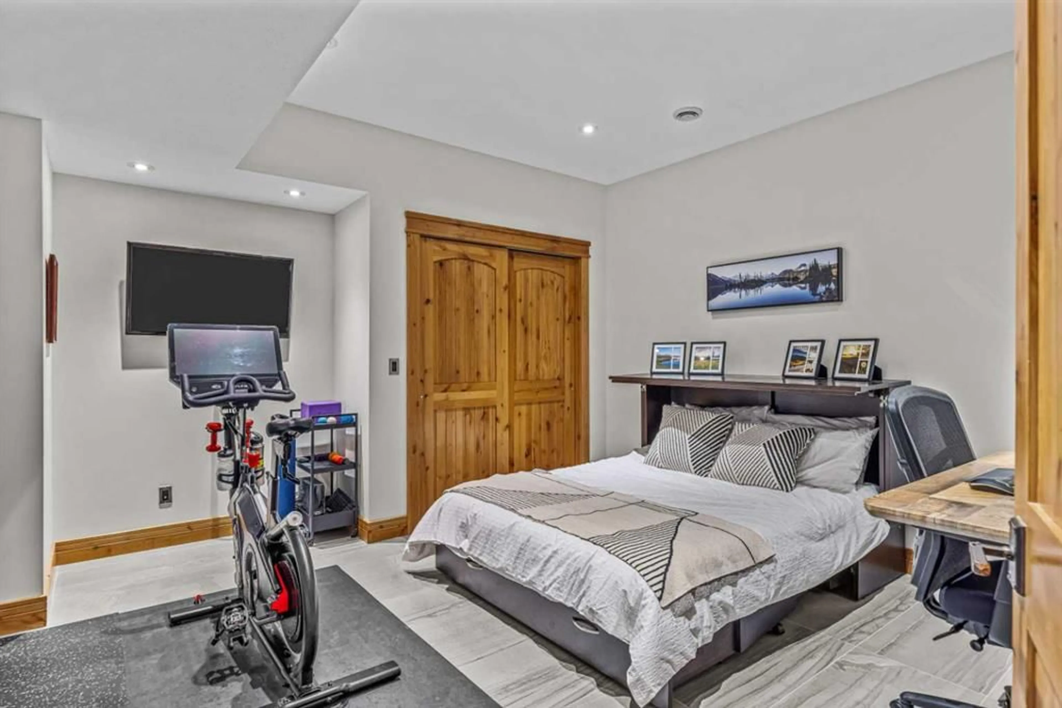828 Silvertip Hts, Canmore, Alberta T1W 3K9
Contact us about this property
Highlights
Estimated ValueThis is the price Wahi expects this property to sell for.
The calculation is powered by our Instant Home Value Estimate, which uses current market and property price trends to estimate your home’s value with a 90% accuracy rate.Not available
Price/Sqft$712/sqft
Est. Mortgage$11,325/mo
Maintenance fees$70/mo
Tax Amount (2024)$9,537/yr
Days On Market51 days
Description
Welcome to 828 Silvertip Heights, a custom-built luxury duplex that embodies the essence of mountain living. Perfectly situated within the exclusive Silvertip Resort, this property offers breathtaking, uninterrupted views of the iconic Three Sisters, Ha Ling Peak, and the majestic Rundle Range. Thoughtfully designed to blend harmoniously with its surroundings, this residence provides an exceptional retreat for those seeking the highest quality of craftsmanship paired with unbeatable mountain vistas. Constructed with locally sourced Douglas fir timber, the exposed beams and vaulted ceilings infuse every room with character and warmth. The natural wood elements create a cozy ambiance and lend a timeless, rustic elegance that perfectly complements its mountain setting. At the heart of the home is the grand living room, where expansive floor-to-ceiling windows frame stunning views of the Rockies. The NanaWall system seamlessly merges the indoor space with the deck, allowing for uninterrupted enjoyment of the spectacular scenery. Picture yourself sitting by the magnificent stone fireplace on a cool evening, as the sunset casts a warm glow across the room. The kitchen is a dream for cooking enthusiasts and entertainers alike. High-end stainless steel appliances, custom cabinetry, and luxurious granite countertops elevate the space, while the unique kitchen island with a built-in dining table enhances functionality. Step out onto the cozy patio, where a built-in BBQ and private hot tub invite you to enjoy the fresh mountain air year-round. Every bedroom is designed with comfort in mind. The primary suite is a true retreat, featuring vaulted ceilings and large windows that capture the beauty of the surrounding mountains. The spa-like ensuite bath includes a deep soaker tub, a glass-enclosed rain shower, dual vanities, and heated floors for an added touch of luxury. An upper-level living area between the two bedrooms serves as an inviting space to work, read, or enjoy board games with family. The meticulously crafted open-rise staircase is a true piece of art. The lower level features a climate-controlled wine cellar and a recreation room perfect for movie nights or game days. A double-car garage provides ample storage for all your outdoor gear. Smart home technology and energy-efficient features, including in-floor heating and a high-efficiency HVAC system, ensure year-round comfort. Located in the sought-after Silvertip Resort community, you’re just minutes from the charming shops, restaurants, and cafés of downtown Canmore, yet far enough removed to feel like you have your own private slice of the Rockies. Drive your golf cart straight from your garage to the world-class Silvertip Golf Course, or hop on your bike to access some of the best trails in the valley. This home offers endless opportunities to embrace the outdoor lifestyle in one of Canmore’s most exclusive communities.
Property Details
Interior
Features
Main Floor
3pc Bathroom
11`11" x 5`11"Bedroom
14`3" x 17`9"Kitchen
20`8" x 21`9"Laundry
5`6" x 8`8"Exterior
Features
Parking
Garage spaces 4
Garage type -
Total parking spaces 2

