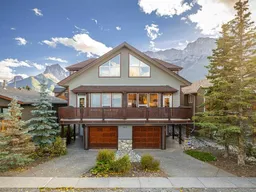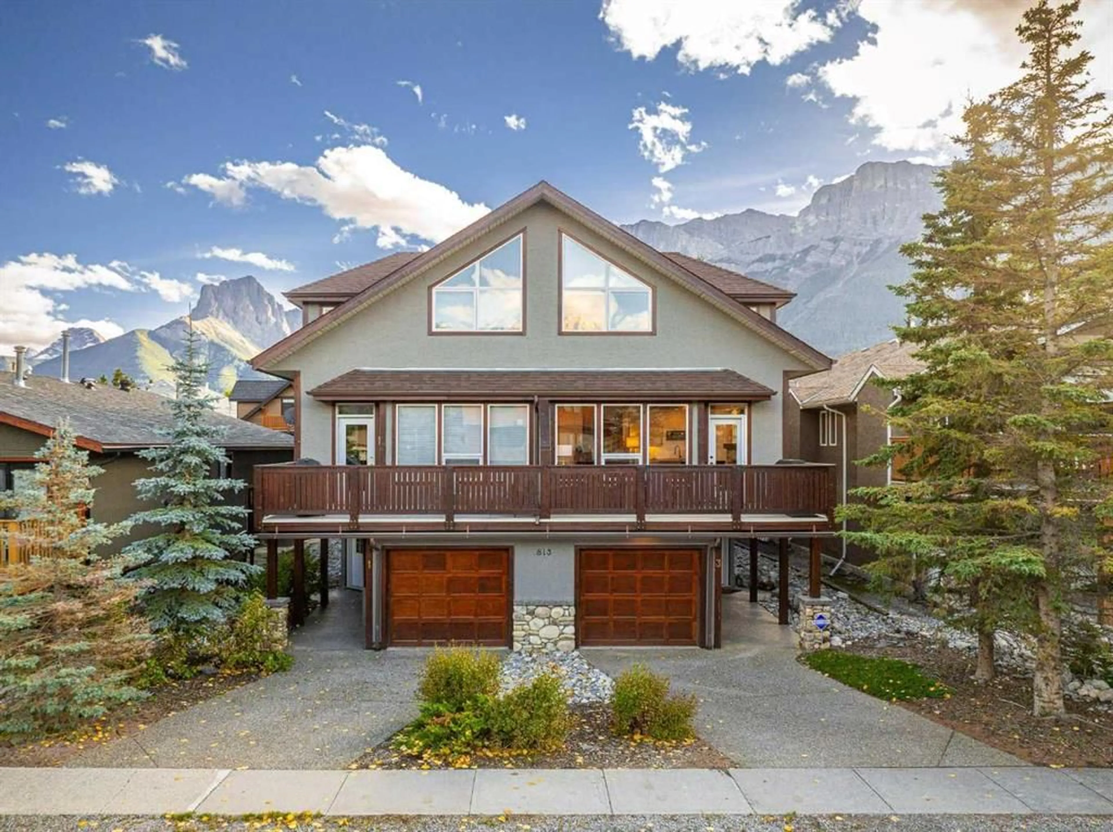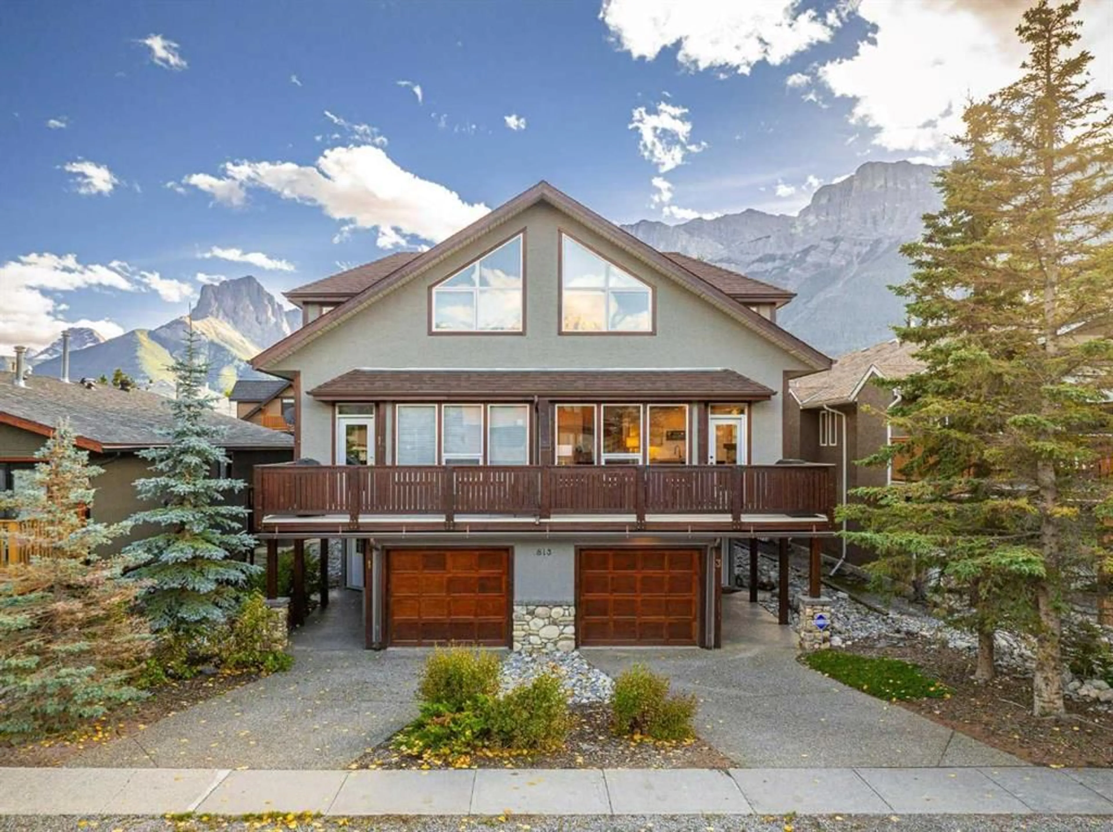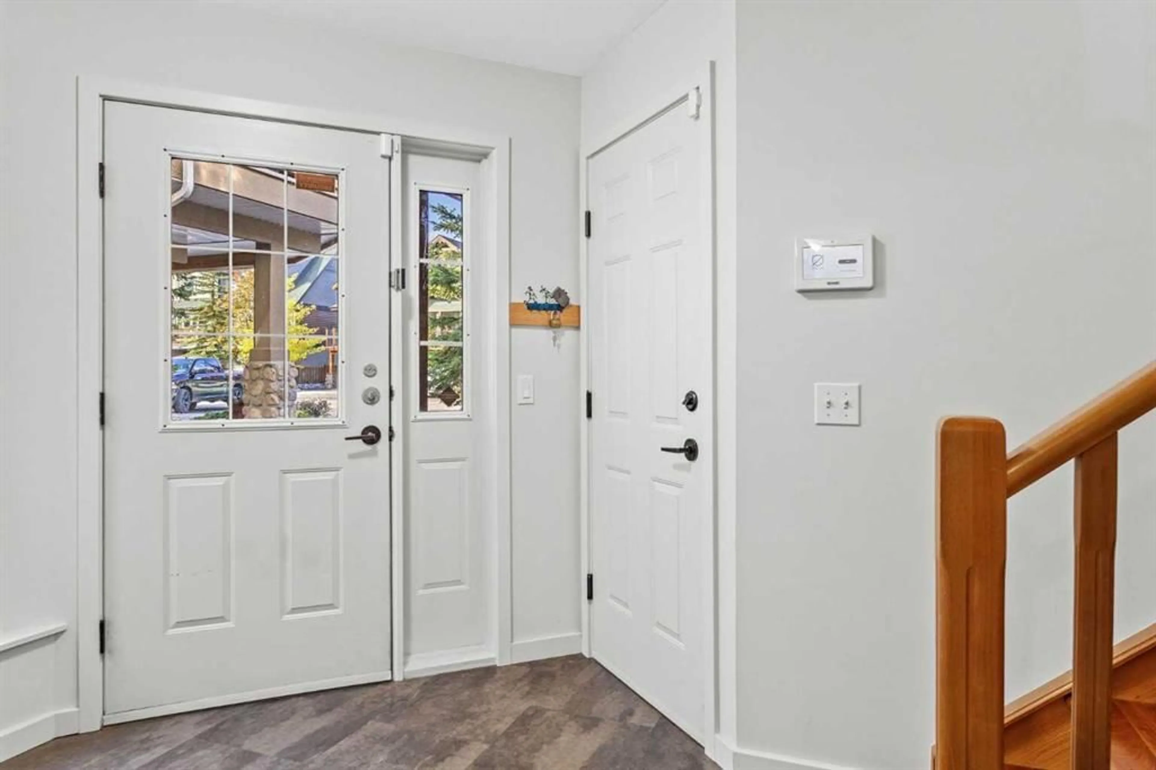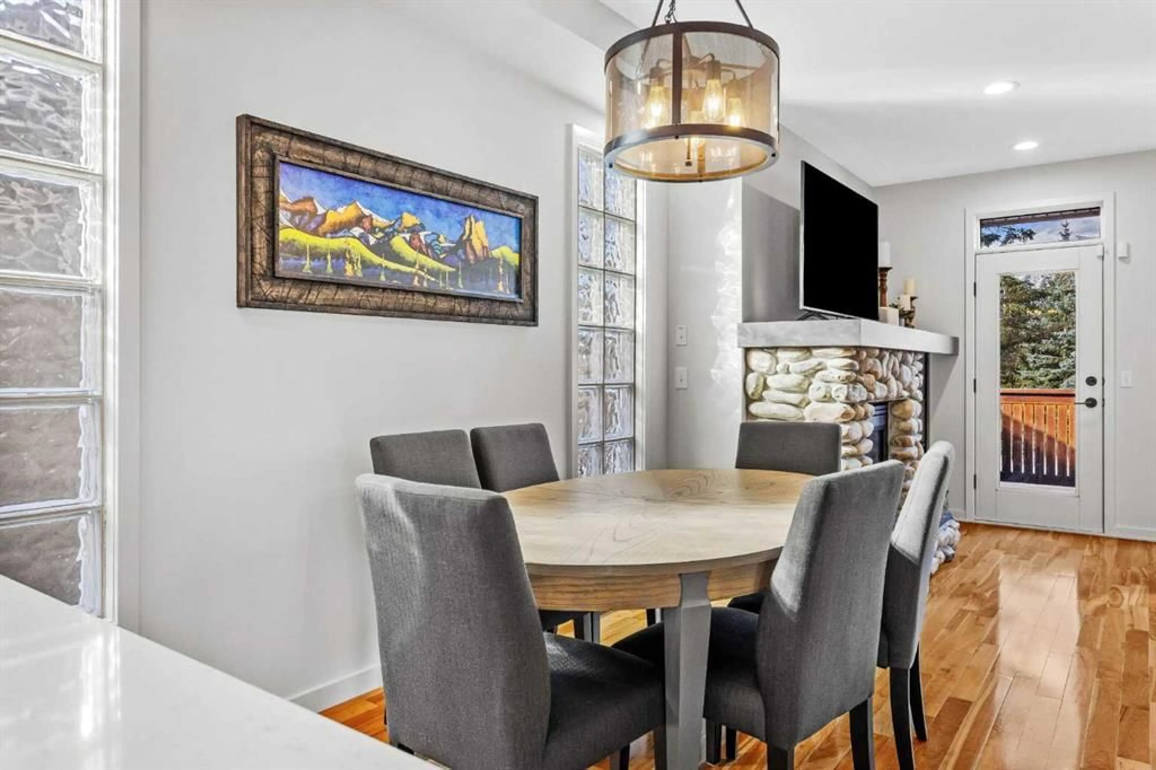813 6th St #3, Canmore, Alberta T1W2E1
Contact us about this property
Highlights
Estimated ValueThis is the price Wahi expects this property to sell for.
The calculation is powered by our Instant Home Value Estimate, which uses current market and property price trends to estimate your home’s value with a 90% accuracy rate.Not available
Price/Sqft$815/sqft
Est. Mortgage$5,497/mo
Maintenance fees$342/mo
Tax Amount (2024)$4,909/yr
Days On Market39 days
Description
This South Canmore treasure is a beautifully renovated 3-bedroom, 3-bathroom townhouse, located just two blocks from Main Street and downtown. The main floor features an open-concept layout with a modern kitchen equipped with stainless steel appliances and a spacious pantry, flowing into the dining area and living room with a charming riverstone fireplace to cozy up to after a day of adventure. Step out onto the large deck to take in stunning views of the Fairholm Range. Upstairs, two expansive bedrooms with vaulted pine ceilings offer breathtaking views. The luxurious 4-piece bathroom includes a spa-like standup shower, and double sinks. The lower level includes a third bedroom with a private 4-piece ensuite, while the single-car garage provides plenty of space for all your adventure gear. Recent exterior updates include painted stucco, stained trim, new roofing, replaced decking, and sealed aggregate driveways + walkways. The furniture is negotiable, and this well-maintained home is move-in ready for quick occupancy.
Property Details
Interior
Features
Main Floor
4pc Ensuite bath
8`10" x 4`11"Bedroom
13`4" x 11`4"Foyer
9`10" x 9`2"Exterior
Features
Parking
Garage spaces 1
Garage type -
Other parking spaces 1
Total parking spaces 2
Property History
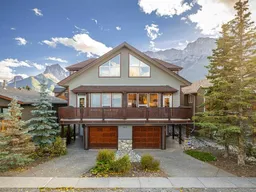 40
40