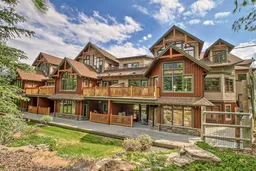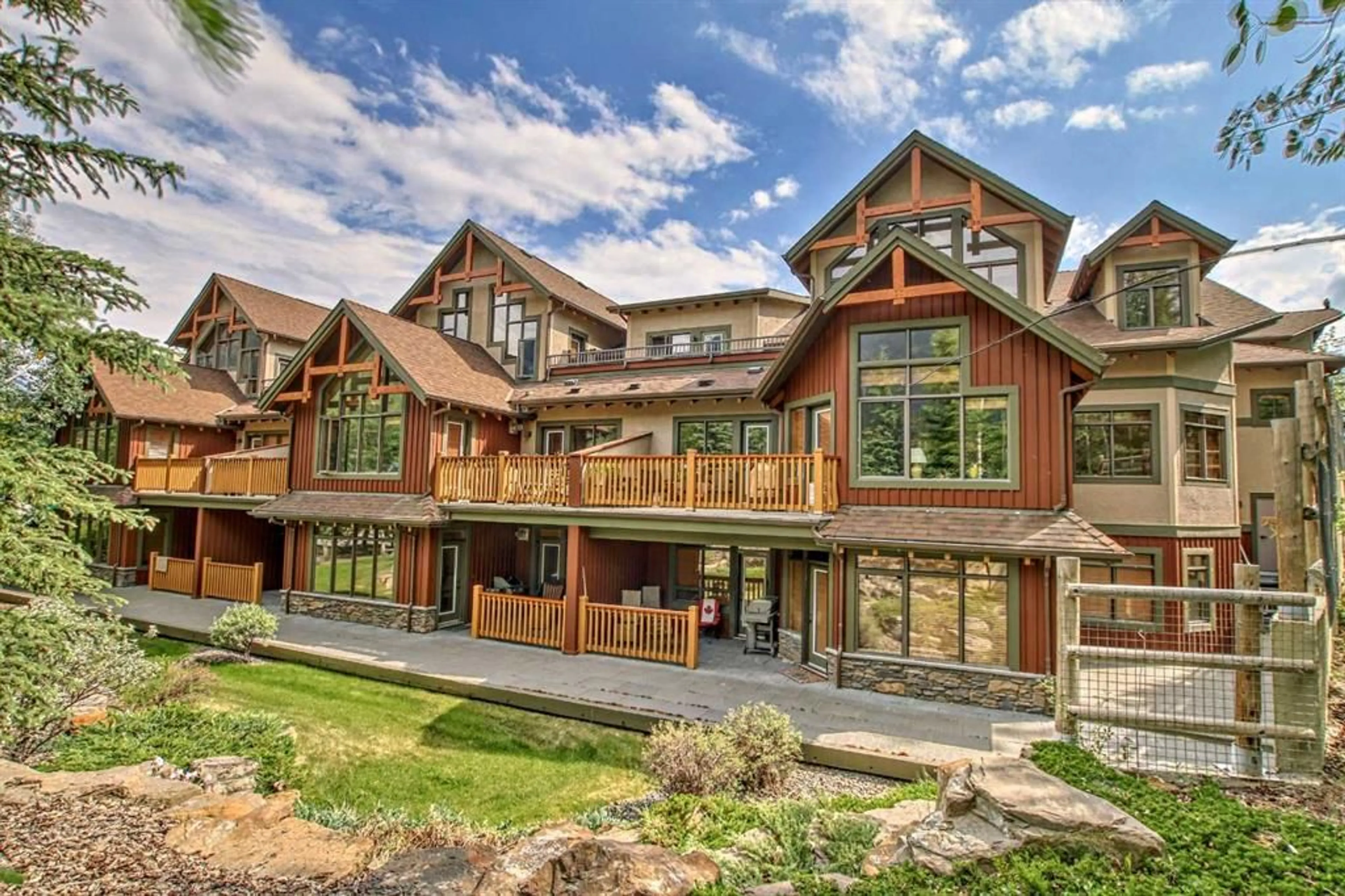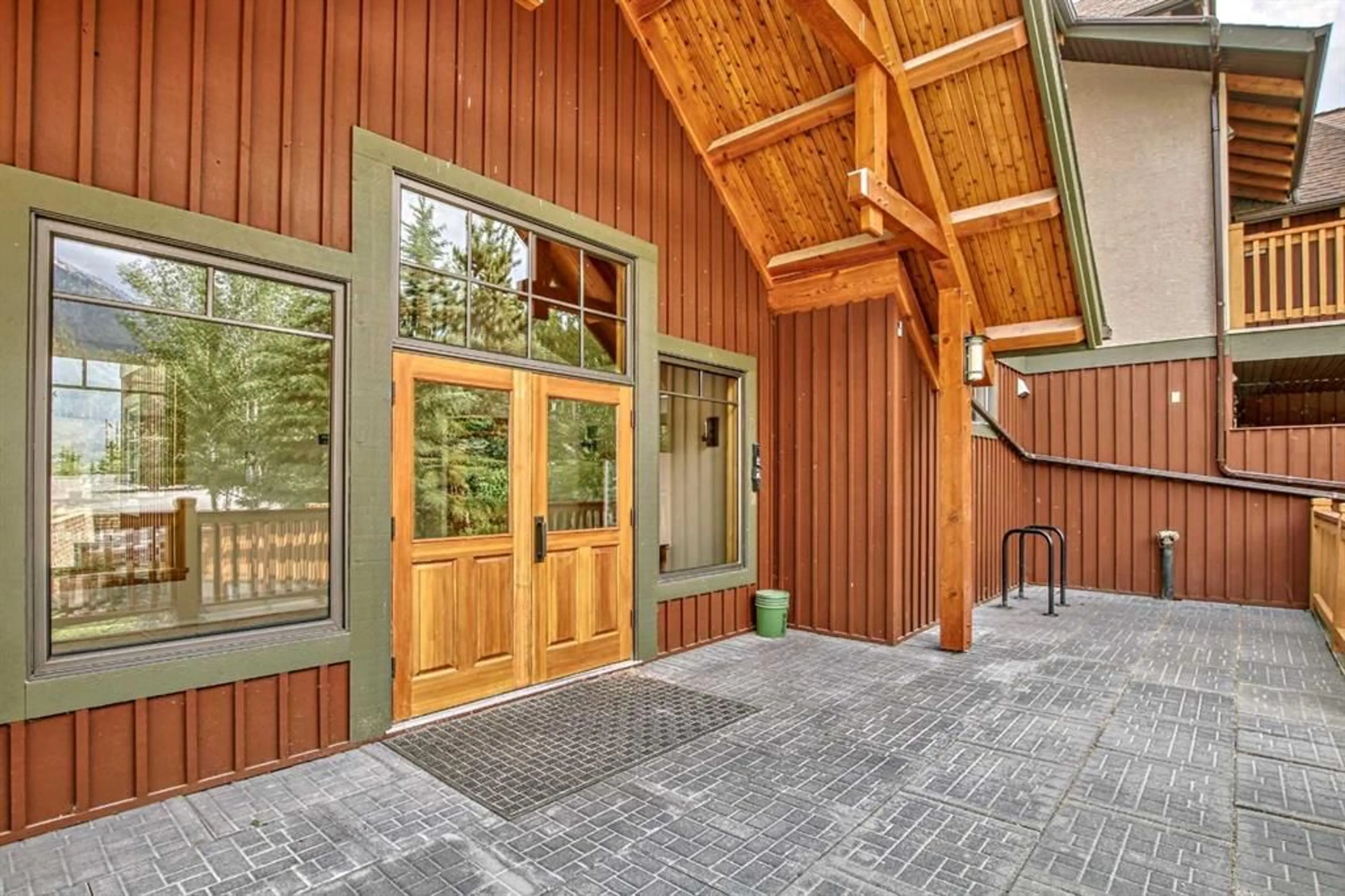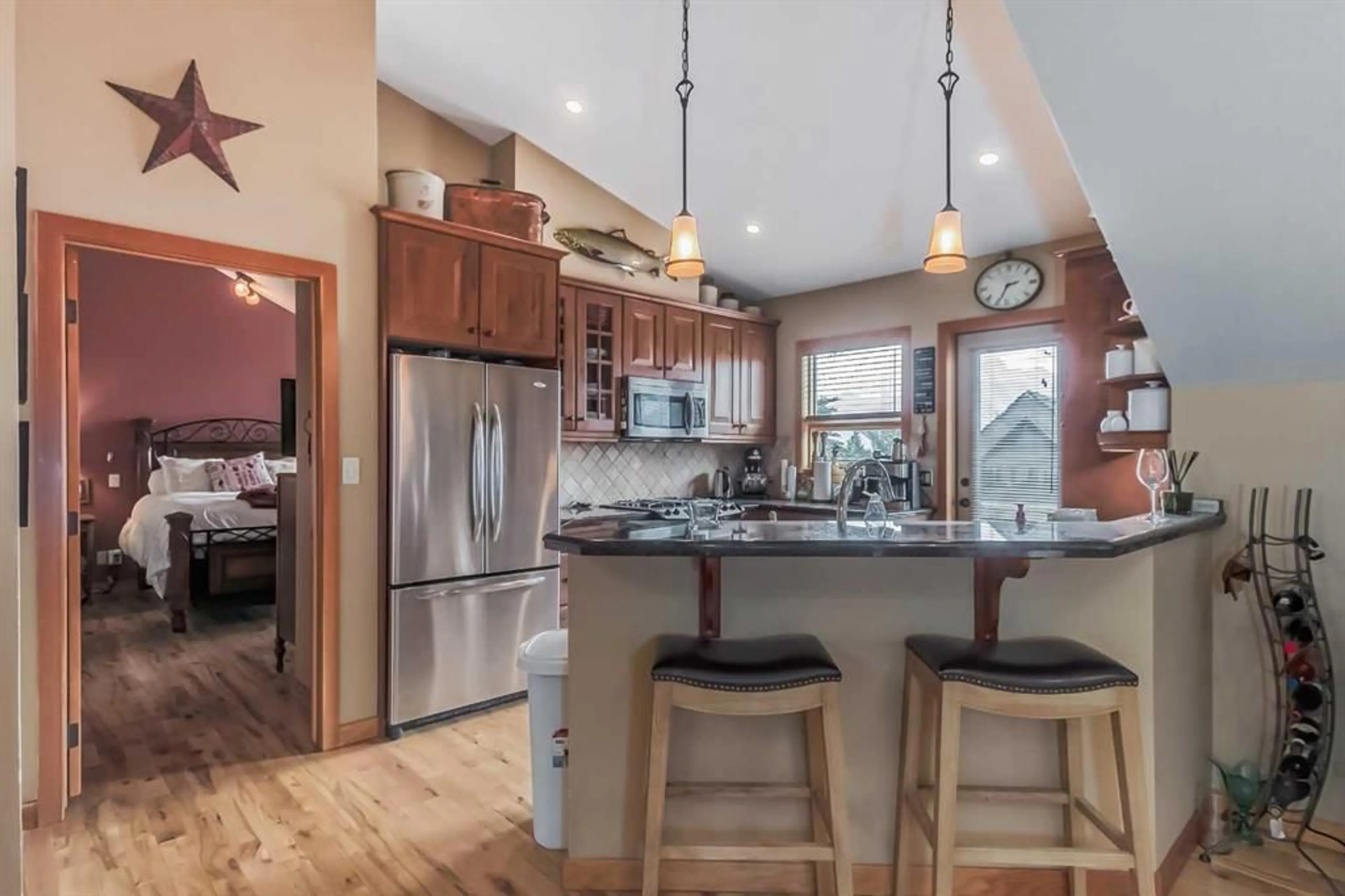801 Benchlands Trail #303, Canmore, Alberta T1W 0B6
Contact us about this property
Highlights
Estimated ValueThis is the price Wahi expects this property to sell for.
The calculation is powered by our Instant Home Value Estimate, which uses current market and property price trends to estimate your home’s value with a 90% accuracy rate.Not available
Price/Sqft$706/sqft
Est. Mortgage$5,634/mo
Maintenance fees$965/mo
Tax Amount (2023)$4,211/yr
Days On Market1 year
Description
Visit REALTOR website for additional information. This penthouse epitomizes single-level living at its finest on the sunny side of the Bow Valley in the well-established Eagle Terrace neighborhood. Situated on the top floor, this 3-bedroom, 2-bathroom south with sunny south facing balcony! Spanning over 1,850 square feet, step inside and be greeted by elegant features such as a stunning Three Sisters Mountain views, rundle rock fireplace and hardwood flooring. The unit includes two assigned underground parking stalls and two spacious storage rooms. Inside, you'll appreciate the vaulted ceilings, in-suite storage and laundry, in-floor heating, central air conditioning, open dining area, granite countertops, stainless steel appliances, and a kitchen sitting area. A steam sauna/shower is in the guest bathroom. The primary bedroom featuring an ensuite, walk-in closet, and alcove.
Property Details
Interior
Features
Main Floor
5pc Bathroom
13`4" x 5`5"Laundry
10`4" x 6`3"Living Room
15`10" x 23`7"Entrance
5`9" x 5`7"Exterior
Features
Parking
Garage spaces 2
Garage type -
Other parking spaces 0
Total parking spaces 2
Condo Details
Amenities
None
Inclusions
Property History
 11
11


