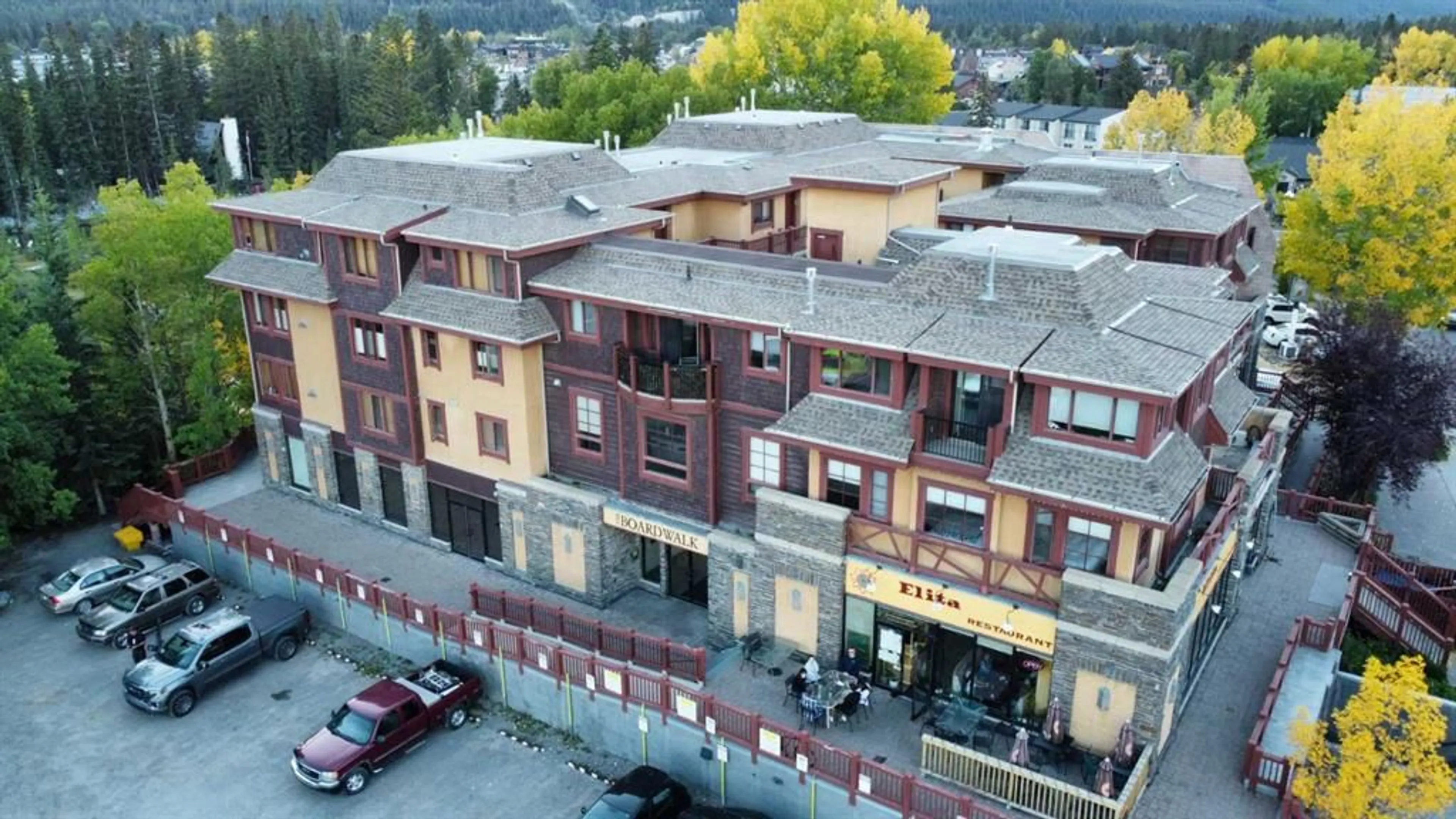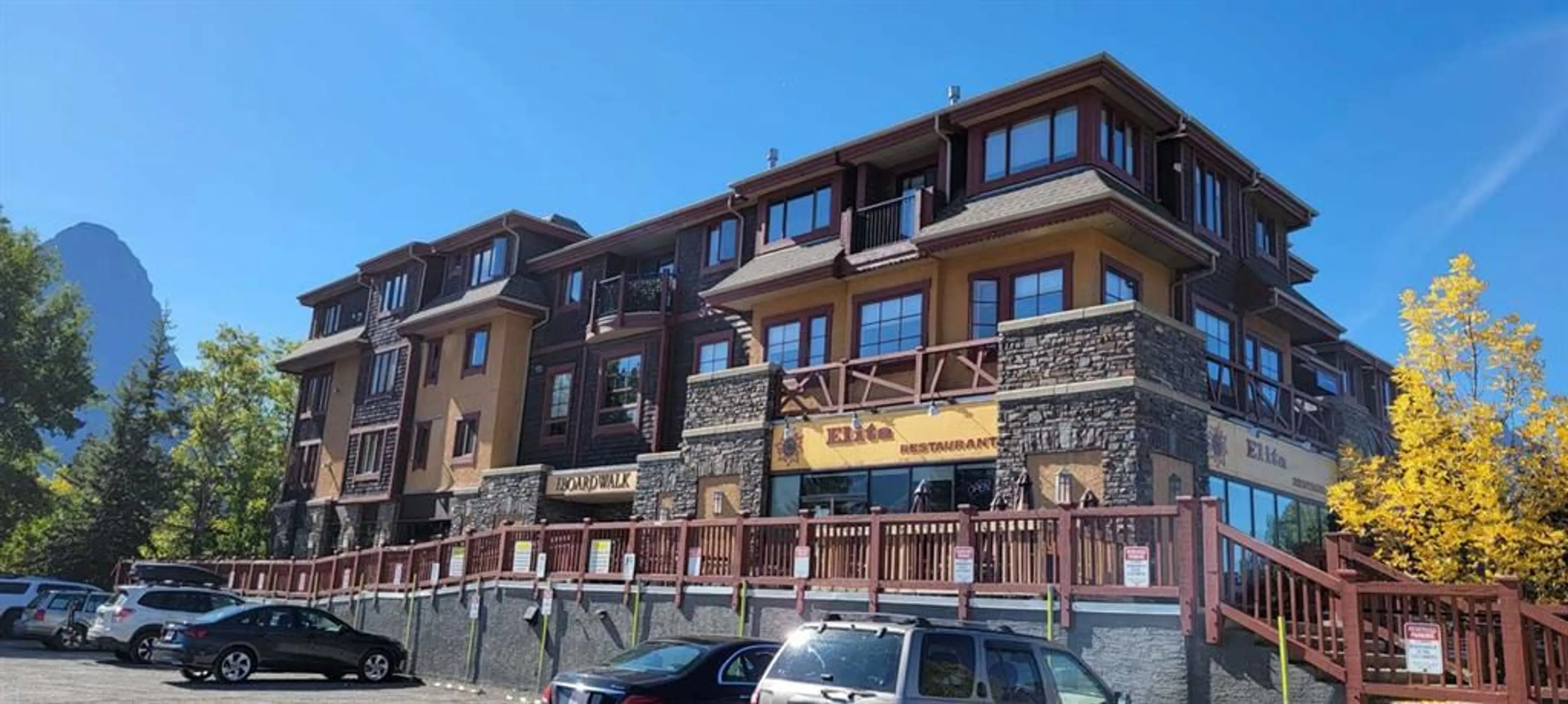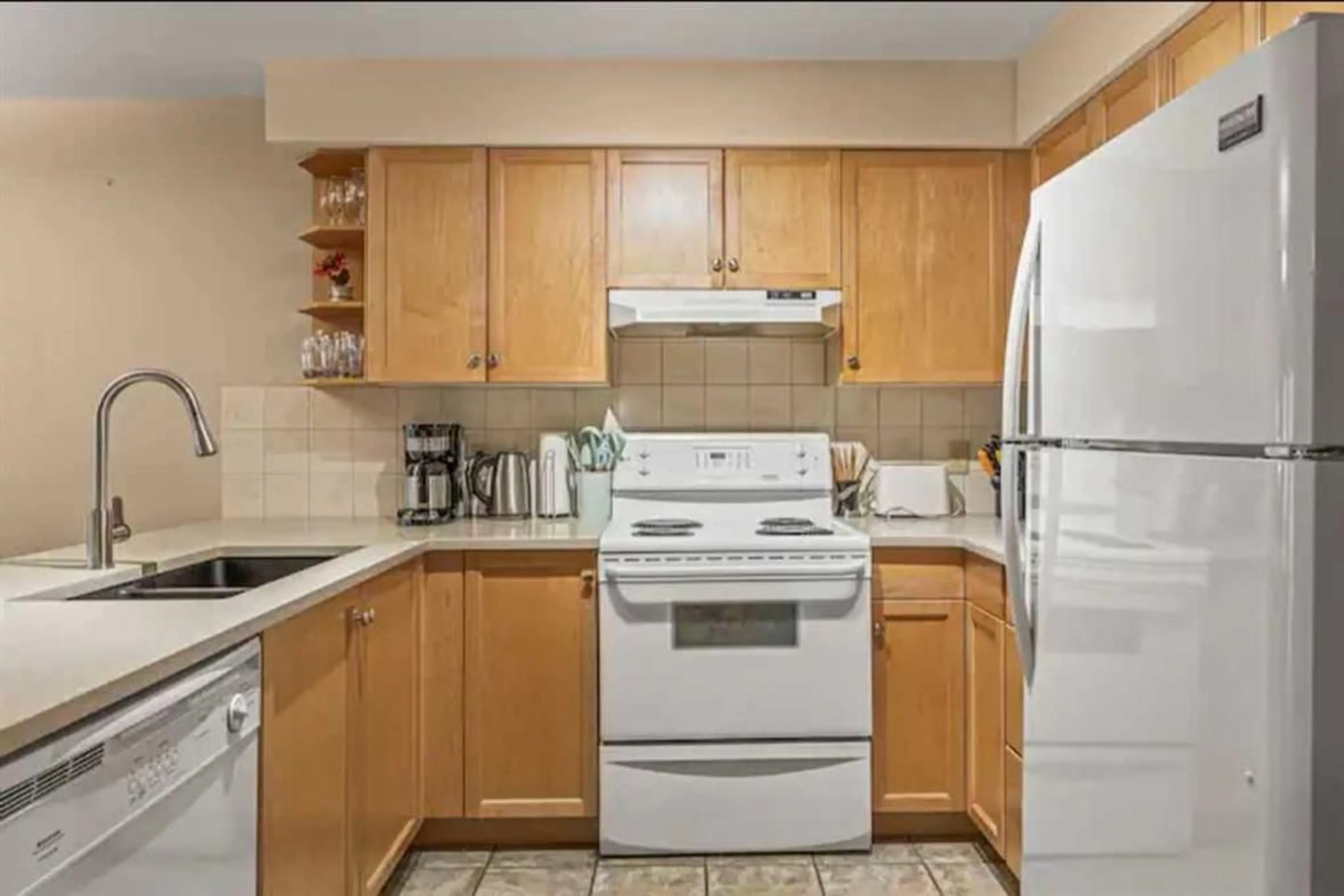743 Railway Ave #202, Canmore, Alberta T1W 1P2
Contact us about this property
Highlights
Estimated ValueThis is the price Wahi expects this property to sell for.
The calculation is powered by our Instant Home Value Estimate, which uses current market and property price trends to estimate your home’s value with a 90% accuracy rate.Not available
Price/Sqft$907/sqft
Est. Mortgage$3,431/mo
Maintenance fees$806/mo
Tax Amount (2024)$6,669/yr
Days On Market86 days
Description
"SHORT-TERM RENTAL INCOME" - This charming downtown unit, located in the sought-after Tourist Zone, offers stunning views of the majestic Three Sisters and Rundle mountain ranges. Nestled in the popular Boardwalk building, this property provides the perfect blend of city convenience and natural beauty. You'll be just steps away from downtown's vibrant shops and restaurants, with Elevation Place and a variety of hiking and biking trails close by. The area is also a gateway to a wealth of outdoor activities. With easy access to numerous hiking and biking trails, nature lovers can explore the beauty of the Bow Valley region. The nearby Bow River, surrounded by lush forests and abundant wildlife, adds to the area's natural charm, making it an ideal spot for outdoor enthusiasts seeking a blend of adventure and tranquility?. Inside, the unit features a spacious and well-thought-out layout with two large bedrooms, two full bathrooms, and an open-concept kitchen, dining, and living area, complete with a cozy fireplace. Recent renovations include updated countertops, flooring, and bathroom fixtures, adding a modern touch to the space. The living area opens onto a deck that overlooks a peaceful creek while still offering those breathtaking mountain views. Plus, you’ll have secure underground parking, locked storage, and coded courtyard access for added convenience. With flexible zoning, this property is ideal for either full-time living or short-term rentals. Furniture is included. Experience the best of downtown living with nature at your doorstep!
Property Details
Interior
Features
Main Floor
Living Room
15`9" x 13`11"Kitchen
17`10" x 13`5"Dining Room
5`10" x 12`1"Bedroom - Primary
15`7" x 9`4"Exterior
Features
Parking
Garage spaces -
Garage type -
Total parking spaces 1
Condo Details
Amenities
Parking
Inclusions
Property History
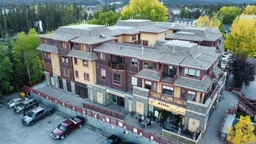 32
32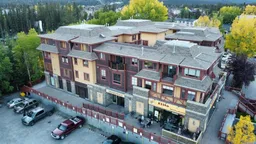 28
28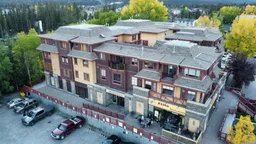 38
38
