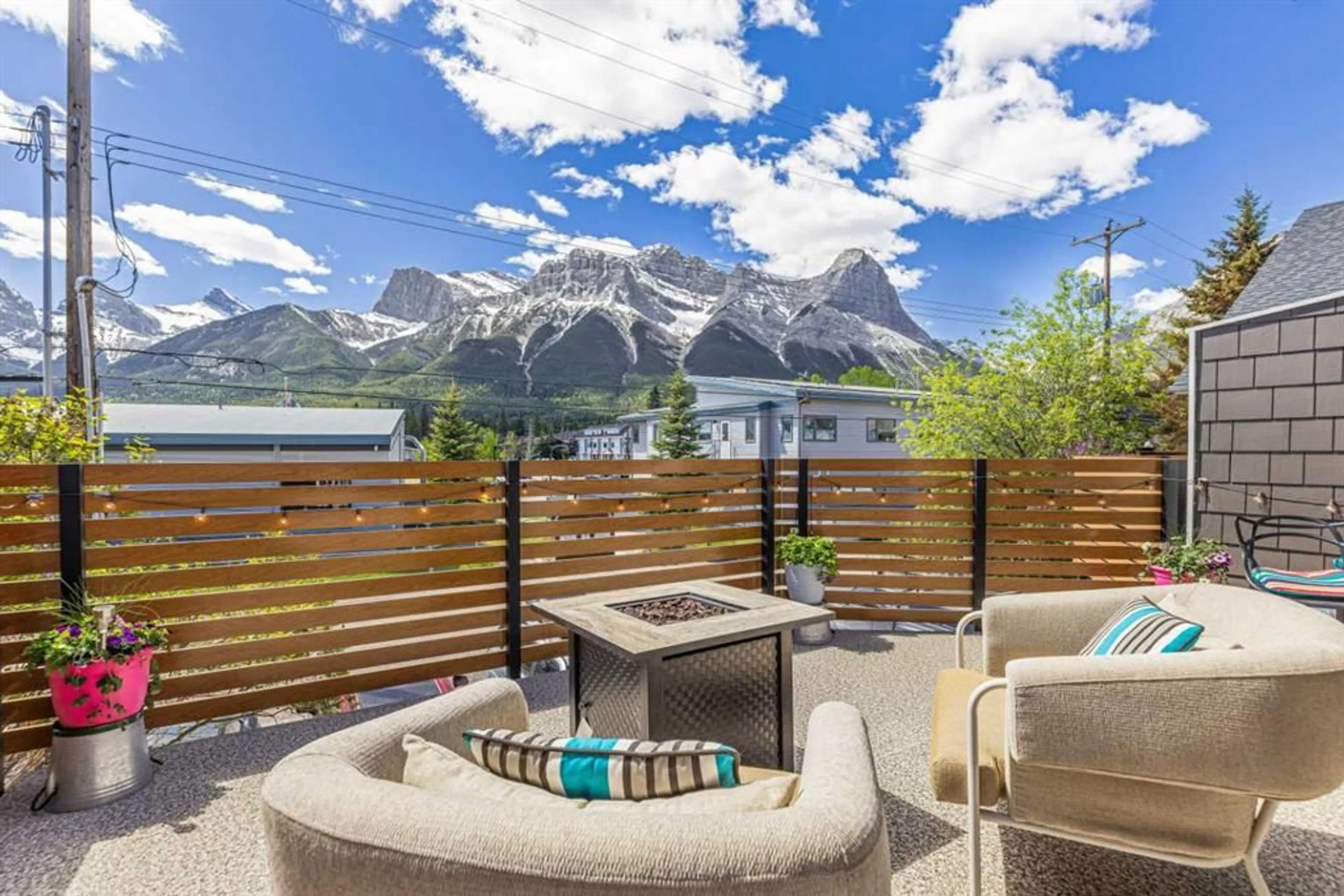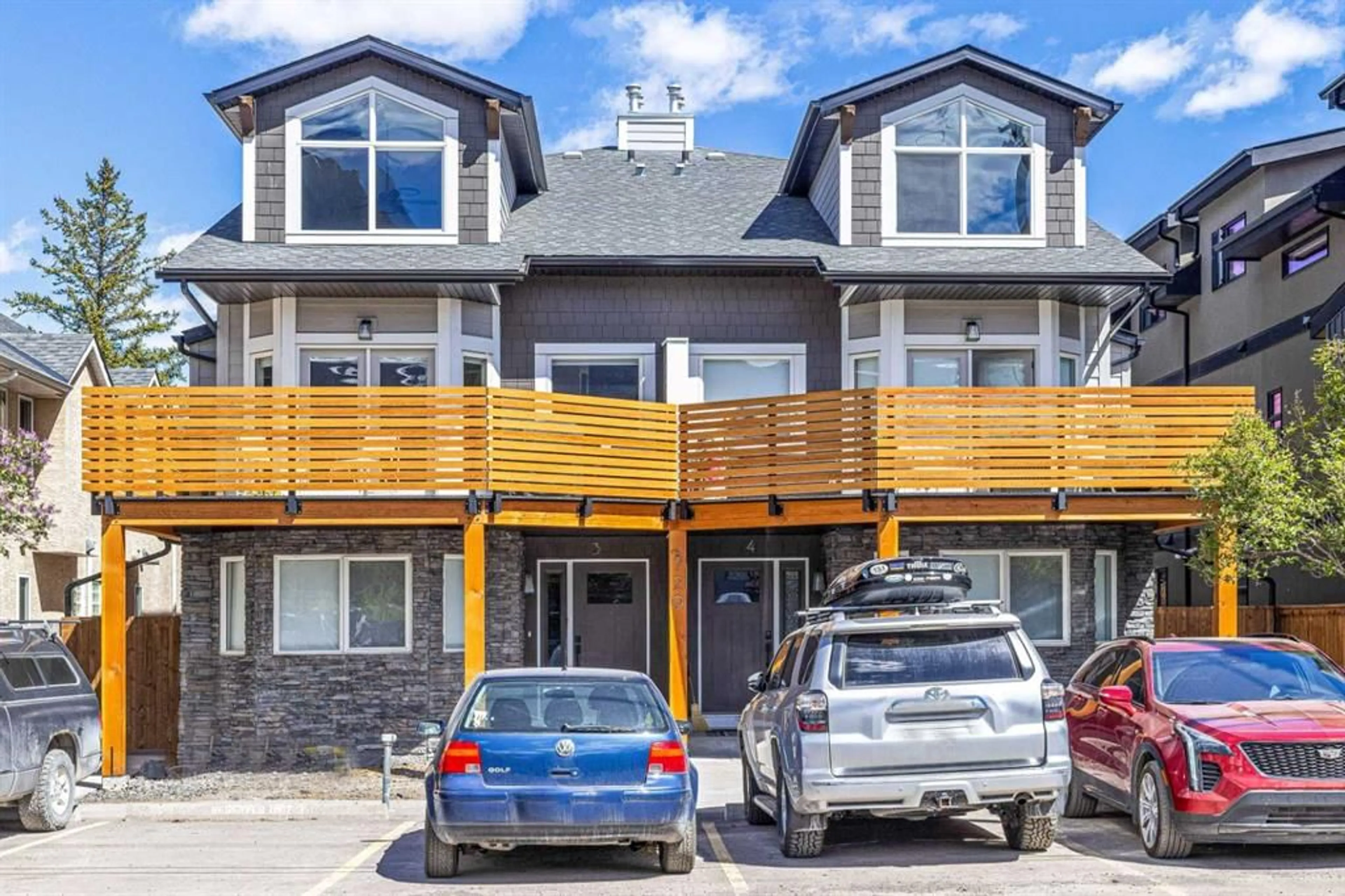729 7th St #4, Canmore, Alberta T1W2C3
Contact us about this property
Highlights
Estimated ValueThis is the price Wahi expects this property to sell for.
The calculation is powered by our Instant Home Value Estimate, which uses current market and property price trends to estimate your home’s value with a 90% accuracy rate.$1,026,000*
Price/Sqft$722/sqft
Days On Market51 days
Est. Mortgage$5,368/mth
Maintenance fees$400/mth
Tax Amount (2023)$4,171/yr
Description
Move to the mountains this summer! Discover this stunning, FULLY FURNISHED 3-bedroom plus loft, 3-bathroom townhome in incredibly sought-after South Canmore. Featuring a contemporary mountain design with premium finishes, this home was completely renovated in 2021. It now also features an expansive south-facing deck, newly built in 2024. Perfect as a full-time home, a vacation property, or a profitable rental investment! On the main floor the living room is bathed in natural light, enhanced by sweeping vaulted ceilings and rustic beam accents, creating a perfect ambiance. The open-concept kitchen boasts sleek quartz countertops, a herringbone backsplash, stainless steel appliances, and a built-in pantry. Enjoy the breathtaking scenery and mountain vistas from your oversized, brand-new deck, designed to support a hot tub! The first floor welcomes you with a spacious foyer leading to two bedrooms down the hall and a luxurious 4-piece bathroom. It also features an impressive laundry area and mudroom, perfect for storing all your mountain gear. On the third level you will uncover your luxurious primary suite and a sun-drenched loft. Enjoy air-conditioned comfort in this prime location, just a short stroll from the Bow River, parks, playgrounds, The Legacy Trail, and all the local shops and restaurants. This unbeatable spot offers the perfect opportunity to own a contemporary home in South Canmore. Don’t miss out—contact your agent today!
Property Details
Interior
Features
Main Floor
2pc Bathroom
0`0" x 0`0"Dining Room
16`0" x 9`1"Kitchen
17`3" x 9`3"Living Room
17`3" x 14`0"Exterior
Features
Parking
Garage spaces -
Garage type -
Total parking spaces 2
Property History
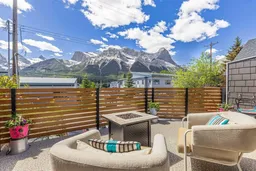 48
48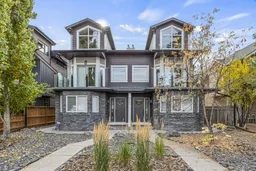 33
33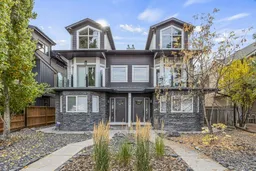 33
33
