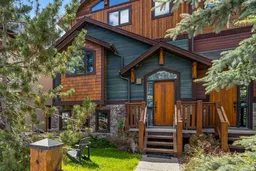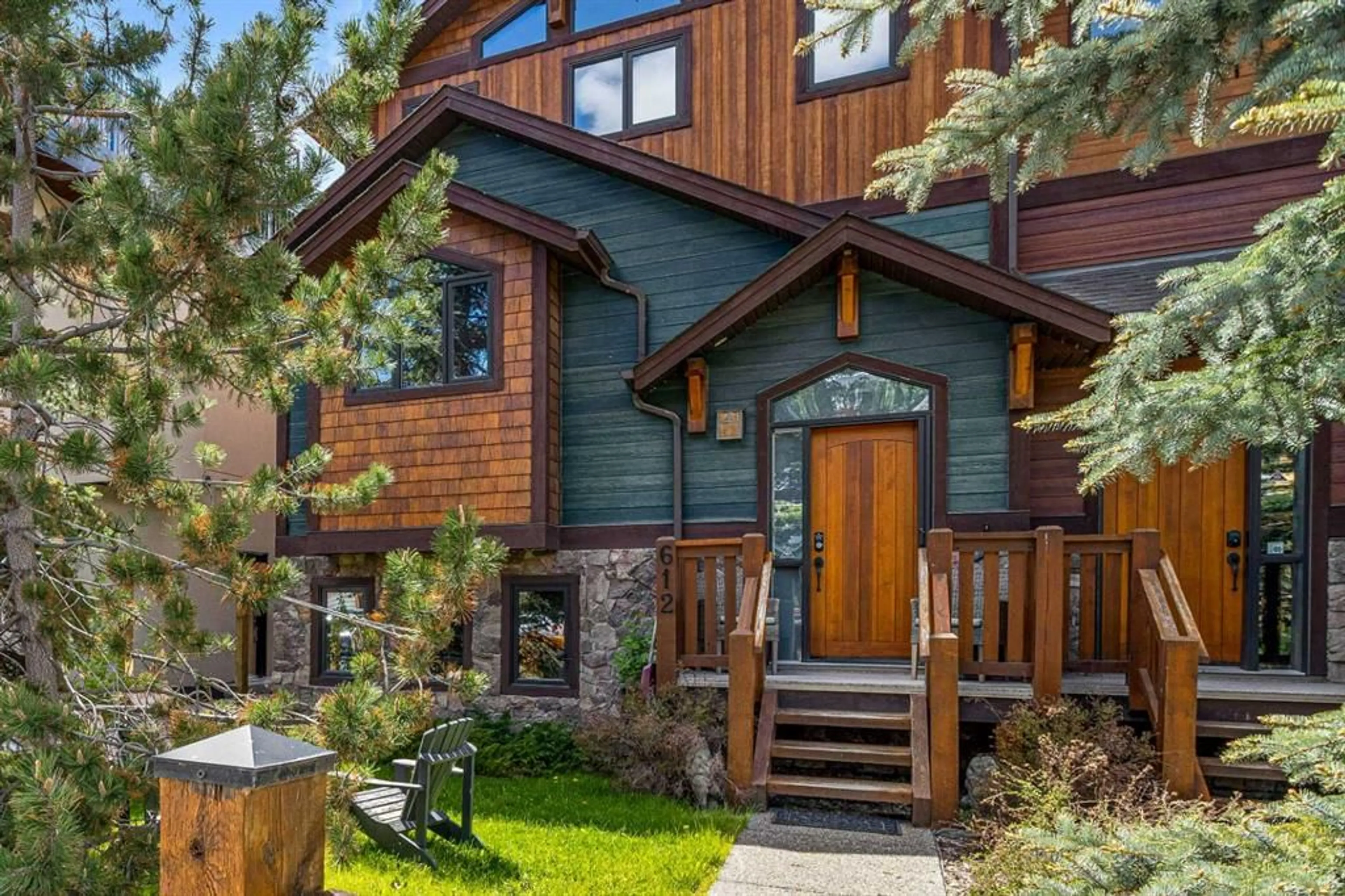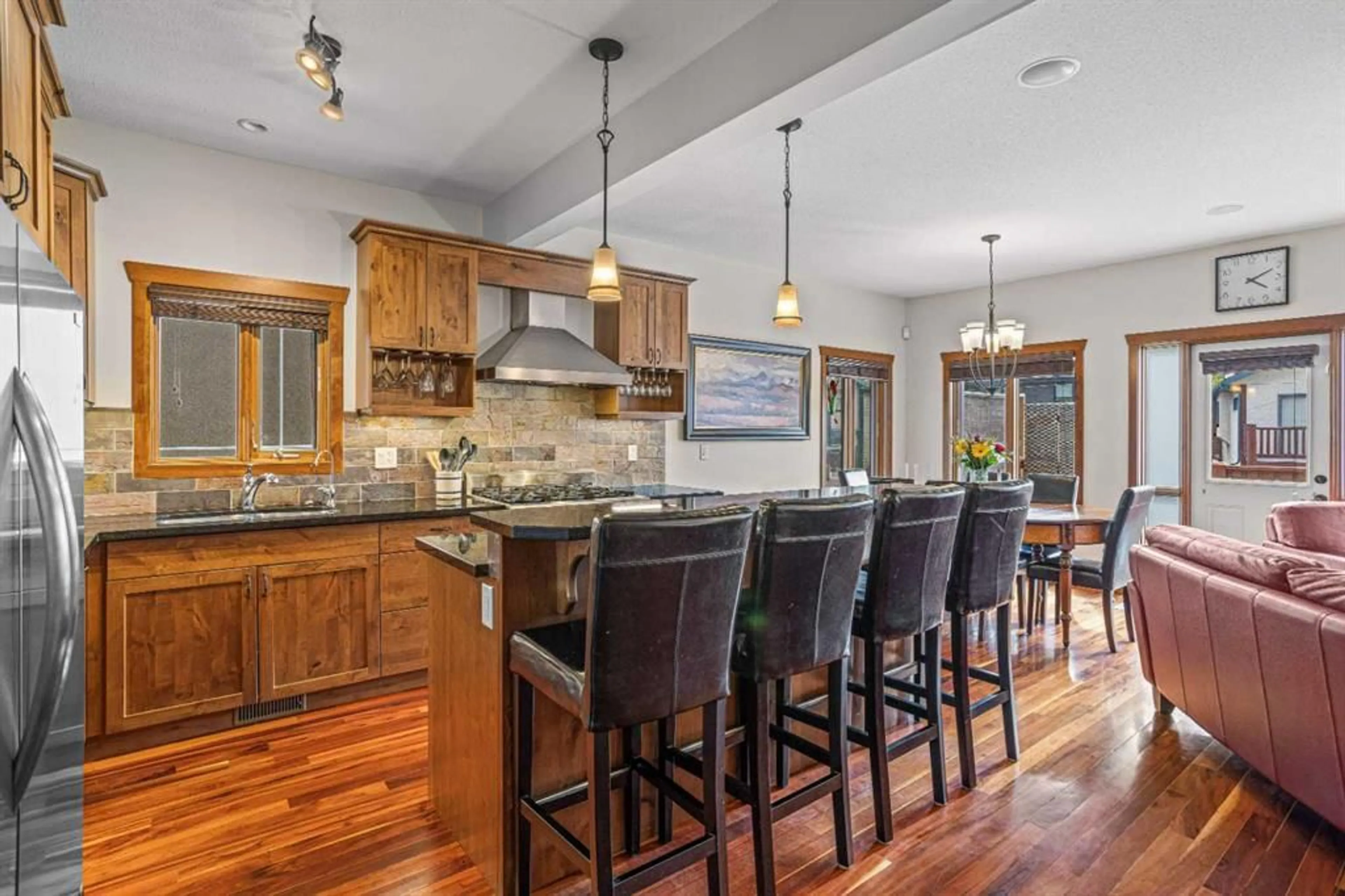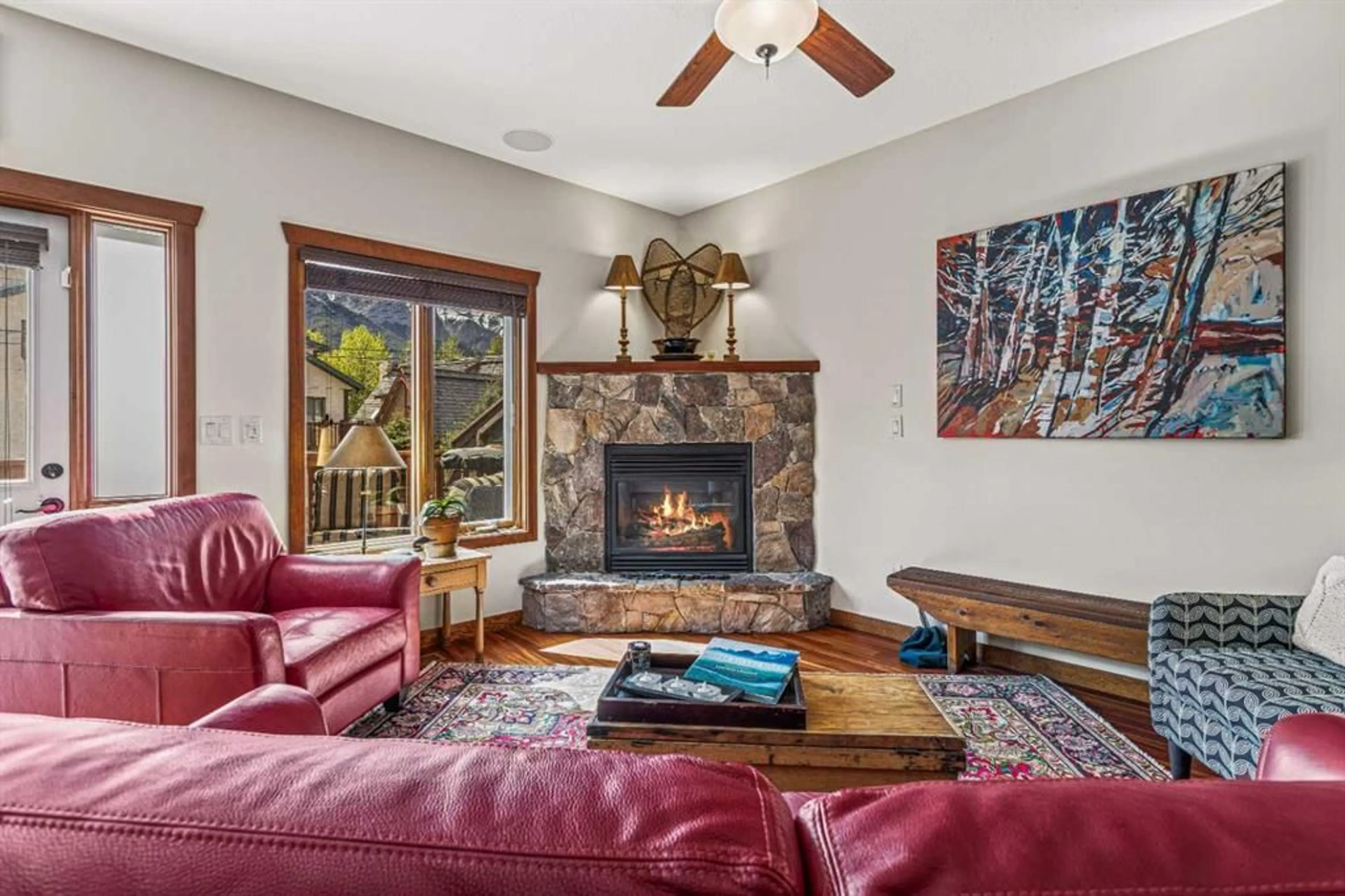612 8th Ave, Canmore, Alberta T1W2E3
Contact us about this property
Highlights
Estimated ValueThis is the price Wahi expects this property to sell for.
The calculation is powered by our Instant Home Value Estimate, which uses current market and property price trends to estimate your home’s value with a 90% accuracy rate.$1,089,000*
Price/Sqft$825/sqft
Days On Market50 days
Est. Mortgage$6,438/mth
Maintenance fees$691/mth
Tax Amount (2024)$5,828/yr
Description
This stunning end-unit townhome, meticulously built by Voisin, offers an exceptional blend of luxury and comfort. Featuring 4 spacious bedrooms and 4 elegant bathrooms, this home is designed with an open-concept layout that maximizes space and light. The elevated kitchen is a chef’s dream, adorned with granite countertops, custom cabinetry, top-of-the-line stainless steel appliances, including a 6-burner gas range by Wolf, a bar fridge, and a double-wide refrigerator/freezer. The main floor is an entertainer’s paradise, with a dining area that seamlessly extends to a spacious deck, perfect for outdoor gatherings. This home also offers two inviting living areas, providing ample space for relaxation and entertainment. The primary bedroom, located on the second level, boasts high ceilings and a spa-like 4-piece ensuite, creating a serene retreat with stunning views. The heated oversized garage ensures comfort and convenience year-round, while the home’s prime location offers easy access to the surrounding hiking and biking trails. Experience the best of Canmore living in this exquisite townhome.
Property Details
Interior
Features
Main Floor
3pc Bathroom
8`0" x 5`6"Balcony
22`2" x 8`8"Bedroom
13`10" x 12`7"Dining Room
8`3" x 10`8"Exterior
Features
Parking
Garage spaces 2
Garage type -
Other parking spaces 2
Total parking spaces 4
Property History
 44
44


