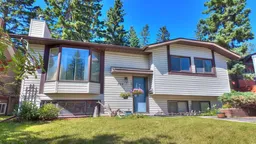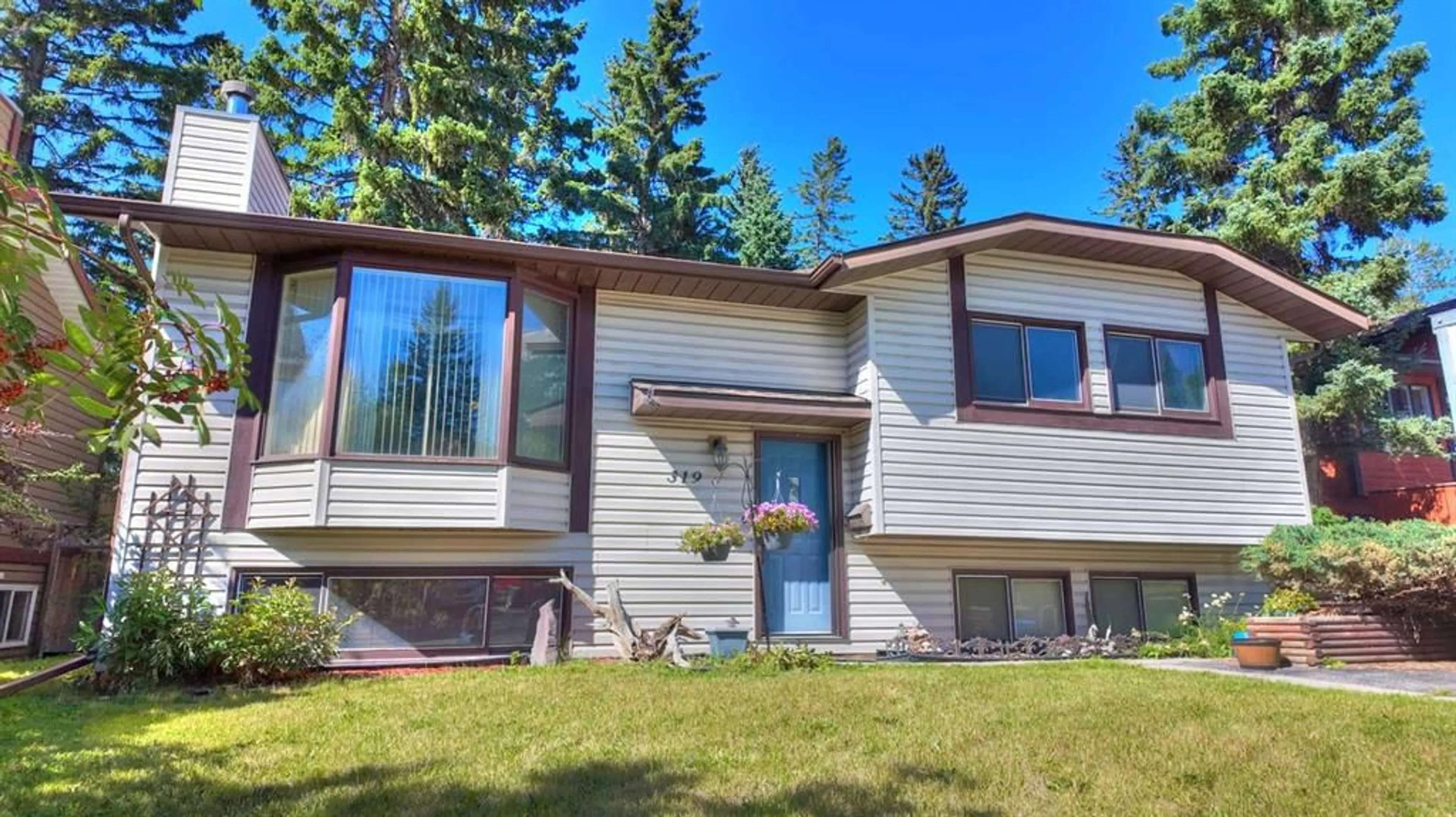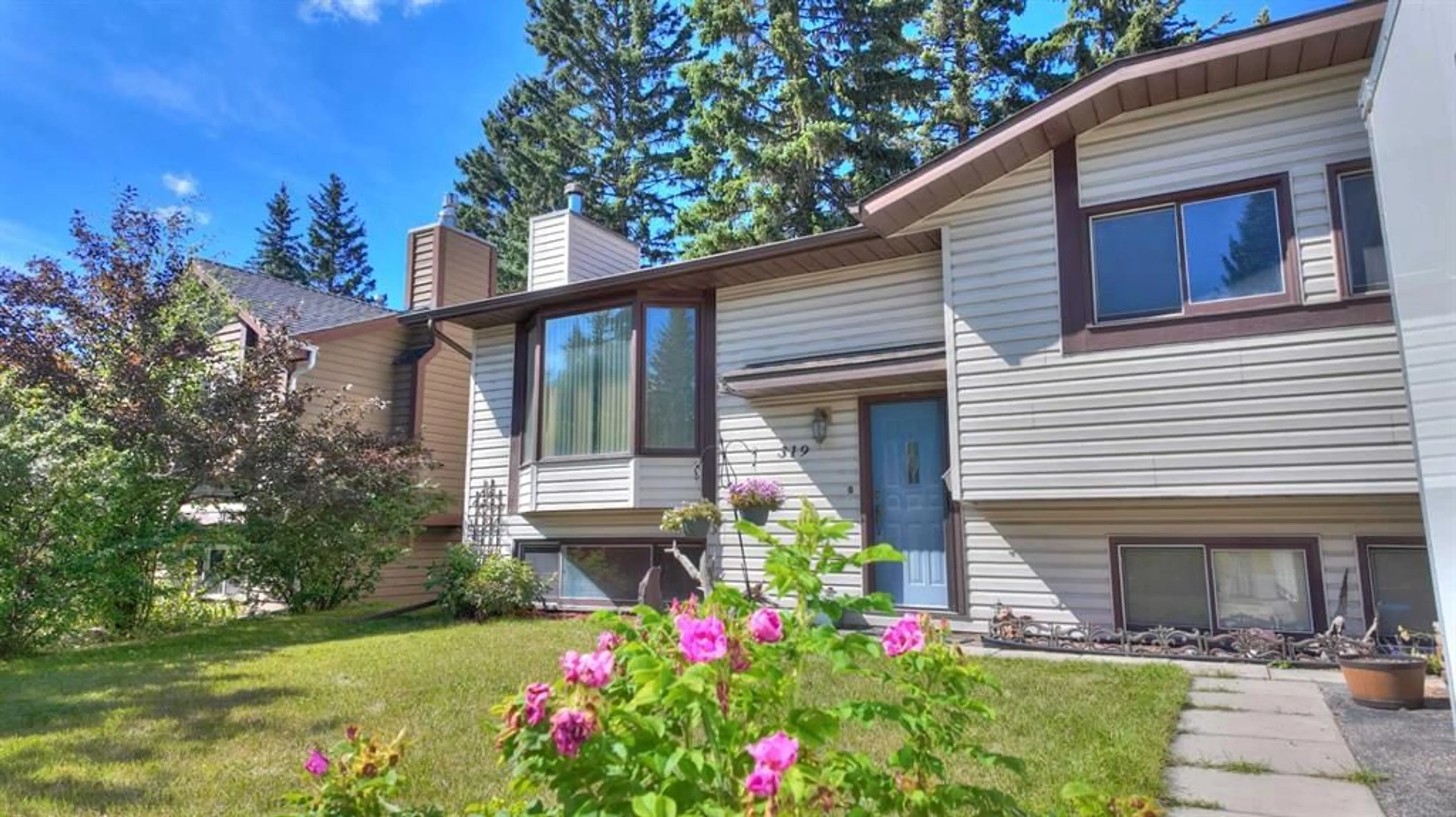319 Silver Tip Close, Canmore, Alberta T1W1B6
Contact us about this property
Highlights
Estimated ValueThis is the price Wahi expects this property to sell for.
The calculation is powered by our Instant Home Value Estimate, which uses current market and property price trends to estimate your home’s value with a 90% accuracy rate.Not available
Price/Sqft$1,125/sqft
Est. Mortgage$5,261/mo
Tax Amount (2024)$4,600/yr
Days On Market83 days
Description
This charming 4-bedroom, 2-bathroom bi-level split home offers a blend of comfort and practicality. A long driveway provides ample space for RV parking, while the oversized heated 1-car garage and additional parking pad meet all your parking needs. Step inside to a cozy living room with a wood-burning fireplace, and enjoy the warmth of wood laminate flooring on the main level. The fully finished basement features a large recreation room, perfect for family gatherings or entertainment. Outside, discover a backyard oasis with stunning mountain views, ideal for relaxation or entertaining. The fenced backyard offers privacy which is perfect for gatherings, kids and pets. Located close to a school and playground, this home is ideal for families. Experience the best of both worlds with this inviting home in a serene mountain setting.
Property Details
Interior
Features
Main Floor
4pc Bathroom
10`4" x 7`3"Bedroom
10`3" x 8`3"Bedroom
14`0" x 8`4"Dining Room
10`9" x 8`7"Exterior
Features
Parking
Garage spaces 1
Garage type -
Other parking spaces 1
Total parking spaces 2
Property History
 33
33

