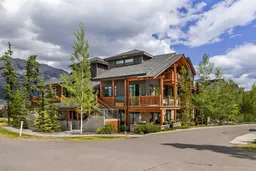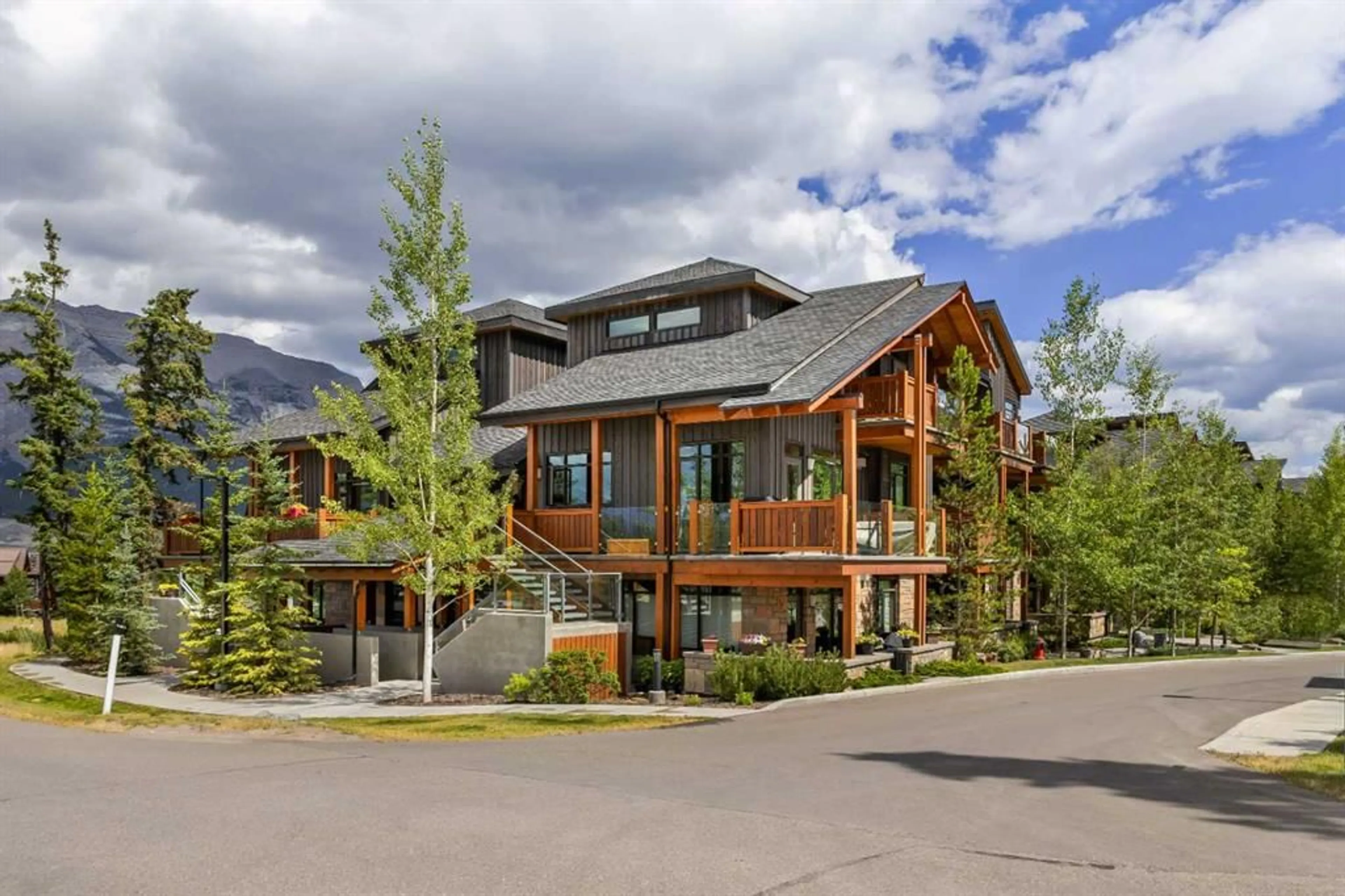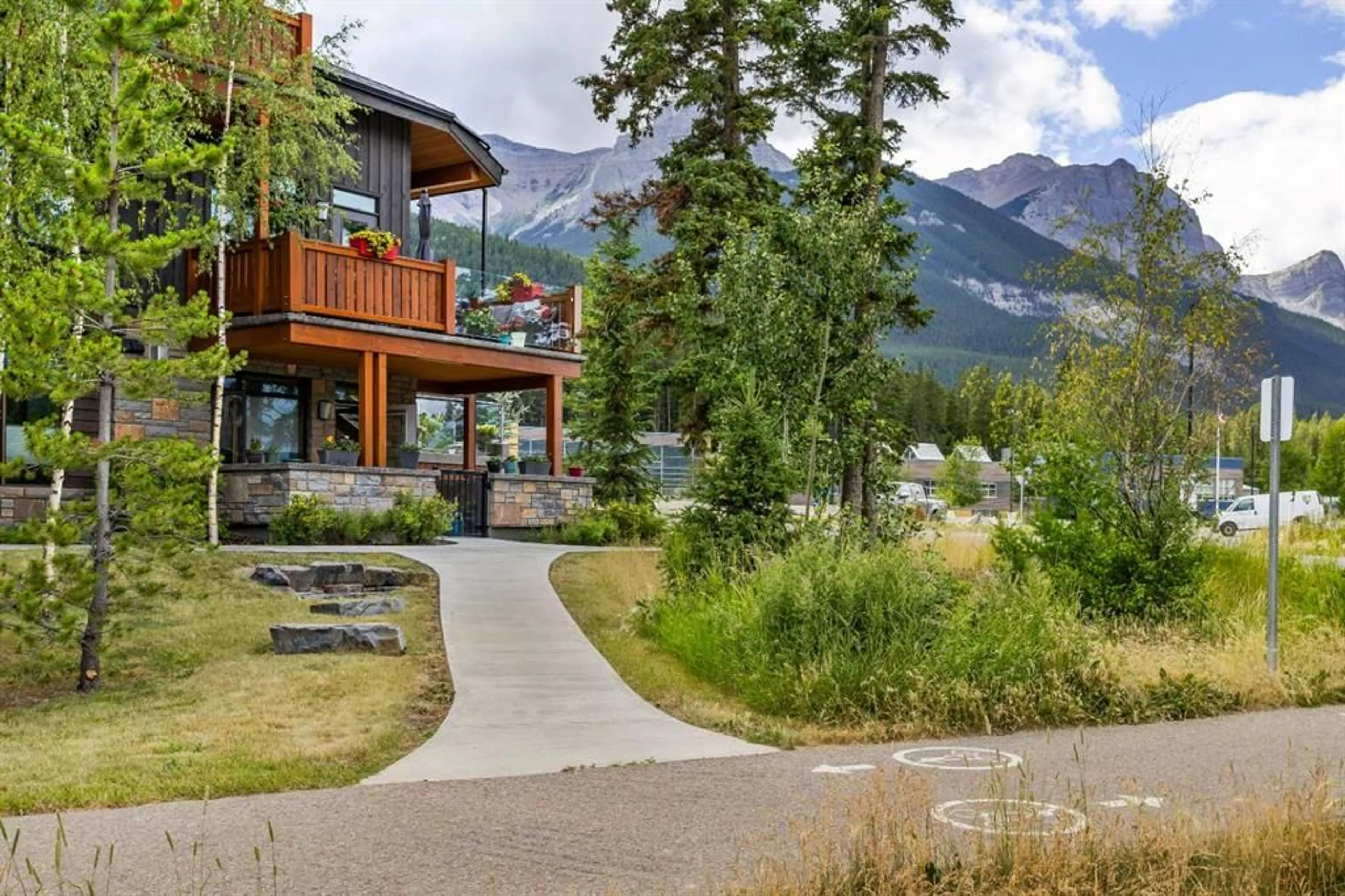3000 A Stewart Creek Dr, Canmore, Alberta T1W0G5
Contact us about this property
Highlights
Estimated ValueThis is the price Wahi expects this property to sell for.
The calculation is powered by our Instant Home Value Estimate, which uses current market and property price trends to estimate your home’s value with a 90% accuracy rate.$881,000*
Price/Sqft$703/sqft
Days On Market2 days
Est. Mortgage$3,221/mth
Maintenance fees$800/mth
Tax Amount (2024)$2,333/yr
Description
Cozy 2 Bedroom, 2 Bath Townhouse Apartment in Stewart Creek Welcome to your perfect home! This charming 2 bedroom, 2 bath townhouse apartment is designed for comfort and convenience. Enjoy the upgraded kitchen with modern appliances and stunning quartz countertops in both the kitchen and both bathrooms. The bright living room features custom built-ins and a lovely gas fireplace, creating a cozy atmosphere for relaxation. The 2 bedrooms are situated on either side of the kitchen, providing privacy for family or guests. This well-maintained unit includes two titled heated underground parking stalls and ample storage options: underground storage, unit storage, and private storage for bikes, gardening tools, or toys with easy access at the front door. Ideal for couples, small families, or as a second home, this townhouse is located near Stewart Creek Golf Course, a K-12 school, hiking and bike paths, and the upcoming commercial area with a grocery store and gas station. Say goodbye to the need for trips to the busy downtown core for your amenities. Don't miss this opportunity to own a beautiful home in a prime location!
Property Details
Interior
Features
Main Floor
3pc Bathroom
5`0" x 9`7"4pc Ensuite bath
11`1" x 5`6"Dining Room
7`11" x 13`6"Kitchen
13`4" x 5`11"Exterior
Features
Parking
Garage spaces -
Garage type -
Total parking spaces 2
Property History
 34
34

