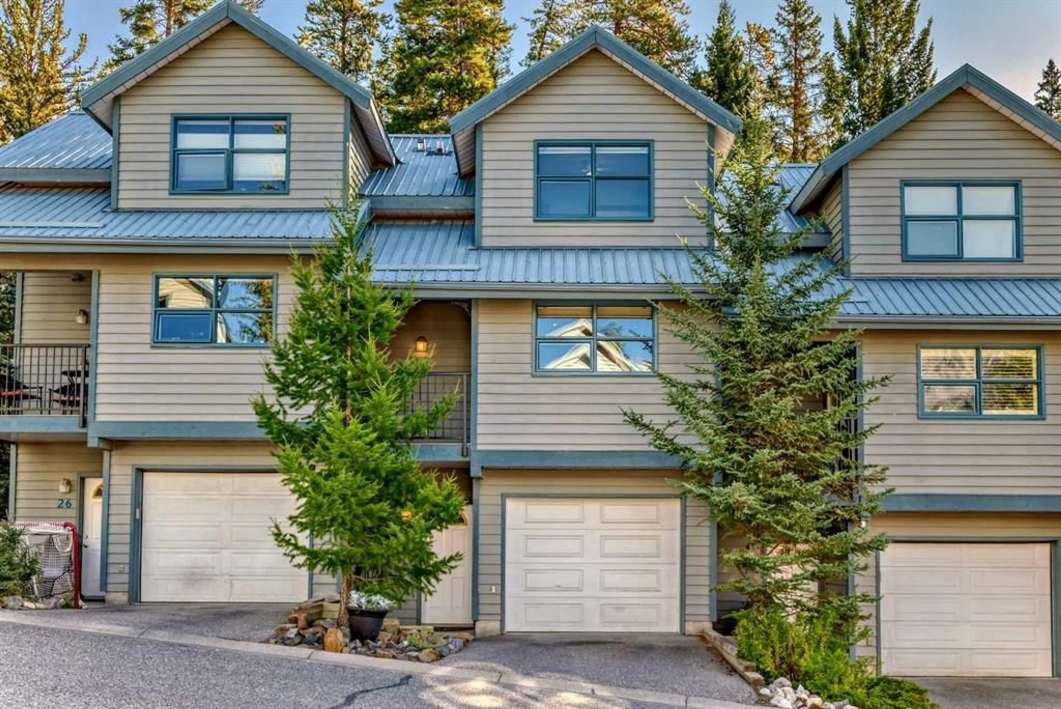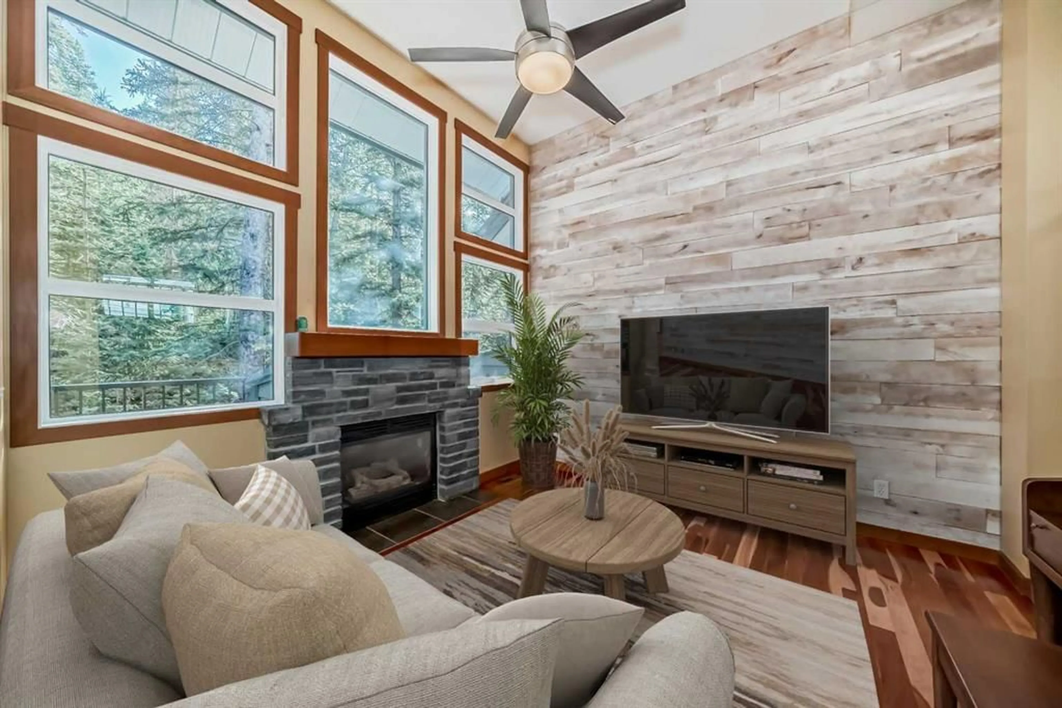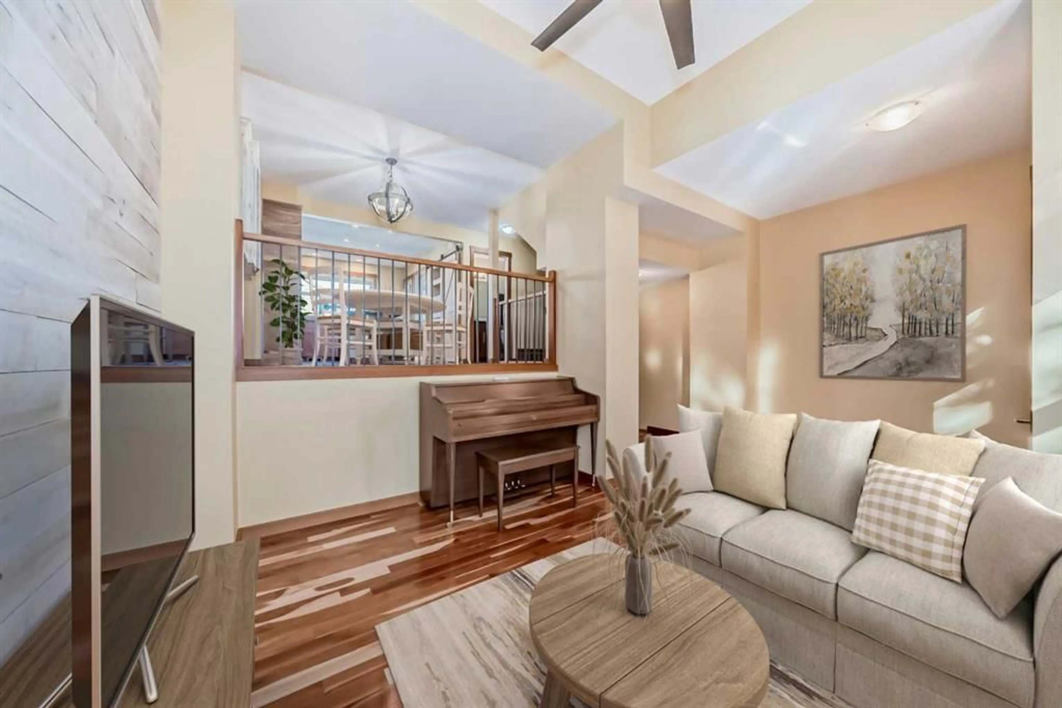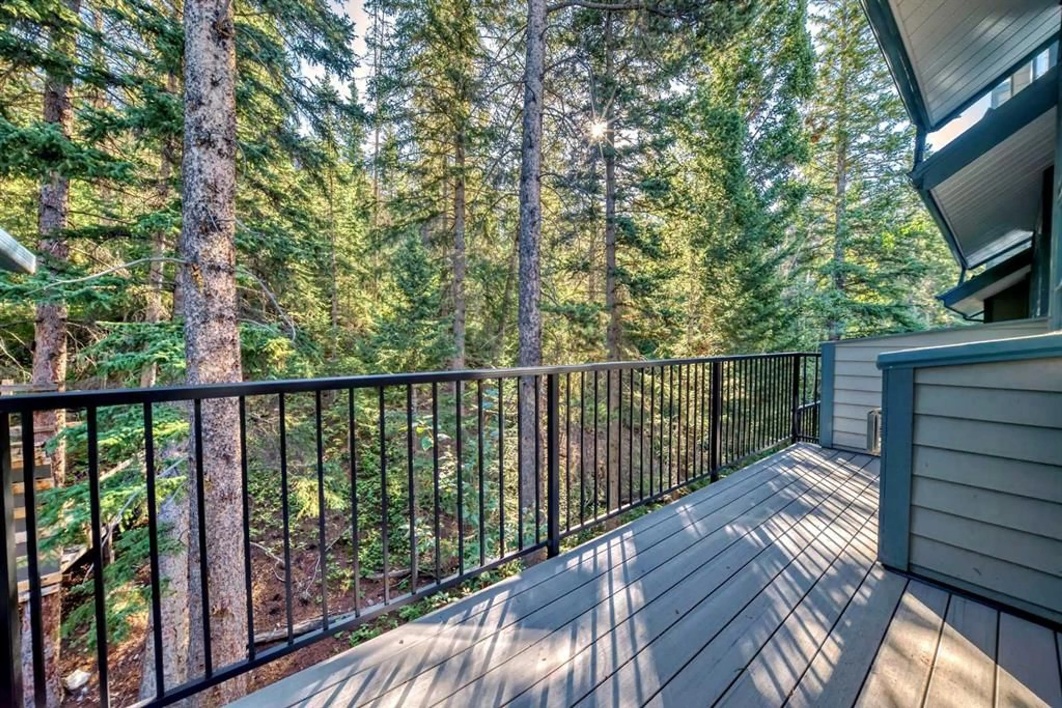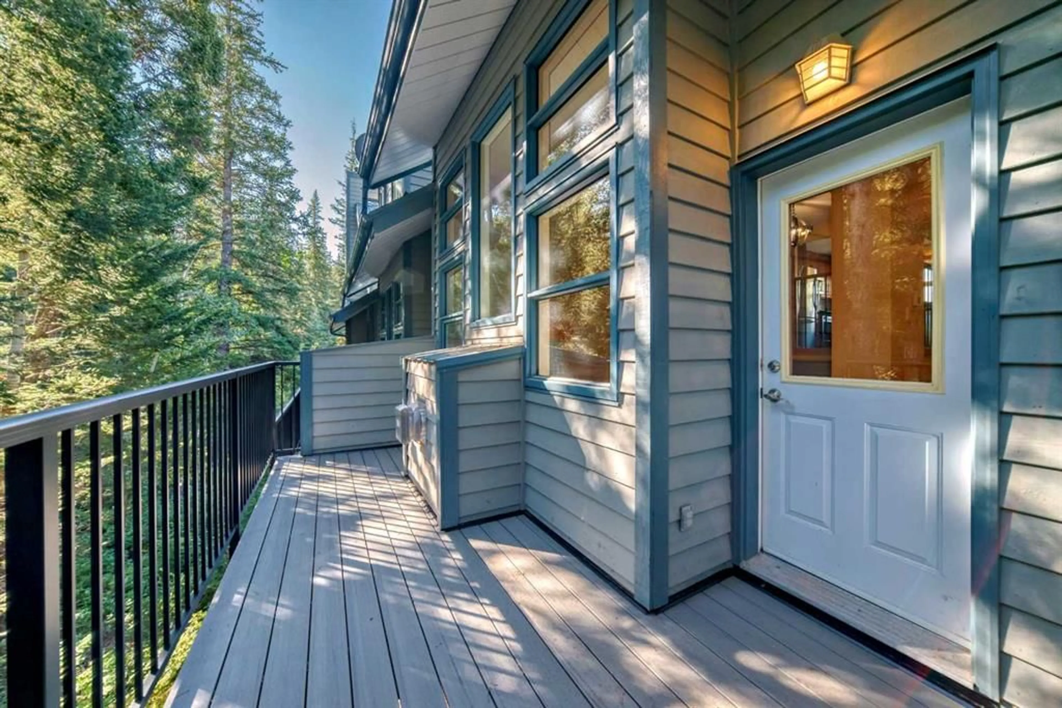242 Benchlands Terr, Canmore, Alberta T1W 1E9
Contact us about this property
Highlights
Estimated ValueThis is the price Wahi expects this property to sell for.
The calculation is powered by our Instant Home Value Estimate, which uses current market and property price trends to estimate your home’s value with a 90% accuracy rate.Not available
Price/Sqft$848/sqft
Est. Mortgage$4,677/mo
Maintenance fees$445/mo
Tax Amount (2024)$3,650/yr
Days On Market131 days
Description
Visit REALTOR® website for additional information. Located in the desirable Benchlands Terrace, this townhome offers 1,284 sf of living space with mountain & forest views. The home features 3 bedrooms, 2.5 baths & is just a short walk from downtown Canmore. The main floor includes a cozy living room with a gas fireplace, a dining area with hardwood floors & a well-equipped kitchen that opens to a balcony with panoramic mountain views. Upstairs, there are 2 primary bedrooms, each with its own ensuite bath, 1 offering mountain views & the other overlooking the forest. The lower level includes a 3rd bedroom, laundry area & garage access. Additional highlights include in-floor heating in the kitchen, powder room, master bath & lower bedroom, 2 balconies & ample parking. With affordable condo fees, this home is a perfect gateway to the Canmore lifestyle.
Upcoming Open House
Property Details
Interior
Features
Main Floor
2pc Bathroom
6`9" x 5`1"Dining Room
11`1" x 10`2"Kitchen
12`2" x 11`1"Balcony
6`9" x 6`7"Exterior
Features
Parking
Garage spaces 2
Garage type -
Other parking spaces 0
Total parking spaces 2

