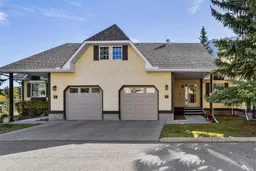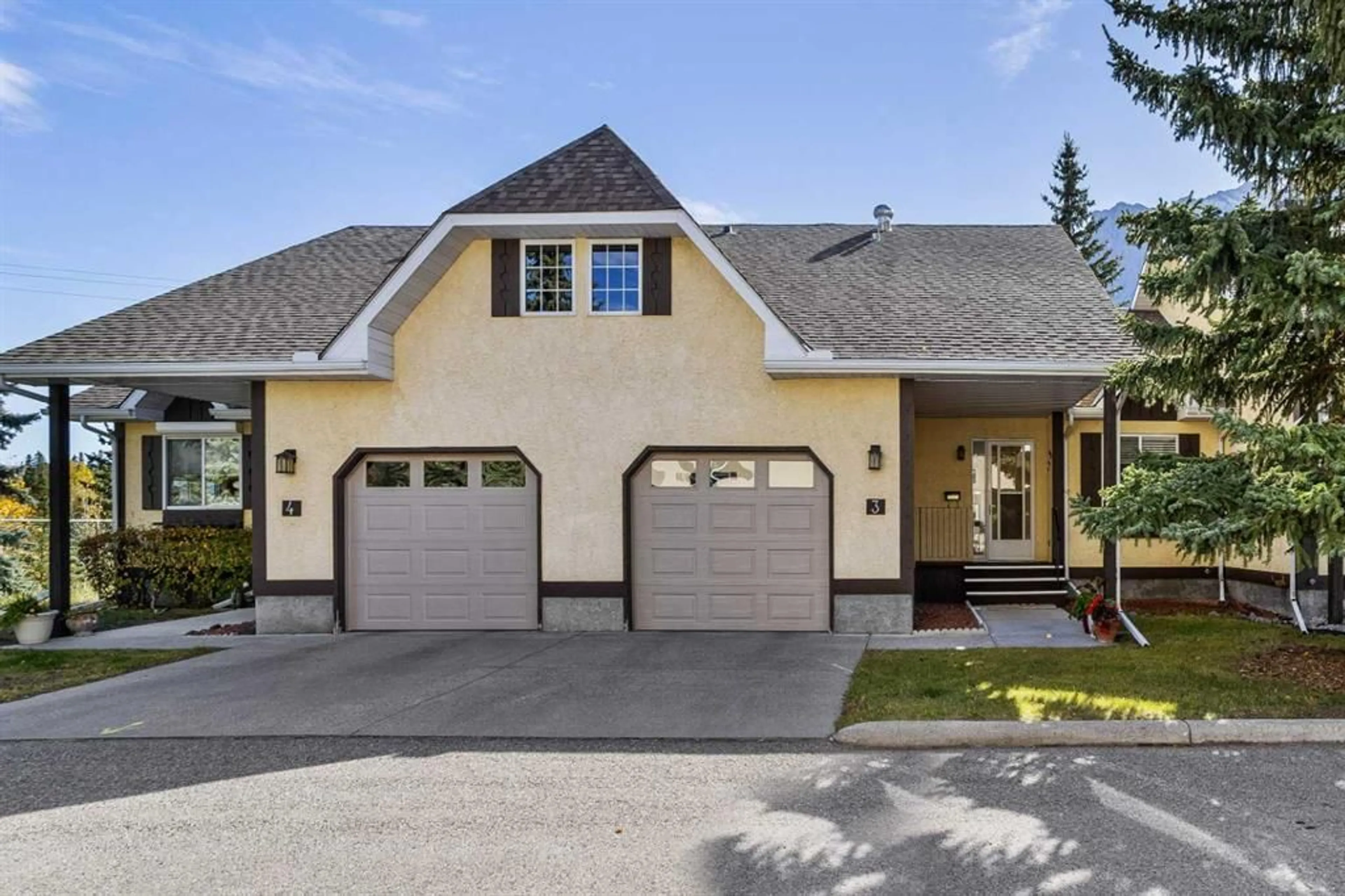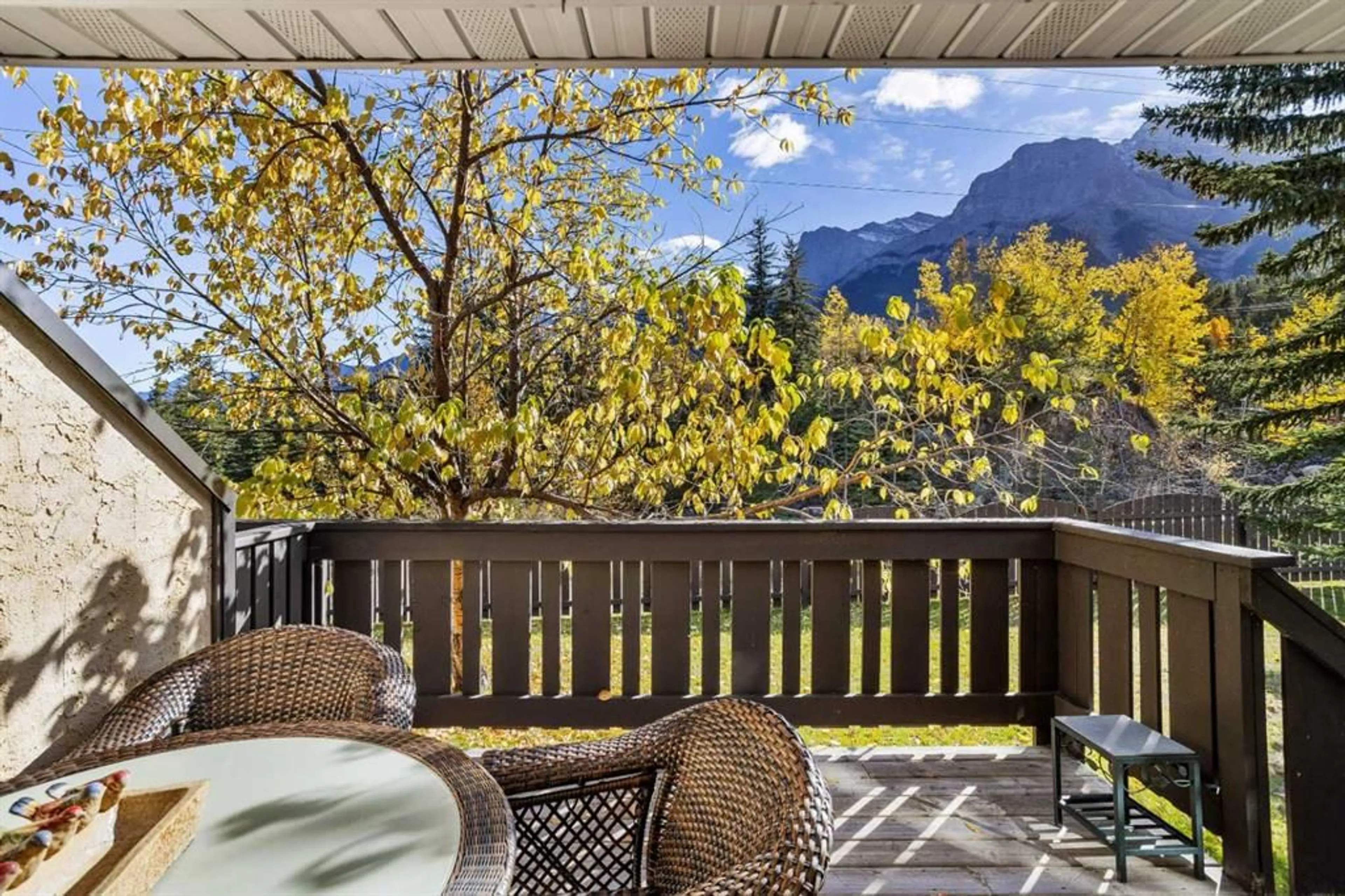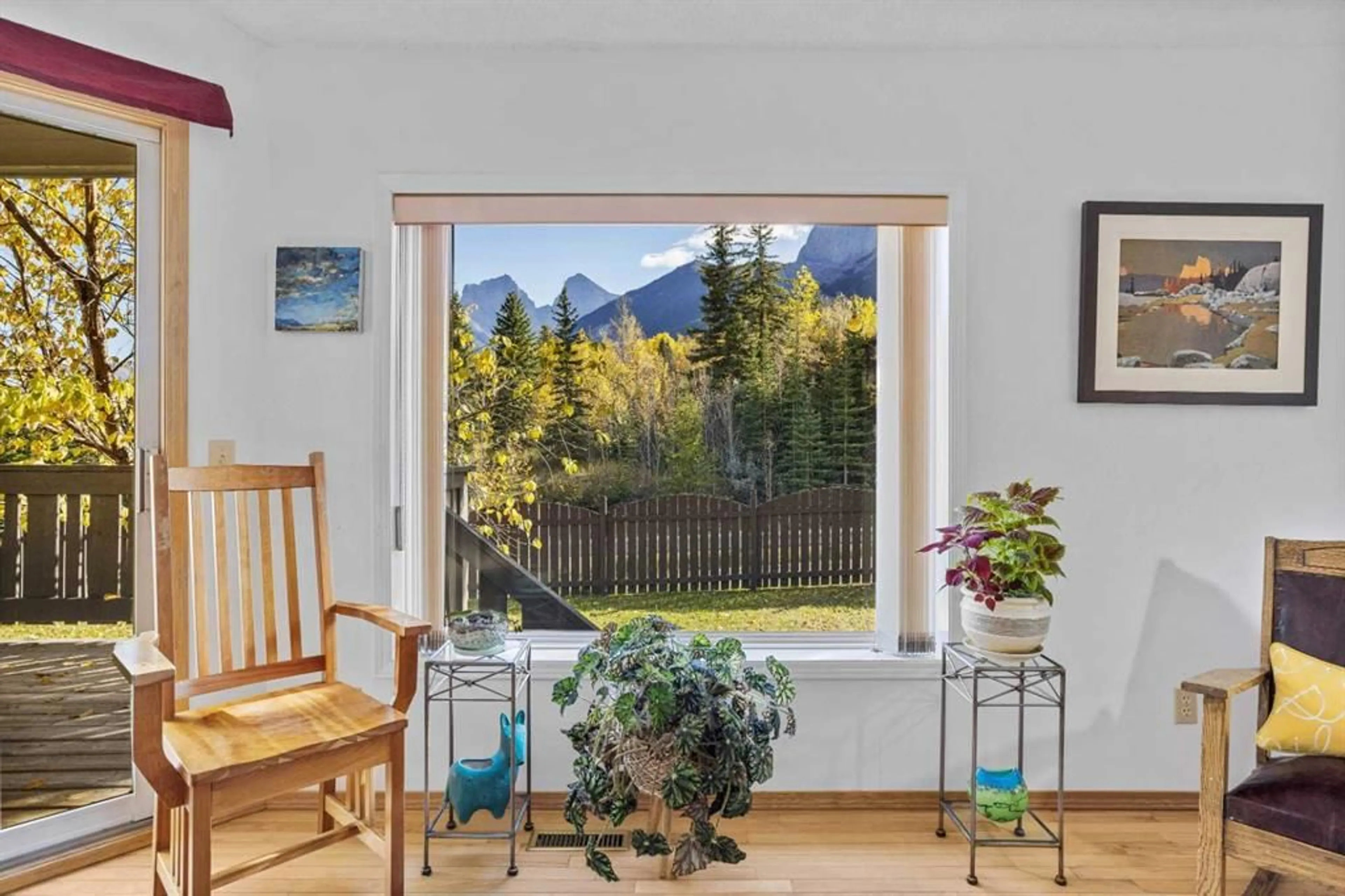216 Three Sisters Dr #3, Canmore, Alberta T1W 2M2
Contact us about this property
Highlights
Estimated ValueThis is the price Wahi expects this property to sell for.
The calculation is powered by our Instant Home Value Estimate, which uses current market and property price trends to estimate your home’s value with a 90% accuracy rate.Not available
Price/Sqft$723/sqft
Est. Mortgage$3,650/mo
Maintenance fees$508/mo
Tax Amount (2024)$4,044/yr
Days On Market47 days
Description
Peaceful Retreat in a Prime 50+ Complex – 5 Minutes to Downtown. This beautifully maintained 50+ complex, ideally situated just a short stroll from downtown. This inviting home features single-level living with two spacious bedrooms, a versatile loft, and two full bathrooms. You’ll love the oversized single garage, offering ample space for your vehicle and storage needs. Enjoy the privacy of a sunny setting, where no neighboring houses are in sight. Fall asleep to the gentle sounds of a nearby creek, surrounded by stunning mountain views. With direct access to the Bow River, hiking and biking trails, as well as a park right next door, this home connects you seamlessly with nature. The well-managed community features a welcoming clubhouse for social gatherings and fosters a true sense of belonging among neighbors. Experience the perfect blend of nature’s calmness and urban convenience, with downtown’s vibrant shops and restaurants just a five-minute walk away. Don’t miss the chance to make this hidden gem your next home!
Property Details
Interior
Features
Main Floor
4pc Bathroom
Bedroom
10`0" x 9`8"Balcony
11`4" x 11`3"Dining Room
6`8" x 7`3"Exterior
Features
Parking
Garage spaces 1
Garage type -
Other parking spaces 1
Total parking spaces 2
Property History
 33
33


