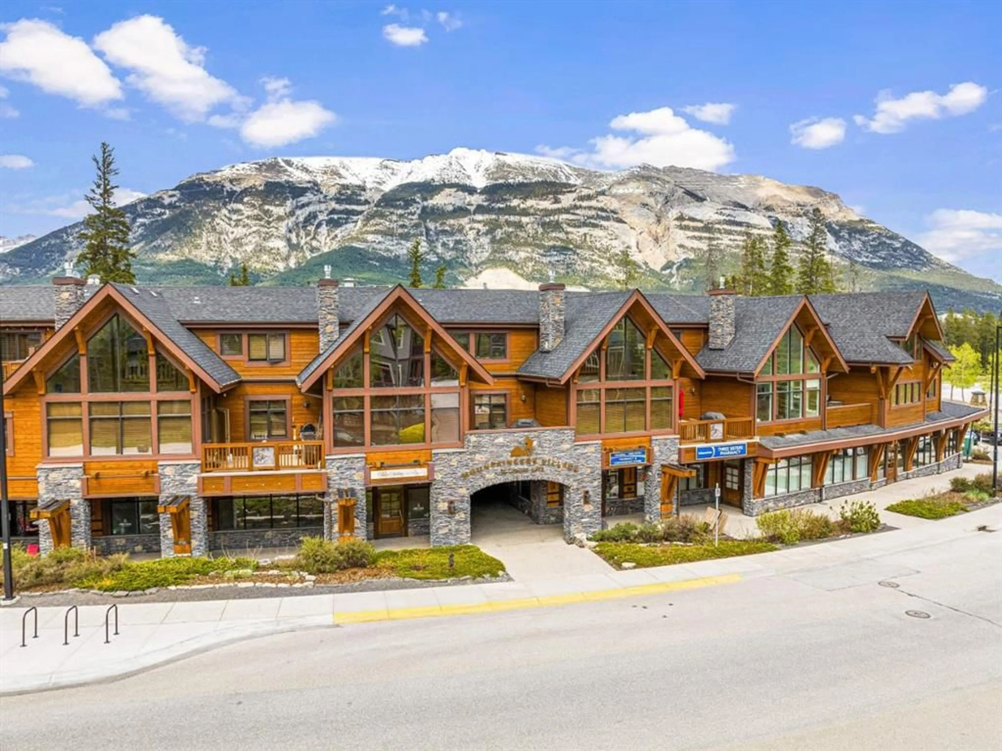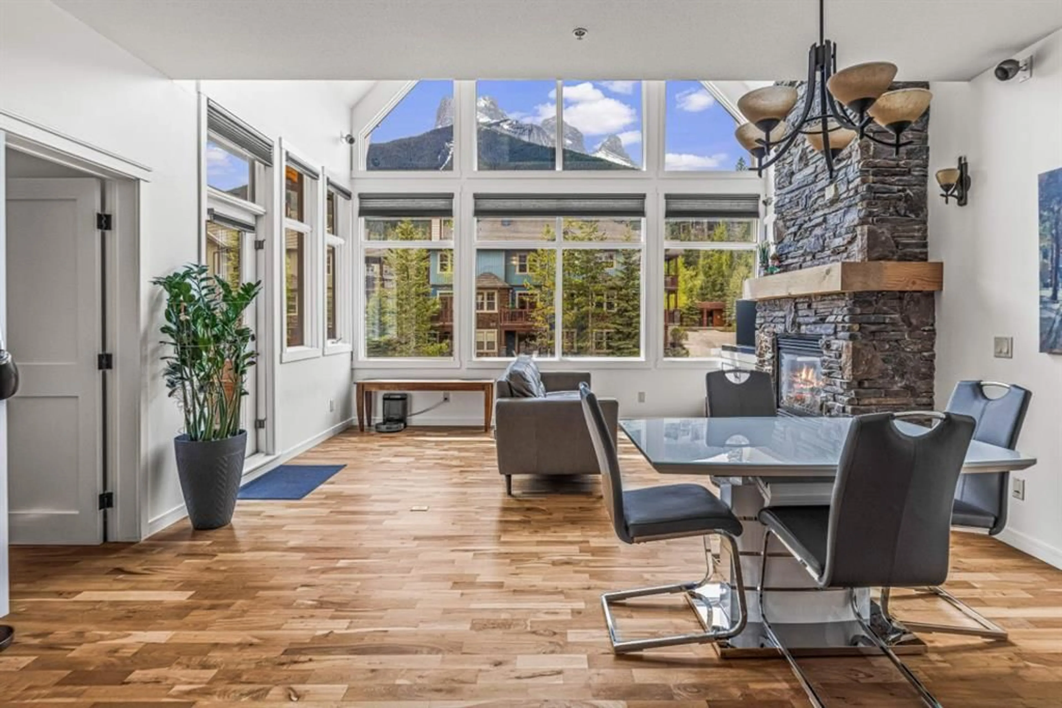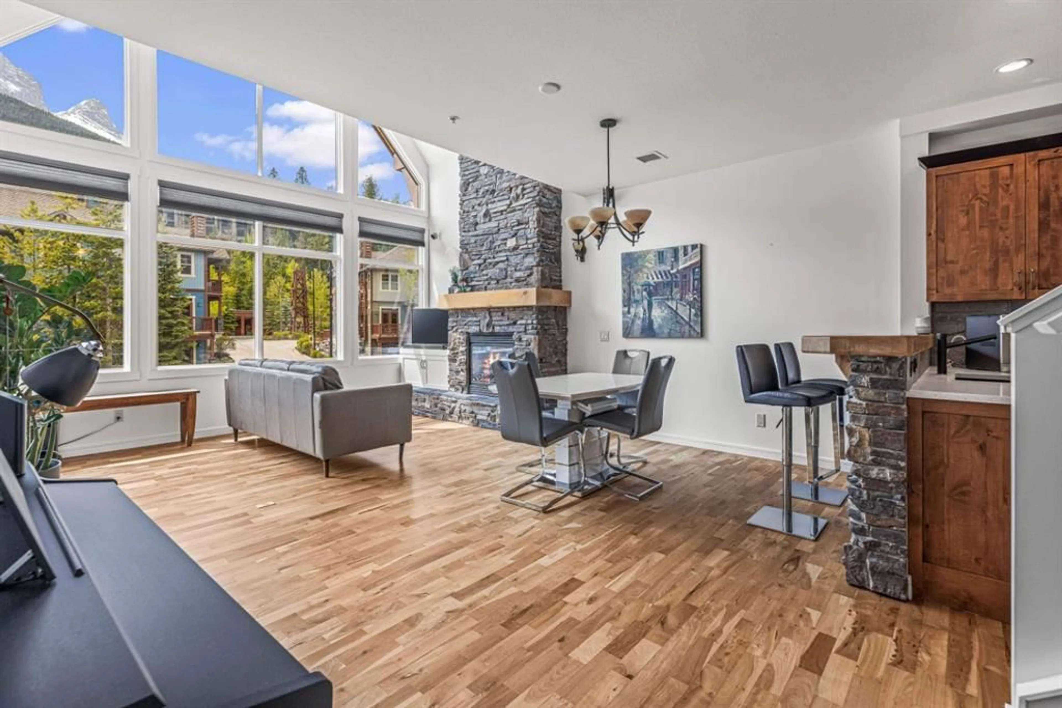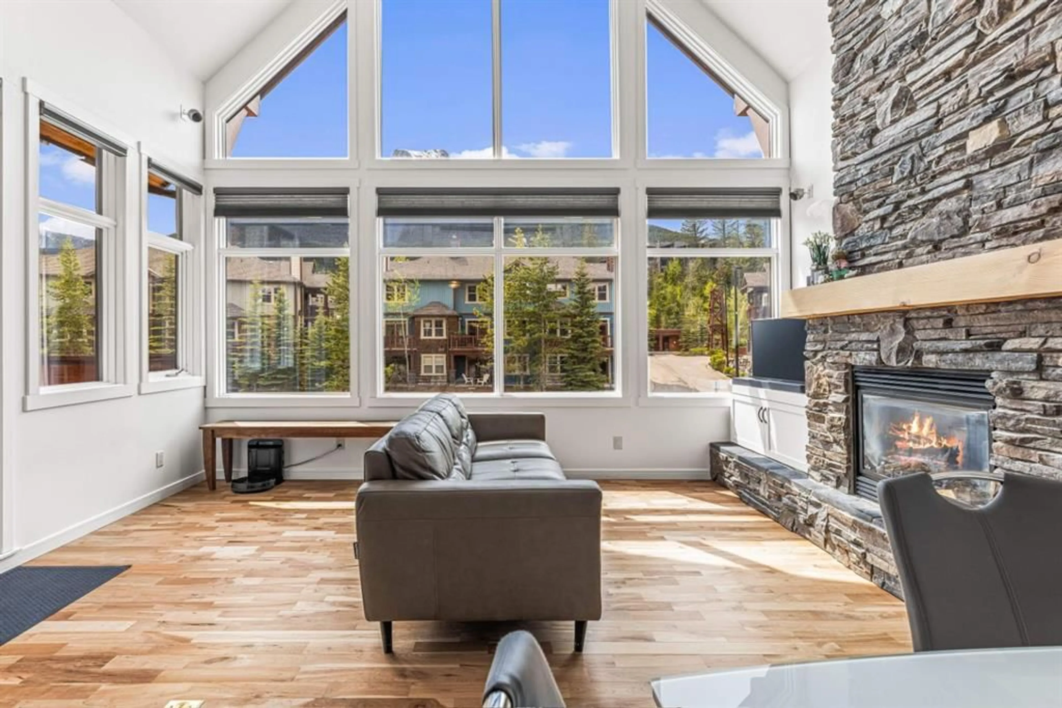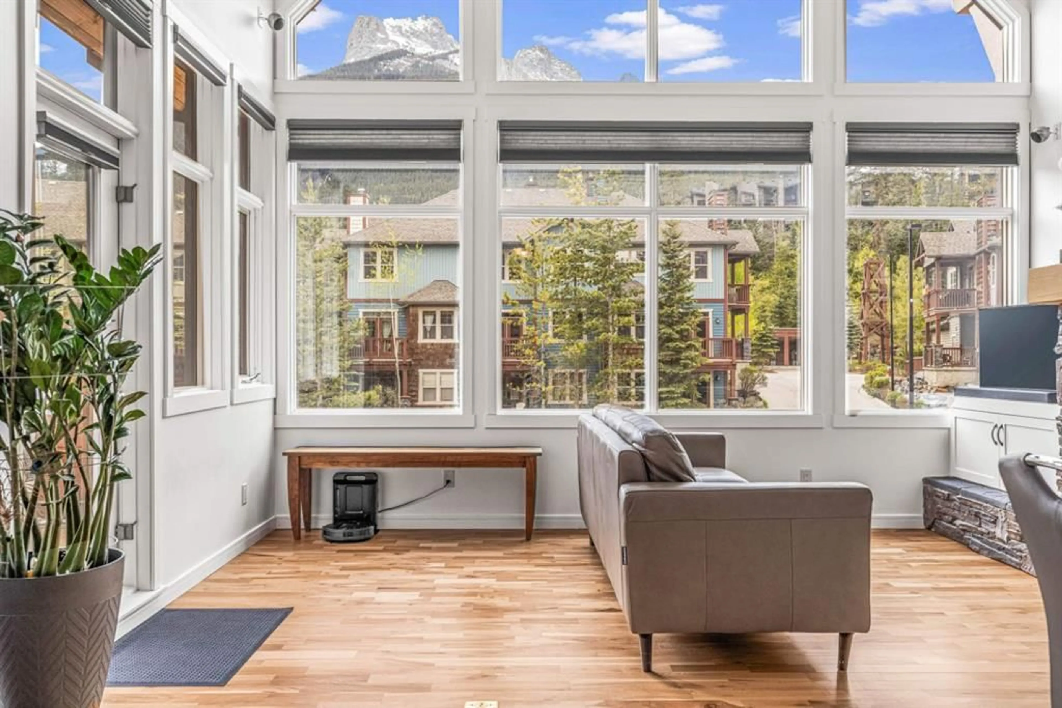75 Dyrgas Gate #211, Canmore, Alberta T1W 0A6
Contact us about this property
Highlights
Estimated ValueThis is the price Wahi expects this property to sell for.
The calculation is powered by our Instant Home Value Estimate, which uses current market and property price trends to estimate your home’s value with a 90% accuracy rate.Not available
Price/Sqft$702/sqft
Est. Mortgage$3,993/mo
Maintenance fees$1004/mo
Tax Amount (2024)$3,364/yr
Days On Market219 days
Description
This executive 1323 SF South facing condo enjoys fabulous views of Three Sisters! Located in the heart of Three Sisters Mountain Village, the great floor plan provides ample space for friends & family. Recently renovated, this property is pristine inside! Vaulted ceilings & large windows provide magnificent views & light to the open concept living area which boasts a floor to ceiling stone gas fireplace. Enjoy the sunny deck with built-in stainless steel BBQ and more incredible mountain views. The beautiful kitchen with fir eating bar has been updated and features quartz countertops, granite sink, new S/S appliances, new upper cabinets & backsplash and an R/O water system. Other updates to this stylish property include new hardwood floors & paint throughout, motorized window shades and new washer & dryer. On the main living level is the first spacious bedroom with ensuite. On the upper level, two large primary style bedrooms are each complete with their own ensuites. An underground parking stall & large storage locker, as well as oversized storage for kayaks & canoes and lots of guest parking underground are also included. Close to countless trails, you can easily step outside your door & explore! Mountaineer's Village's amenities include elevator access, the great Market Bistro & UnWined wine shop.
Property Details
Interior
Features
Main Floor
Dining Room
10`2" x 16`7"Kitchen
11`2" x 9`7"Living Room
10`10" x 16`7"Bedroom
9`4" x 13`2"Exterior
Features
Parking
Garage spaces -
Garage type -
Total parking spaces 1

