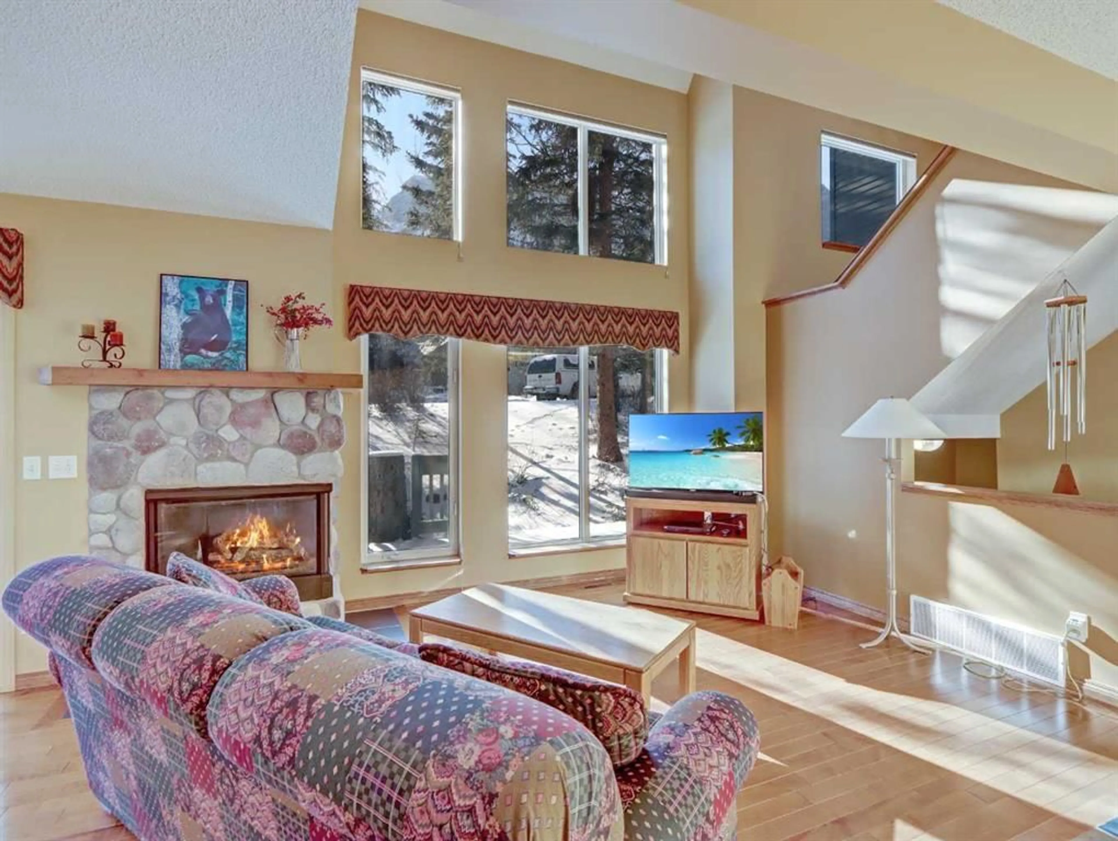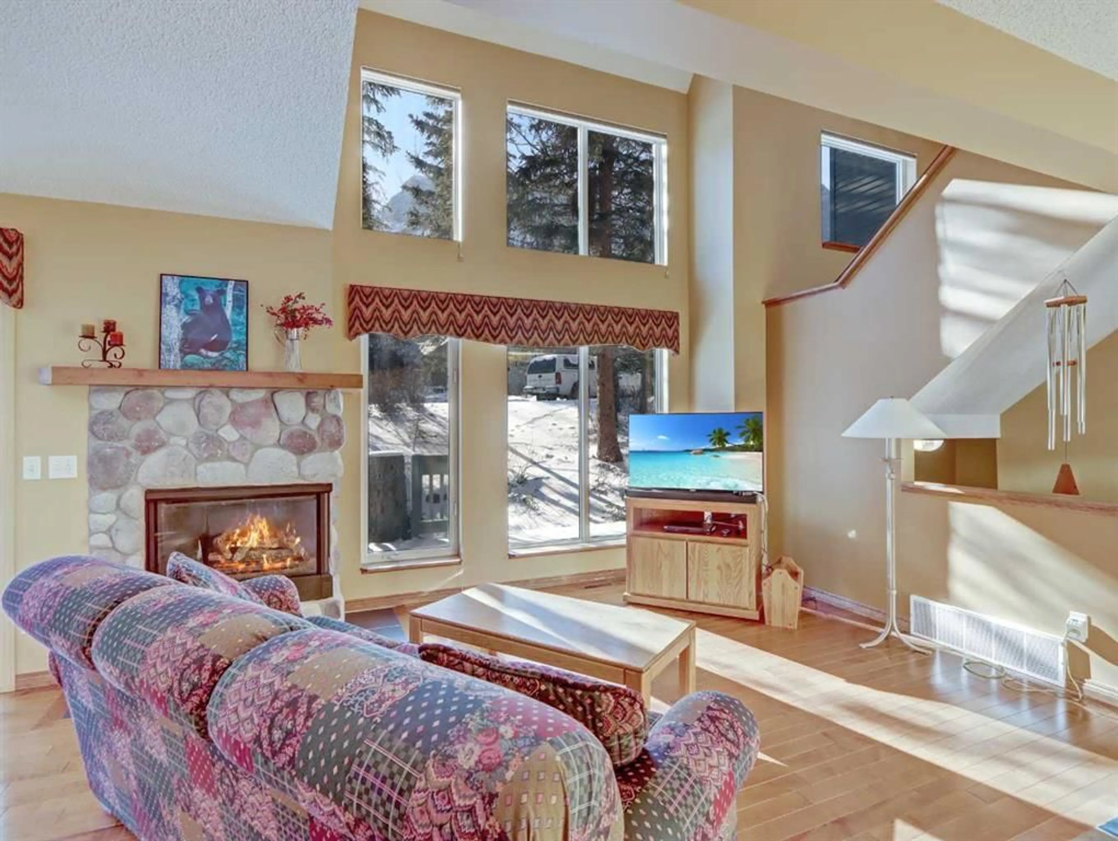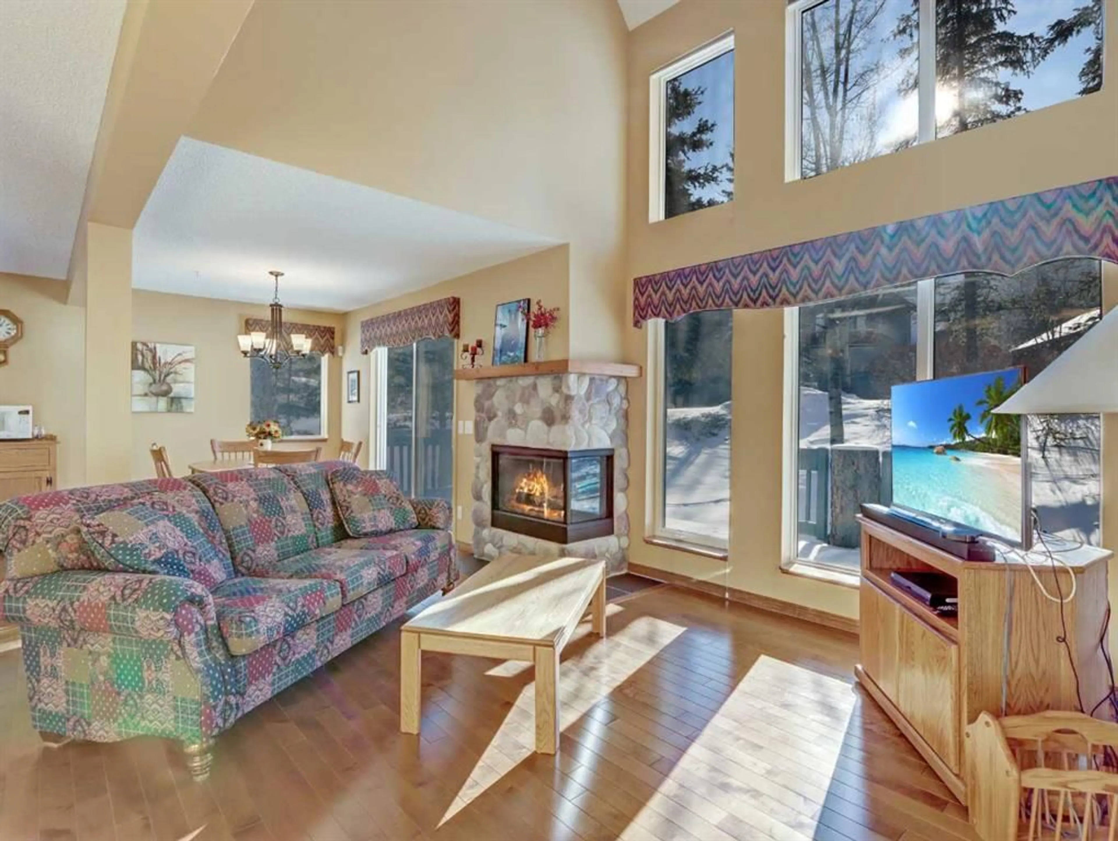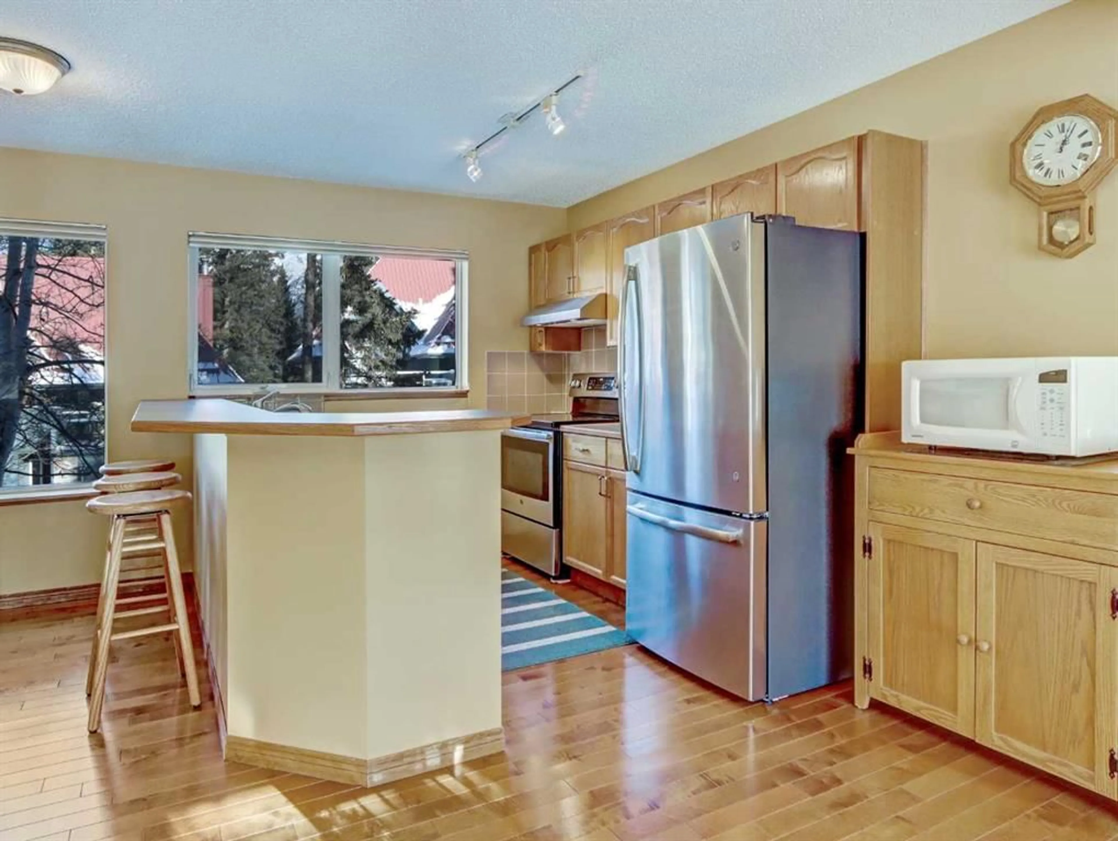205 Carey #1, Canmore, Alberta T1W2R7
Contact us about this property
Highlights
Estimated ValueThis is the price Wahi expects this property to sell for.
The calculation is powered by our Instant Home Value Estimate, which uses current market and property price trends to estimate your home’s value with a 90% accuracy rate.Not available
Price/Sqft$962/sqft
Est. Mortgage$4,805/mo
Maintenance fees$705/mo
Tax Amount (2024)$4,148/yr
Days On Market9 days
Description
Nestled in the serene and desirable Homesteads, this 1,717 sqft, three-level walkout townhouse is perfect for full-time living or a peaceful weekend retreat. The open-concept main floor boasts a bright kitchen with an eating bar and pantry, a dining area, & a spacious living room featuring a gas fireplace. Also, this level is complemented by vaulted ceilings & expansive windows, a 2-piece bath plus access to two large decks at the front and back. The top level includes a generous master bedroom with vaulted ceilings, mountain views, a spacious ensuite with a soaker tub, & a walk-in closet. The lower walkout level offers two additional bedrooms, a second full bathroom, storage space, laundry facilities, & direct access to a large single-car garage. This charming home is part of a well-managed condo association & offers easy access to Quarry Lake, the Nordic Centre, & numerous biking & hiking trails in Canmore. Plus, it's just a short walk to the river and Main Street Canmore.
Property Details
Interior
Features
Main Floor
Living Room
13`4" x 16`4"Dining Room
11`0" x 12`2"Kitchen
8`5" x 8`10"Balcony
32`6" x 10`4"Exterior
Features
Parking
Garage spaces 1
Garage type -
Other parking spaces 1
Total parking spaces 2
Property History
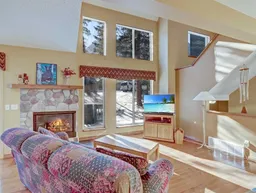 30
30
