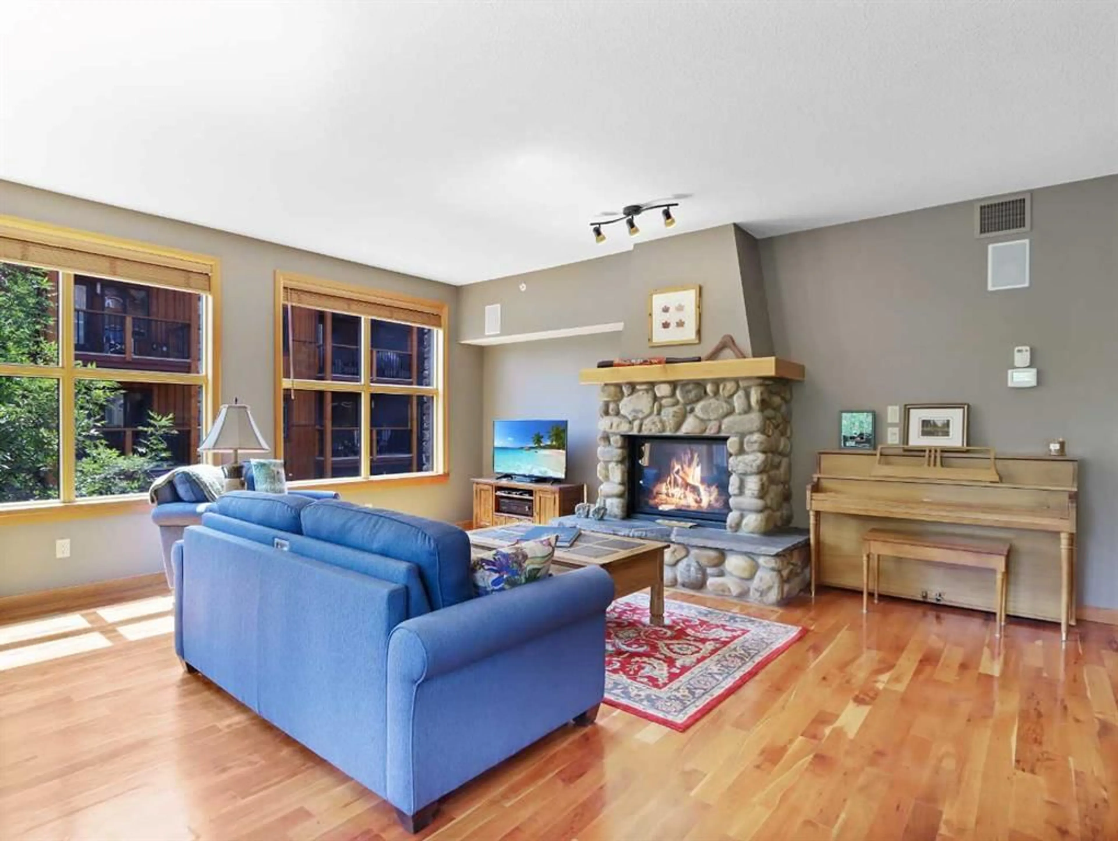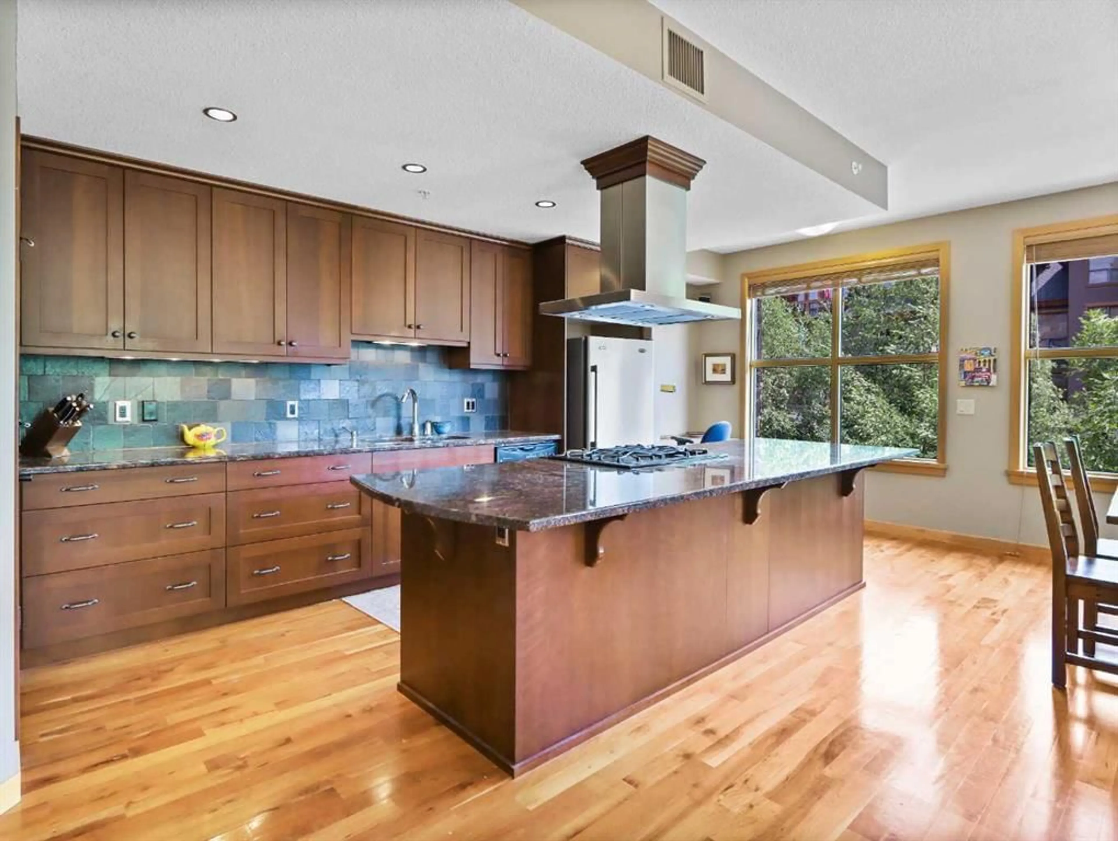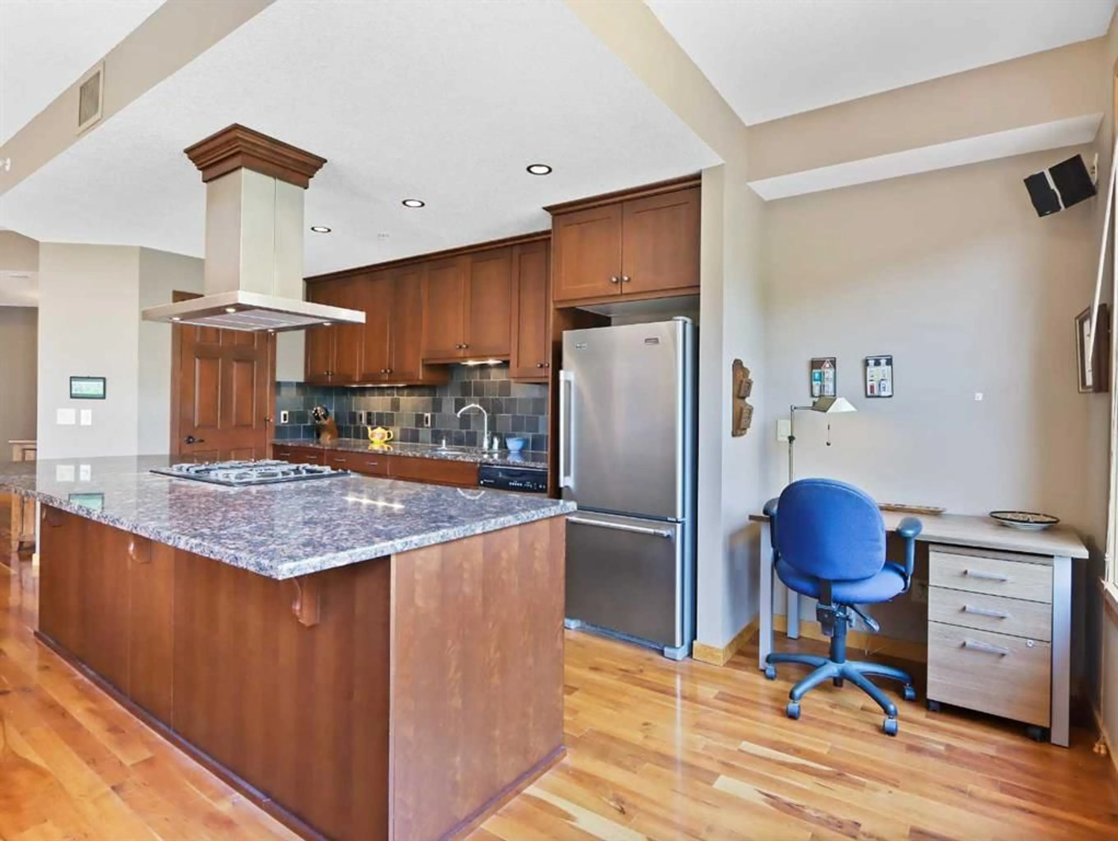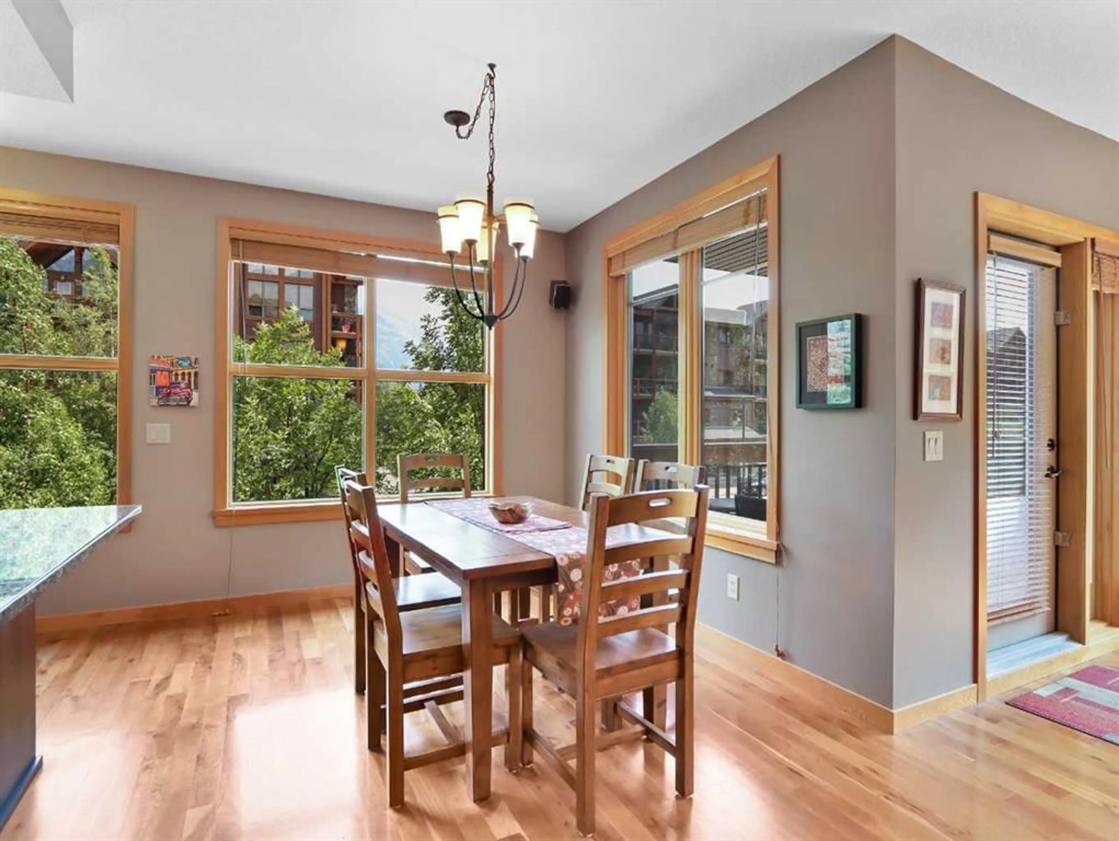505 Spring Creek Dr #204, Canmore, Alberta T1W0C5
Contact us about this property
Highlights
Estimated ValueThis is the price Wahi expects this property to sell for.
The calculation is powered by our Instant Home Value Estimate, which uses current market and property price trends to estimate your home’s value with a 90% accuracy rate.Not available
Price/Sqft$763/sqft
Est. Mortgage$4,616/mo
Maintenance fees$1060/mo
Tax Amount (2024)$4,623/yr
Days On Market103 days
Description
Discover the finest in Canmore’s apartment-style living with this 1,408 sq ft corner unit. This spacious home features 2 bedrooms and 2.5 baths. The living room is bathed in natural light from 2 walls of windows, framing the 1st of 2 balconies. The large entry welcomes you and pulls you into the open living space. The chef’s kitchen boasts granite countertops, a gas range, stainless steel appliances, a large eating bar, a walk-in pantry, and ample cabinet space. Adjacent is the generous living room with a cozy fireplace and access to the view deck. The living space also includes a large dining area and an office nook. The primary bedroom offers a walk-in closet and a full ensuite bath. The 2nd bedroom also features a walk-in closet, a full ensuite bath, and access to the second balcony. Additional amenities include in-suite laundry, 2 parking stalls, in-floor geothermal heating, extra storage and a shared fitness room. Note: No short-term rentals allowed in this quiet building.
Upcoming Open House
Property Details
Interior
Features
Main Floor
4pc Ensuite bath
8`11" x 9`2"Entrance
8`6" x 18`6"Bedroom
10`10" x 14`2"Kitchen
20`1" x 9`4"Exterior
Features
Parking
Garage spaces -
Garage type -
Total parking spaces 2
Condo Details
Amenities
Fitness Center, Storage
Inclusions




