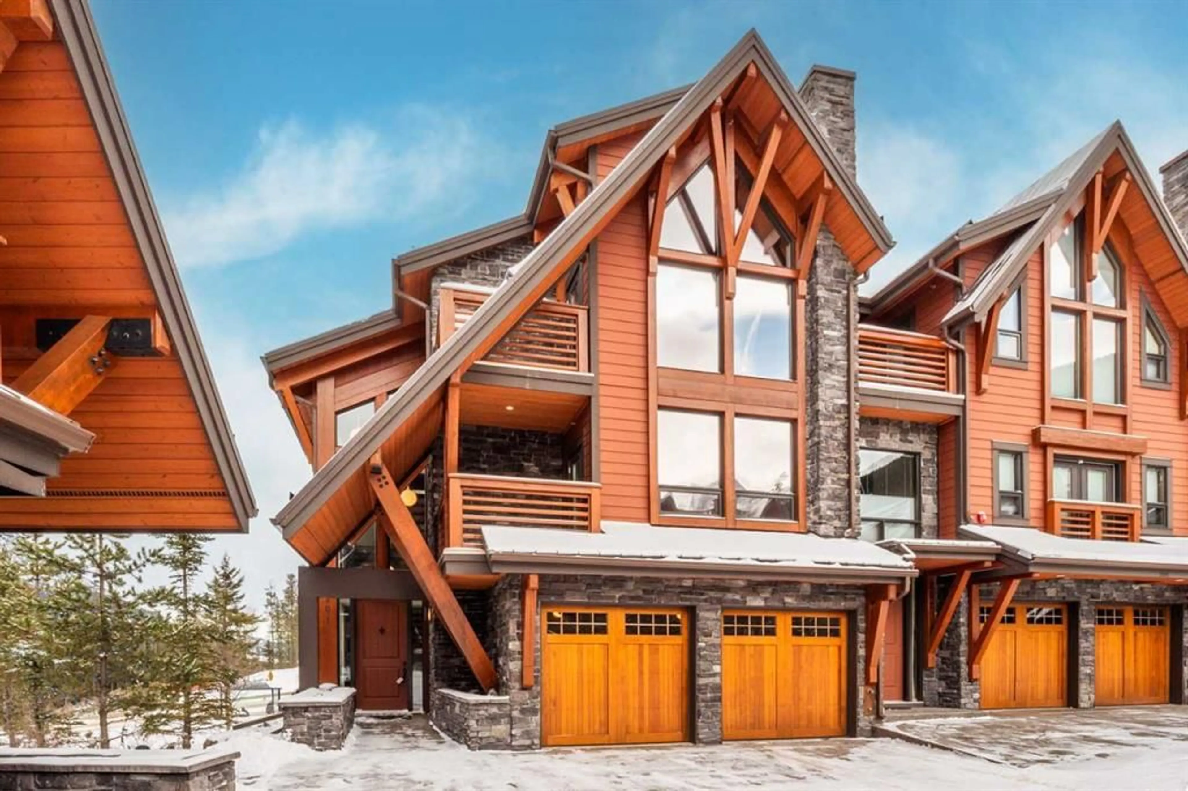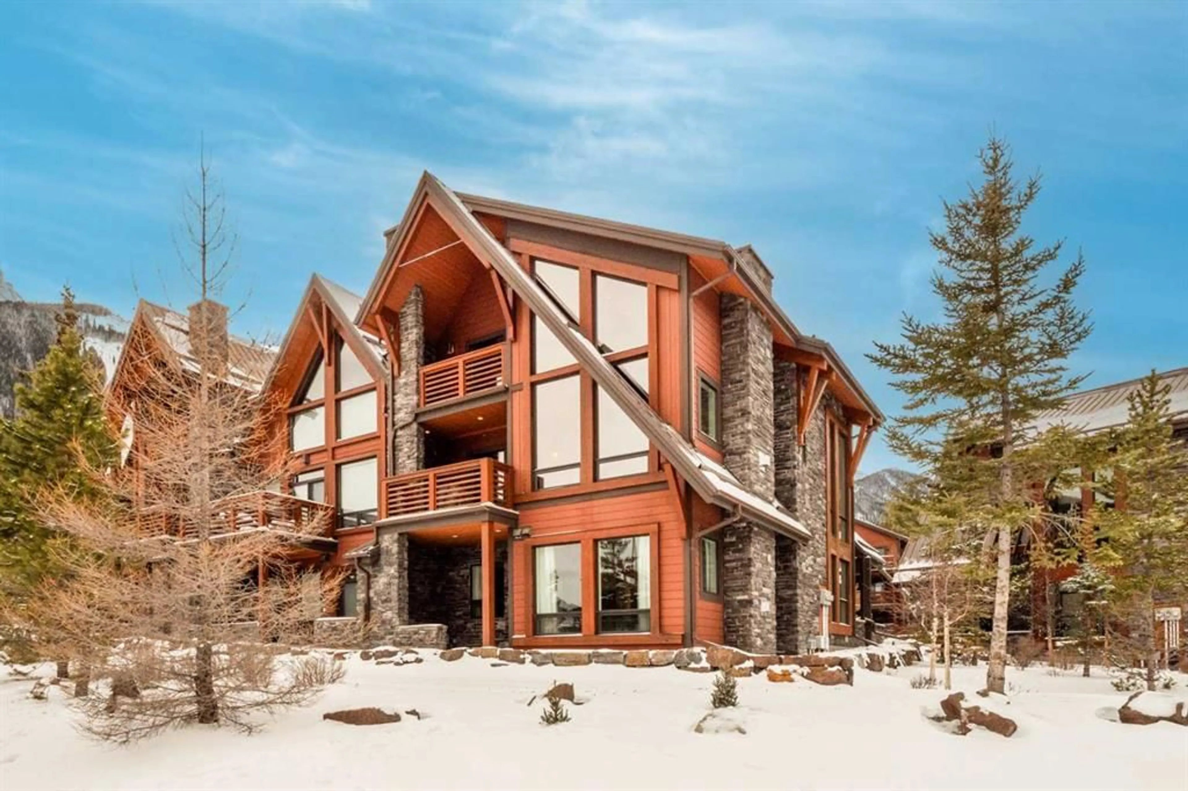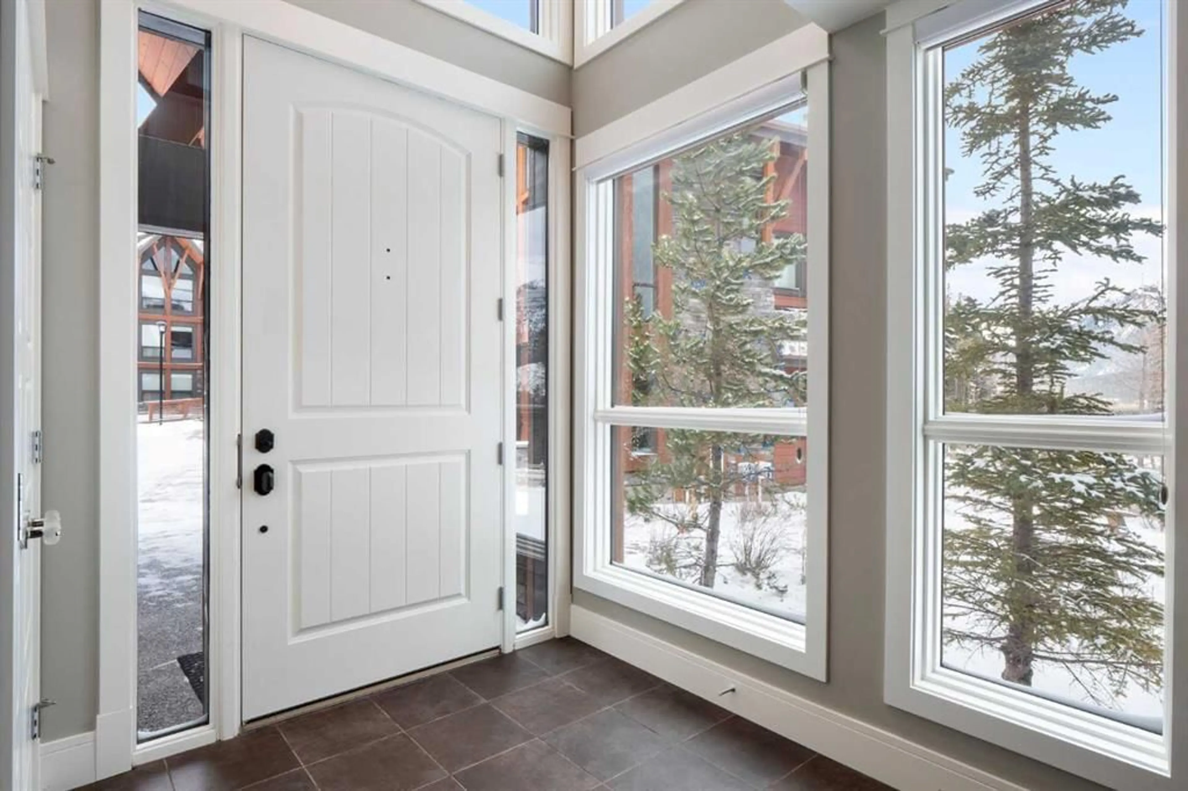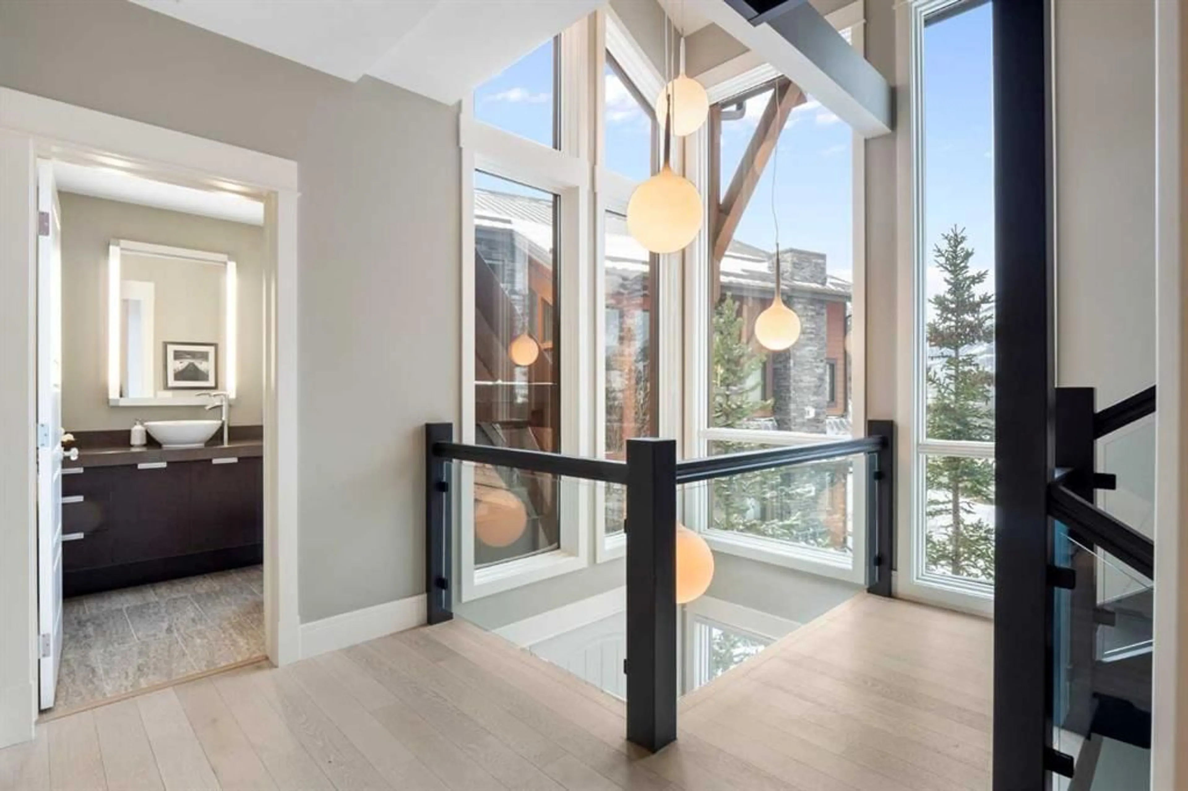2100E Stewart Creek Dr #201, Canmore, Alberta T1W 0G3
Contact us about this property
Highlights
Estimated ValueThis is the price Wahi expects this property to sell for.
The calculation is powered by our Instant Home Value Estimate, which uses current market and property price trends to estimate your home’s value with a 90% accuracy rate.Not available
Price/Sqft$633/sqft
Est. Mortgage$7,722/mo
Maintenance fees$797/mo
Tax Amount (2023)$5,961/yr
Days On Market120 days
Description
Enjoy all Canmore has to offer from this 3-storey luxurious town home in the picturesque Three Sisters Mountain Village. With stunning views from every window, this modern mountain retreat which can be easily be converted to a 3 bedroom offers over $250,000 of upgrades and special features and is only steps away from the popular Stewart Creek Golf course. The relaxation begins as you enter the main floor spacious foyer with dramatic 24” vaulted ceilings. Enjoy time with friends and family in the spacious family room and games floor that features gorgeous hardwood floors, gas fireplace, built-in bar and custom storage. The second level offers a bright and functional floor plan with a modern kitchen and generous dining area. The chef's kitchen has countless features including custom cabinets with pull out drawers, a large island with granite countertops, high-end appliances and designer lighting. The second level also offers a spacious guest suite with a beautiful bedroom offering mountain views and 3 piece ensuite bathroom. The third level is worth waiting for. Double doors lead to a master retreat complete with a private balcony, gas fireplace, large private office area with custom cabinetry and a stunning ensuite and walk-in closet. This custom designed luxury town home features an open staircase, custom lighting, newly upgraded home automation system, and high-end finishes throughout with stunning mountain views from every window. Steps away from recreation trails and countless hours of outdoor fun,. Here is your chance to make your dream of Canmore living a reality.
Property Details
Interior
Features
Main Floor
Foyer
8`3" x 13`1"Storage
2`7" x 6`0"Furnace/Utility Room
9`9" x 5`1"3pc Bathroom
8`6" x 4`10"Exterior
Features
Parking
Garage spaces 2
Garage type -
Other parking spaces 2
Total parking spaces 4




