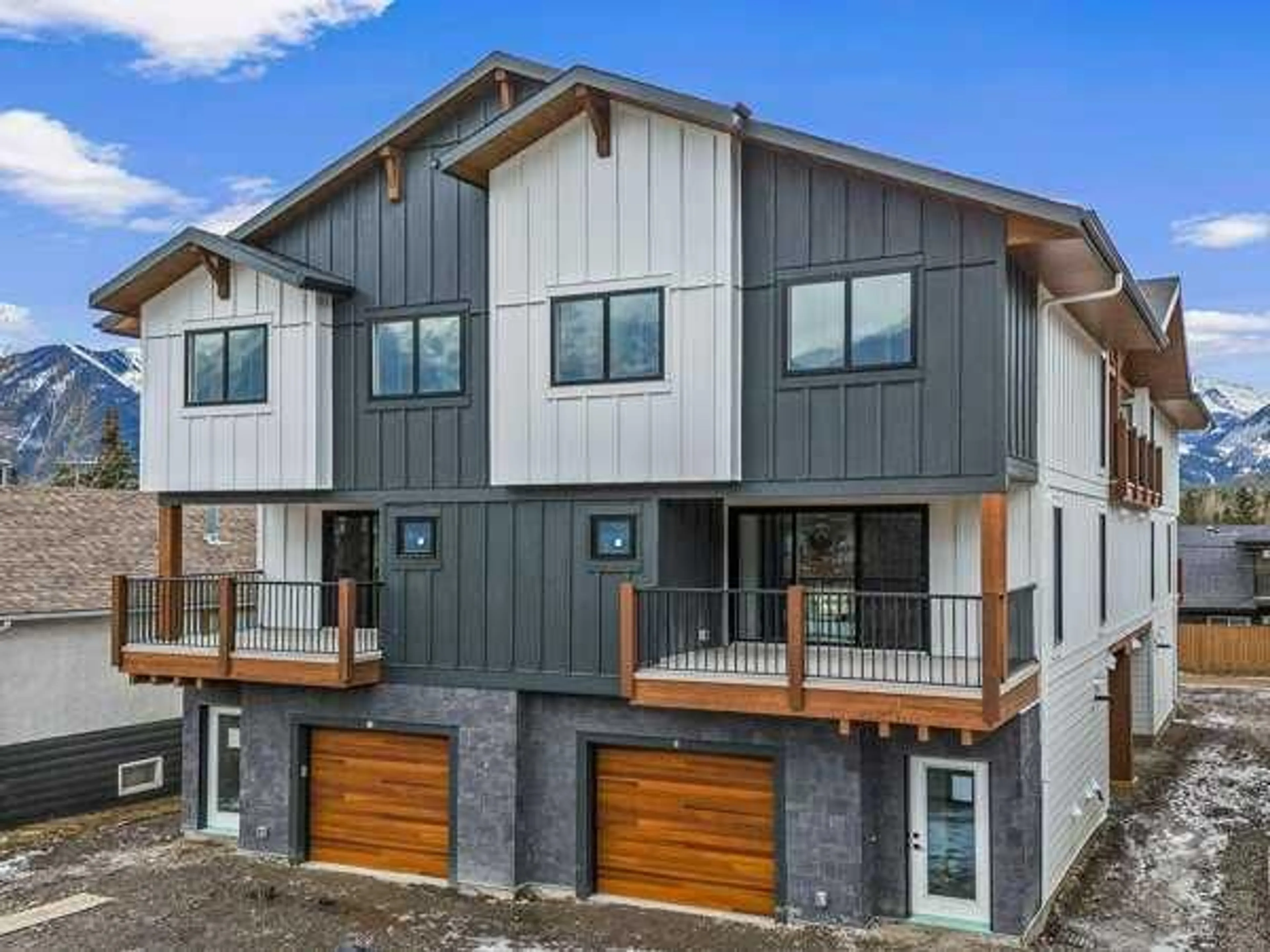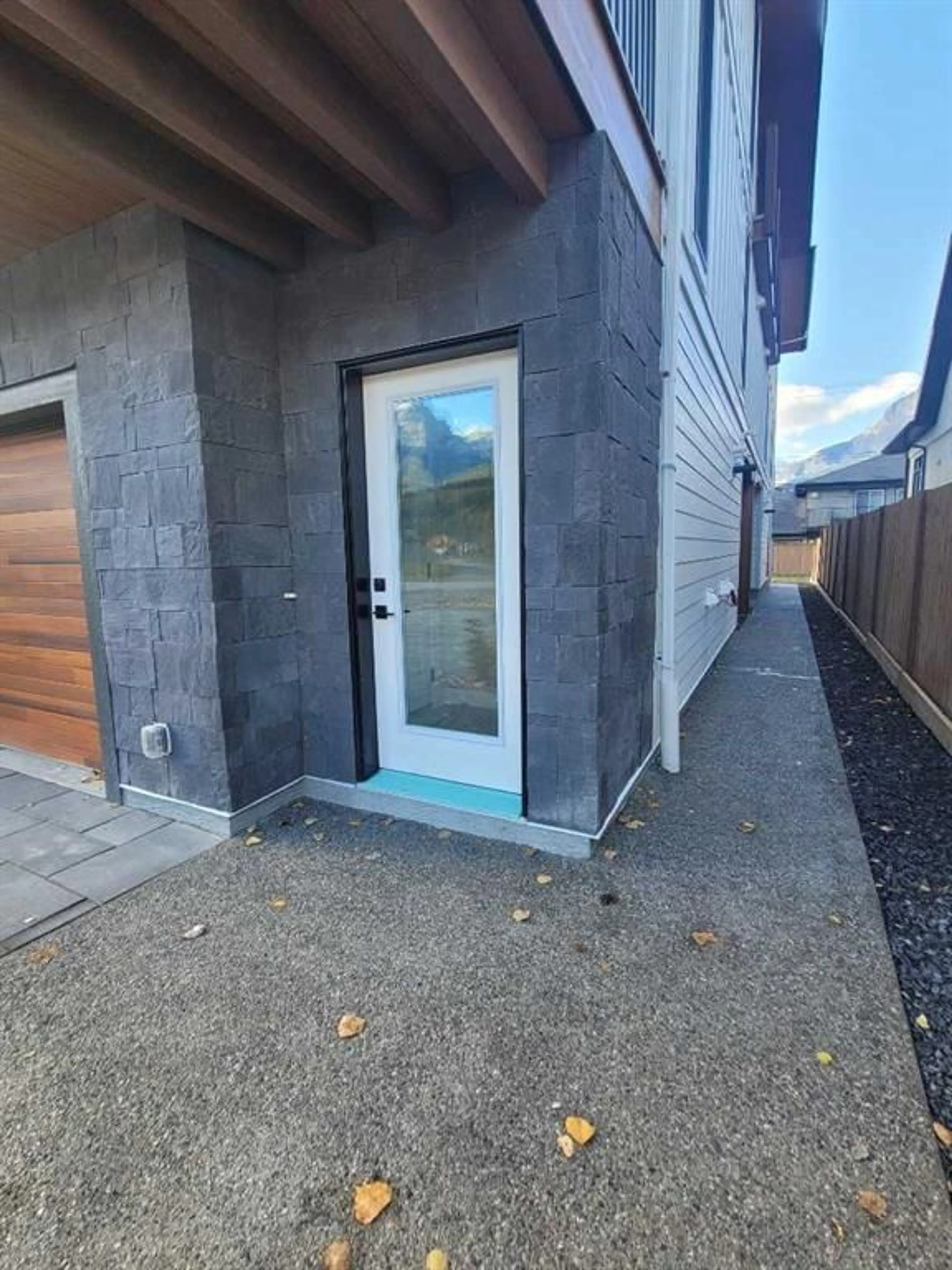1615 1 Ave #Unit 3, Canmore, Alberta T1W 1M7
Contact us about this property
Highlights
Estimated ValueThis is the price Wahi expects this property to sell for.
The calculation is powered by our Instant Home Value Estimate, which uses current market and property price trends to estimate your home’s value with a 90% accuracy rate.Not available
Price/Sqft$817/sqft
Est. Mortgage$4,720/mo
Maintenance fees$331/mo
Tax Amount (2024)$2,049/yr
Days On Market46 days
Description
**Incredible opportunity** Introducing the newly constructed house near all the amenities. It comes with 3 bedrooms, 3 full bathrooms and two Balconies. It is zoned as a residential unit and offers a luxurious and modern interior package. The main level is comprised of a single attached garage and driveway to park additional cars. Moving up to the first floor, you have a modern, large living room, kitchen, and dining area. The kitchen includes quartz countertops, ample cabinets and a large island. There is a contemporary electric fireplace in the living room. There is also a full bathroom on this floor. The first-floor balcony offers spectacular views of the mountains that surround this property. The Second floor consists of 3 bedrooms and laundry. The primary bedroom comes with ensuite bathroom, closet and Balcony. The other 2 bedrooms are good size and also have closets. The property is minutes from the Bow Valley Trail and within walking distance from downtown and local parks.
Property Details
Interior
Features
Main Floor
Living Room
18`5" x 20`7"Kitchen
8`11" x 10`11"Dining Room
9`5" x 11`2"3pc Bathroom
5`2" x 10`0"Exterior
Features
Parking
Garage spaces 1
Garage type -
Other parking spaces 1
Total parking spaces 2




