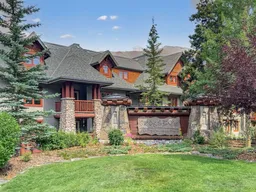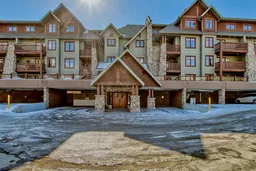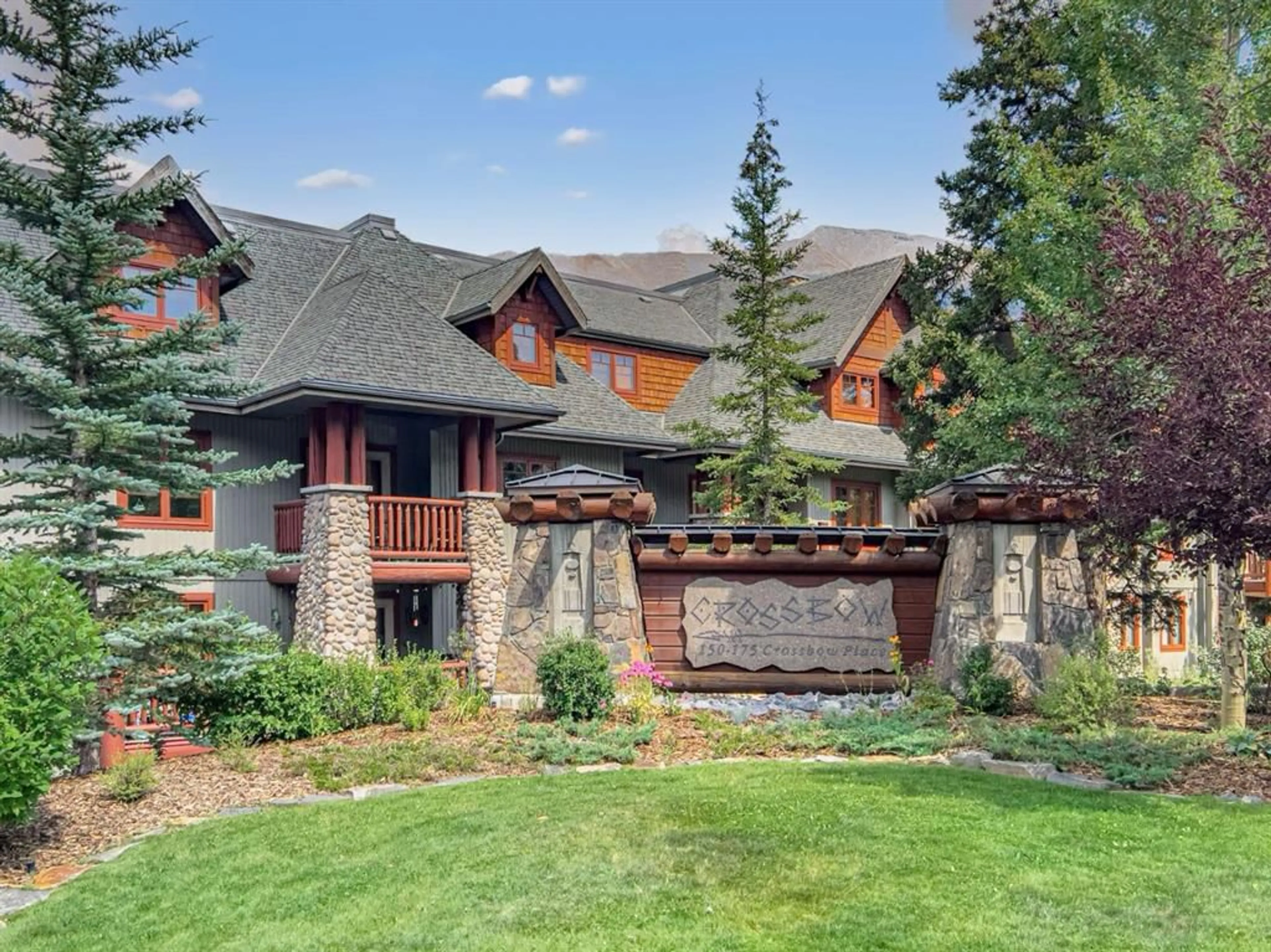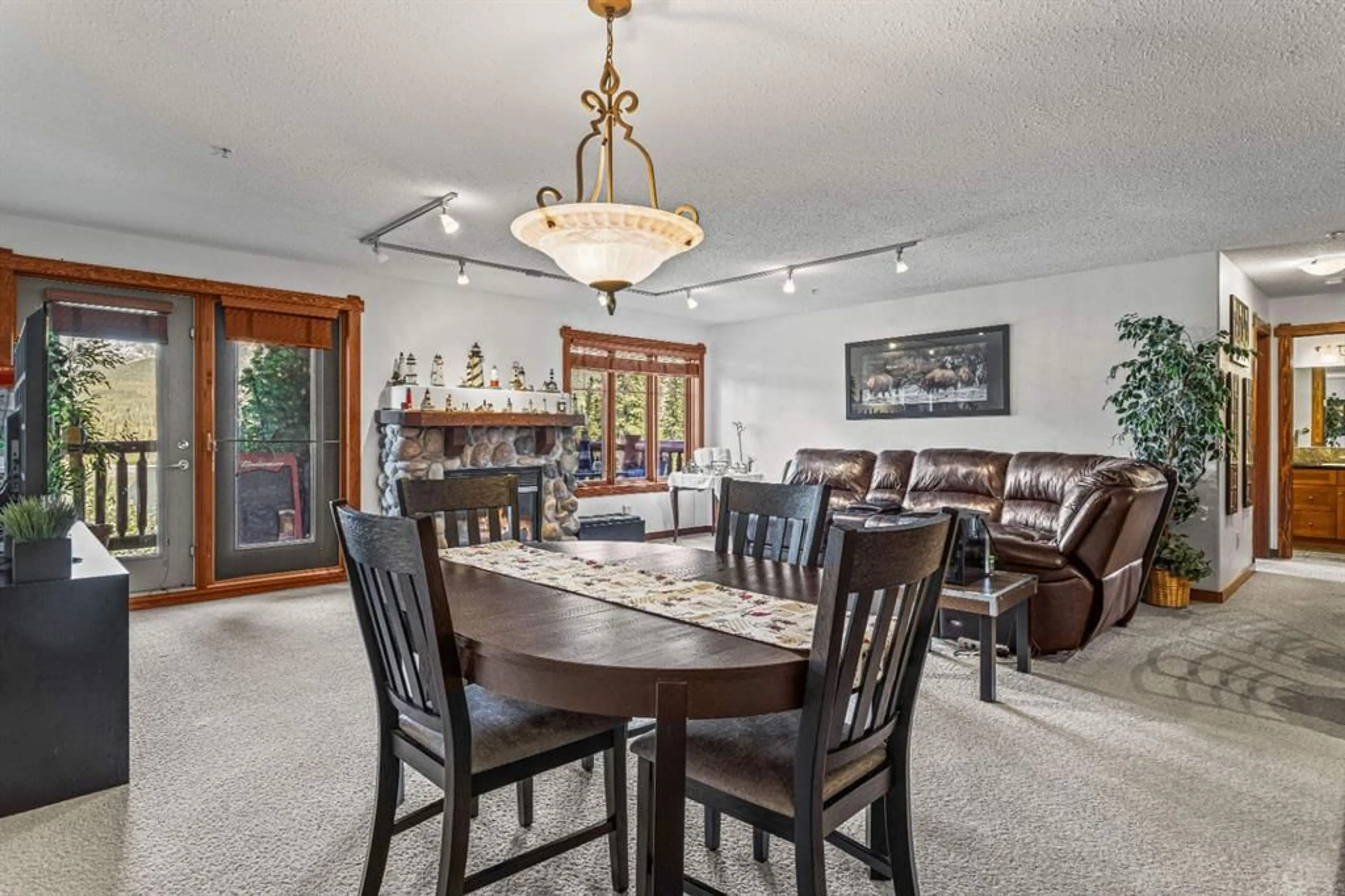150 Crossbow Pl #205, Canmore, Alberta T1W 3H5
Contact us about this property
Highlights
Estimated ValueThis is the price Wahi expects this property to sell for.
The calculation is powered by our Instant Home Value Estimate, which uses current market and property price trends to estimate your home’s value with a 90% accuracy rate.$605,000*
Price/Sqft$600/sqft
Est. Mortgage$3,646/mth
Maintenance fees$1005/mth
Tax Amount (2024)$3,012/yr
Days On Market70 days
Description
Discover single-level living in Canmore’s coveted Three Sisters community with this beautiful three-bedroom apartment at Crossbow. Enjoy the luxury of spacious indoor and outdoor living areas, complemented by two balconies one facing north and the other east that offer abundant sunlight and breathtaking mountain vistas. With three large bedrooms, walk in pantry, storage, and spacious laundry room this is an ideal full time home or part time retreat. An open concept living space and updated quartz countertops make this a welcoming gathering space. The complex boasts an exclusive owners' club featuring both indoor and outdoor hot tubs, gym, games room, and a welcoming gathering space. This home also includes the convenience of underground parking and storage. Ideally situated along the serene Bow River, Crossbow is nestled in an established part of Three Sisters. The upcoming Gateway commercial area, featuring a grocery store and additional amenities, will soon enhance the community's appeal. Public transportation is a breeze with a Canmore transit bus stop right in front of the complex, providing easy access throughout the Bow Valley. The primary bedroom, bathed in morning light during the summer, offers a private ensuite bathroom for your comfort and convenience. Don’t miss this opportunity to embrace a mountain lifestyle in a vibrant and growing community.
Property Details
Interior
Features
Main Floor
4pc Ensuite bath
5`5" x 8`6"Balcony
13`6" x 7`4"Living Room
18`6" x 20`4"Kitchen
11`6" x 12`8"Exterior
Features
Parking
Garage spaces -
Garage type -
Total parking spaces 1
Condo Details
Amenities
Clubhouse, Elevator(s), Fitness Center, Party Room, Recreation Room, Spa/Hot Tub
Inclusions
Property History
 44
44 45
45

