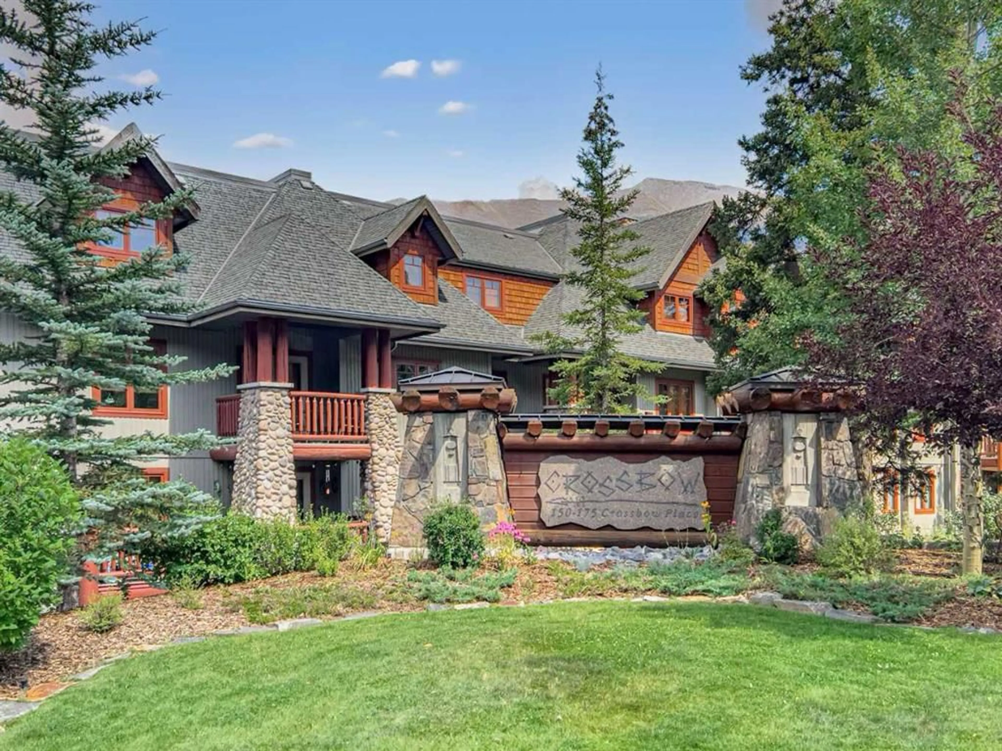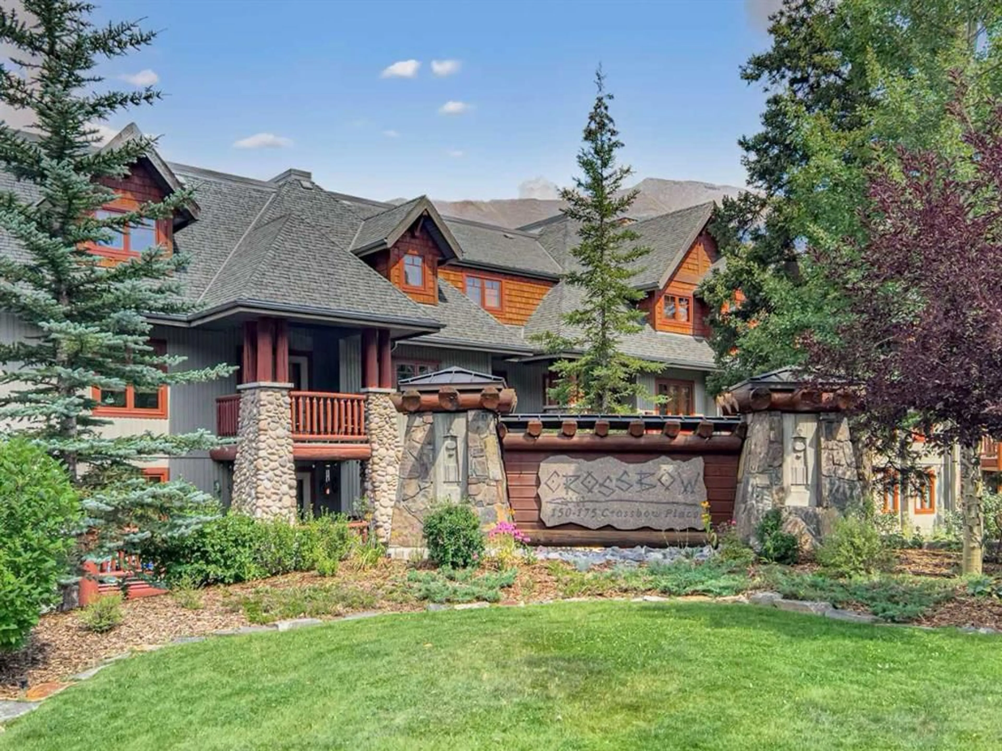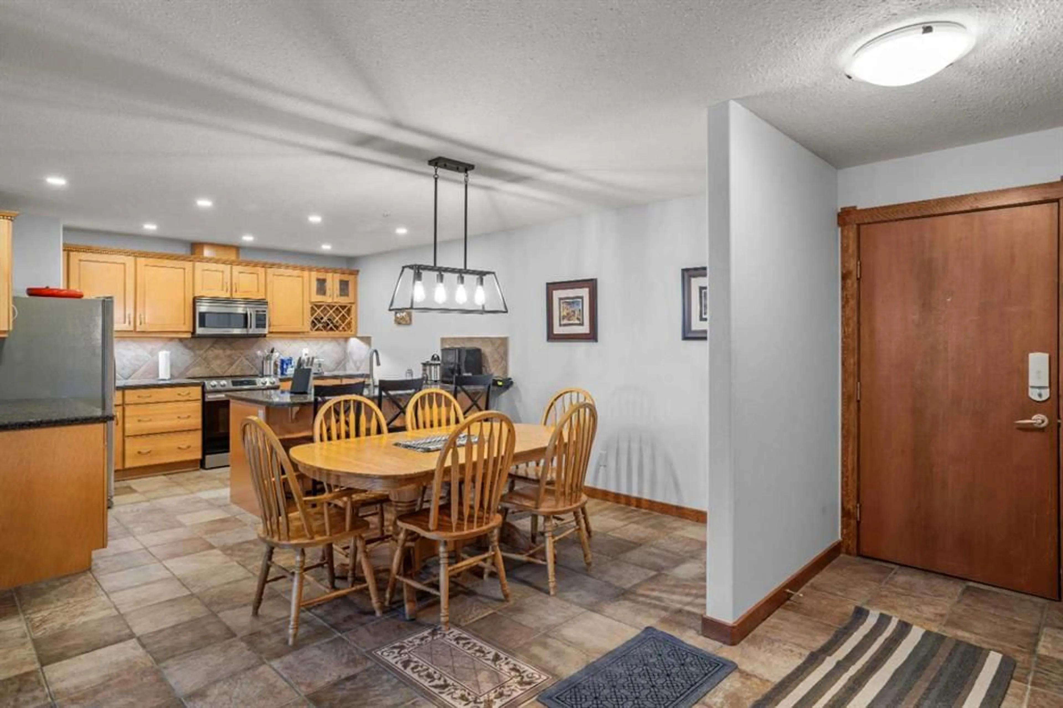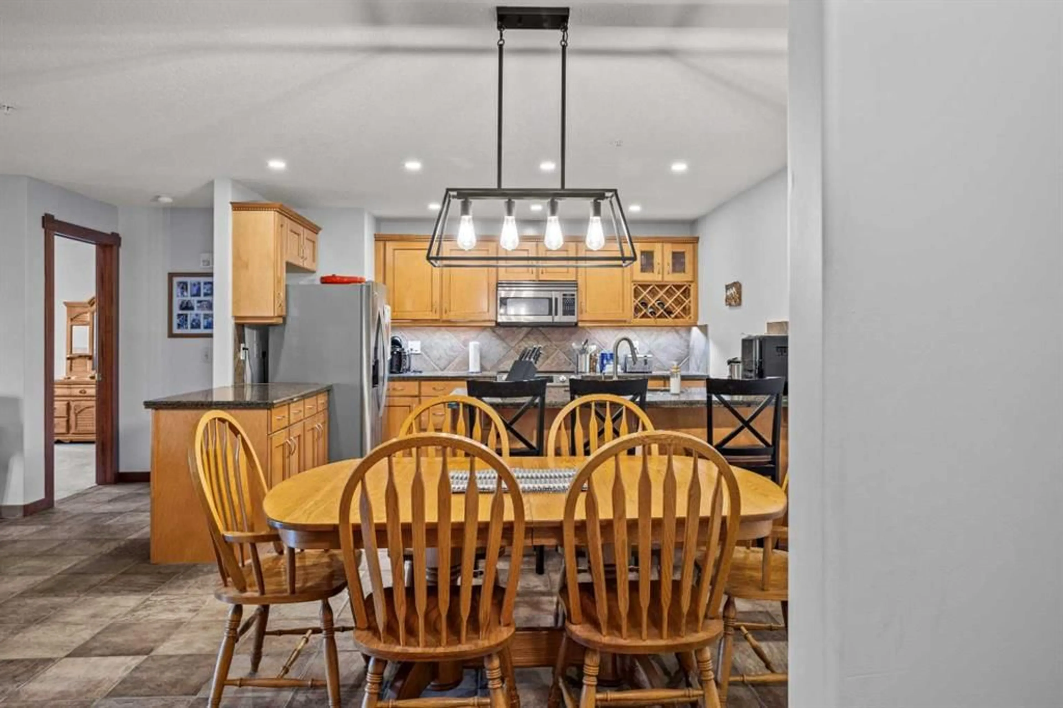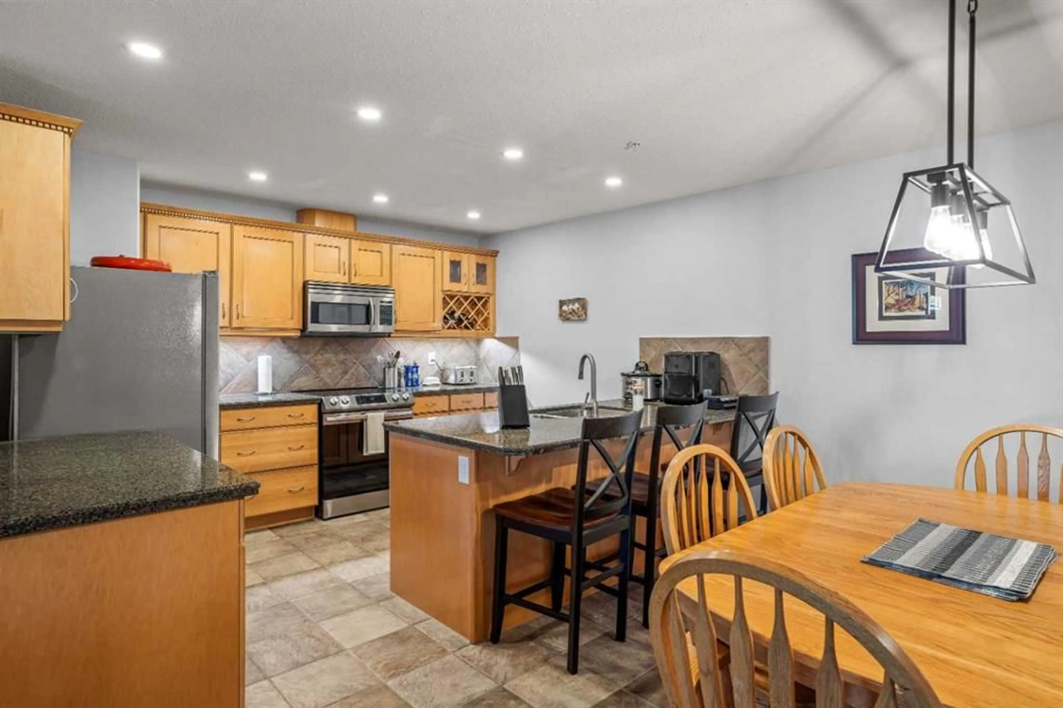150 Crossbow Pl #202, Canmore, Alberta T1W3H5
Contact us about this property
Highlights
Estimated ValueThis is the price Wahi expects this property to sell for.
The calculation is powered by our Instant Home Value Estimate, which uses current market and property price trends to estimate your home’s value with a 90% accuracy rate.Not available
Price/Sqft$548/sqft
Est. Mortgage$3,328/mo
Maintenance fees$1029/mo
Tax Amount (2023)$3,013/yr
Days On Market70 days
Description
Just a stone’s throw from the Bow River and nearby trails, this serene 2-bedroom plus den condominium in the sought-after Crossbow neighborhood of Canmore offers the perfect balance for those seeking a peaceful setting surrounded by nature, while being just a 6-minute drive from downtown. With over 1,400 sq. ft. on one level, it features one of the most desirable floor plans in the complex. The open-concept design is highlighted by a well-appointed kitchen with space for multiple people to cook, ample cabinetry, new appliances, granite countertops, and a large eating bar perfect for gathering. Contemporary flooring flows seamlessly into a generous dining area and living room, complete with a cozy gas fireplace for relaxing after a day of adventure. The expansive patio provides breathtaking views of tranquil nature and the surrounding mountains. The luxurious master bedroom boasts a walk-through closet and ensuite, complemented by a spacious second bedroom and adjacent bathroom. Additional perks include a den, in-suite laundry, a private courtyard, mountain views from every window, two titled parking spaces (1 indoor and 1 outdoor), and a designated storage unit. The condo fee is affordable given the generous footprint and includes access to exceptional amenities, such as a hot tub, sauna, fitness room, and social area, all conveniently located near trails, transit, and dining options.
Property Details
Interior
Features
Main Floor
Living Room
13`11" x 22`5"Kitchen
12`8" x 12`7"Laundry
8`5" x 5`0"Dining Room
7`5" x 12`7"Exterior
Features
Parking
Garage spaces 2
Garage type -
Other parking spaces 0
Total parking spaces 2
Condo Details
Amenities
Elevator(s), Fitness Center, Visitor Parking
Inclusions

