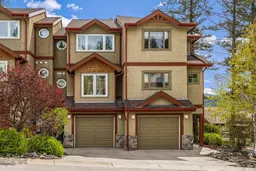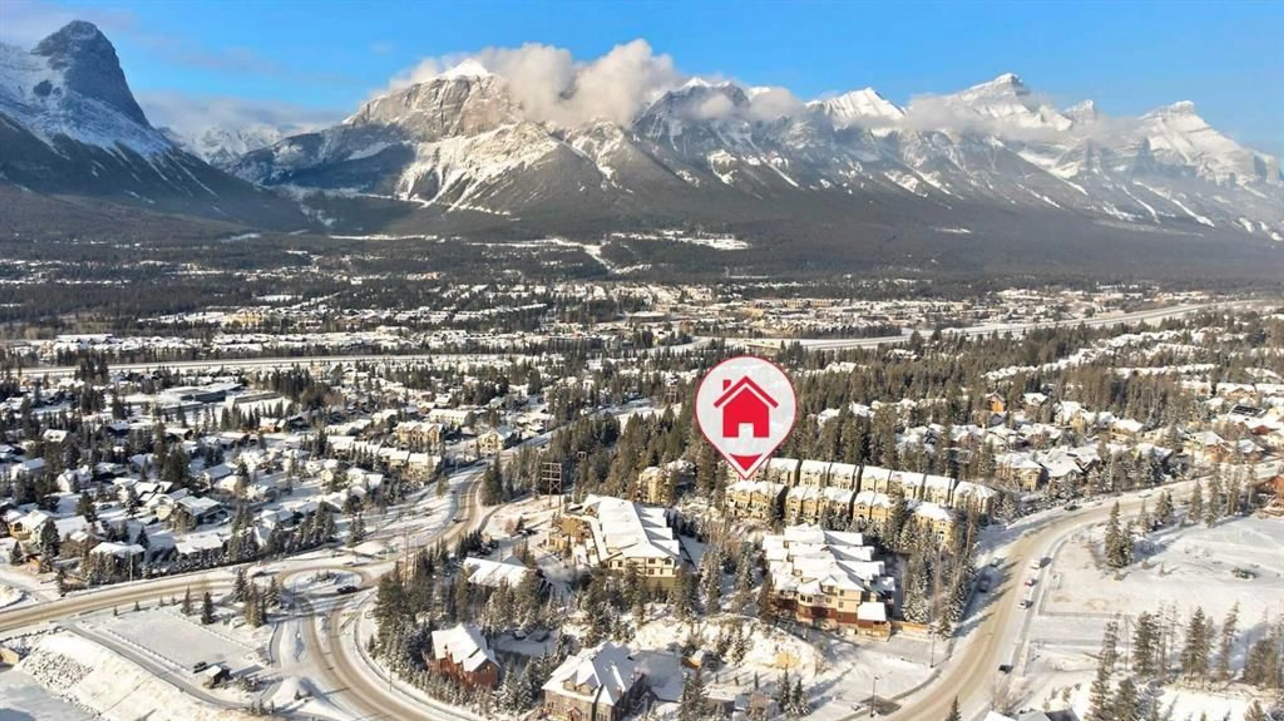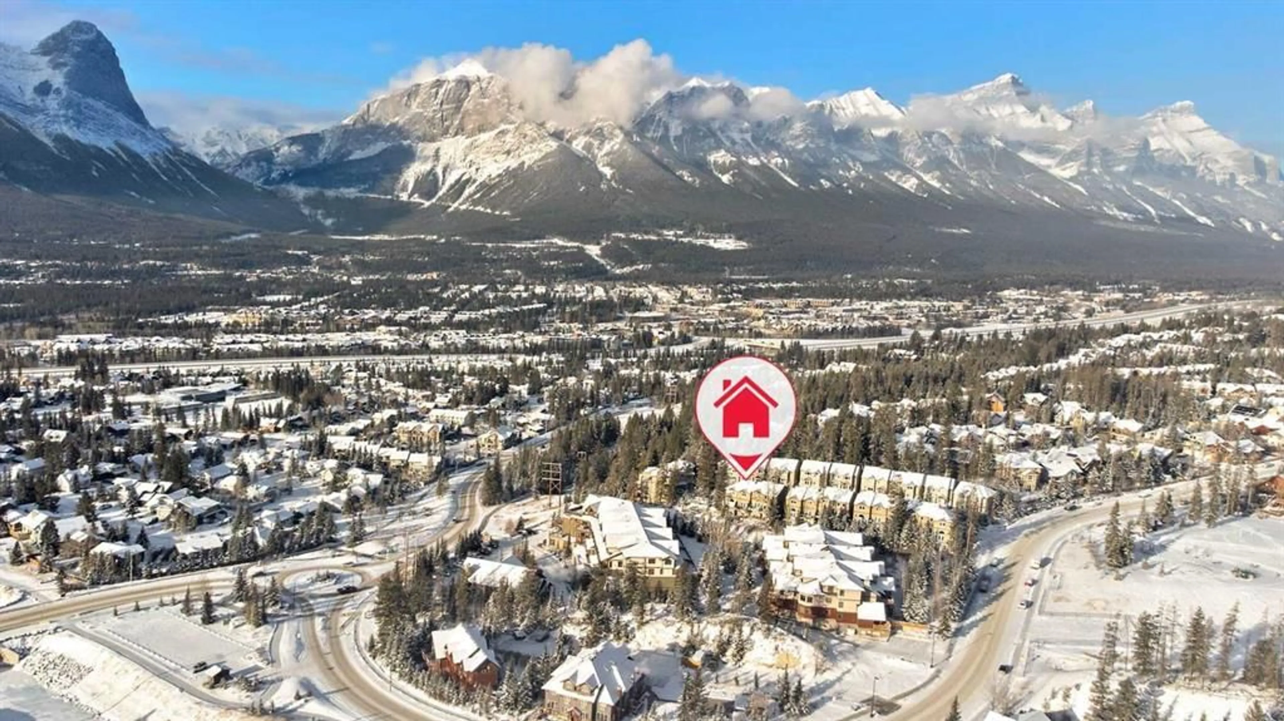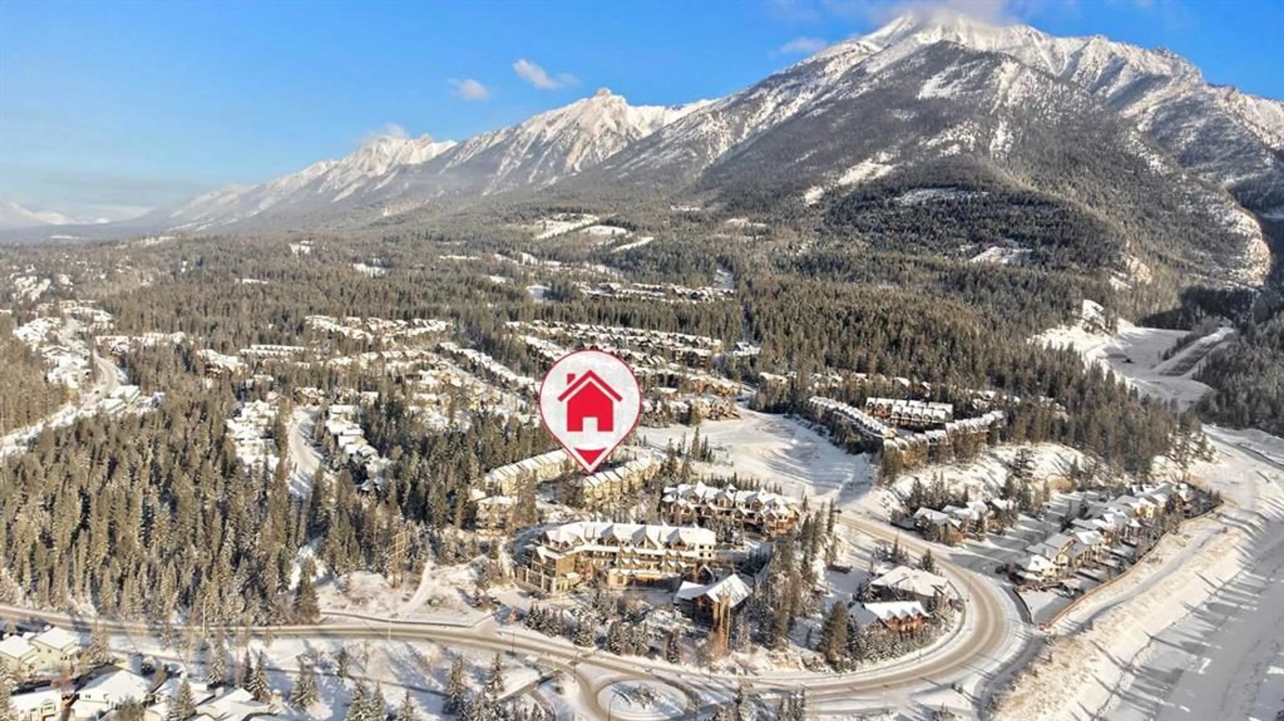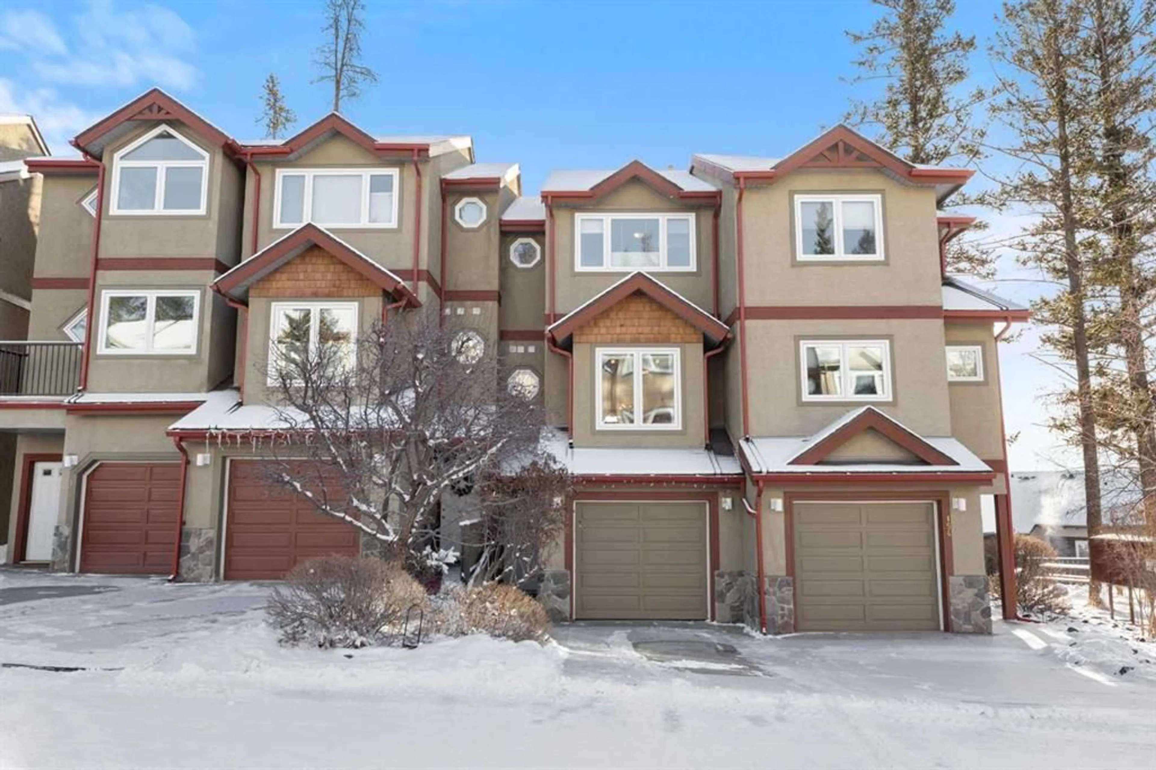901 Benchlands Trail #150, Canmore, Alberta T1W 2Z8
Contact us about this property
Highlights
Estimated ValueThis is the price Wahi expects this property to sell for.
The calculation is powered by our Instant Home Value Estimate, which uses current market and property price trends to estimate your home’s value with a 90% accuracy rate.Not available
Price/Sqft$611/sqft
Est. Mortgage$4,058/mo
Maintenance fees$500/mo
Tax Amount (2024)$3,446/yr
Days On Market9 days
Description
A breath-taking Rocky Mountain retreat, nestled in the highly serene subdivision of Benchlands in the World-Renowned Town of Canmore, Alberta! Brimming with charm, 150-901 Benchlands Trail prominently stands on a Southeast-Backing lot boasting Unobstructed Views from all Three Levels of the alluring Canadian Rockies including the notable Three Sisters, Grotto, and Heart Mountains to name a few (Take a step onto the balcony in the 3D-Tour above and see for yourself!). With over 1,500 livable square feet, this single owned, commodious residence encompasses unparalleled character complimented with exceptional natural craftsmanship throughout. Beginning with a convenient front-facing driveway with room to park and leading up to a Single-Attached Garage, distinctive exterior features include Durable Stucco Siding complimented with Cedar Shakes. Amongst entering this Mountain Haven, the Main Level Floorplan features Tiled and Hardwood Flooring with Radiant Heating and offers a Private, Large Primary Bedroom with 3-Piece Ensuite and it's own Separate Rear Access through the Serene Backyard Patio. Ideal for offering guests their own private experience! The Second Level features Hardwood Flooring throughout that merges the Bow Valley Exposed Living Area with a Cozy Gas Fireplace, Balcony with French Doors, Refinished Deck with New Railing, Dining Area, and Powder Room with Updated Laundry. Fresh Interior Paint and Natural Wood Trim embellish the home's character, while the New Energy Efficient Windows and Window Coverings throughout (an upgrade throughout the complex, with the full expenses on this unit already covered by the home owner!) capture Bounteous Sunlight and Mountain Views. The Second Level is completed by the Upgraded, Open-Space Kitchen with Custom Epoxy Countertops (featured throughout the home), Stainless Steel Appliances, Added Cabinetry, and Breakfast Nook. The Third Level features an Owner's Retreat comprised of a Spacious Bedroom with Two Large Closets and Breath-Taking Views through Large Southeast Facing Windows. Adjacent, a 4-Piece Bathroom offers an Upgraded Tiled Shower with Air Massage Tub. A Third Large Bedroom includes a Large Walk-In Closet which may double as a potential Ensuite, adding a Fourth Bathroom option to the home. Other notable upgrades include Updated Plumbing Fixtures and New Thermostat. Superbly located across the street from Eagle Terrace Park & Soccer Field and steps from Elizabeth Rummel School, Cougar Creek Skating Rink, and the popular Iron Goat Pub & Grill. Experience endless Mountain Magic perfect for any outdoor enthusiast starting at the nearby Cougar Creek and Grotto Mountain Trailheads, or Pristine Mountain Rounds at the next door Silvertip Golf Resort and Stewart Creek Golf and Country Club! Enjoy Prominent Shopping, Dining, and Amenities within minutes throughout Canmore and only 20 minutes to Banff. Experience this rare Rocky Mountain abode for yourself! Schedule a showing with your Favorite Luxury Realtor today!
Upcoming Open House
Property Details
Interior
Features
Second Floor
Living Room
15`6" x 12`7"2pc Bathroom
6`0" x 7`11"Kitchen
11`7" x 14`1"Breakfast Nook
7`2" x 3`8"Exterior
Features
Parking
Garage spaces 1
Garage type -
Other parking spaces 1
Total parking spaces 2
Property History
 43
43