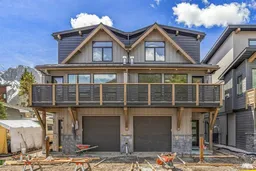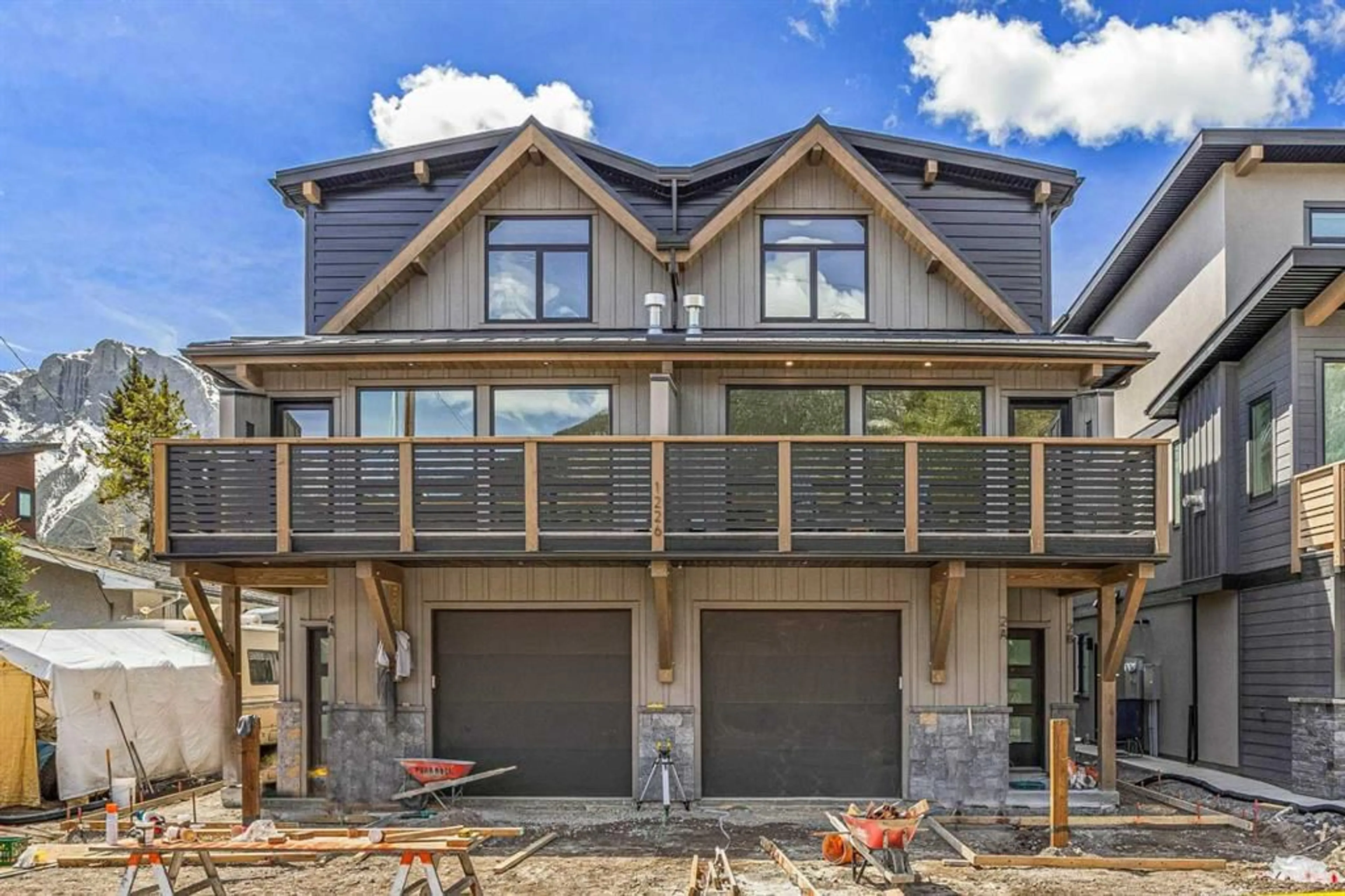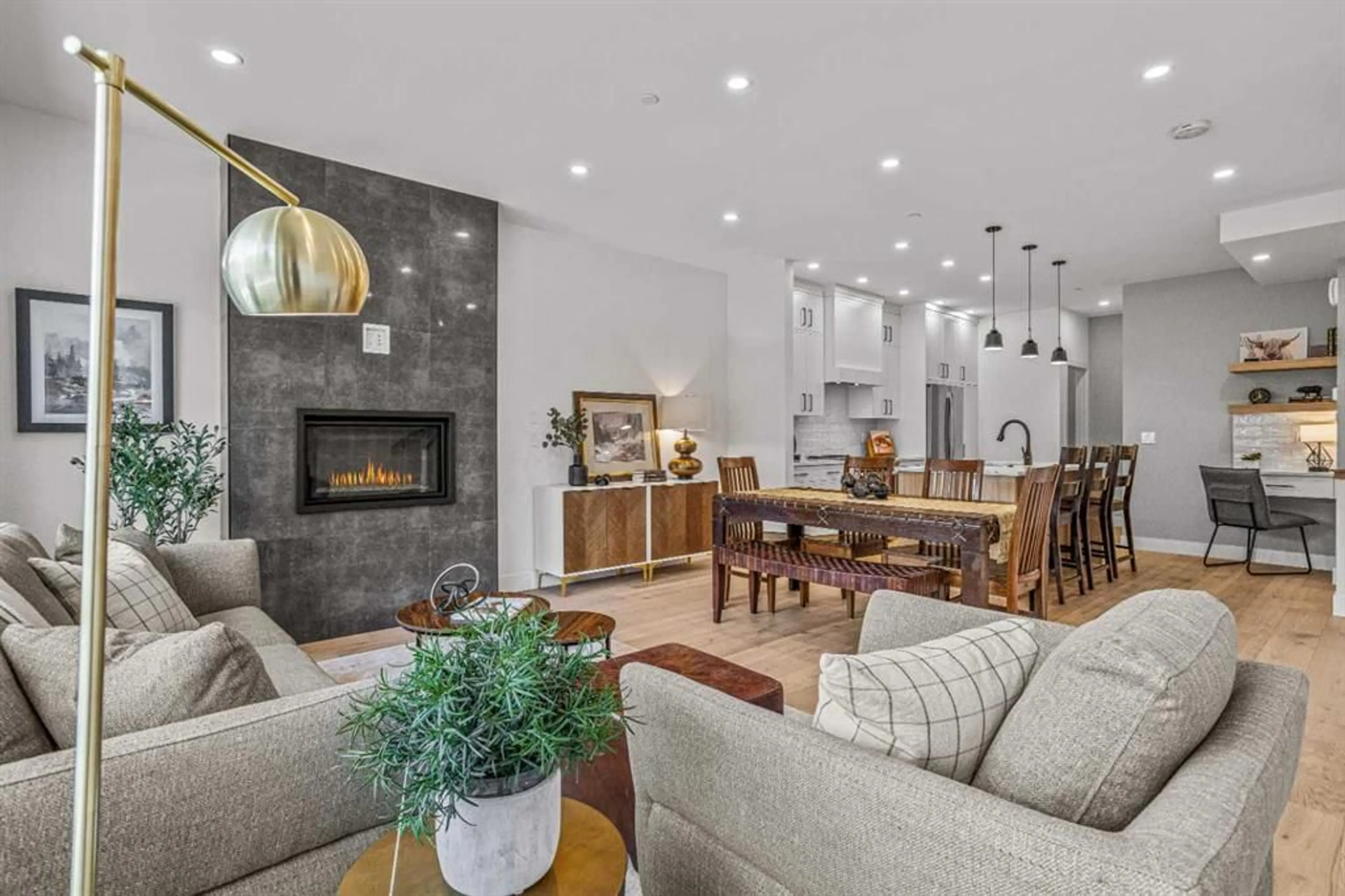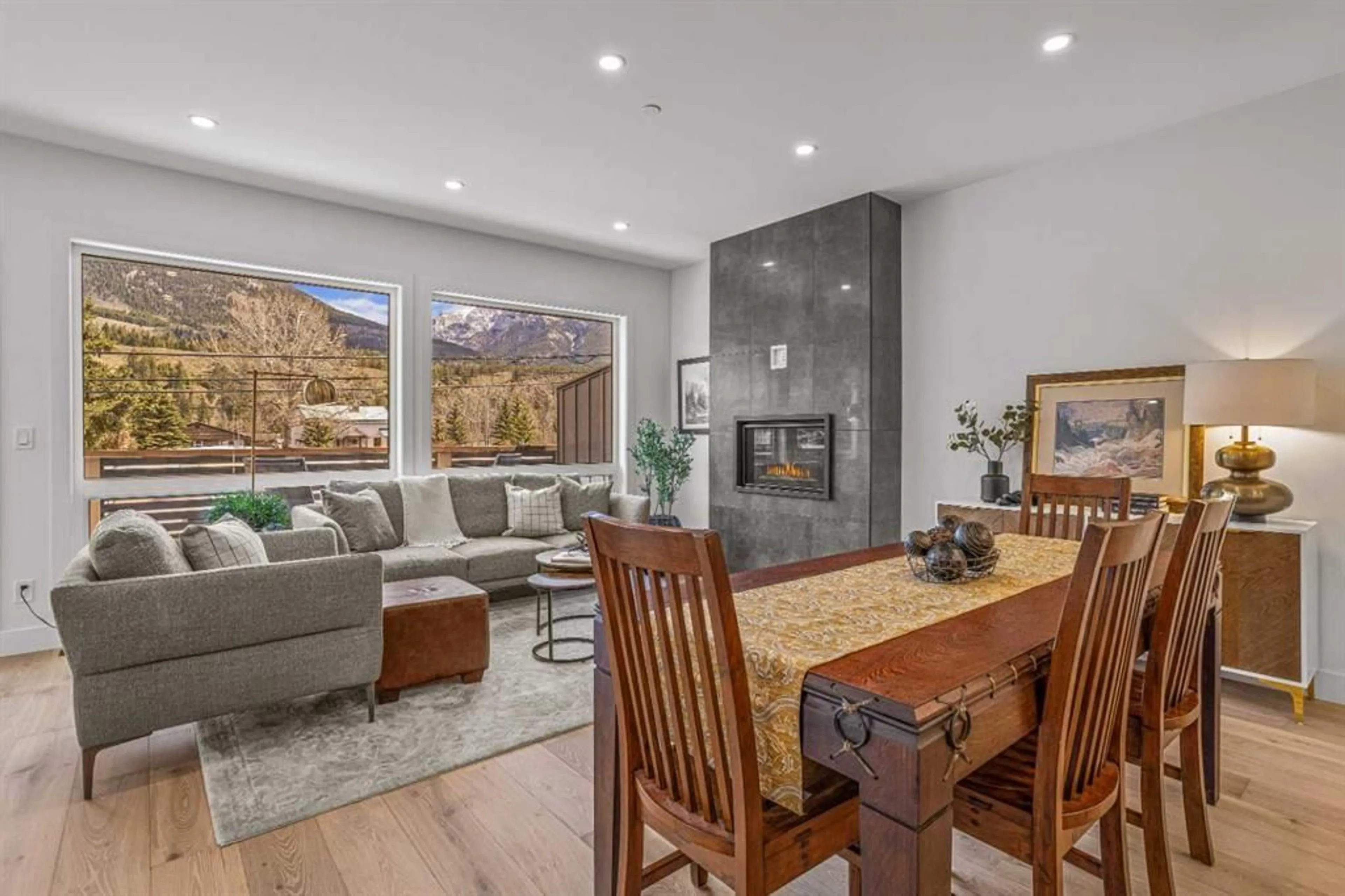1226 2nd Ave #4, Canmore, Alberta T1W1N1
Contact us about this property
Highlights
Estimated ValueThis is the price Wahi expects this property to sell for.
The calculation is powered by our Instant Home Value Estimate, which uses current market and property price trends to estimate your home’s value with a 90% accuracy rate.$975,000*
Price/Sqft$655/sqft
Days On Market37 days
Est. Mortgage$5,364/mth
Maintenance fees$243/mth
Tax Amount (2024)$3,771/yr
Description
This exquisite 4-plex at 1226 2nd Ave boasts elevated design and unparalleled craftsmanship, setting a new standard for sophisticated mountain living. With its prime location, stunning views, and thoughtful layout, this residence offers a lifestyle of comfort and convenience. The open concept design seamlessly blends modern aesthetics with the warmth of mountain living. The fully equipped kitchen is a culinary delight, that will elevate your entertaining experience. This unit offers 3 generously sized bedrooms, the primary on the 2nd floor is its own retreat, complete with a luxurious 4-piece ensuite and a spacious walk-in closet; On the main floor, you'll find another bed and bath providing flexibility for guests. The quality and craftsmanship throughout the residence are truly remarkable, reflecting a commitment to excellence in every detail. This home is walking distance to local parks, trails and all the amenities that downtown Canmore has to offer.
Property Details
Interior
Features
Main Floor
Guest Suite
12`3" x 20`0"3pc Bathroom
5`5" x 8`4"Furnace/Utility Room
4`10" x 8`4"Exterior
Features
Parking
Garage spaces 1
Garage type -
Other parking spaces 1
Total parking spaces 2
Property History
 48
48


