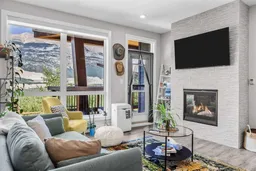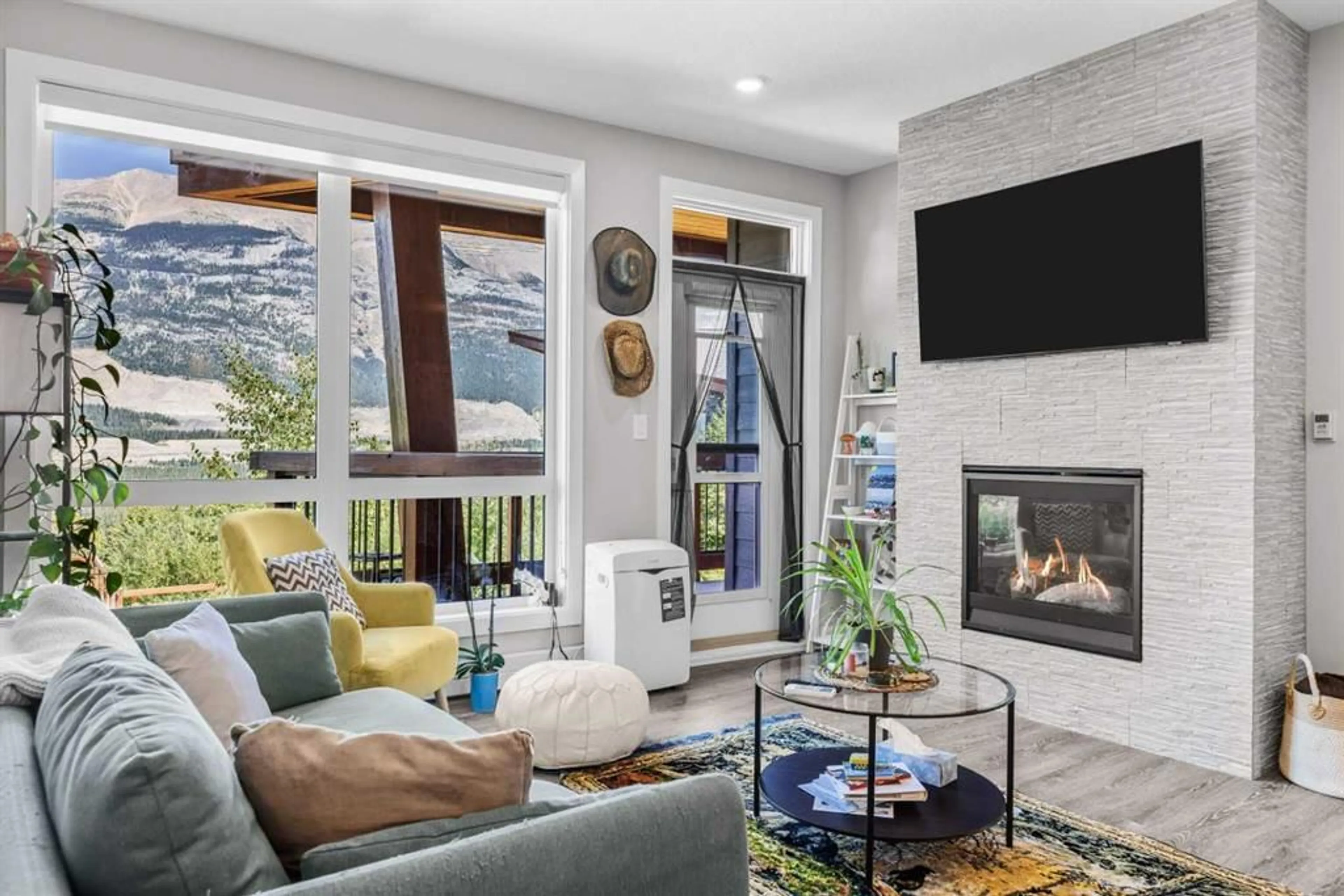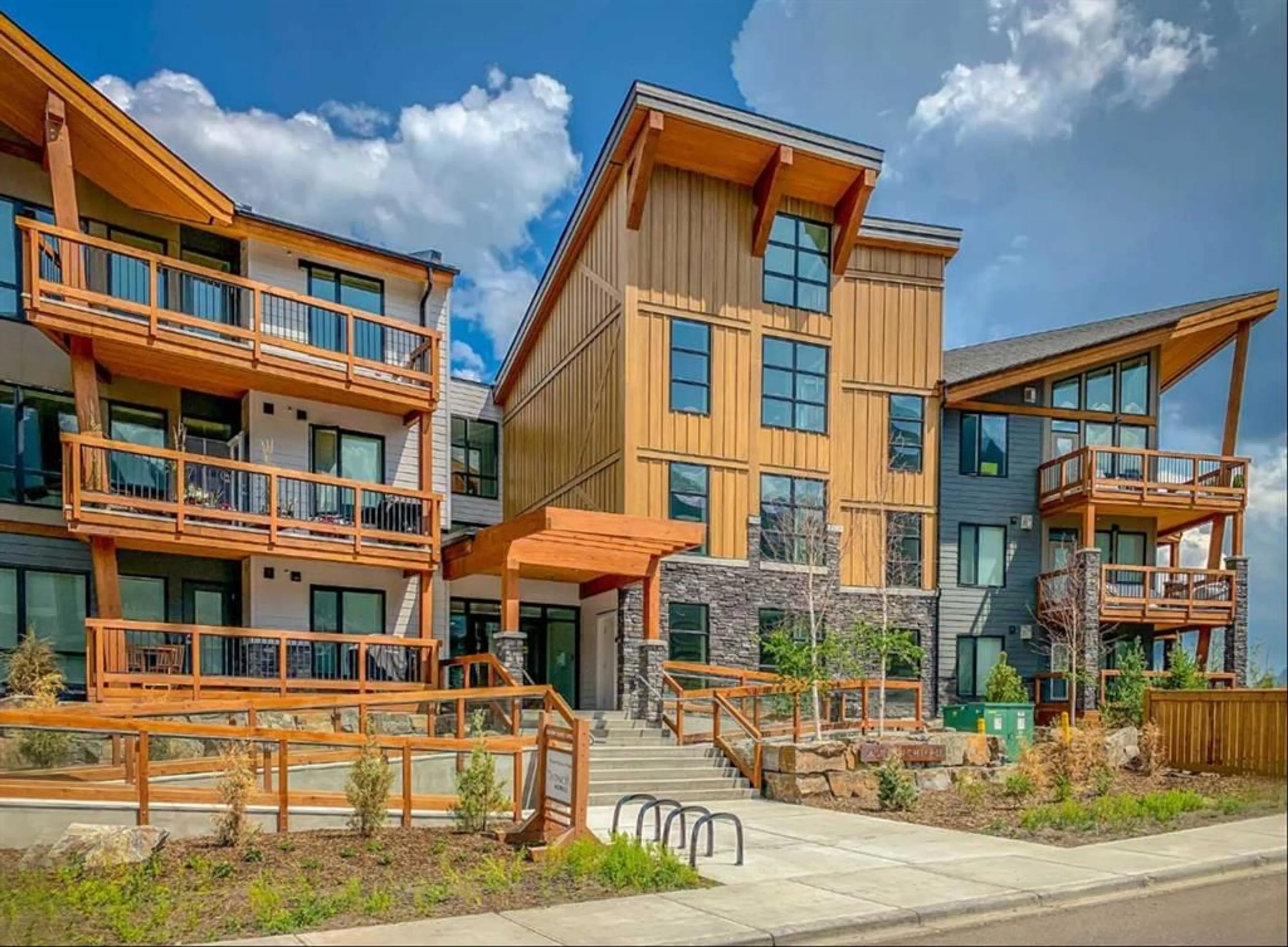106 Stewart Creek Rise #212, Canmore, Alberta T1W 1N3
Contact us about this property
Highlights
Estimated ValueThis is the price Wahi expects this property to sell for.
The calculation is powered by our Instant Home Value Estimate, which uses current market and property price trends to estimate your home’s value with a 90% accuracy rate.$555,000*
Price/Sqft$918/sqft
Days On Market3 days
Est. Mortgage$3,221/mth
Maintenance fees$552/mth
Tax Amount (2023)$2,723/yr
Description
Welcome to Lookout Ridge in Stewart Creek. This elegant condo is situated at the doorstep of the iconic Three Sisters, on a ridge overlooking the Bow Valley. This luxurious unit offers 2 bedrooms, 2 bathrooms and is perfect for those looking for both maintenance-free comfort and style. The open-concept living area features floor-to-ceiling triple-pane windows, providing panoramic views of Mt. Lady MacDonald, Grotto Mountain, and the Bow River. The heart of the condo is the cozy gas fireplace and the modern kitchen, equipped with quartz countertops, stainless steel appliances, and 9-foot ceilings. The bedrooms are thoughtfully placed on either side of the unit for maximum privacy, each offering unobstructed mountain views. The primary ensuite features duel vanities and a glass walk-in shower. Enjoy the fresh mountain air on your private covered patio or in the tranquil common area courtyard, perfect for year-round relaxation. The luxury vinyl flooring adds a touch of elegance, while the unit's functionality is enhanced by features like titled underground and heated parking, in-suite laundry, and assigned storage. Don’t miss out on this unique opportunity to own a piece of paradise in Stewart Creek. Whether you're seeking a permanent residence, a vacation home, or a long-term rental investment property, this condo promises endless possibilities. Schedule a viewing today and experience the charm and luxury of this exceptional property.
Property Details
Interior
Features
Main Floor
Bedroom - Primary
15`1" x 9`10"Living Room
16`0" x 13`1"Laundry
9`8" x 5`0"Kitchen
8`5" x 11`9"Exterior
Features
Parking
Garage spaces -
Garage type -
Total parking spaces 1
Condo Details
Amenities
Elevator(s), Parking, Playground, Secured Parking, Storage, Visitor Parking
Inclusions
Property History
 39
39

