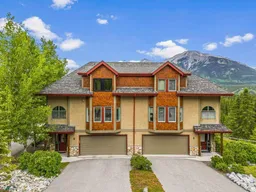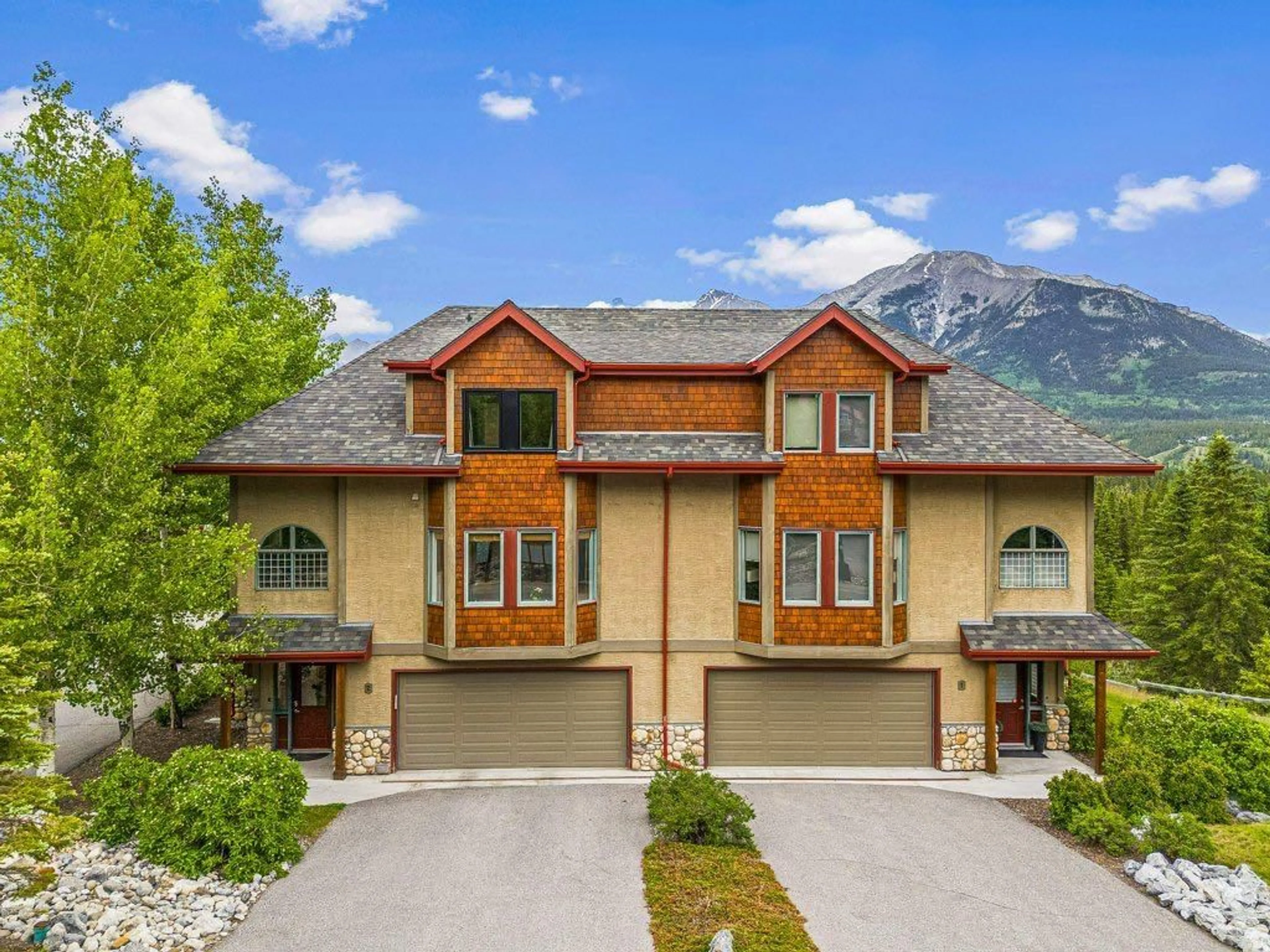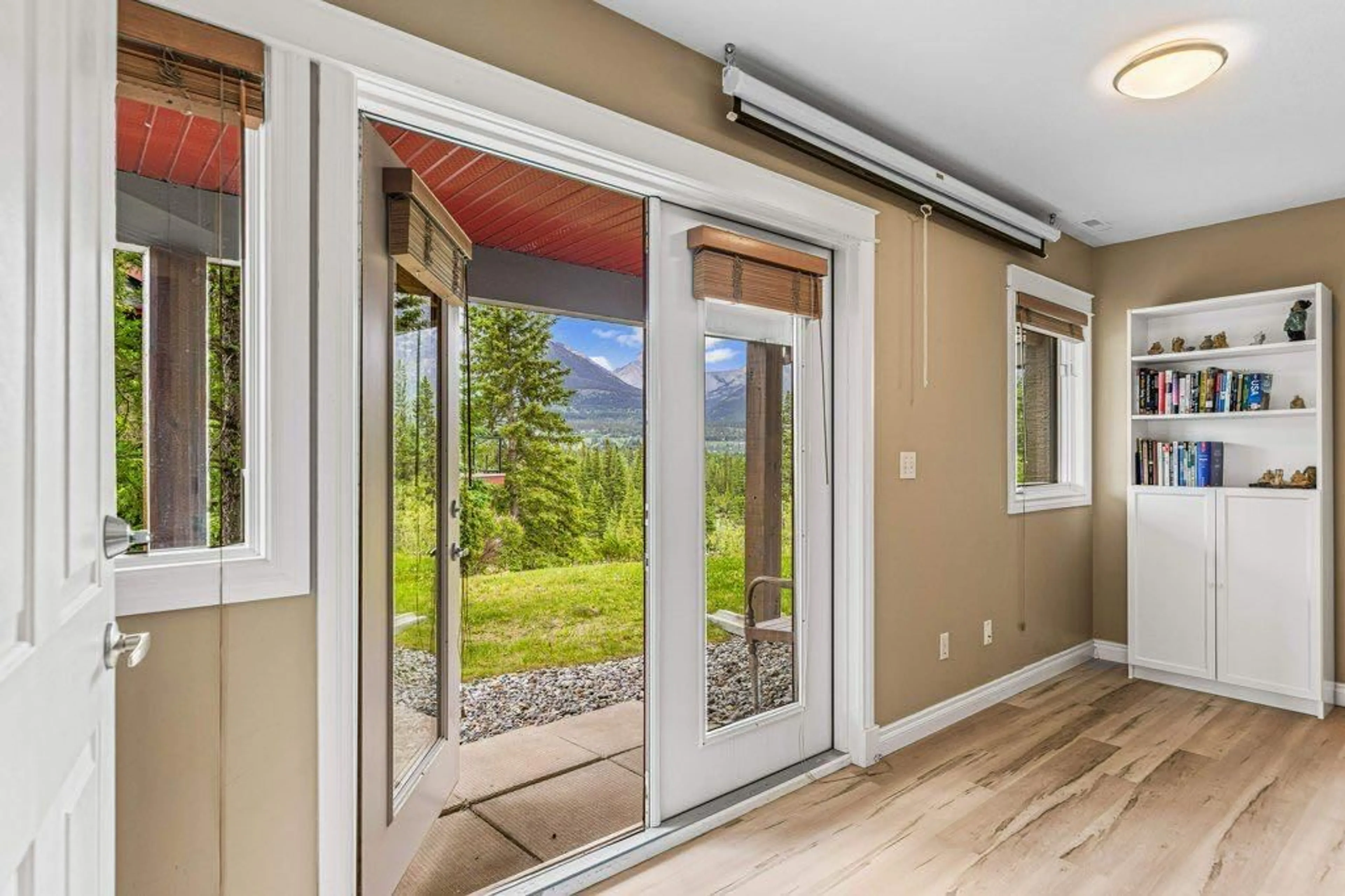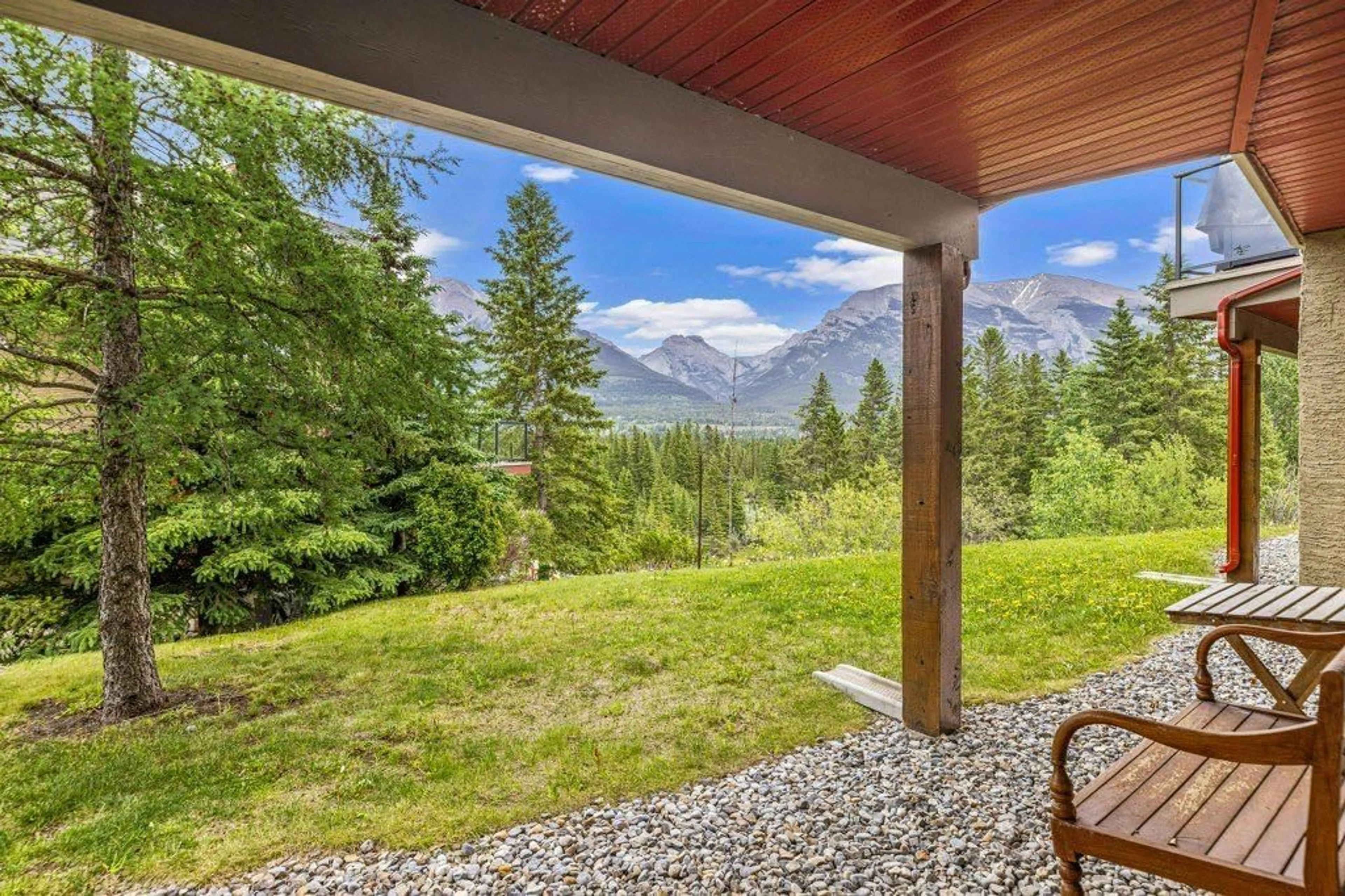100 PROSPECT HEIGHTS #2, Canmore, Alberta T1W 2X8
Contact us about this property
Highlights
Estimated ValueThis is the price Wahi expects this property to sell for.
The calculation is powered by our Instant Home Value Estimate, which uses current market and property price trends to estimate your home’s value with a 90% accuracy rate.$1,168,000*
Price/Sqft$860/sqft
Days On Market43 days
Est. Mortgage$8,800/mth
Maintenance fees$560/mth
Tax Amount (2024)$6,570/yr
Description
This welcoming Prospect Heights townhome is conveniently located within walking distance to downtown Canmore along the Bow River pathway offering quick and easy access to the pristine natural surroundings, trails and the Nordic Center. Bathed in natural light, this 4-bedroom, 3 ½ bath, alpine contemporary property has stunning panoramic views from the Rundle Range to Cascade, the Fairholm Range and unobstructed views up Lady MacDonald. The entry level features a large 2-car garage, rec room (4th bedroom) and 3-piece bathroom. The main level offers nice open space living, lots of windows along with the primary bedroom and 5-piece ensuite. The top floor features two bedrooms, a full bathroom and a large storage room. This property is the perfect alpine retreat with room for the entire family.
Property Details
Interior
Features
Main Floor
5pc Ensuite bath
11`4" x 13`1"2pc Bathroom
7`10" x 2`10"Living Room
12`8" x 14`10"Dining Room
16`0" x 10`3"Exterior
Features
Parking
Garage spaces 2
Garage type -
Other parking spaces 2
Total parking spaces 4
Property History
 50
50


