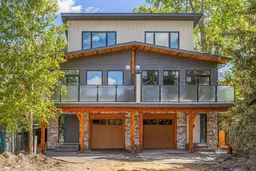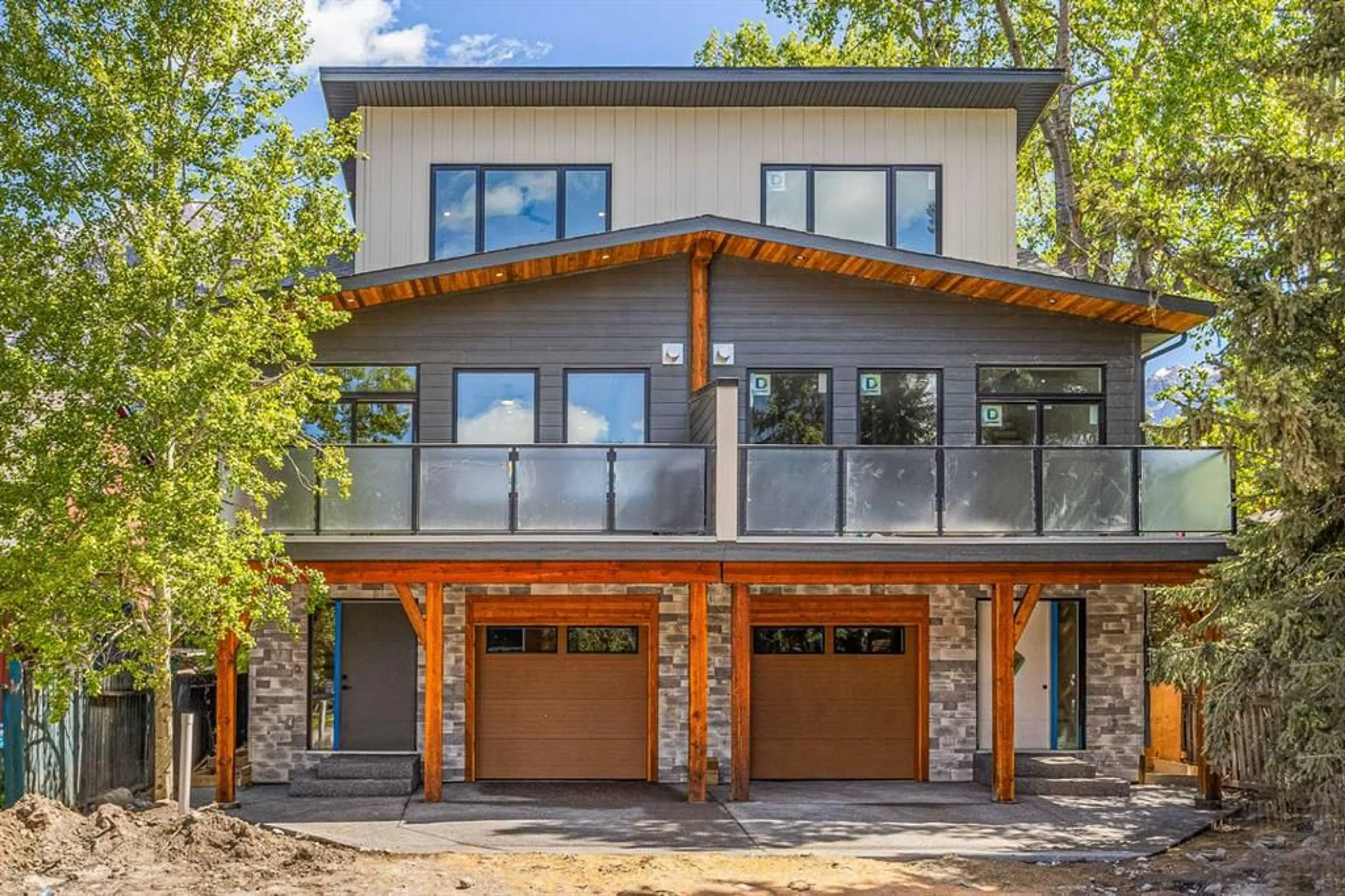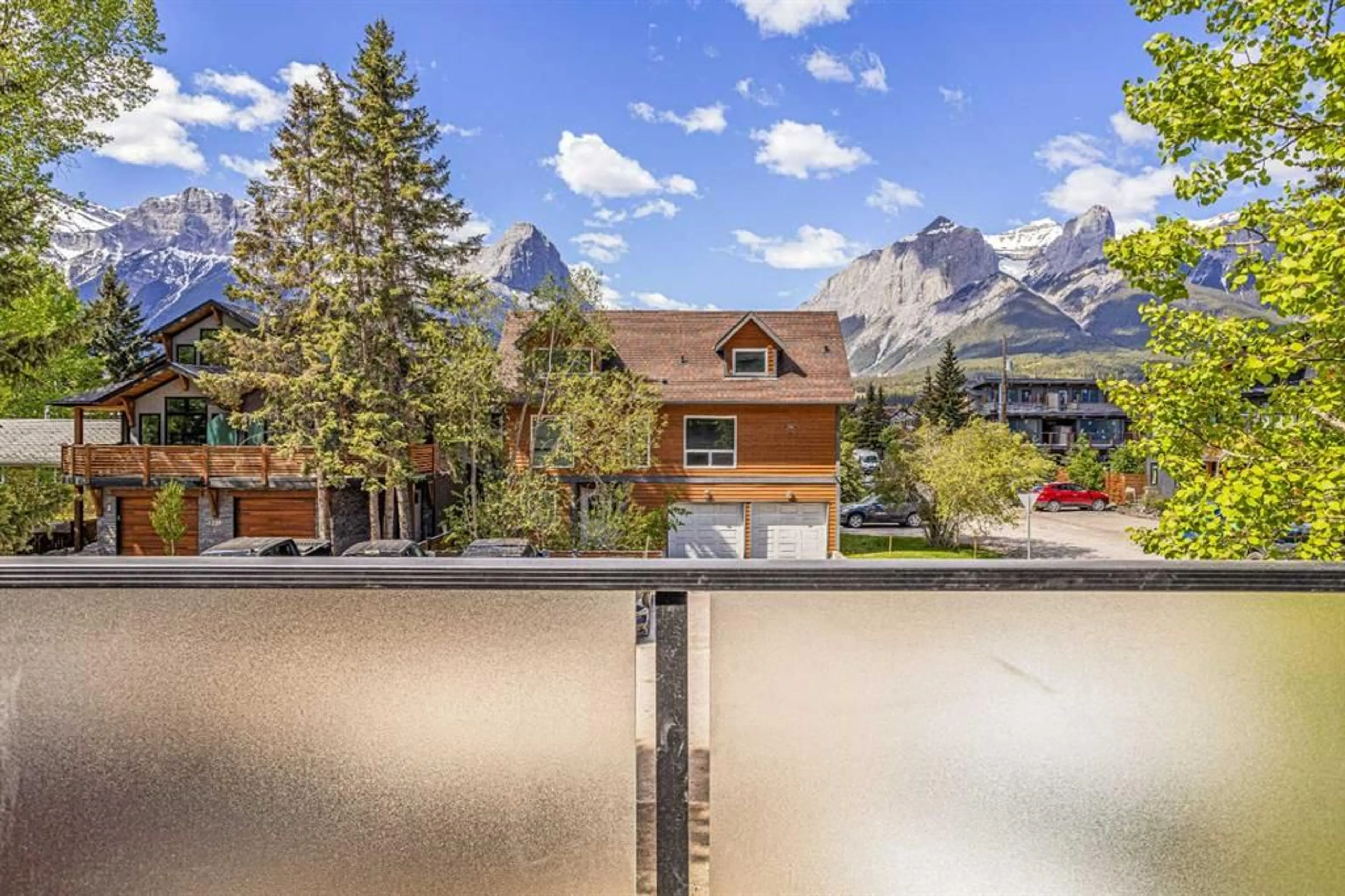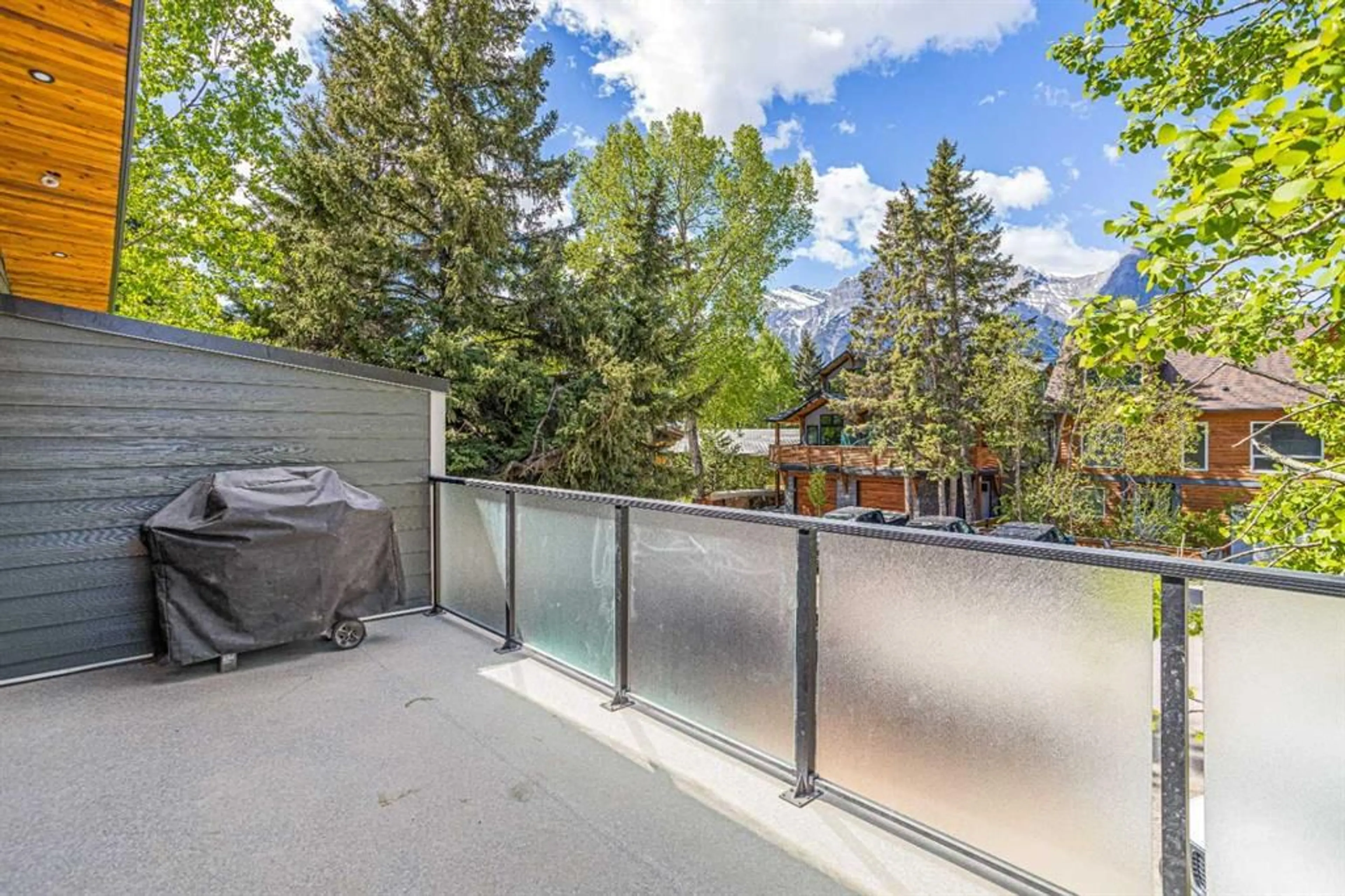1322 1 Ave #1, Canmore, Alberta T1W 1M4
Contact us about this property
Highlights
Estimated ValueThis is the price Wahi expects this property to sell for.
The calculation is powered by our Instant Home Value Estimate, which uses current market and property price trends to estimate your home’s value with a 90% accuracy rate.$1,563,000*
Price/Sqft$789/sqft
Est. Mortgage$6,309/mth
Maintenance fees$418/mth
Tax Amount (2024)$6,921/yr
Days On Market117 days
Description
Welcome to Urban Peak, an exquisite luxury townhome development located in the heart of Canmore. This unique property offers buyers a remarkable lifestyle with unparalleled access to adventure, serenity, shopping, and dining. Imagine waking up to breathtaking mountain views every morning, then stepping out of your front door to bike or hike the numerous surrounding peaks. After a day of outdoor activities, indulge in a delicious dining experience just steps away at one of Canmore's renowned restaurants. Alternatively, create unforgettable memories in your gourmet kitchen, designed to inspire culinary creativity, and gather with family and friends in a space that exudes warmth and elegance. Urban Peak boasts a Mountain Contemporary Design, seamlessly blending rustic and modern elements. Standard features include two-toned cabinets, a gas cooktop, a smart fridge, waterfall quartz counters, and extensive millwork throughout. These stunning 4-bedroom, 4-full-bath residences offer the utmost in luxury living, with top-of-the-line finishes and spacious layouts that cater to your every need. Nestled within a trendy downtown community, Urban Peak ensures you are never far from the vibrant life of Canmore. With only two South units available, this opportunity is as exclusive as it is desirable. Act fast to secure your place in this extraordinary development and experience the pinnacle of luxury living in Canmore.
Property Details
Interior
Features
Main Floor
Bedroom
14`2" x 13`8"Furnace/Utility Room
4`11" x 8`9"Foyer
20`10" x 7`5"Other
19`11" x 11`0"Exterior
Features
Parking
Garage spaces 1
Garage type -
Other parking spaces 218
Total parking spaces 219
Property History
 39
39


