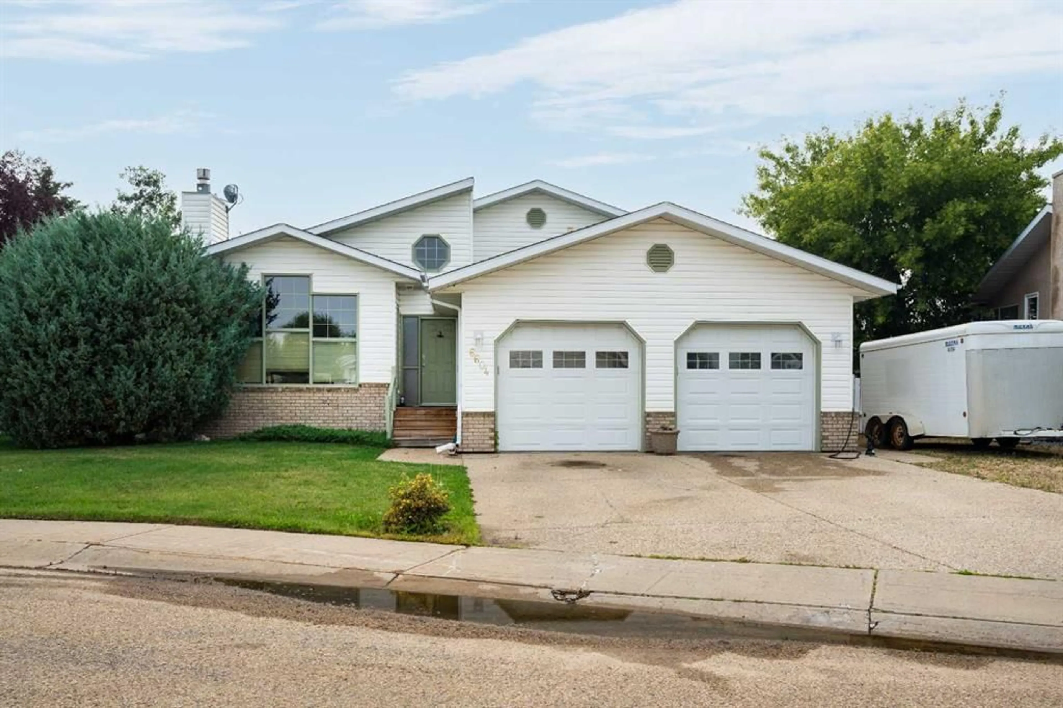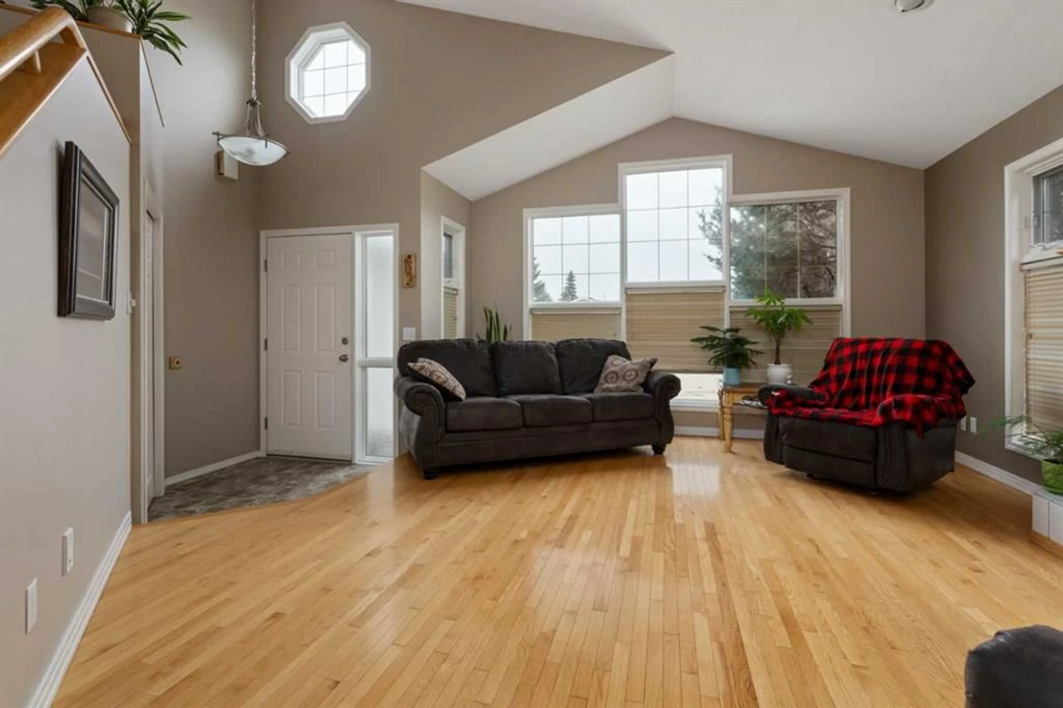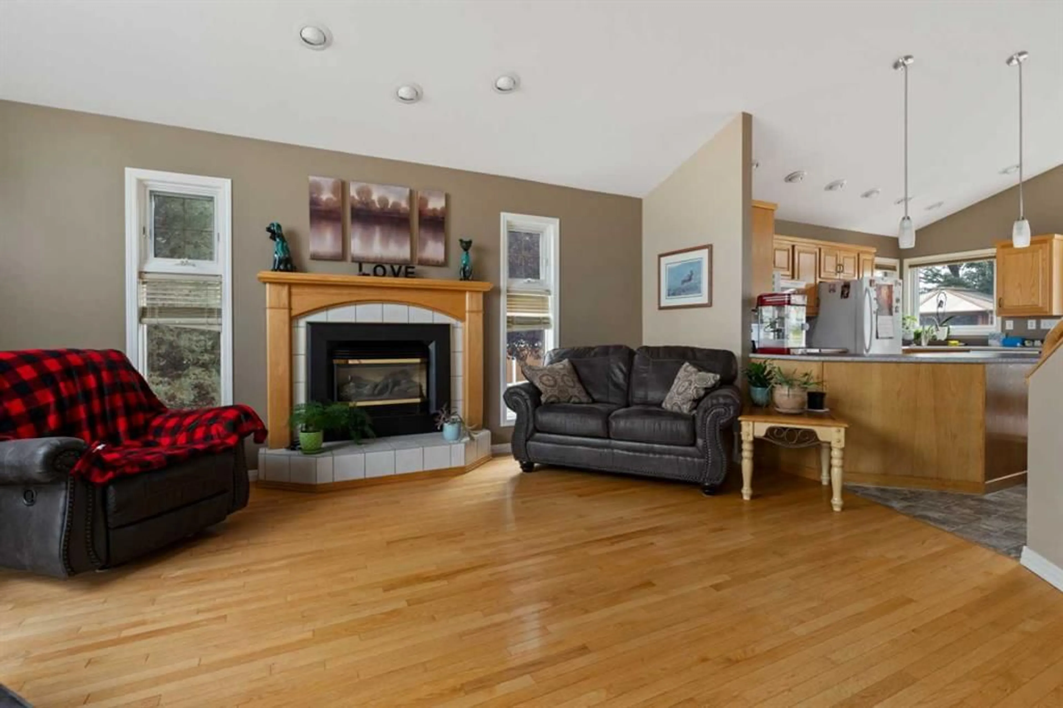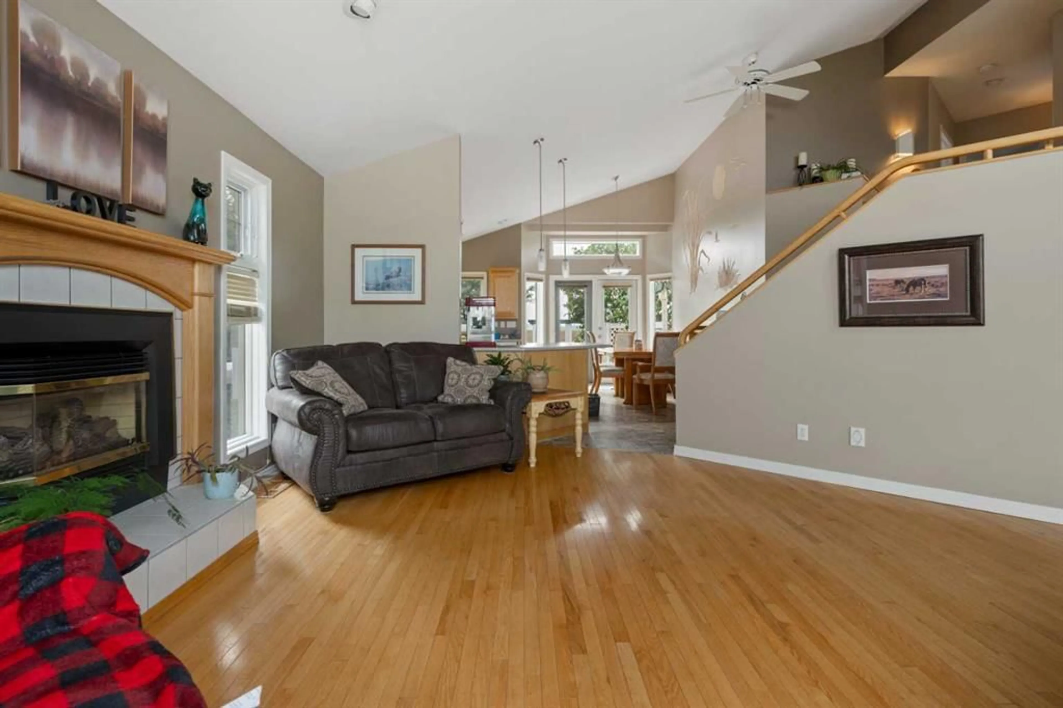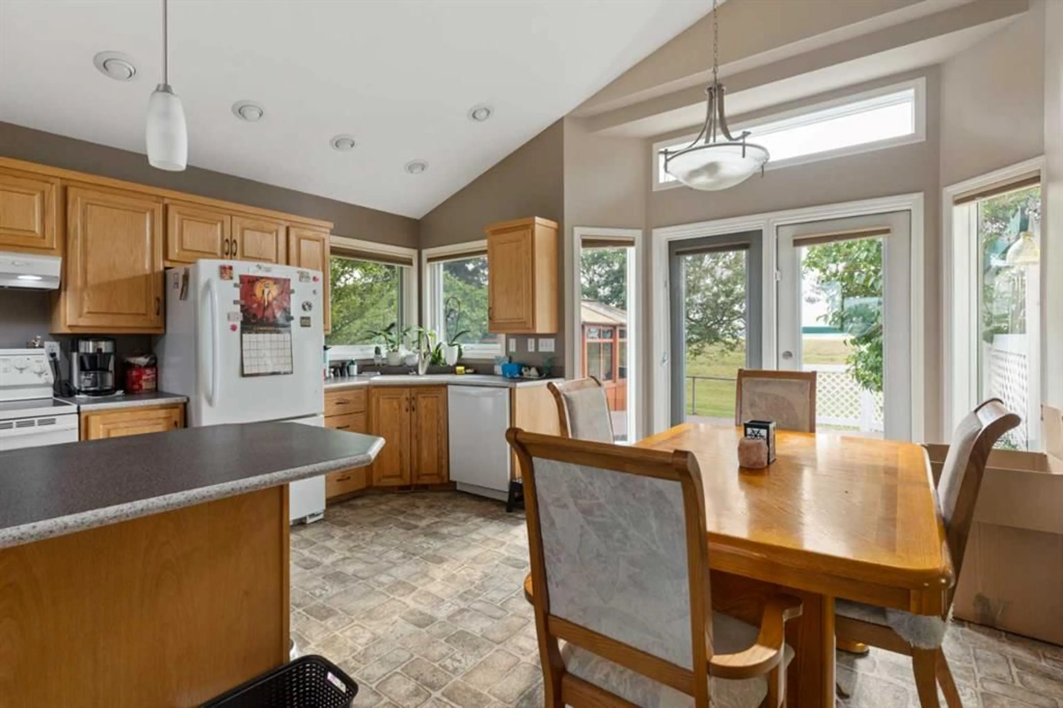6604 55 Ave, Camrose, Alberta T4V 4L9
Contact us about this property
Highlights
Estimated ValueThis is the price Wahi expects this property to sell for.
The calculation is powered by our Instant Home Value Estimate, which uses current market and property price trends to estimate your home’s value with a 90% accuracy rate.Not available
Price/Sqft$363/sqft
Est. Mortgage$1,993/mo
Tax Amount (2024)$4,239/yr
Days On Market135 days
Description
Impressive Family Home in Quiet Victoria Park Cul-de-Sac Welcome to your next family home, nestled in a serene cul-de-sac in the sought-after Victoria Park neighborhood. This spacious residence is situated on an oversized lot, offering a blend of comfort and functionality. Main Floor: Bathed in natural light with vaulted ceilings Elegant living room featuring hardwood floors and a cozy gas fireplace Generously sized kitchen with ample countertop space, oak cabinets, and a charming eating area Upper Level: Expansive primary bedroom with a walk-in closet and convenient access to the washer/dryer Well-appointed 4-piece bathroom Additional bedroom perfect for family or guests Lower Level: Mudroom with access to the attached 24x25 heated garage Comfortable family room Third bedroom and a 3-piece bathroom Basement: Recreational room for leisure and fun Fourth bedroom Storage room and utility room Outdoor Space: Enjoy the private, fully fenced backyard with beautifully landscaped grounds Two-tiered deck ideal for entertaining Patio door access from the kitchen to the backyard Included hot tub and gazebo for ultimate relaxation Additional Features: Central vacuum system and air conditioning Two sheds for extra storage Ample parking with room for a trailer and RV next to the house This home is a must-see! With its blend of spacious living areas and outdoor amenities, it’s perfect for creating lasting family memories.
Property Details
Interior
Features
Third Floor
Bedroom
10`8" x 11`4"Family Room
19`11" x 10`5"3pc Bathroom
4`10" x 8`7"Exterior
Features
Parking
Garage spaces 2
Garage type -
Other parking spaces 4
Total parking spaces 6

