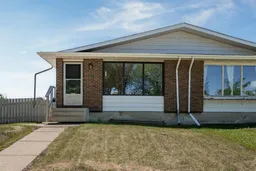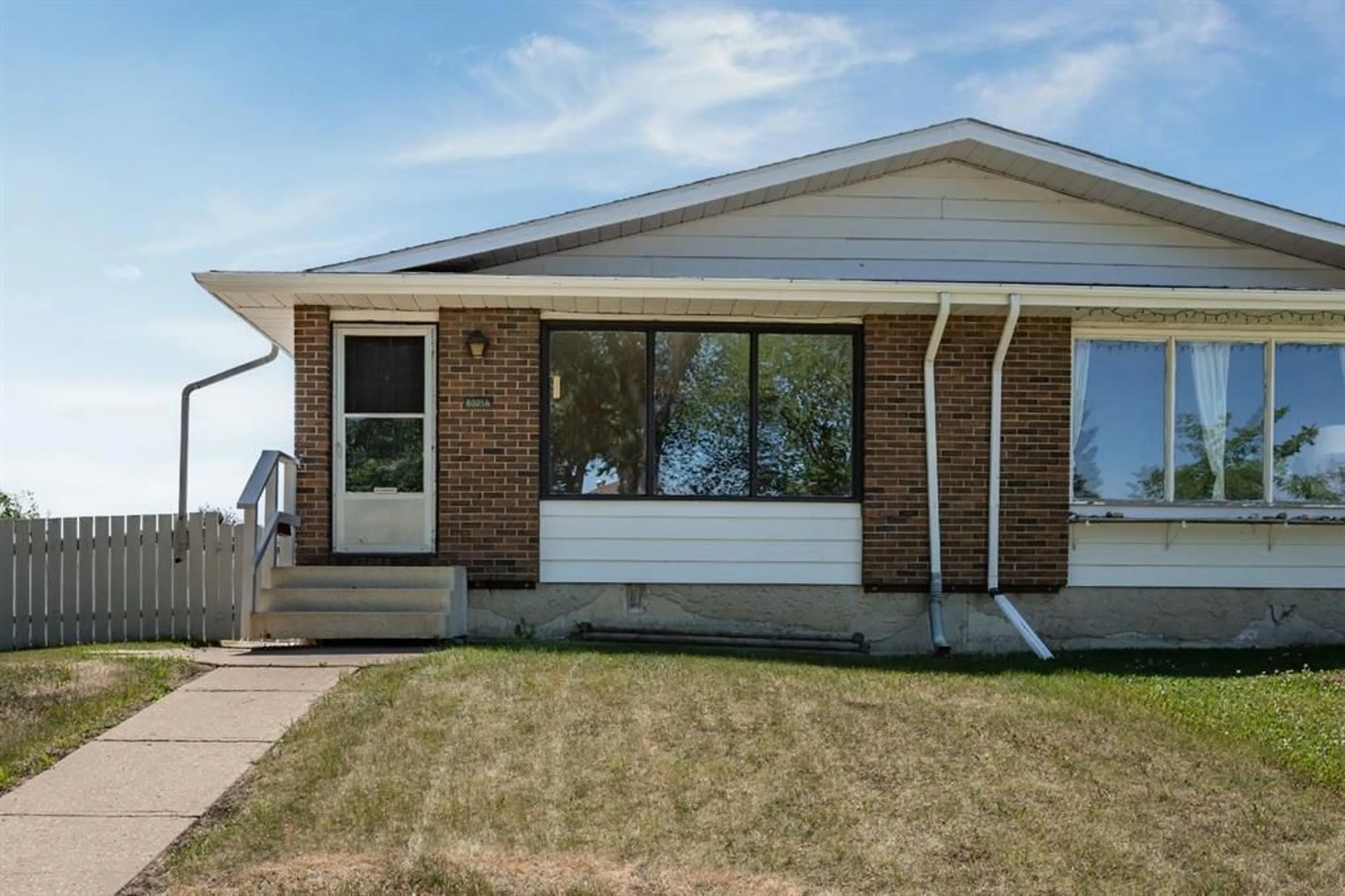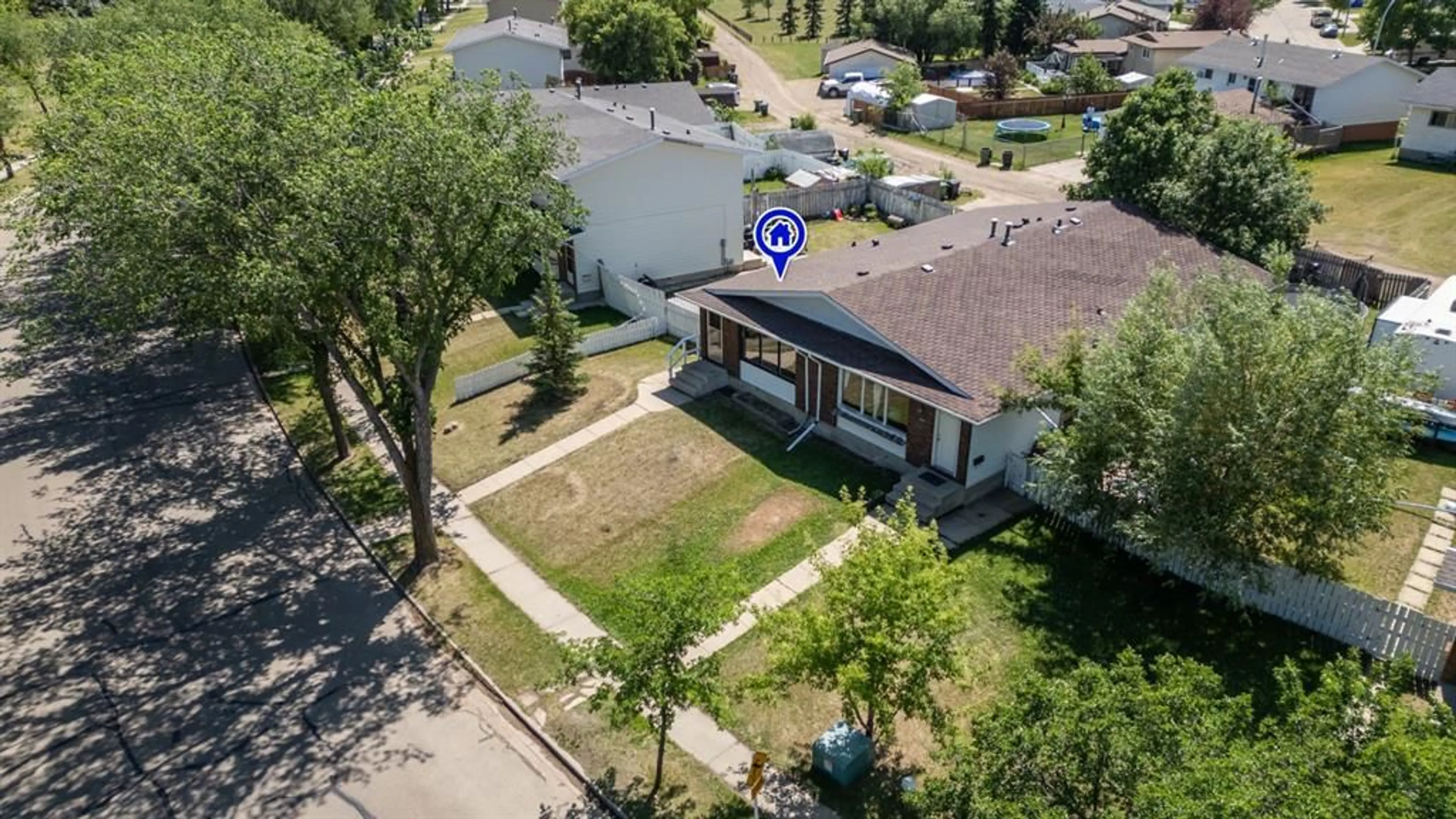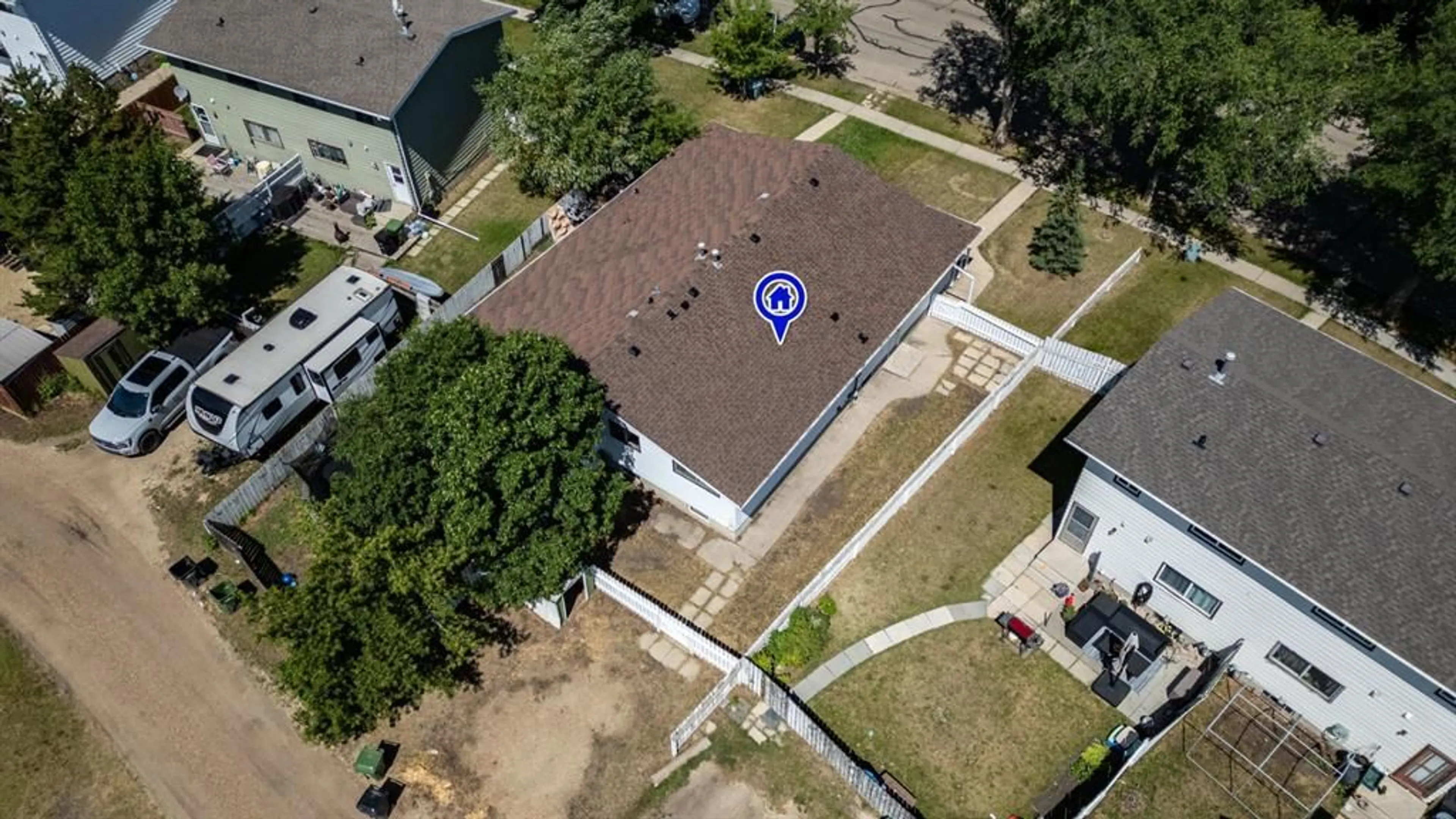6321A Enevold Dr, Camrose, Alberta T4V 3K1
Contact us about this property
Highlights
Estimated ValueThis is the price Wahi expects this property to sell for.
The calculation is powered by our Instant Home Value Estimate, which uses current market and property price trends to estimate your home’s value with a 90% accuracy rate.$265,000*
Price/Sqft$220/sqft
Days On Market10 days
Est. Mortgage$983/mth
Tax Amount (2024)$2,003/yr
Description
Ideally located just steps away from the Enevold playground in the desirable community of Century Meadows! This 1/2 duplex has brand new shingles, fresh paint on the main floor and new carpet & vinyl plank! This home shows really well and has been professionally cleaned for immediate possession. With 3 bedrooms and a 4pc bath on the main floor, a spacious bright living room/dining area and a handy kitchen with a window to the side yard. There's a seperate entrance to the basement if you'd wanted to put in a suite, or have a roommate who'd appreciate their own entrance. The basement has a rec room, laundry room, furnace room and a huge family room that could be an extra large bedroom if needed. Outside, the yard has a cute white fence, a handy shed and plenty of parking in the back. You'll love the location and the value here! Close proximity to west end shopping, schools, the fire hall and walking trails.
Property Details
Interior
Features
Main Floor
Living Room
15`0" x 13`0"Kitchen
10`3" x 8`4"Bedroom - Primary
13`6" x 9`11"Bedroom
10`10" x 8`11"Exterior
Parking
Garage spaces -
Garage type -
Total parking spaces 2
Property History
 28
28


