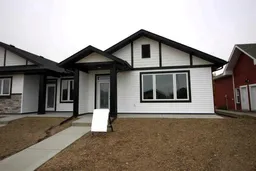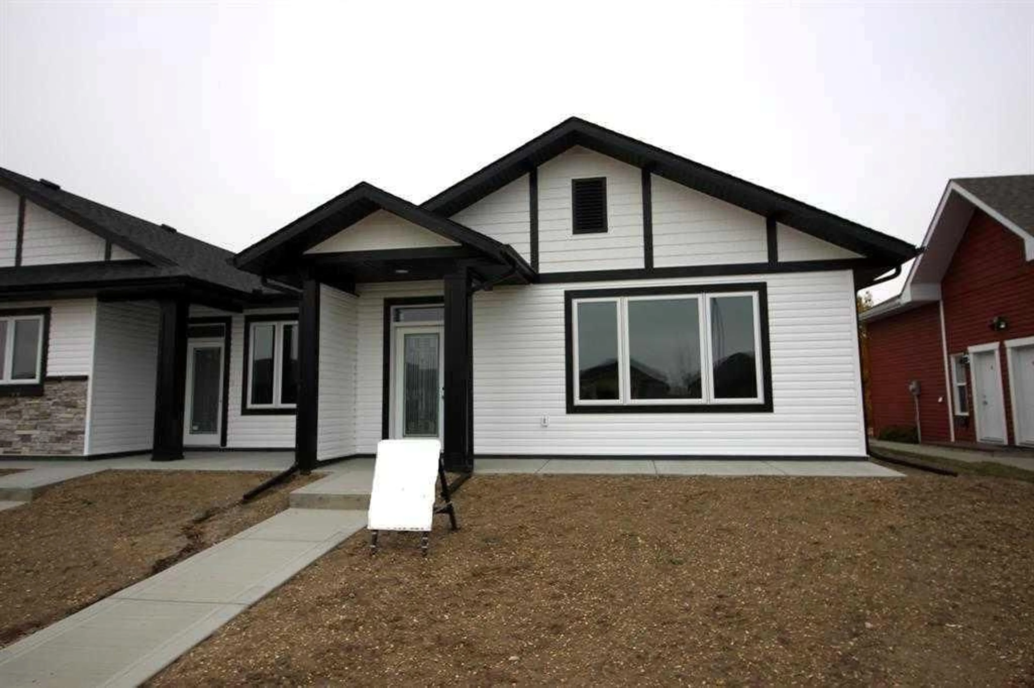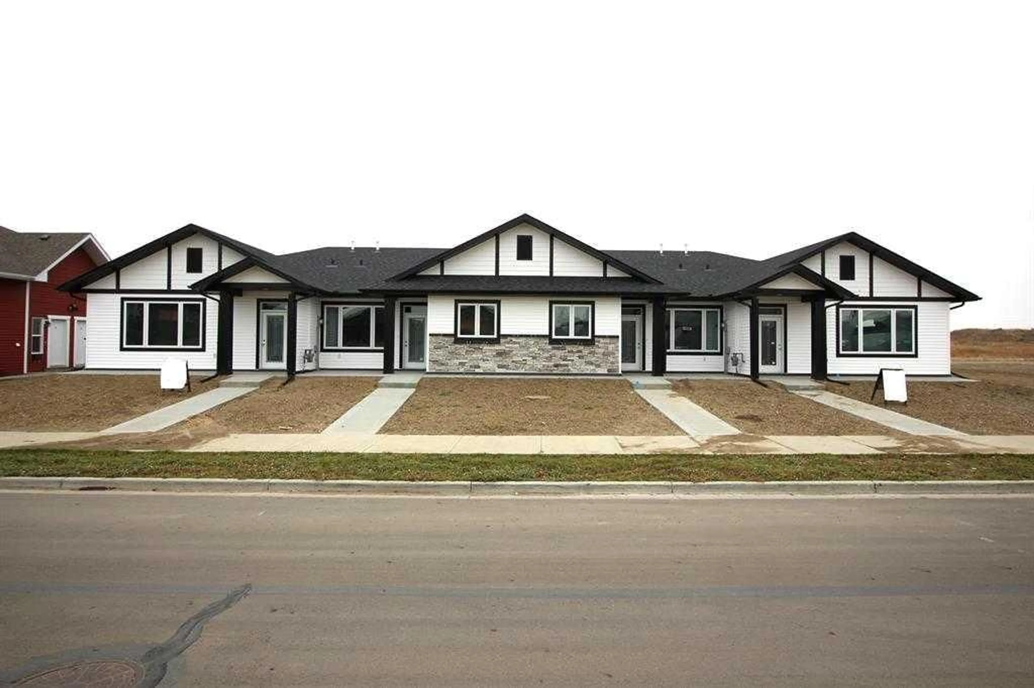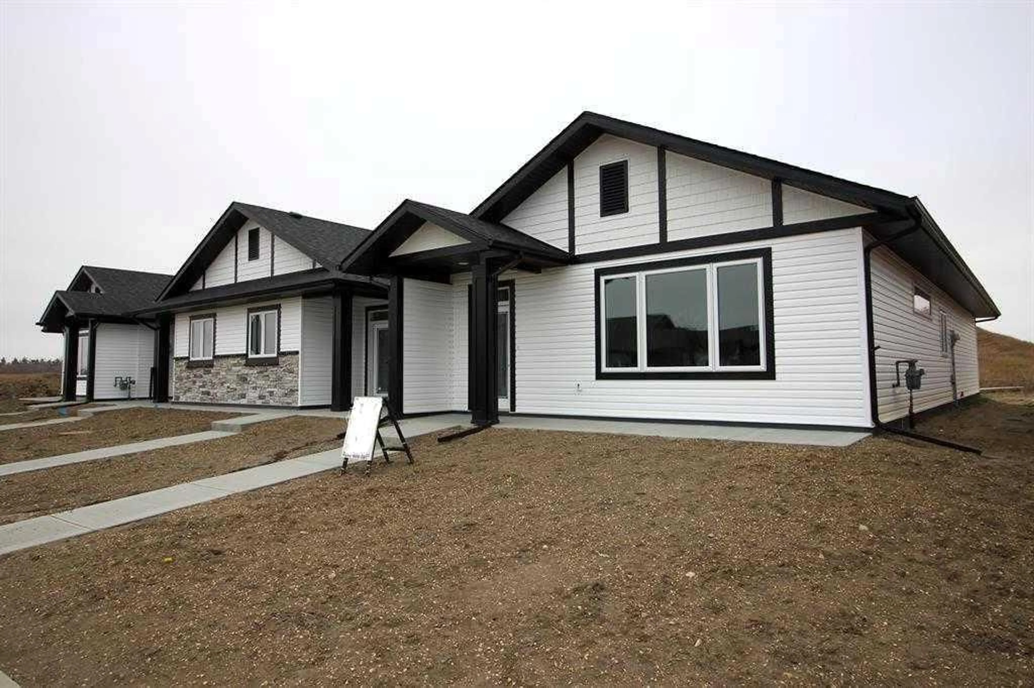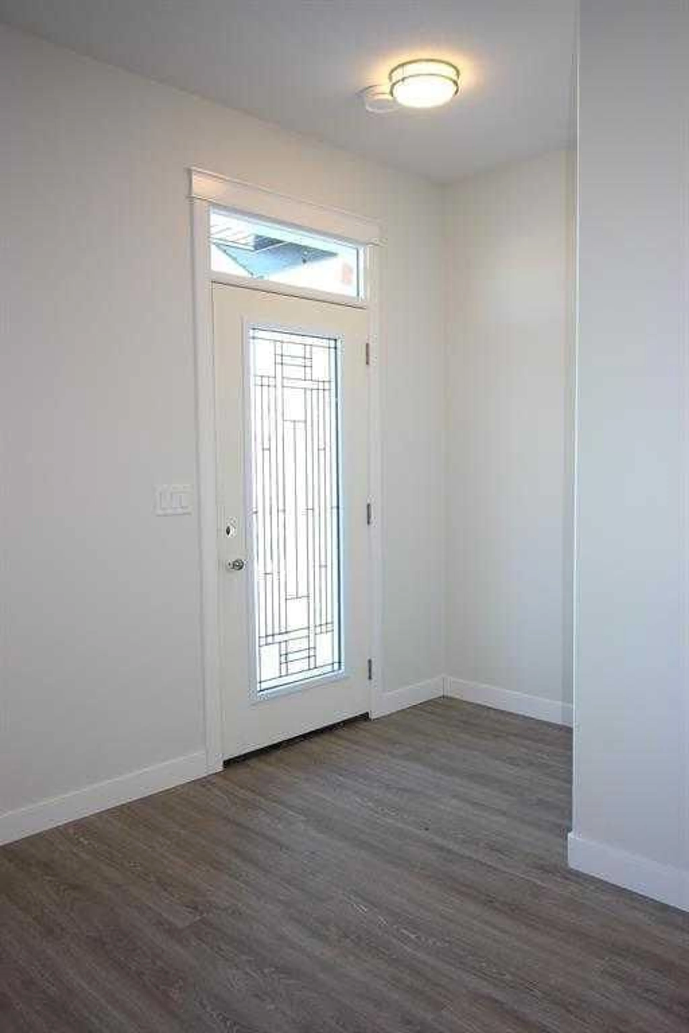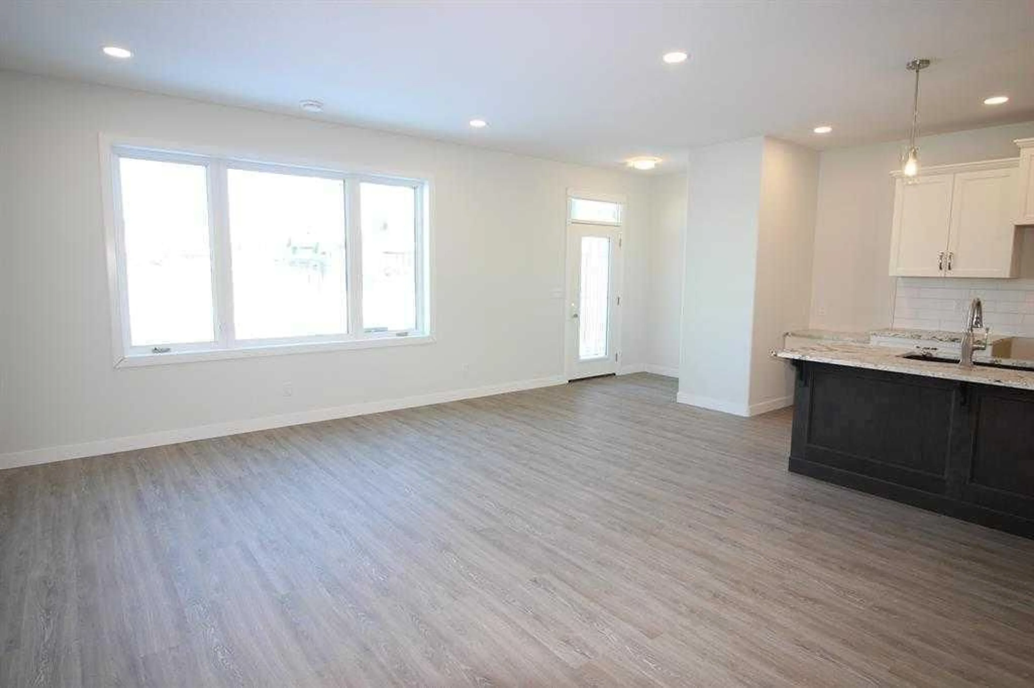6209 Valleyview Dr, Camrose, Alberta T4V 5J8
Contact us about this property
Highlights
Estimated ValueThis is the price Wahi expects this property to sell for.
The calculation is powered by our Instant Home Value Estimate, which uses current market and property price trends to estimate your home’s value with a 90% accuracy rate.Not available
Price/Sqft$309/sqft
Est. Mortgage$1,710/mo
Tax Amount ()-
Days On Market154 days
Description
BEAUTIFUL NEW TOWNHOUSE IN VALLEYVIEW! A New and Exciting Design by Battle River Homes! Senior Friendly with no interior steps! Excellent Location, Close to Parks & Walking Trails! You’ll Love the Quality & Craftsmanship in this Beautiful open floor plan with In Floor Heating, 9’ Ceilings and gorgeous Vinyl Plank flooring throughout. Exceptional Kitchen, Quartz Countertops, Huge Island/Breakfast Bar and Corner Pantry. Spacious and bright Living and Dining area, Superb primary bedroom, Ensuite with beautiful tile & glass shower and custom closet organizers. Plus a second bedroom, MF bathroom and a MF Laundry Room. Front veranda and rear patio, 22.5’x11.5' attached garage all finished with Epoxy Flooring, alley access and more! You'll Love It!
Property Details
Interior
Features
Main Floor
Living Room
15`0" x 13`0"Dinette
11`6" x 9`0"Kitchen
15`9" x 10`3"Bedroom
10`0" x 9`11"Exterior
Features
Parking
Garage spaces 1
Garage type -
Other parking spaces 1
Total parking spaces 2
Property History
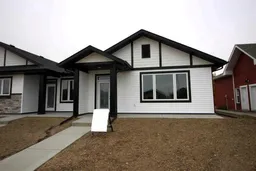 21
21