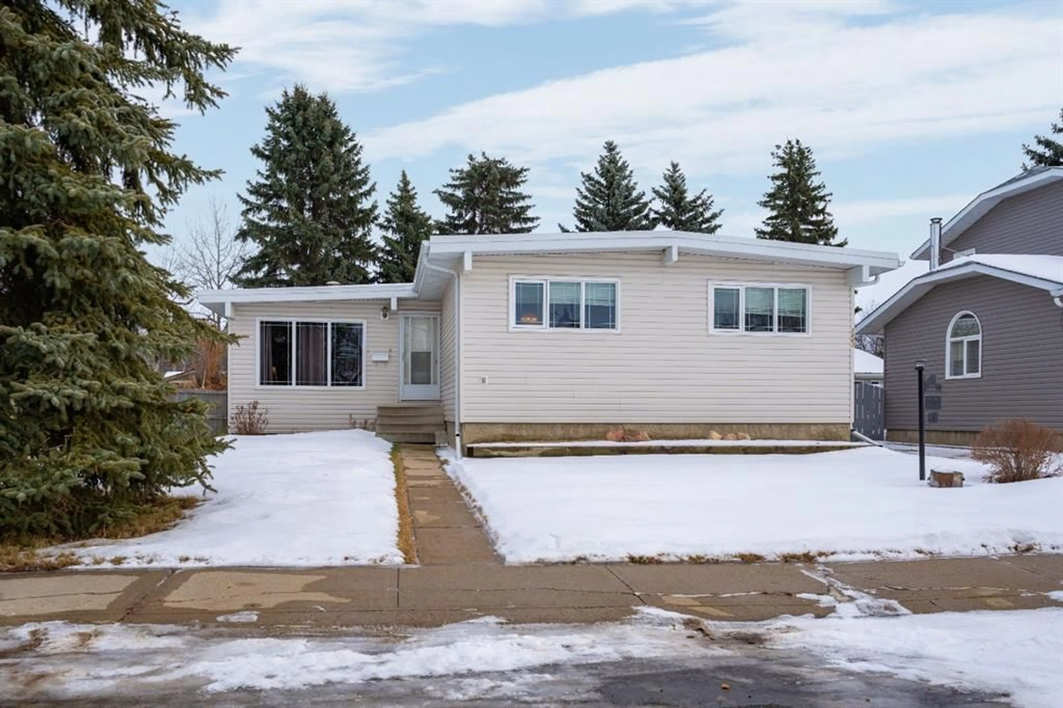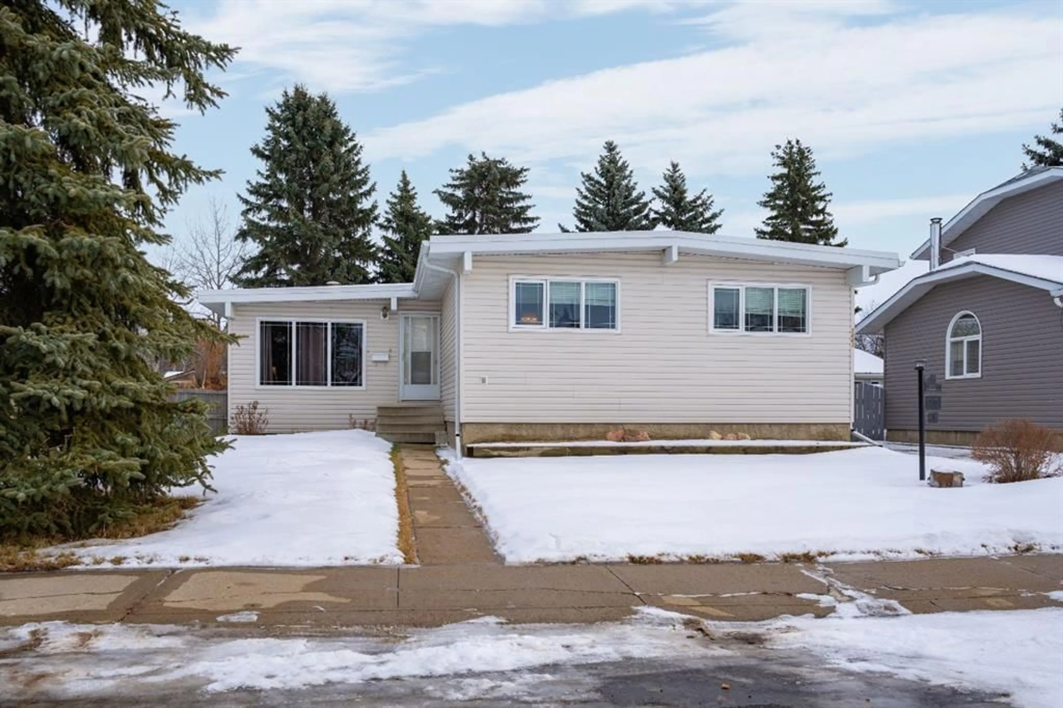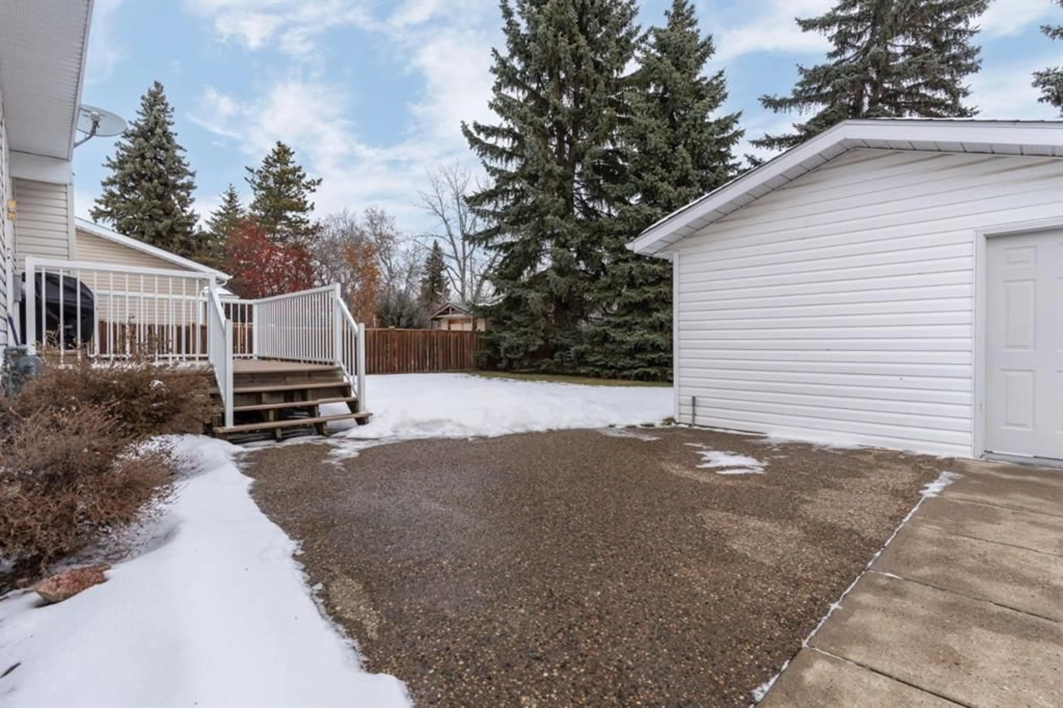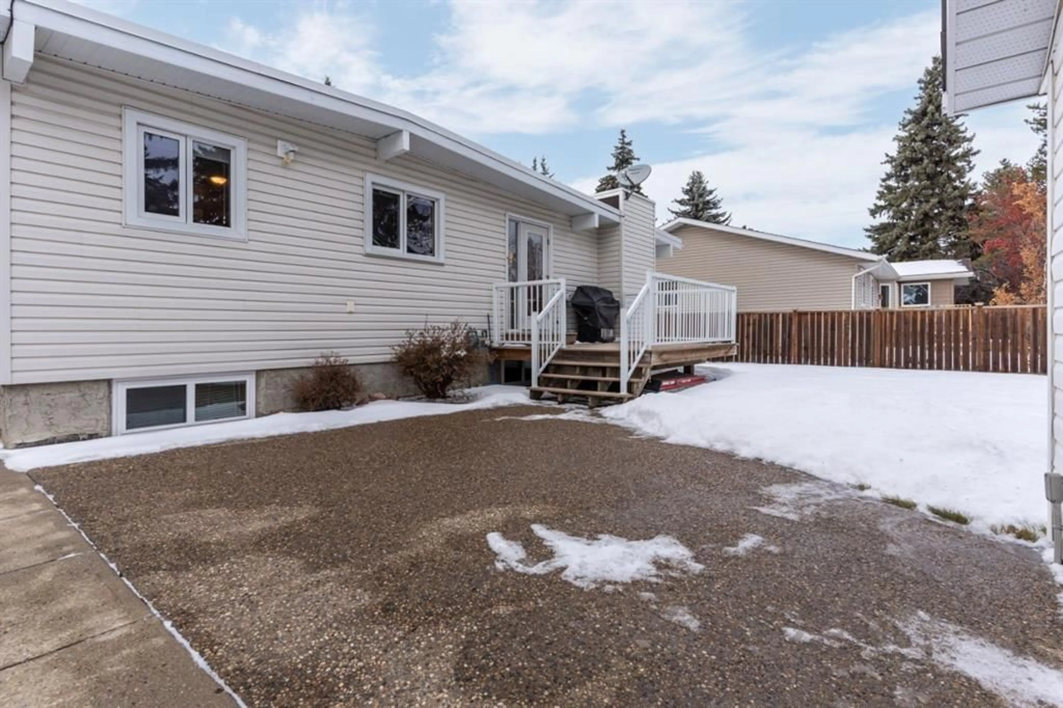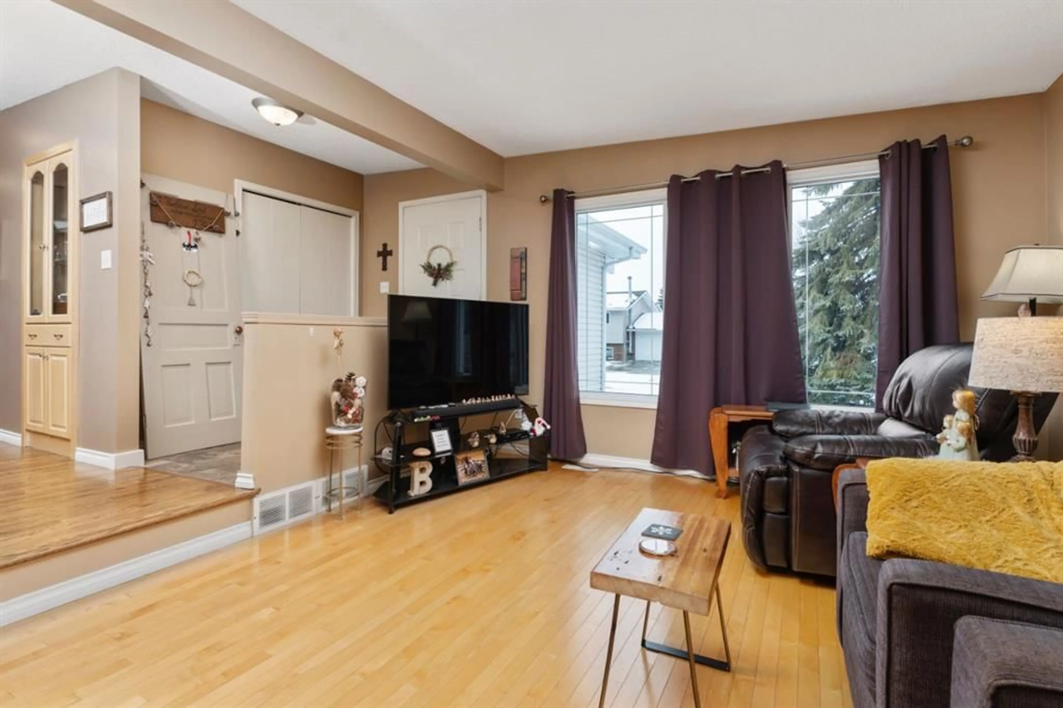5003 65 St, Camrose, Alberta T4V 3E6
Contact us about this property
Highlights
Estimated ValueThis is the price Wahi expects this property to sell for.
The calculation is powered by our Instant Home Value Estimate, which uses current market and property price trends to estimate your home’s value with a 90% accuracy rate.Not available
Price/Sqft$272/sqft
Est. Mortgage$1,499/mo
Tax Amount (2024)$3,396/yr
Days On Market14 days
Description
Welcome to this beautifully updated 1282 sq ft family bungalow, offering 4 bedrooms and 3 bathrooms, and featuring a basement suite – all just steps away from the renowned Camrose Golf Course! This home is move-in ready and designed to impress with its warm, inviting atmosphere and thoughtfully designed spaces. The open-concept main floor boasts gleaming hardwood floors, a cozy wood fireplace, and large, bright windows that fill the home with natural light. The spacious entry leads into a comfortable living area, flowing seamlessly into the kitchen and dining space, perfect for family gatherings. From the dining room, step out onto the deck and enjoy easy access to the backyard. The kitchen is a chef’s dream, offering an abundance of cabinetry, ample counter space, and a large island ideal for entertaining or holiday baking. Down the hall, you’ll find a 4-piece bathroom and 3 generous bedrooms, including the primary suite featuring a private ensuite and walk-in closet for ultimate convenience and comfort. The fully finished basement offers even more living space, including a large recreation room, family room, and laundry/utility area. The basement also includes a 1-bedroom suite with a full kitchen, living area, 4-piece bathroom, and additional storage – perfect for guests, extended family, or the in-laws to stay in comfort. Outside, the fully fenced yard provides a private retreat, backing onto a playground and plenty of greenspace. Enjoy the east-facing deck, ideal for morning coffee, & evening BBQ's, as well as a huge exposed aggregate patio for outdoor entertaining. For added storage, there’s a 20x14 shed, plus a second shed to keep your tools and outdoor gear organized. There is plenty of parking on the side driveway or out front, an RV parking option as well. This fantastic home is located in a family-friendly neighborhood, with easy access to west-end shopping and, just steps from hole #1 at the Camrose Golf Course. It’s the perfect blend of comfort, space, and location.
Property Details
Interior
Features
Main Floor
Kitchen
11`7" x 17`7"Living Room
12`0" x 19`4"Dining Room
11`6" x 11`7"Entrance
5`0" x 7`3"Exterior
Features
Parking
Garage spaces -
Garage type -
Total parking spaces 2

