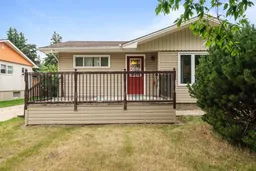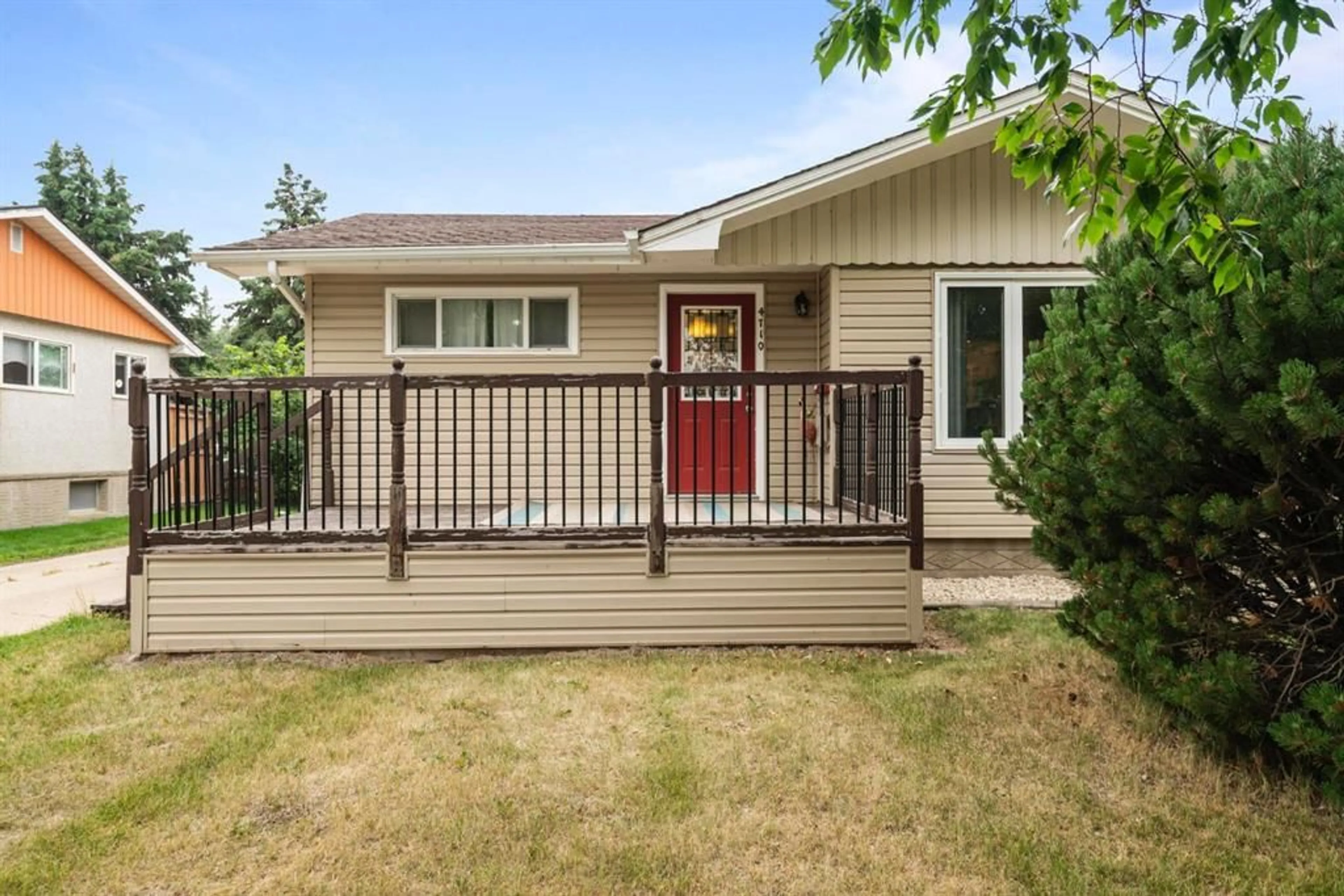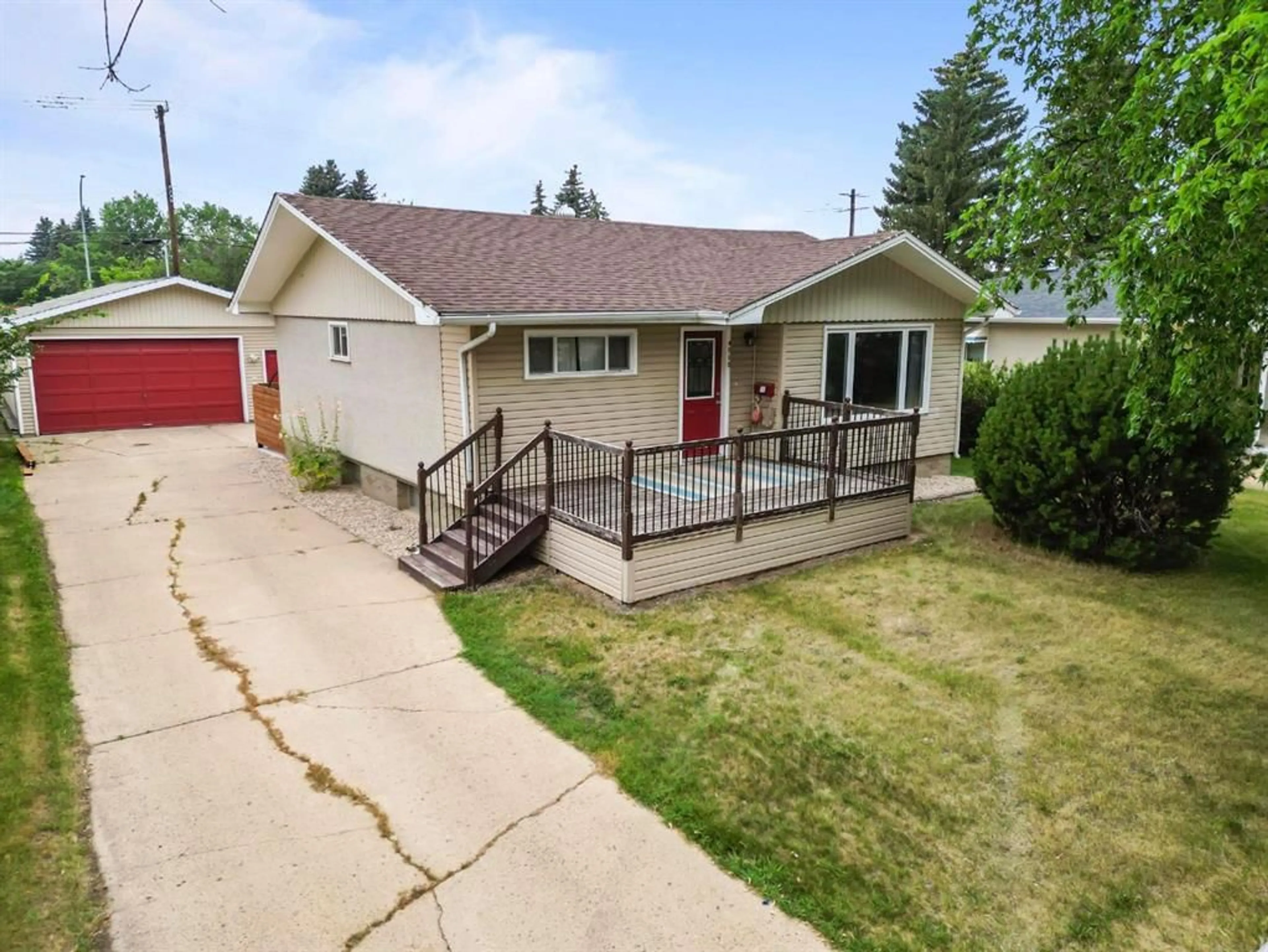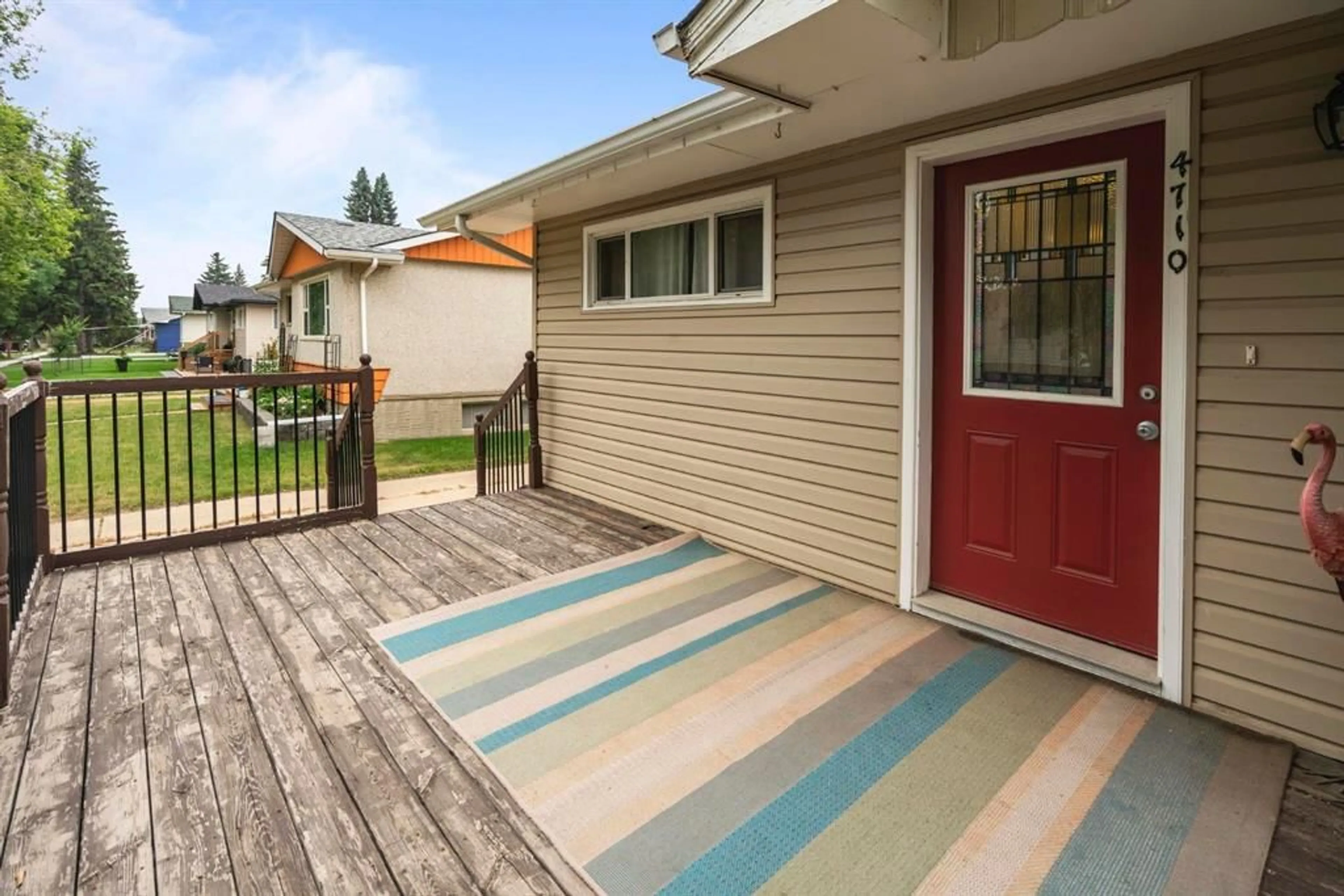4710 61 St, Camrose, Alberta T4V 2H7
Contact us about this property
Highlights
Estimated ValueThis is the price Wahi expects this property to sell for.
The calculation is powered by our Instant Home Value Estimate, which uses current market and property price trends to estimate your home’s value with a 90% accuracy rate.$765,000*
Price/Sqft$399/sqft
Days On Market2 days
Est. Mortgage$1,714/mth
Tax Amount (2023)$3,324/yr
Description
The main level offers an open-concept eat-in kitchen with beautiful white cabinetry, newer stainless steel appliances, and coffered ceilings. Don’t want to cook breakfast? You are just steps away from your new favorite restaurant TainTed! This lovely home also boasts a large, bright, and cozy living room perfect for entertaining. Down the hall, you'll find a nicely sized primary bedroom, a four-piece washroom, and a guest bedroom. The basement has a spacious family room, a third bedroom, a three-piece washroom, a bright laundry room, and a massive storage/utility room. Outside, you can enjoy your morning coffee on the front or back porch, in the evening sit around the fire pit and watch the stars, and on the hot days take a dip in the pool or stay cool with central AC. Ample parking is available in your 24x28 garage, or on the RV pad . The property is close to two high schools, the hockey rink, soccer fields, and the pool. You are sure to fall in love with this beautiful home!
Property Details
Interior
Features
Main Floor
Bedroom - Primary
52`6" x 39`4"4pc Bathroom
26`3" x 19`8"Bedroom
12`5" x 11`0"Eat in Kitchen
17`0" x 16`0"Exterior
Features
Parking
Garage spaces 2
Garage type -
Other parking spaces 2
Total parking spaces 4
Property History
 32
32


