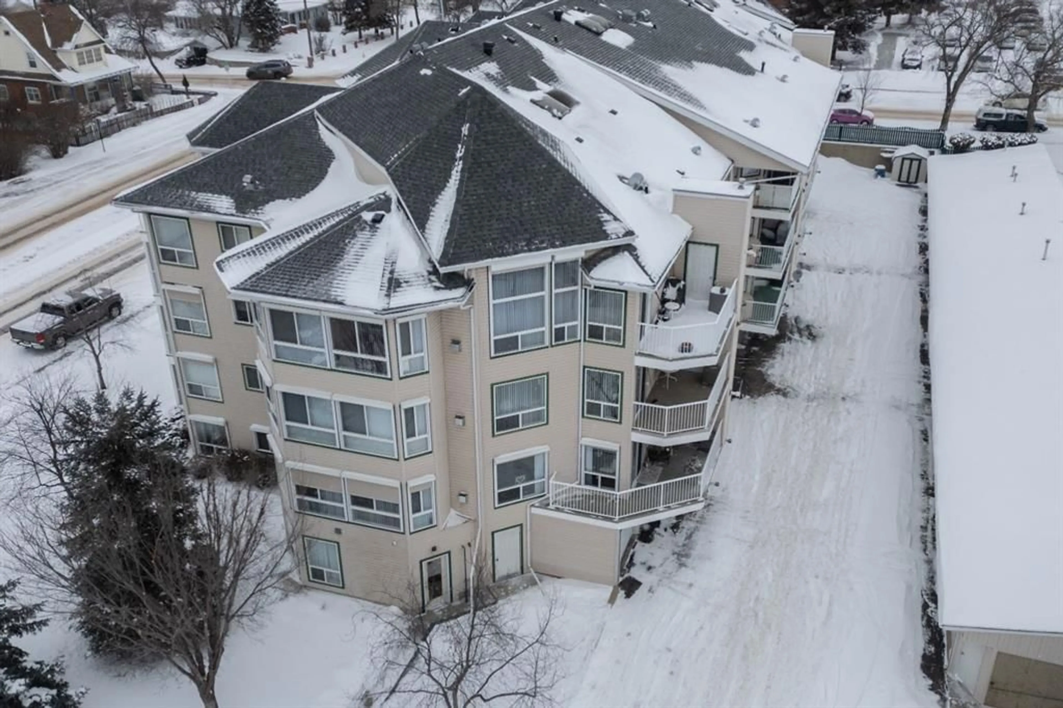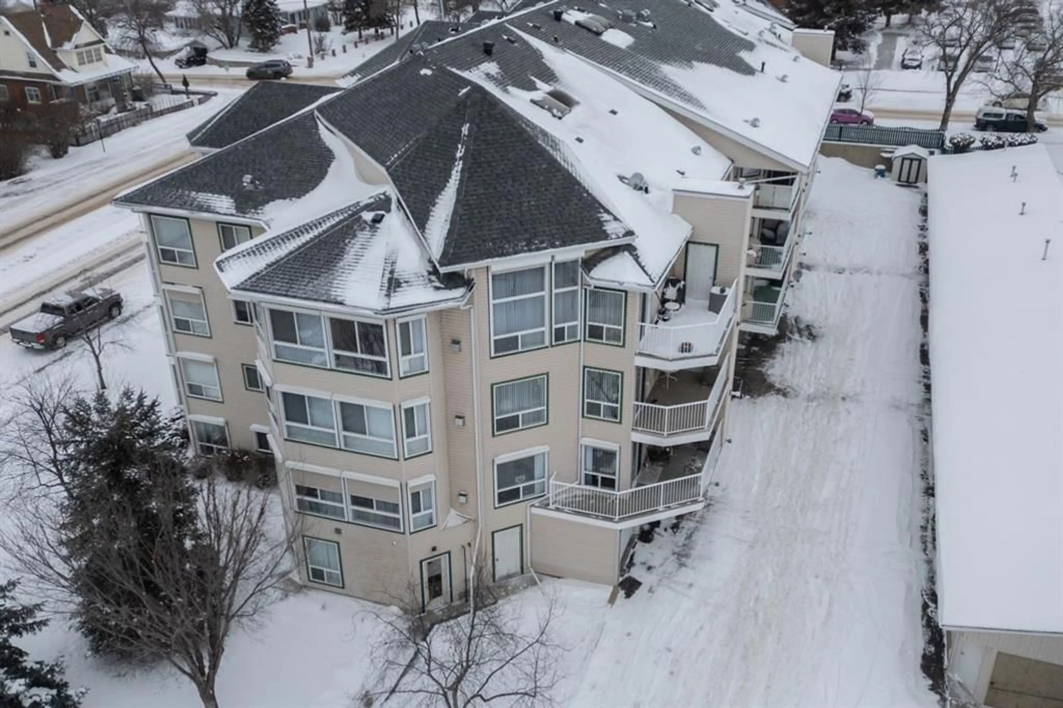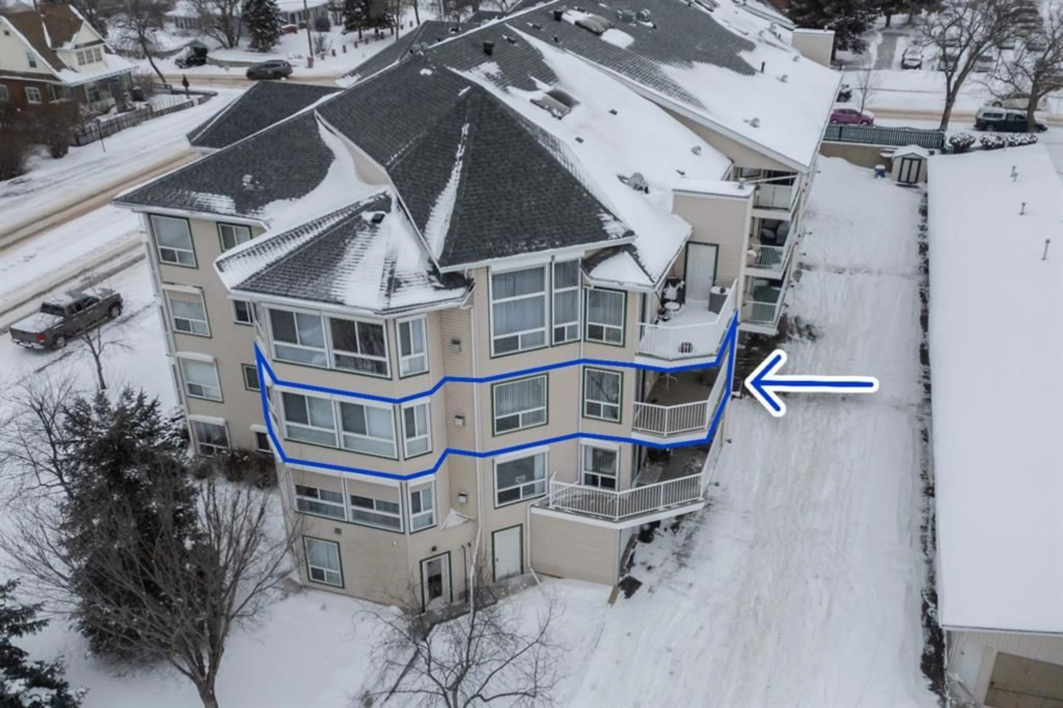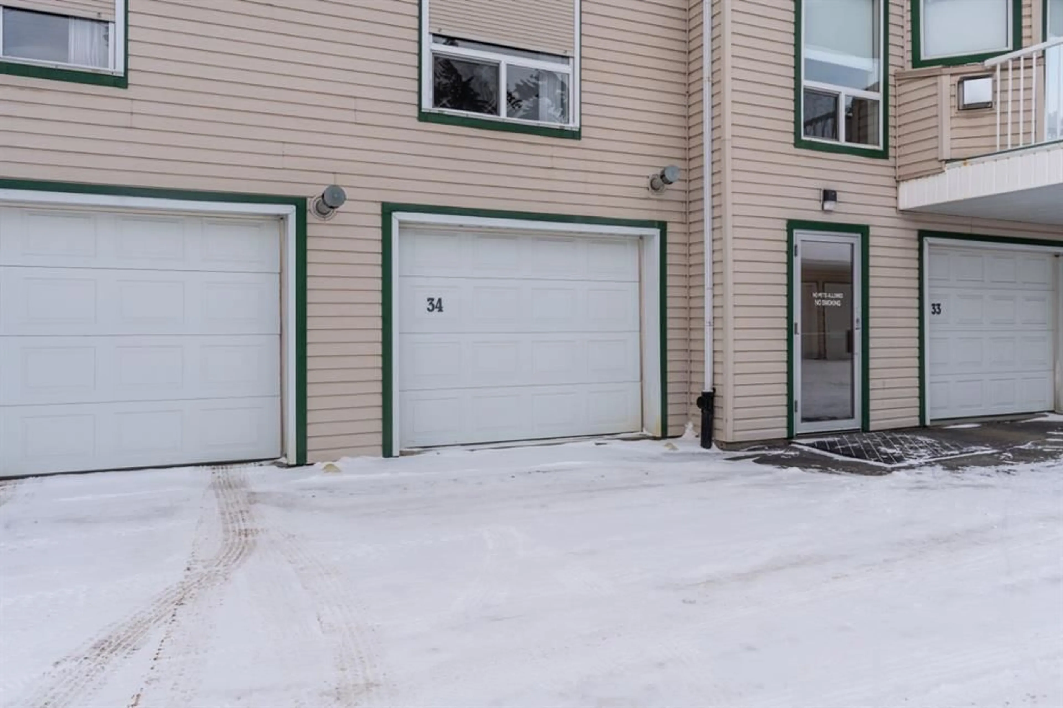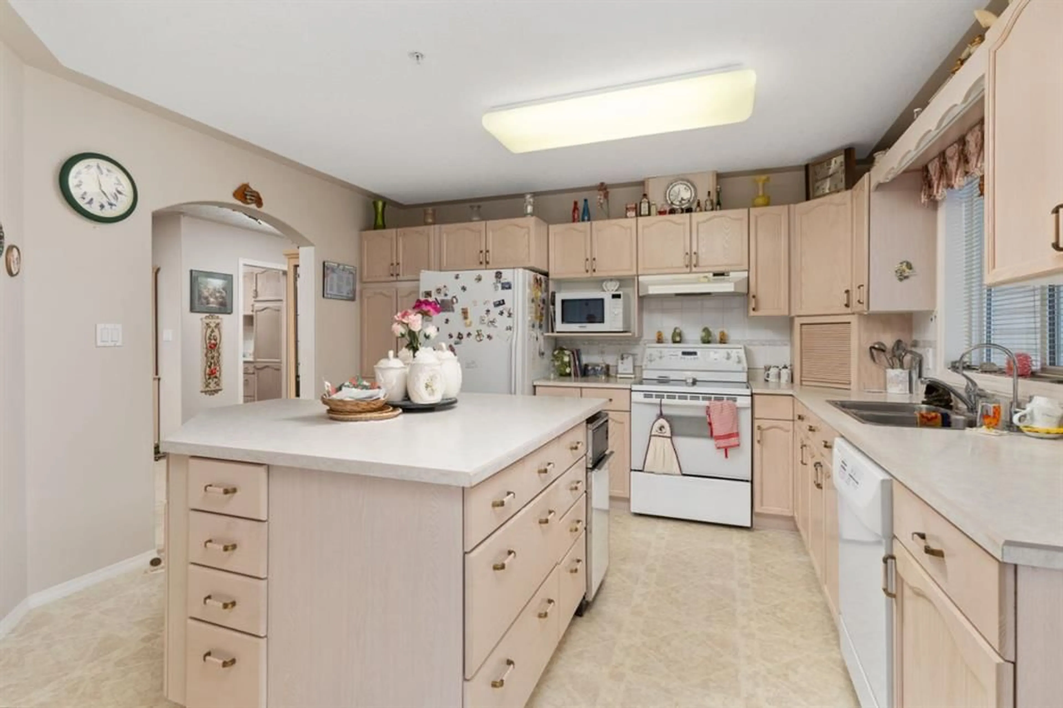4625 50 St #304, Camrose, Alberta T4V 4R2
Contact us about this property
Highlights
Estimated ValueThis is the price Wahi expects this property to sell for.
The calculation is powered by our Instant Home Value Estimate, which uses current market and property price trends to estimate your home’s value with a 90% accuracy rate.Not available
Price/Sqft$230/sqft
Est. Mortgage$1,391/mo
Maintenance fees$649/mo
Tax Amount (2024)$3,555/yr
Days On Market17 days
Description
This spacious end-unit condo offers all the room you need to feel right at home without sacrificing comfort or style! With east, south, and west exposures, you’ll enjoy breathtaking views throughout the day. The layout features two generously-sized bedrooms, including a primary with a 4-piece ensuite. A second 3-piece bathroom ensures added convenience. The kitchen has everything you need with a large island, plenty of cabinet space, and an eating area with direct access to the deck—perfect for cooking, entertaining, or simply relaxing. Step outside to the exceptional deck, or enjoy the rare 328 sq ft enclosed balcony—an ideal space for hobbies, extra living, or entertaining guests year-round. The open-concept living and dining area is full of natural light, complete with a cozy gas fireplace to enjoy on those chilly evenings. For added convenience, this condo comes with in-suite laundry, including a sink, cabinetry, and extra room for a chest freezer. You'll also love the attached garage and an additional powered parking spot. This low-maintenance, adult-only building is ideally located across from Jubilee Park and just steps from downtown Camrose. Residents have access to a social room, guest suite, and fitness room, ensuring comfort and convenience every day.
Property Details
Interior
Features
Main Floor
Dining Room
18`8" x 8`11"Laundry
8`7" x 6`5"Bedroom
12`8" x 10`11"Bedroom - Primary
14`4" x 11`7"Exterior
Features
Parking
Garage spaces 1
Garage type -
Other parking spaces 1
Total parking spaces 2
Condo Details
Amenities
Elevator(s), Fitness Center, Garbage Chute, Gazebo, Guest Suite, Parking
Inclusions
Property History
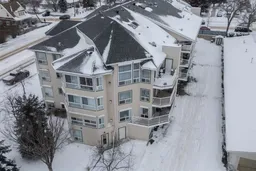 33
33
