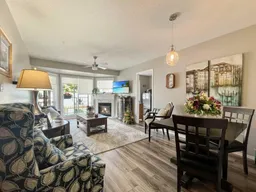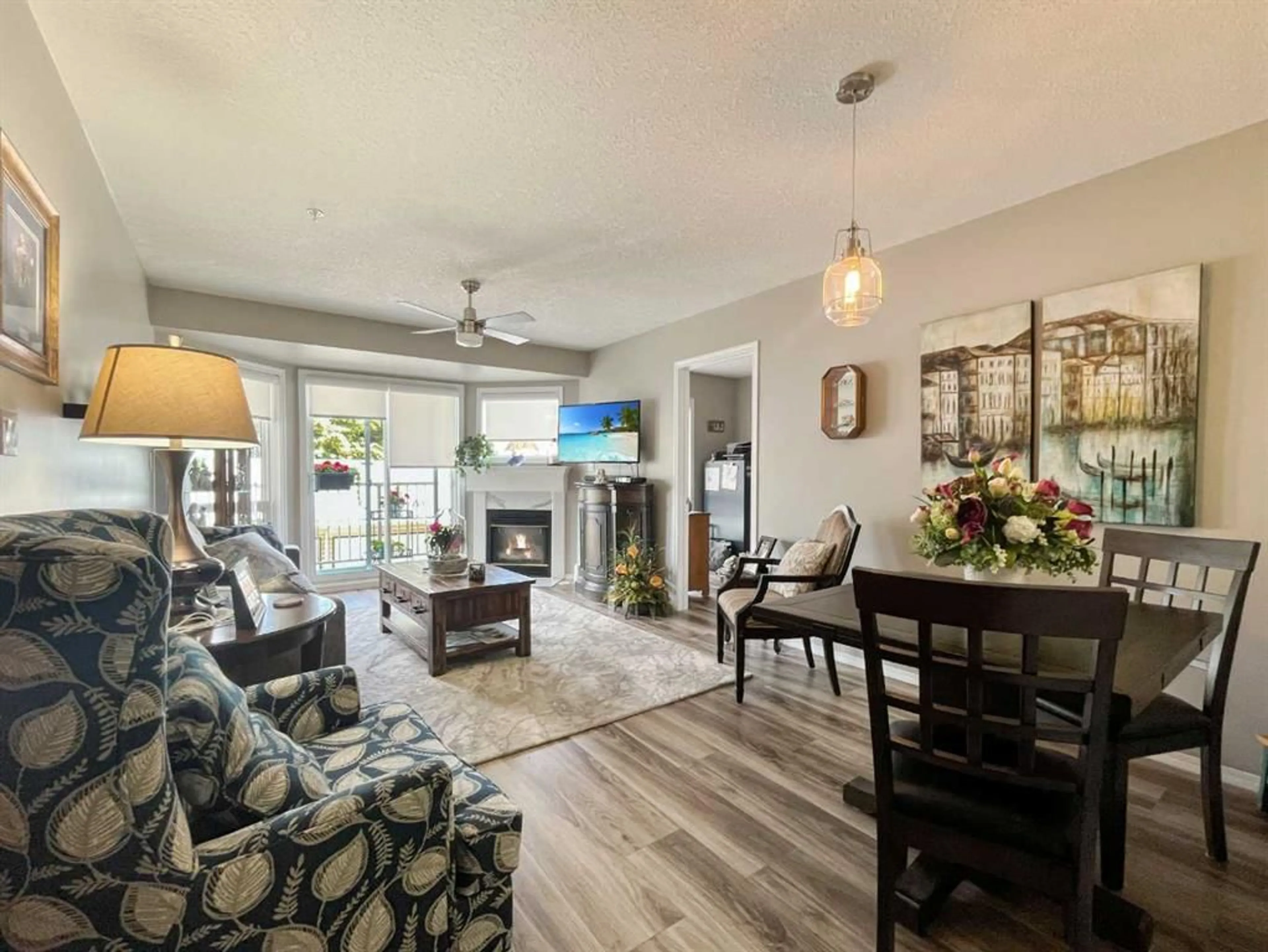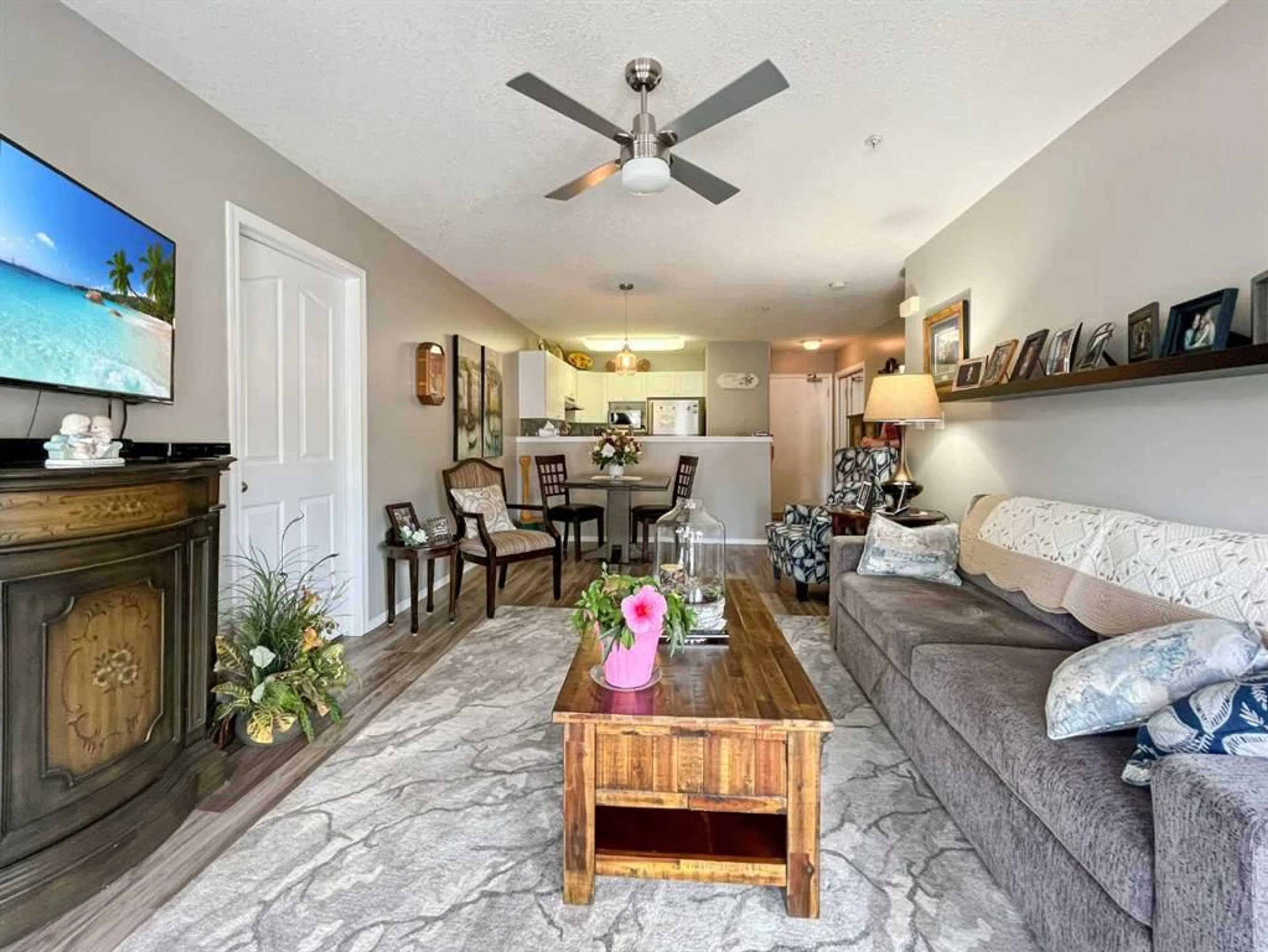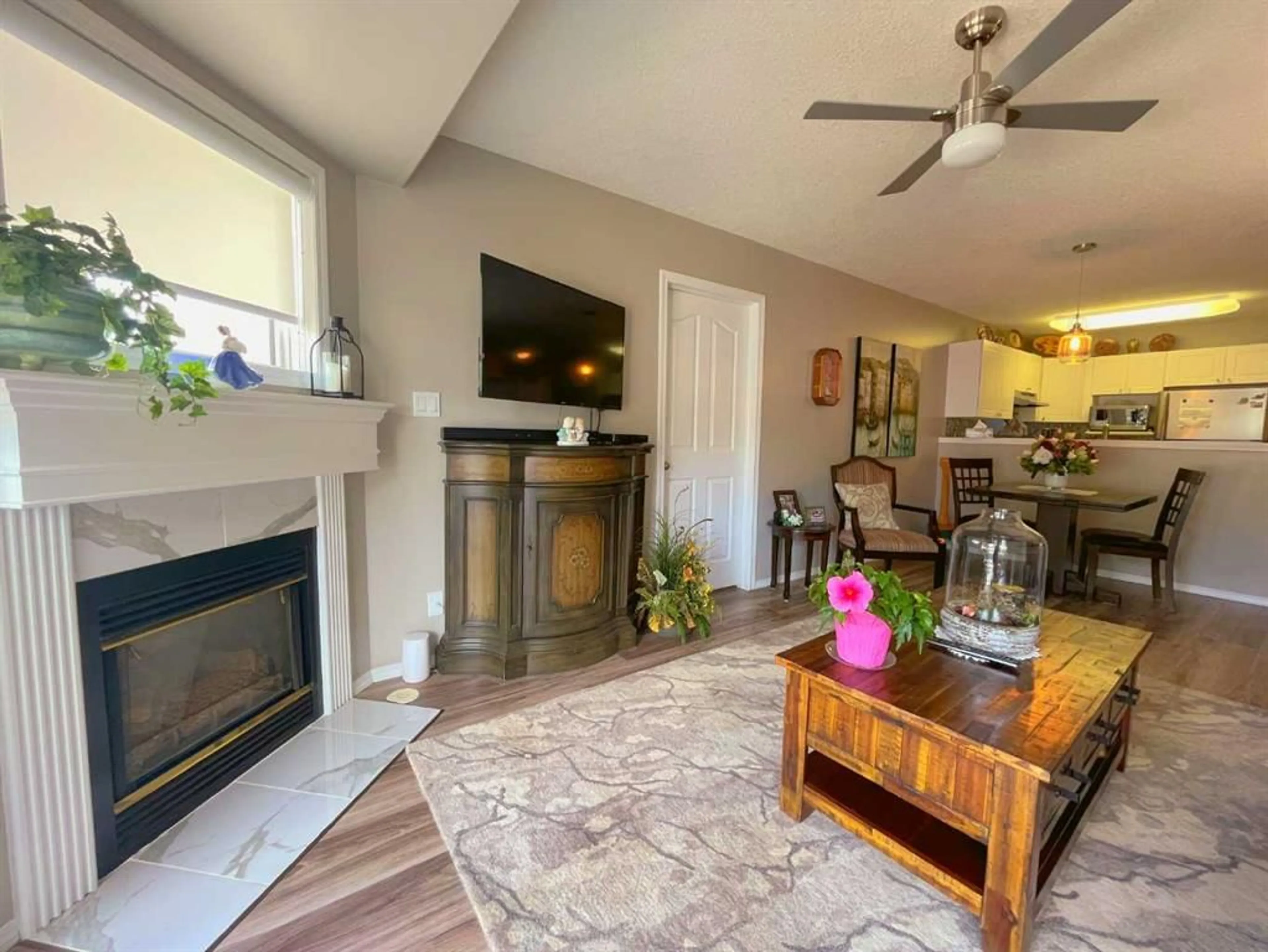4625 50 St #203B, Camrose, Alberta T4V4R2
Contact us about this property
Highlights
Estimated ValueThis is the price Wahi expects this property to sell for.
The calculation is powered by our Instant Home Value Estimate, which uses current market and property price trends to estimate your home’s value with a 90% accuracy rate.$169,000*
Price/Sqft$274/sqft
Days On Market5 days
Est. Mortgage$825/mth
Maintenance fees$351/mth
Tax Amount (2024)$1,721/yr
Description
Affordable, beautiful and convenient is this bright and fresh two-bedroom adult living condo! Right inside the secured front lobby entrance you'll find a comfortable social area complete with kitchen, guest suite and bathroom for family visits and gatherings. Mail is delivered here, there's also a fitness room and elevator in case you don't want to take the stairs! On the second floor just a few steps away from the elevator doors , your 2 bedroom suite with central air conditioning and a cozy gas fireplace has been tastefully updated with vinyl plank flooring, stainless steel appliances, paint throughout, updated light fixtures and a fresh kitchen backsplash. The primary bedroom has a walk in closet and four piece ensuite bathroom with accessibility features - while the second bedroom is perfect for a guest room, office or extra storage. Enjoy sunrises on your East facing balcony and keep an eye on the comings and goings of this wonderful condo community from here - use the gazebo whenever you like! Parking is off street out back and has an easy stroll to the secure entrance. Across the street out front is the enchanting Jubilee Park with miles of paved trails to enjoy, you also have St Mary's Hospital, a grocery store and all the other renowned shops, services and downtown amenities just a couple blocks away. Available for immediate possession, come see it today!
Property Details
Interior
Features
Main Floor
Bedroom - Primary
15`7" x 11`2"4pc Ensuite bath
5`2" x 9`2"Bedroom
10`8" x 7`7"Kitchen
8`5" x 7`8"Exterior
Features
Parking
Garage spaces 2
Garage type -
Other parking spaces 0
Total parking spaces 2
Condo Details
Amenities
Elevator(s), Fitness Center, Gazebo, Party Room, Snow Removal, Trash
Inclusions
Property History
 27
27


