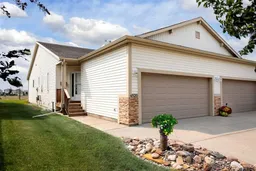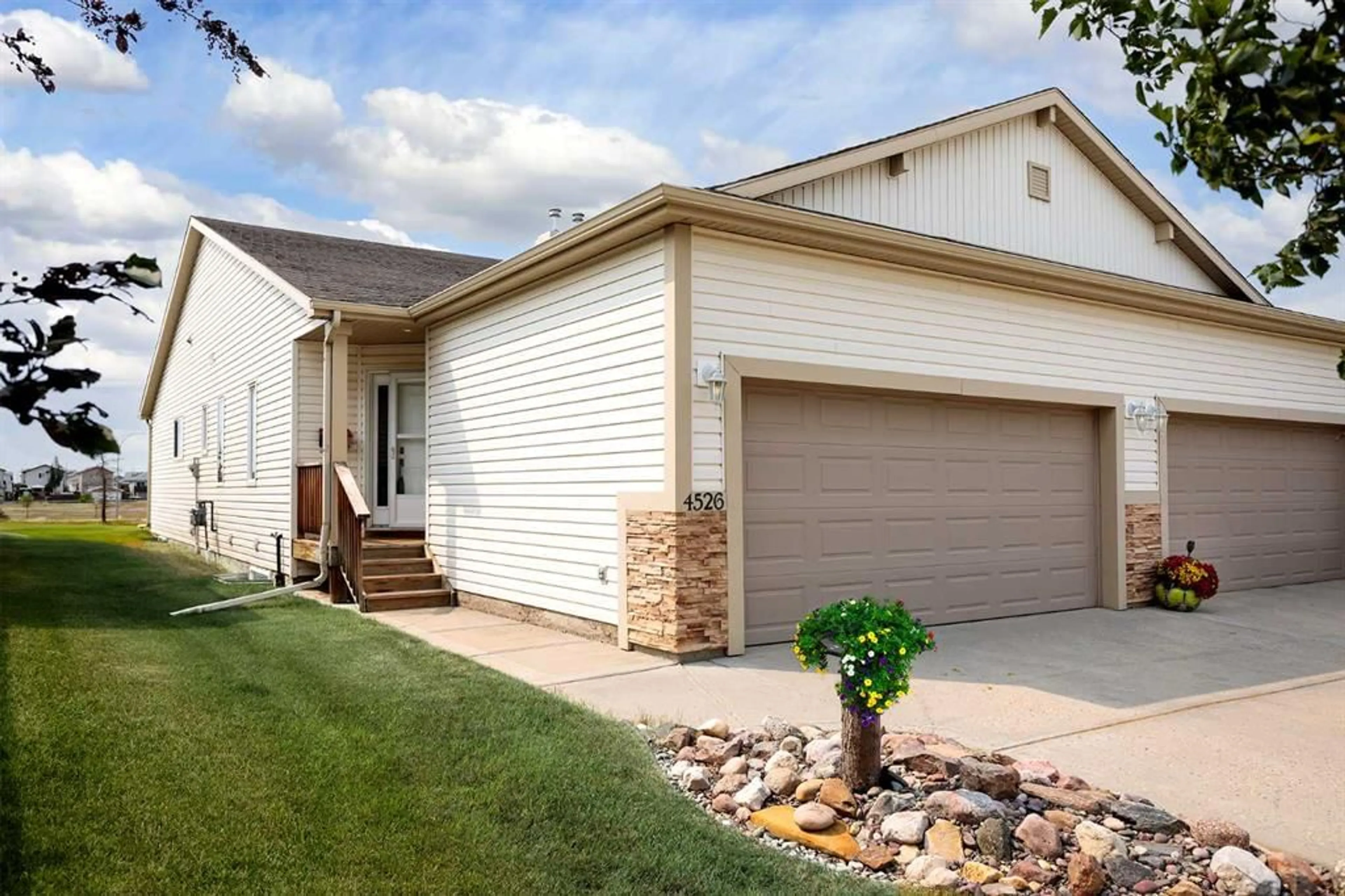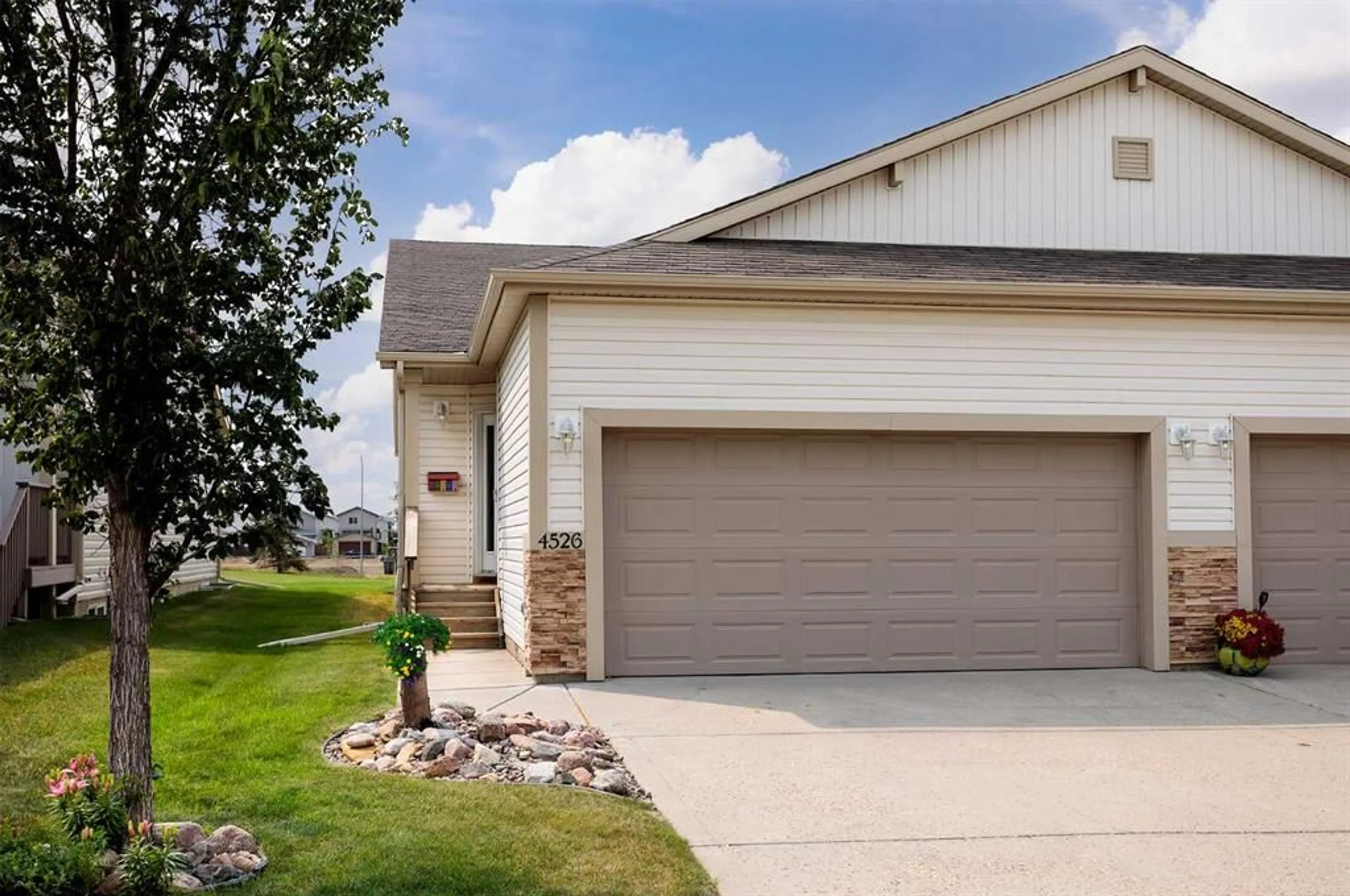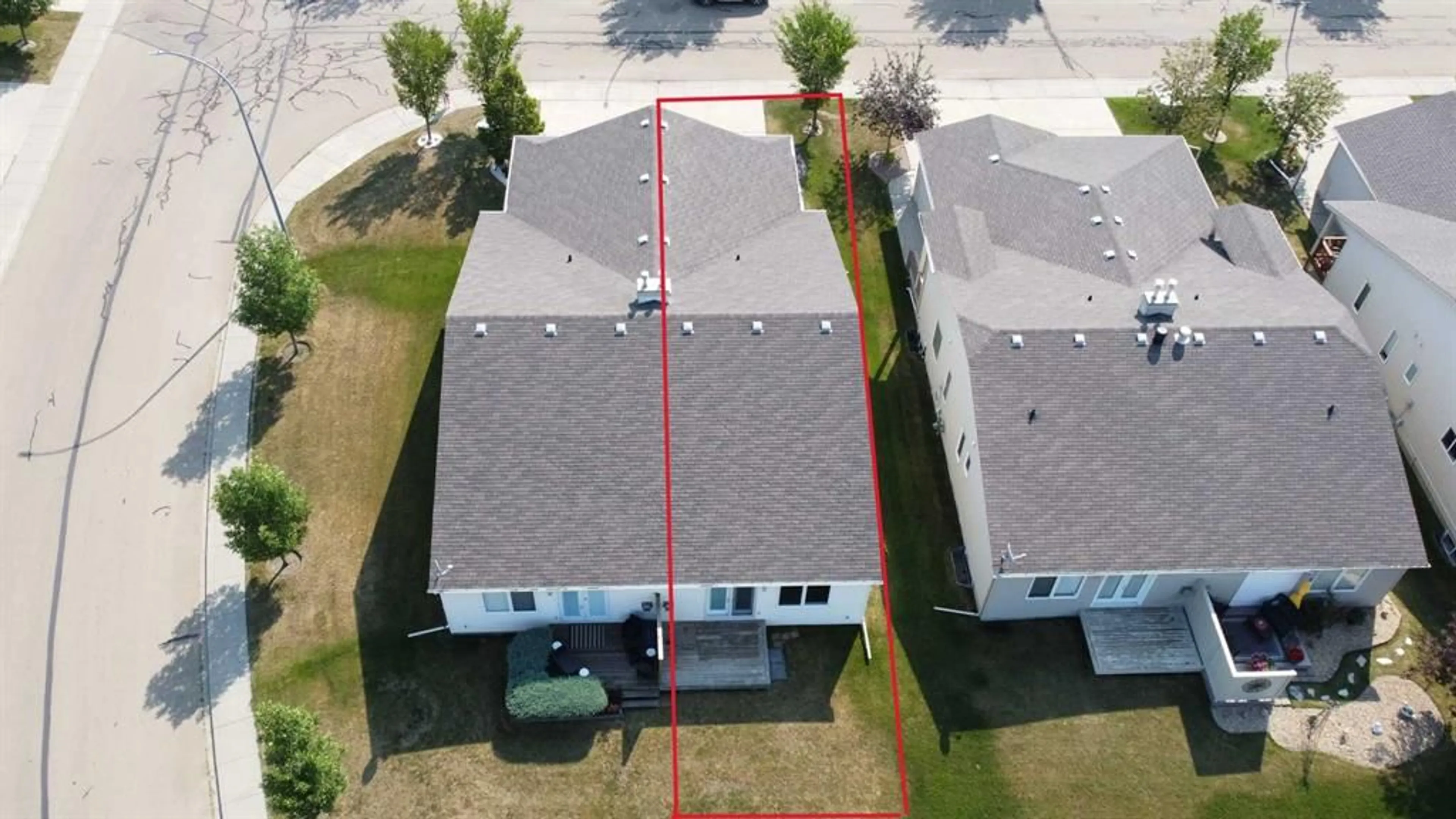4526 71 Street Close, Camrose, Alberta T4V 5B4
Contact us about this property
Highlights
Estimated ValueThis is the price Wahi expects this property to sell for.
The calculation is powered by our Instant Home Value Estimate, which uses current market and property price trends to estimate your home’s value with a 90% accuracy rate.$753,000*
Price/Sqft$299/sqft
Days On Market3 days
Est. Mortgage$1,585/mth
Maintenance fees$110/mth
Tax Amount (2024)$3,251/yr
Description
Clean as a whistle with new paint, flooring and garden doors, this 1234 square foot home is located in the sought-after Westpark Village. The open floor plan is bright and cheerful, creating an inviting atmosphere throughout. The primary bedroom is spacious, featuring a 4-piece en-suite and a walk-in closet, ensuring you will be very comfortable A spare bedroom offers versatility, making it perfect for an office or hobby space. The convenience of main-floor laundry and a 3-piece bath for guests adds to the home's functionality. The bright kitchen, with its vaulted ceilings, enhances the sense of spaciousness, while a cozy gas fireplace adds warmth and ambiance. Step out onto your deck for a morning coffee and enjoy the peaceful neighborhood. The home boasts excellent walkability to shopping, restaurants, and trails. The double garage ensures your car stays snow-free during the winter months while providing extra storage. Additionally, the Village at Westpark features a clubhouse for private parties and social gatherings, fostering a strong sense of community.
Property Details
Interior
Features
Main Floor
Living Room
22`0" x 11`11"Kitchen With Eating Area
17`0" x 11`9"3pc Bathroom
0`0" x 0`0"Bedroom
9`11" x 9`11"Exterior
Features
Parking
Garage spaces 2
Garage type -
Other parking spaces 0
Total parking spaces 2
Property History
 18
18


