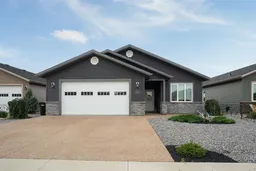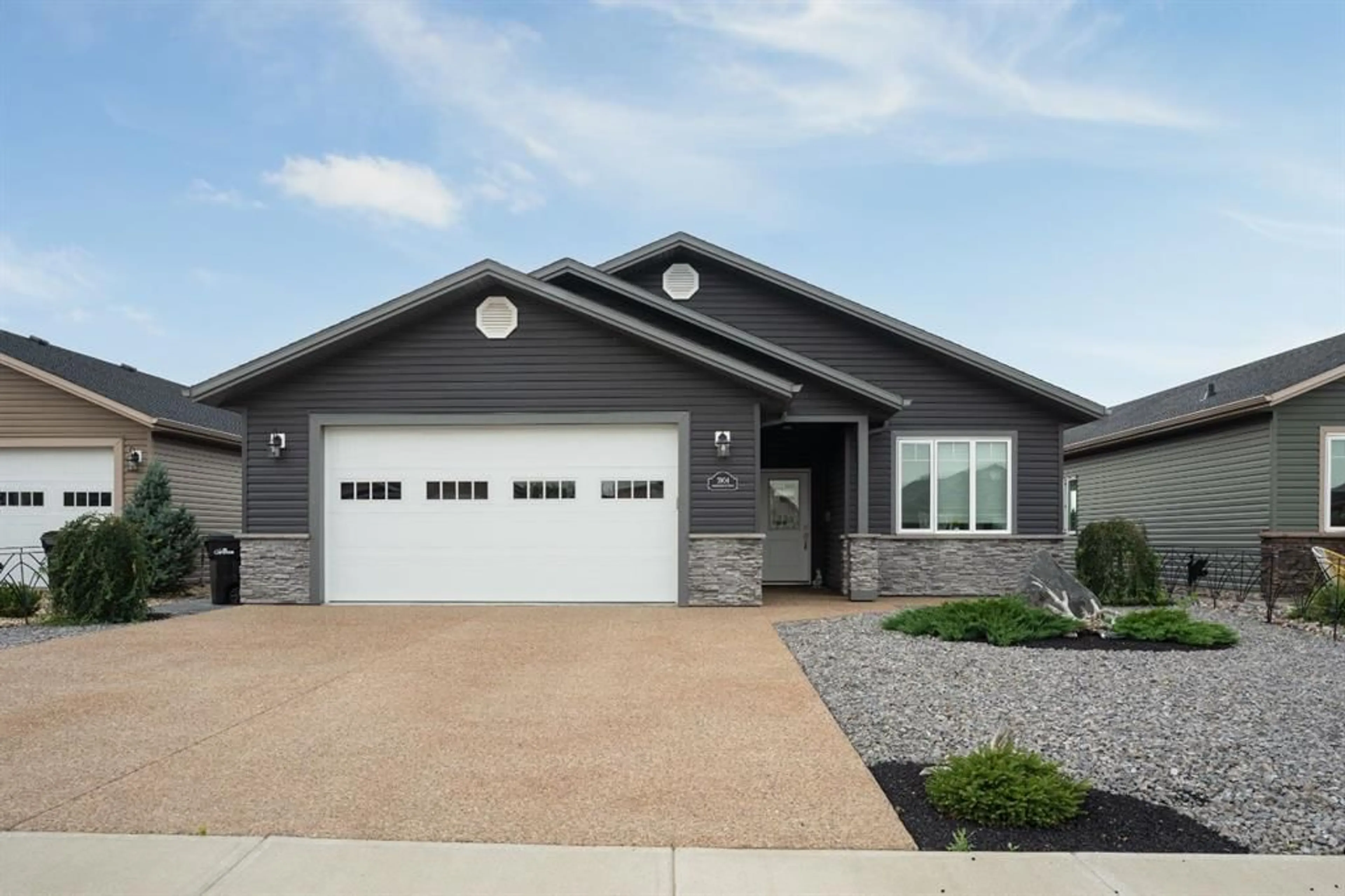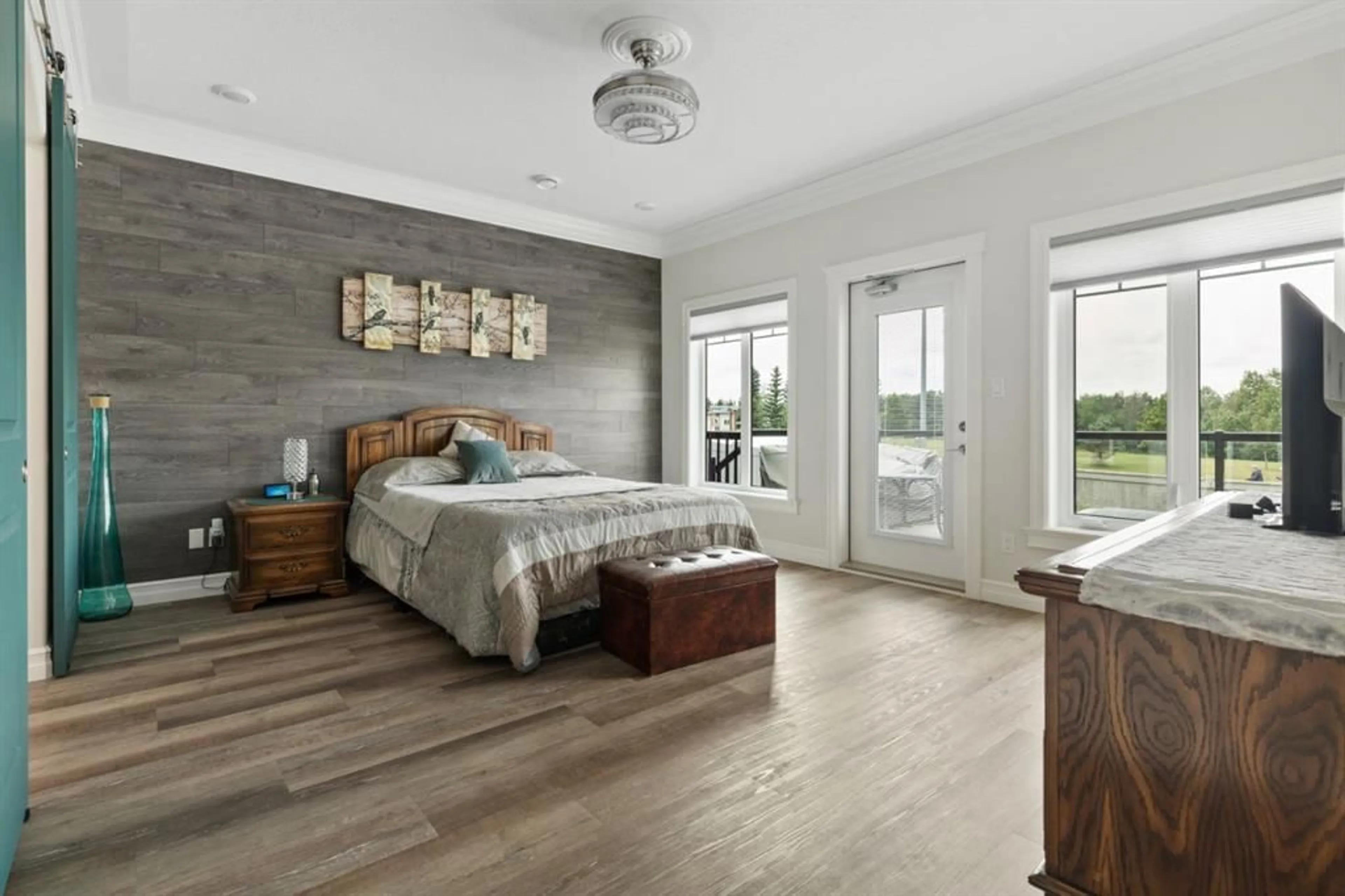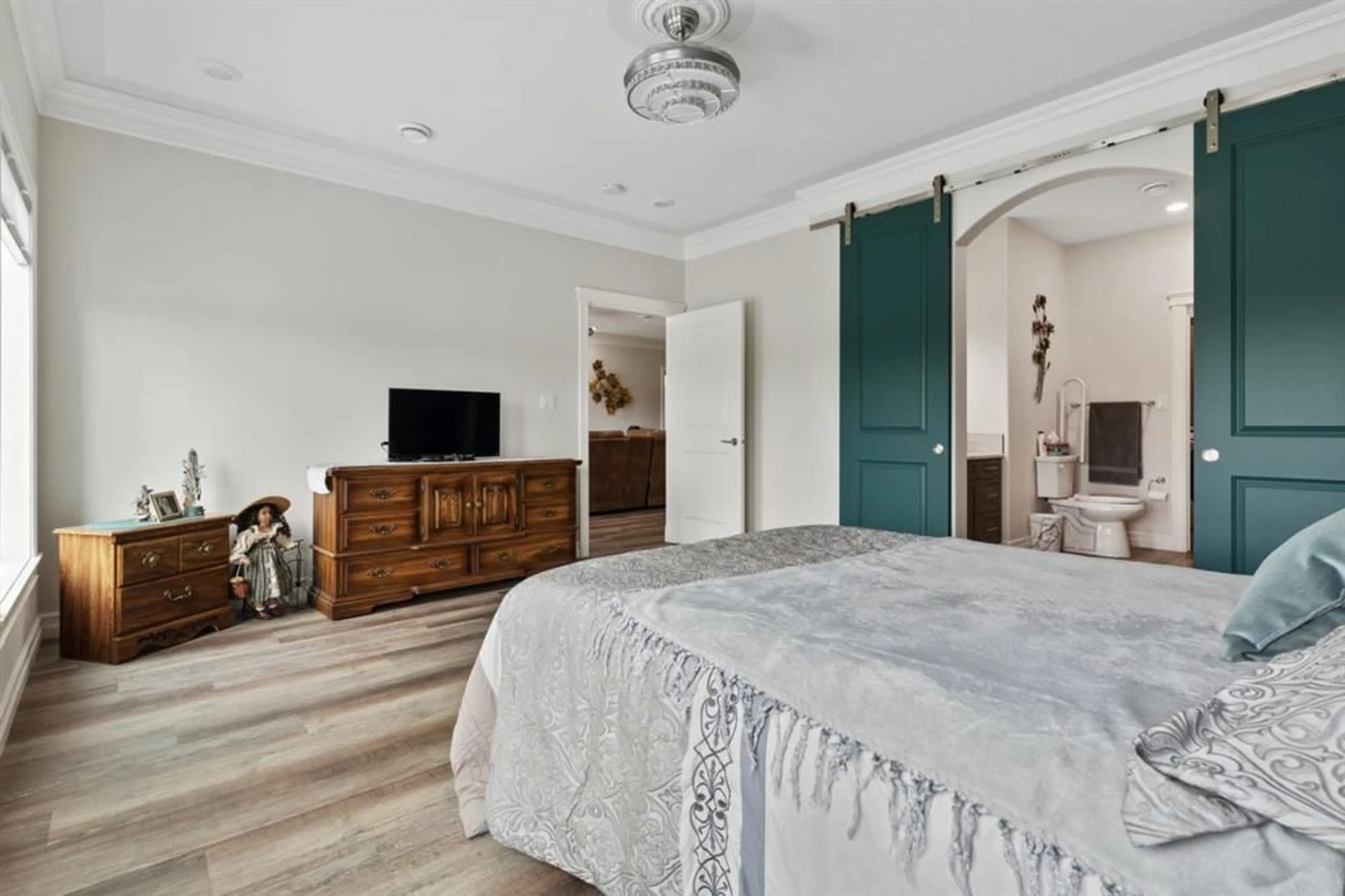3904 49 St, Camrose, Alberta T4V 5K1
Contact us about this property
Highlights
Estimated ValueThis is the price Wahi expects this property to sell for.
The calculation is powered by our Instant Home Value Estimate, which uses current market and property price trends to estimate your home’s value with a 90% accuracy rate.$774,000*
Price/Sqft$412/sqft
Days On Market2 days
Est. Mortgage$2,576/mth
Tax Amount (2024)$5,254/yr
Description
Welcome Home to this Ironwood Estates Gem! Zero Step Entry, Active Adult Style Living and No Condo Fees! Masterfully landscaped with very little maintenance. 9ft ceilings, triple pane windows, AC, vinyl plank flooring, Heated Double Garage, Infloor Heat, Crown Mouldings, Custom Window Treatments and more! Once you walk in the door you know this home is on another level with it's bright and airy open concept design fuelled by an upgraded window package giving full view out to the back yard with West facing views. Wonderful Kitchen design with quartz counters, gas stove, 10ft island with seating, corner walk-in pantry, tile accents and a handy work desk. Tons of room for entertainment with the living/dining combination anchored by a cozy electric fireplace with mantle - set up perfectly for a TV. Primary bedroom see a lovely feature wall, access door to the deck and sliding doors to the private 3pc bathroom complete with 5ft shower, linen storage closet and walk-in closet with laundry - what a great idea! Additionally you'll find the front bedroom which doubles nicely as an office and a 2pc bath for guests. Outdoor living is a breeze with full rock finishing, vinyl fencing and turf. The deck is the envy of the neighbourhood - almost 600sqft - no maintenance and 9'10x17'8 is covered with a power screen for comfort. Not to be outdone is the 23x24 attached garage, fully finished with a floor drain and storage room that houses the mechanical for the property. This is the home you've been looking for!
Property Details
Interior
Features
Main Floor
Bedroom
14`0" x 9`11"Kitchen
17`4" x 10`7"Living Room
14`5" x 14`1"Dining Room
14`4" x 11`4"Exterior
Features
Parking
Garage spaces 1
Garage type -
Other parking spaces 1
Total parking spaces 2
Property History
 31
31


