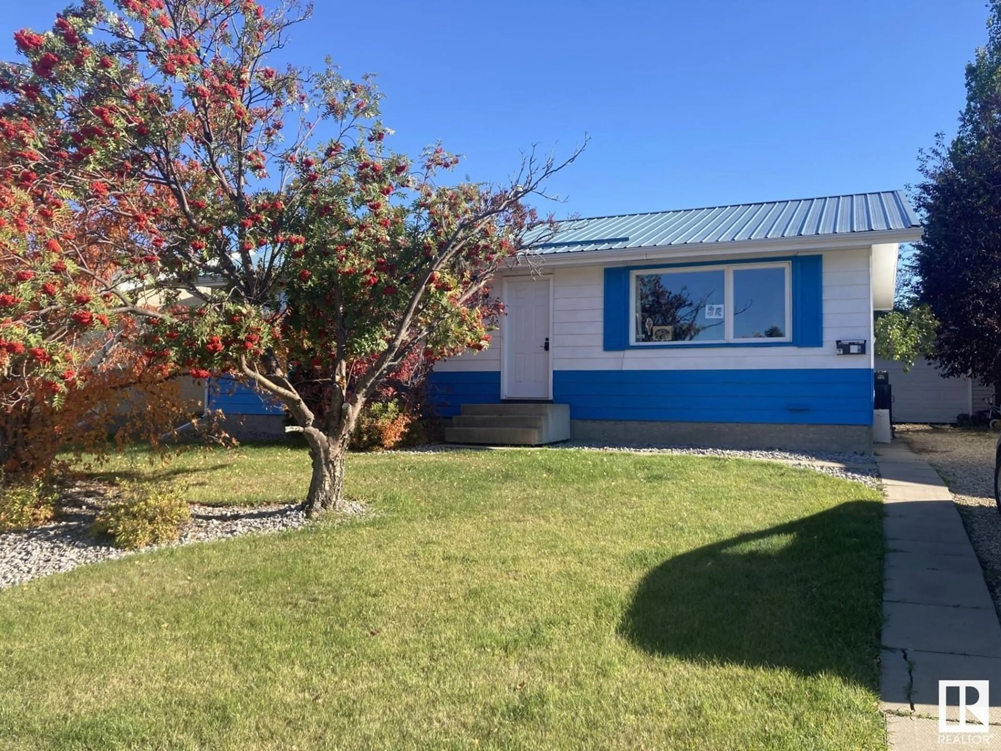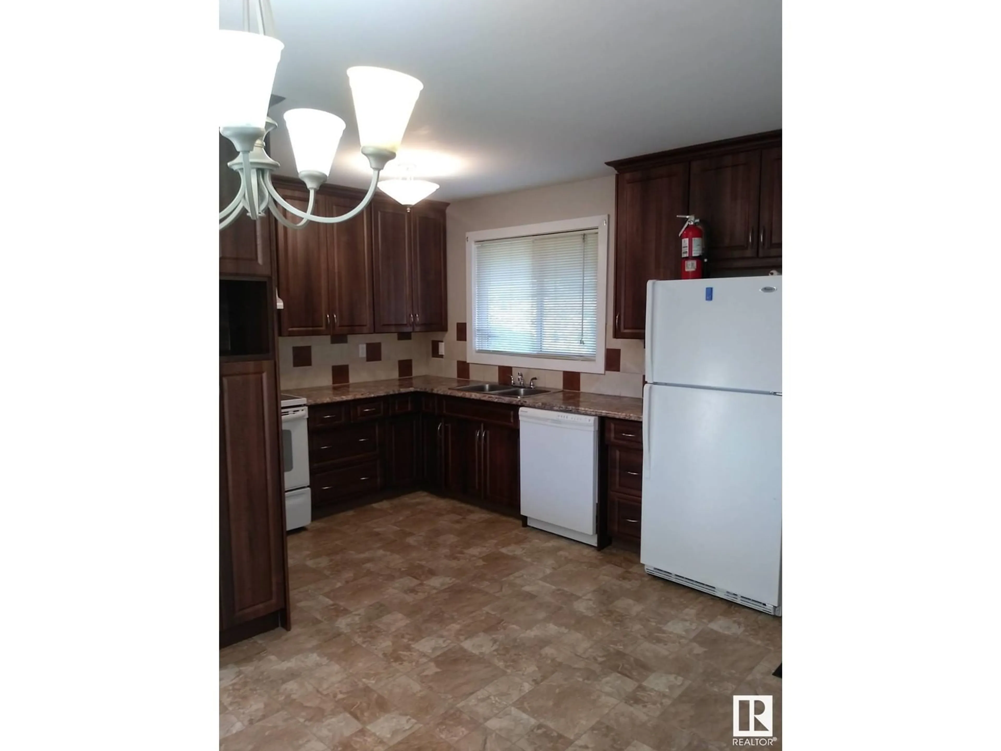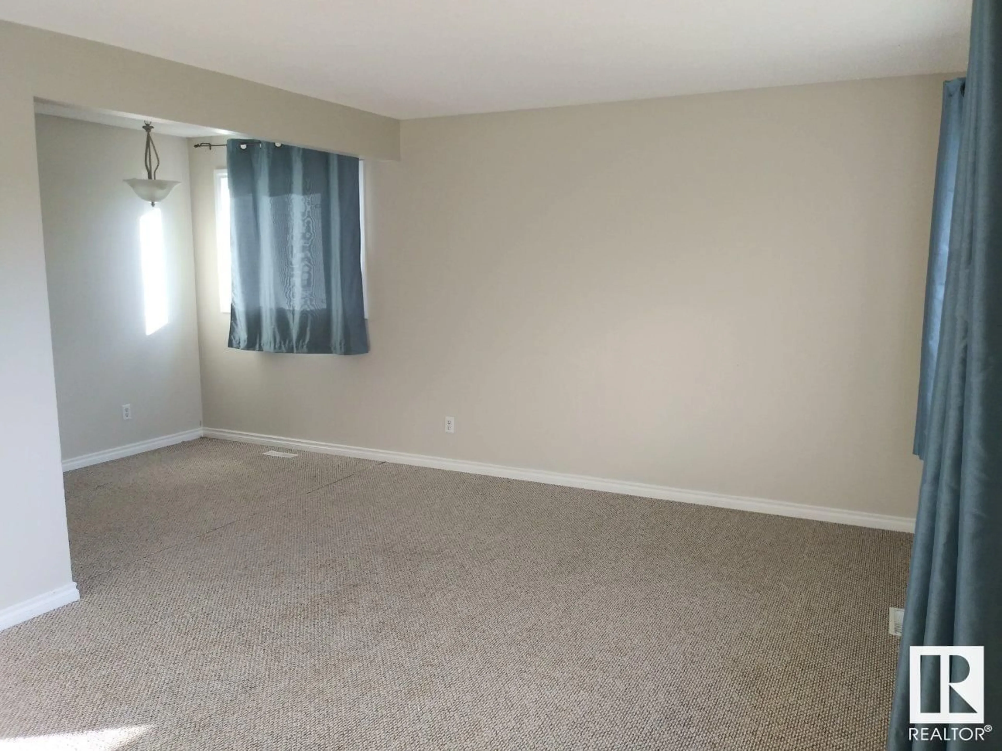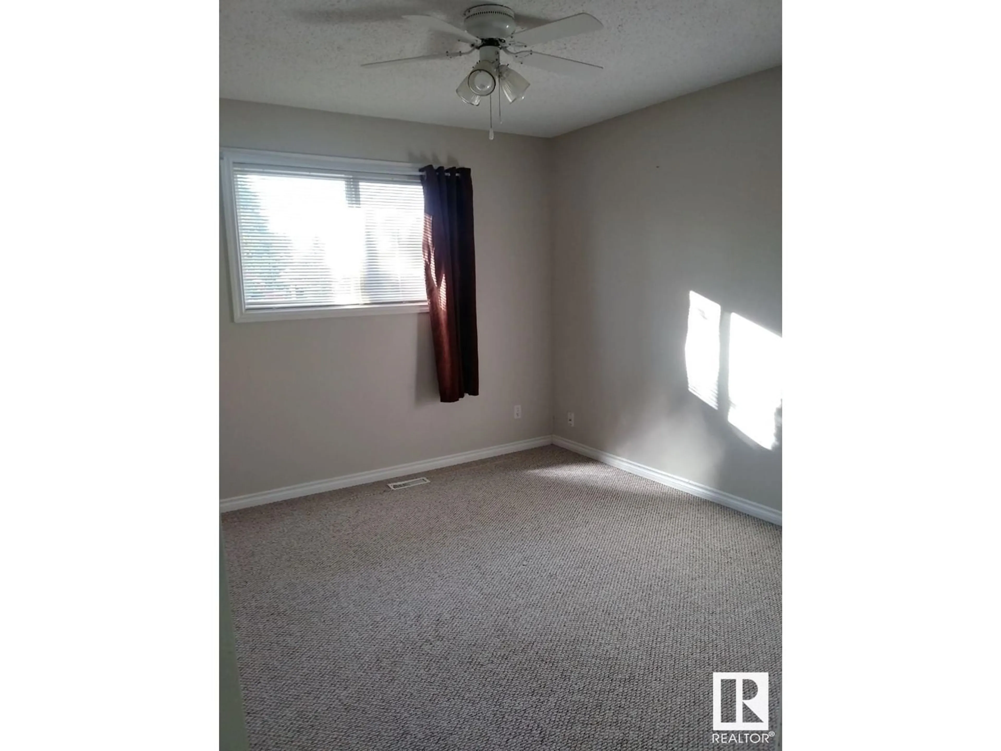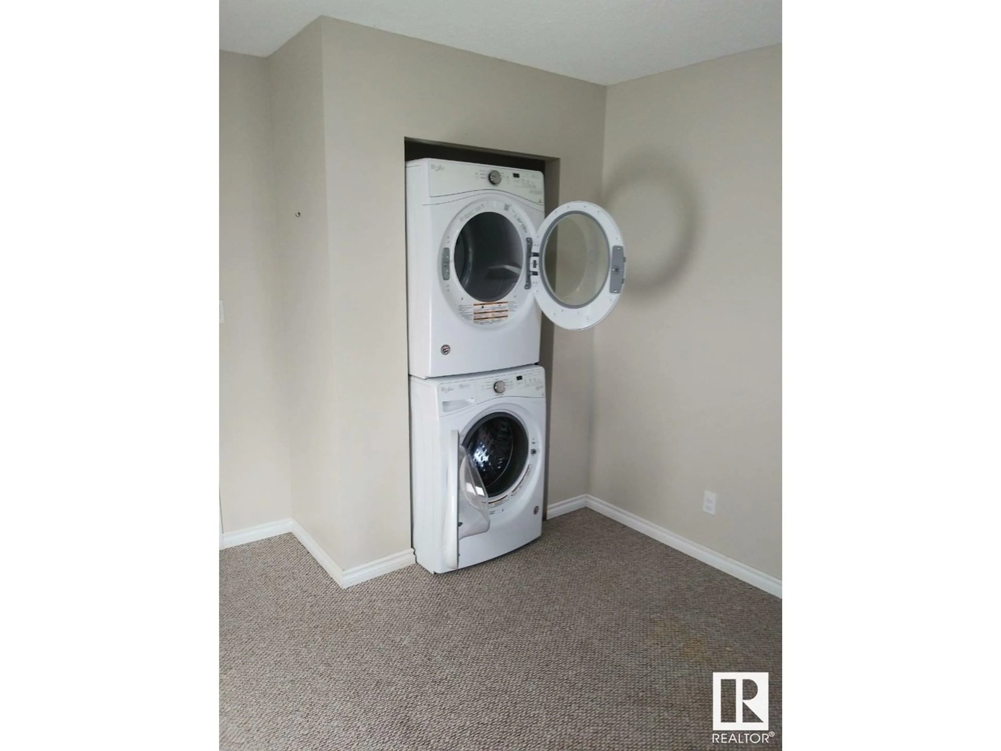3409 Erickson DR, Camrose, Alberta T4V3X1
Contact us about this property
Highlights
Estimated ValueThis is the price Wahi expects this property to sell for.
The calculation is powered by our Instant Home Value Estimate, which uses current market and property price trends to estimate your home’s value with a 90% accuracy rate.Not available
Price/Sqft$326/sqft
Est. Mortgage$1,460/mo
Tax Amount ()-
Days On Market44 days
Description
INVESTORS TAKE NOTE! This LEGALLY SUITED, 5 bedroom home is a MONEY MAKER & would make the perfect addition to your rental portfolio, or the ideal place to start with a mortgage helper. Situated on a quiet street, in a family-friendly subdivision, this home is packed with upgrades. Offering 1040 SQFT, this home comes with a upgraded METAL ROOF, on both the house & the double garage. The fenced backyard comes w/ a large deck & is the perfect place to wind down after a long day. The main level comes w/ 3 bedrooms, a beautiful renovated kitchen, a functional layout & upstairs laundry. The basement features a FULL SUITE w/ 2 bedrooms, a full kitchen, laundry & 3-pc bathroom. Other upgrades include NEWER WINDOWS! If you're looking for the perfect investment property or starter home, you cannot go wrong here. Camrose is a bustling community with plenty of opportunities for everyone. Don't miss out on this RARE CHANCE to own a SUITED HOME in a GREAT area! (id:39198)
Property Details
Interior
Features
Basement Floor
Bedroom 4
Bedroom 5
Second Kitchen
Property History
 13
13
