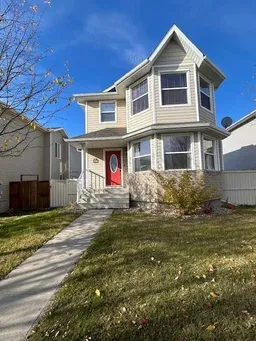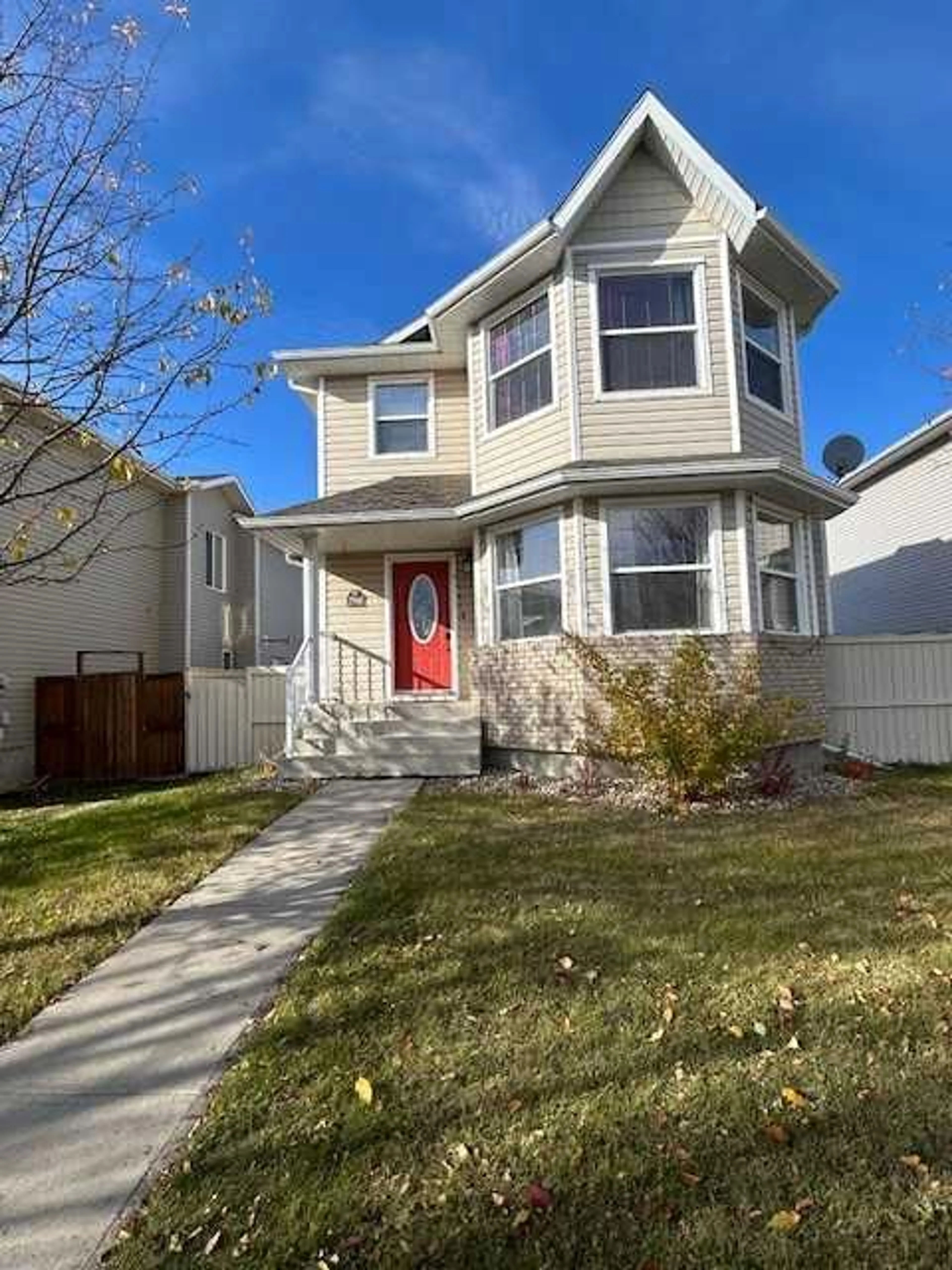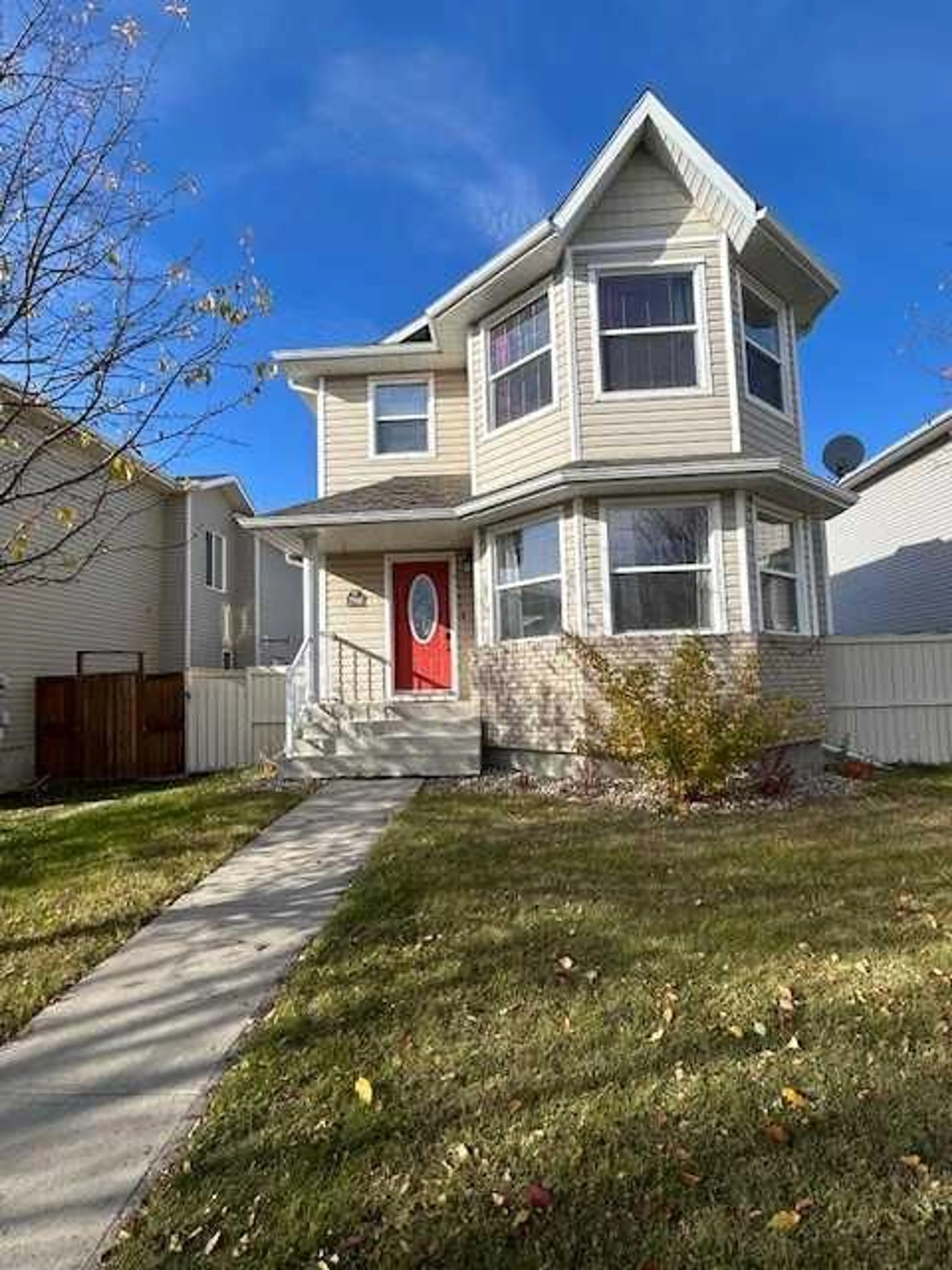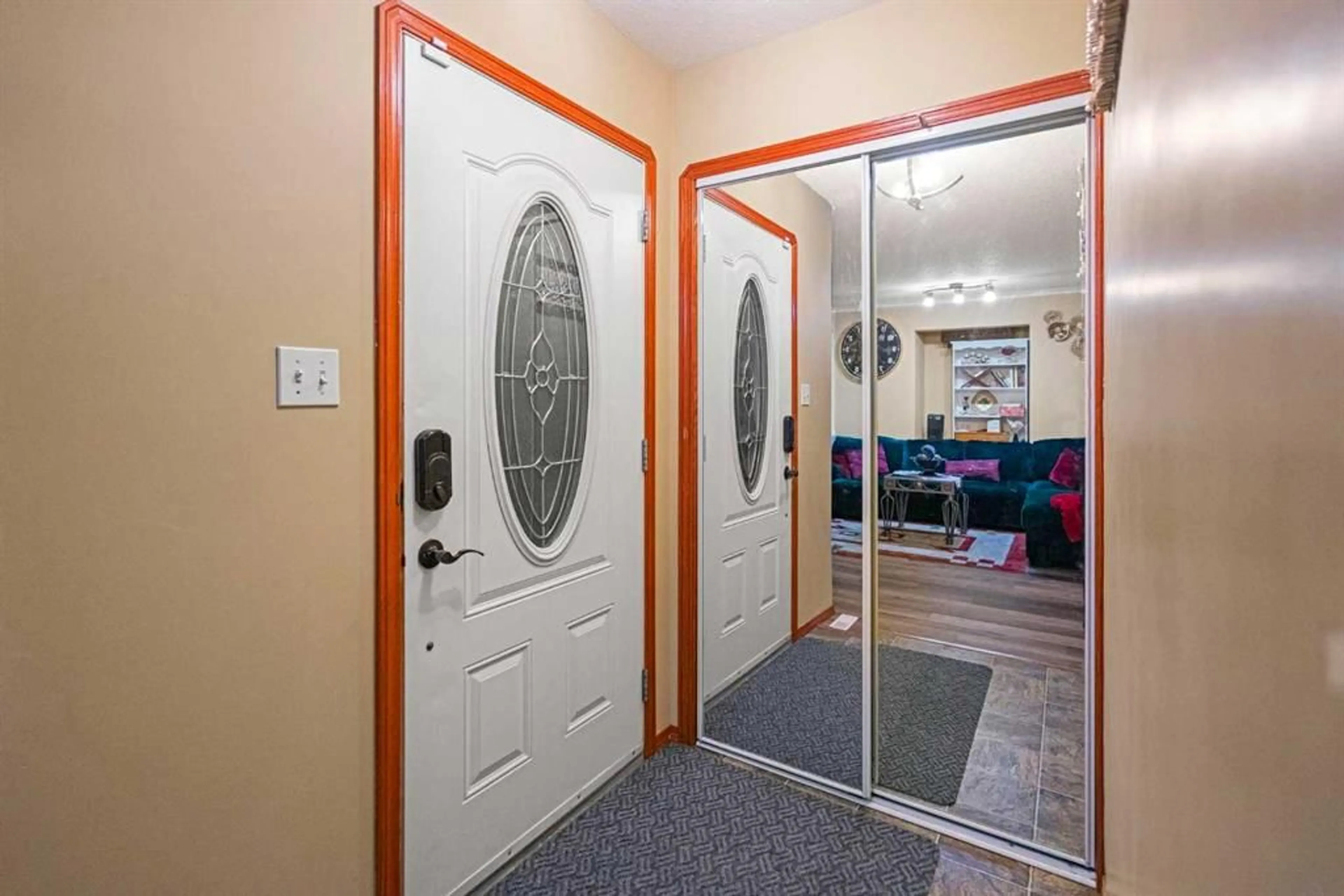2506 VALLEYVIEW Dr, Camrose, Alberta T4V 1V6
Contact us about this property
Highlights
Estimated ValueThis is the price Wahi expects this property to sell for.
The calculation is powered by our Instant Home Value Estimate, which uses current market and property price trends to estimate your home’s value with a 90% accuracy rate.Not available
Price/Sqft$248/sqft
Est. Mortgage$1,503/mo
Tax Amount (2024)$3,532/yr
Days On Market15 days
Description
Enjoy the prestigious Valleyview address in this move in ready two story, four bedroom AND 4 bathroom home! Located close to walking trails, playgrounds, and schools this home is near all the amenities you could possibly wish for. The entire home dawns a fresh coat of paint and the main floor has recently had new flooring installed. The Hot water tank was also replaced in February this year. The basement has been fully and tastefully finished recently complimenting the main floor decor. This is where you will find the bright family room, fourth bedroom and lovely three piece bath as a large finished laundry room. Outside the home does not disappoint with the no maintenance exterior and a Large deck just off the dining room, perfect for entertaining guests with the fully fenced private yard. You will definitely LOVE having this oversized double detached garage to park in this winter!
Property Details
Interior
Features
Main Floor
Living Room
13`9" x 11`8"Kitchen
12`8" x 11`6"Dining Room
11`9" x 10`9"2pc Bathroom
0`0" x 0`0"Exterior
Features
Parking
Garage spaces 2
Garage type -
Other parking spaces 0
Total parking spaces 2
Property History
 28
28


