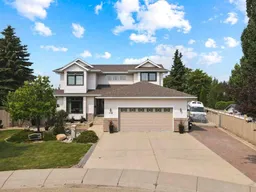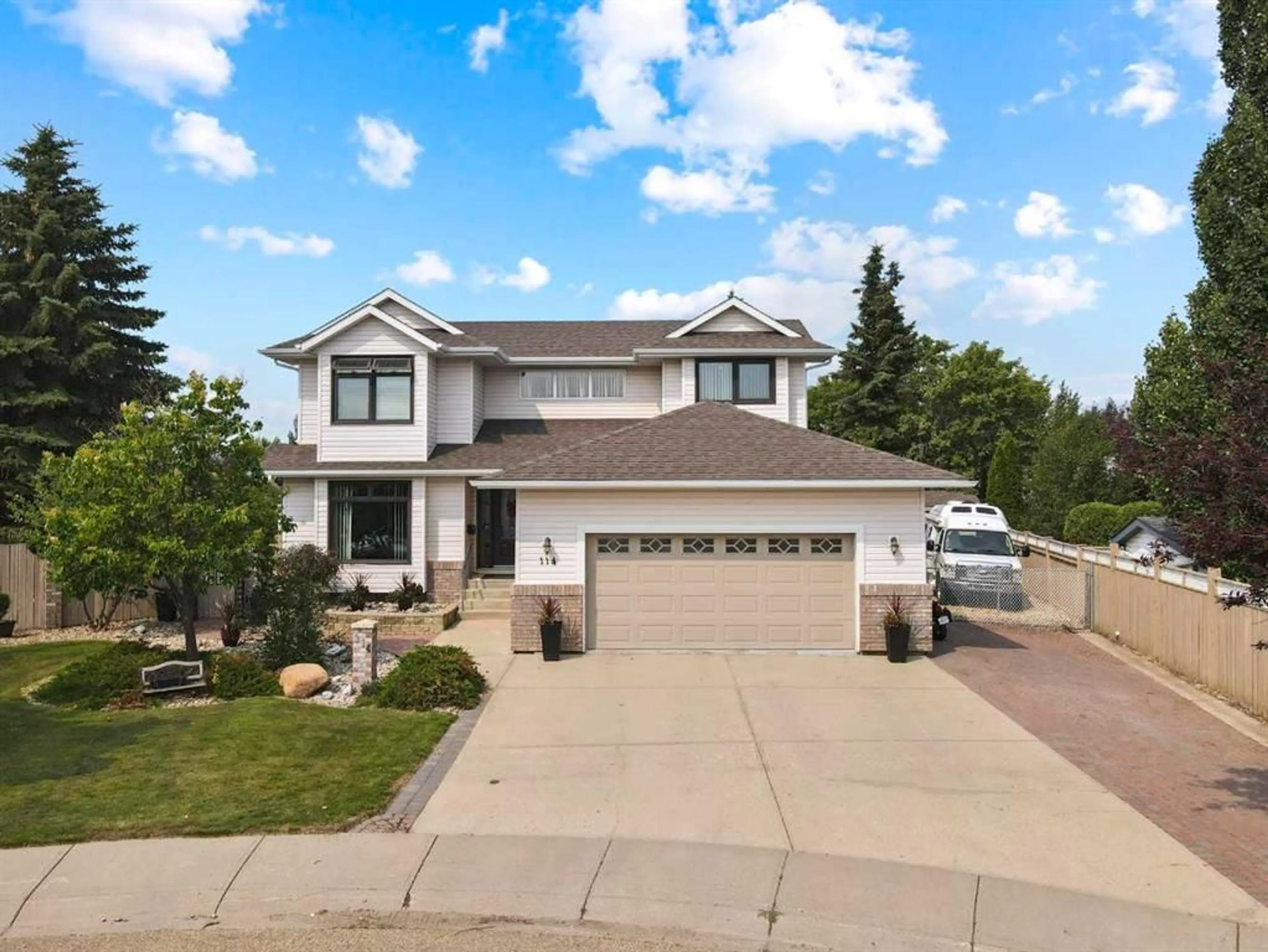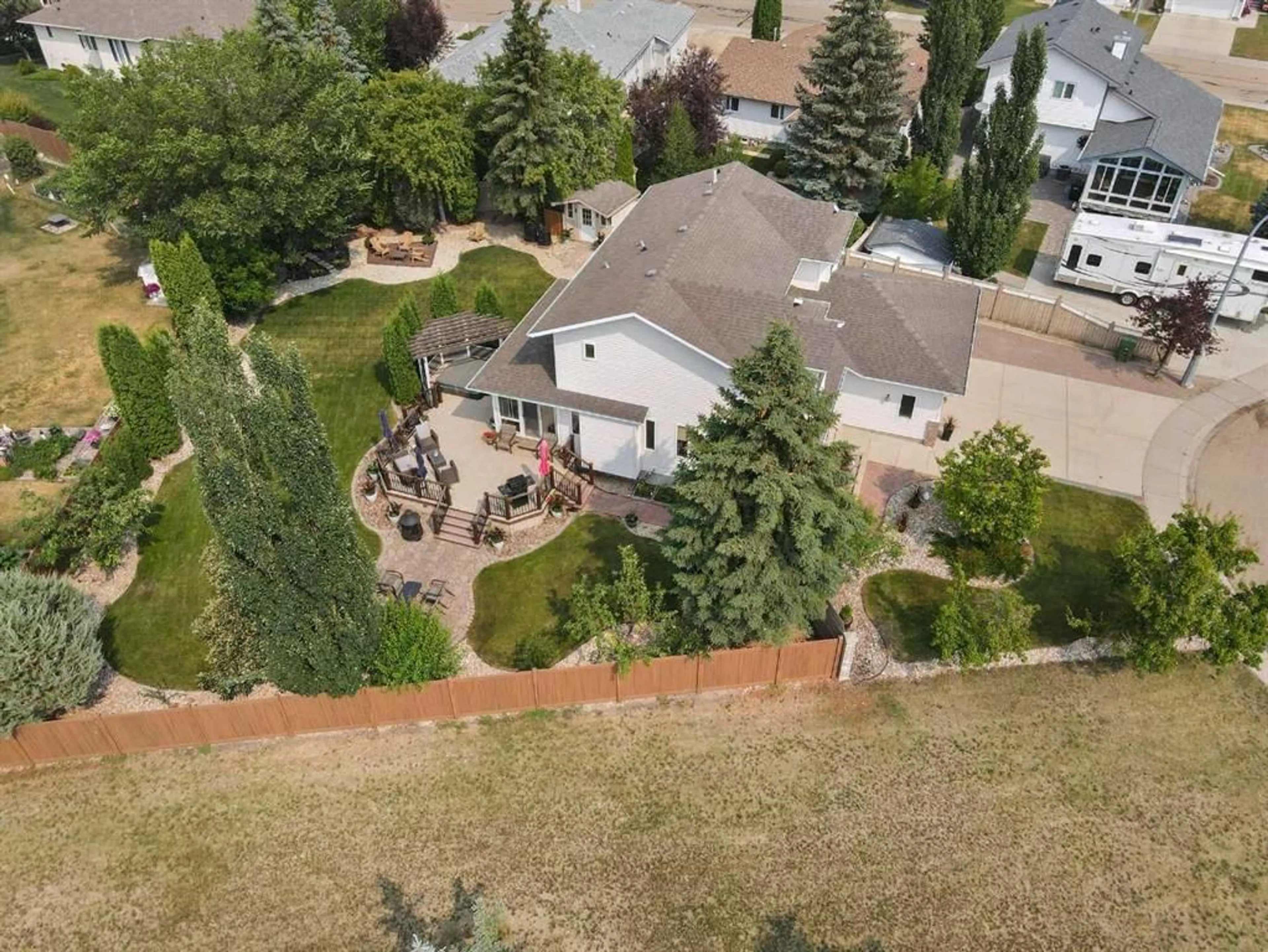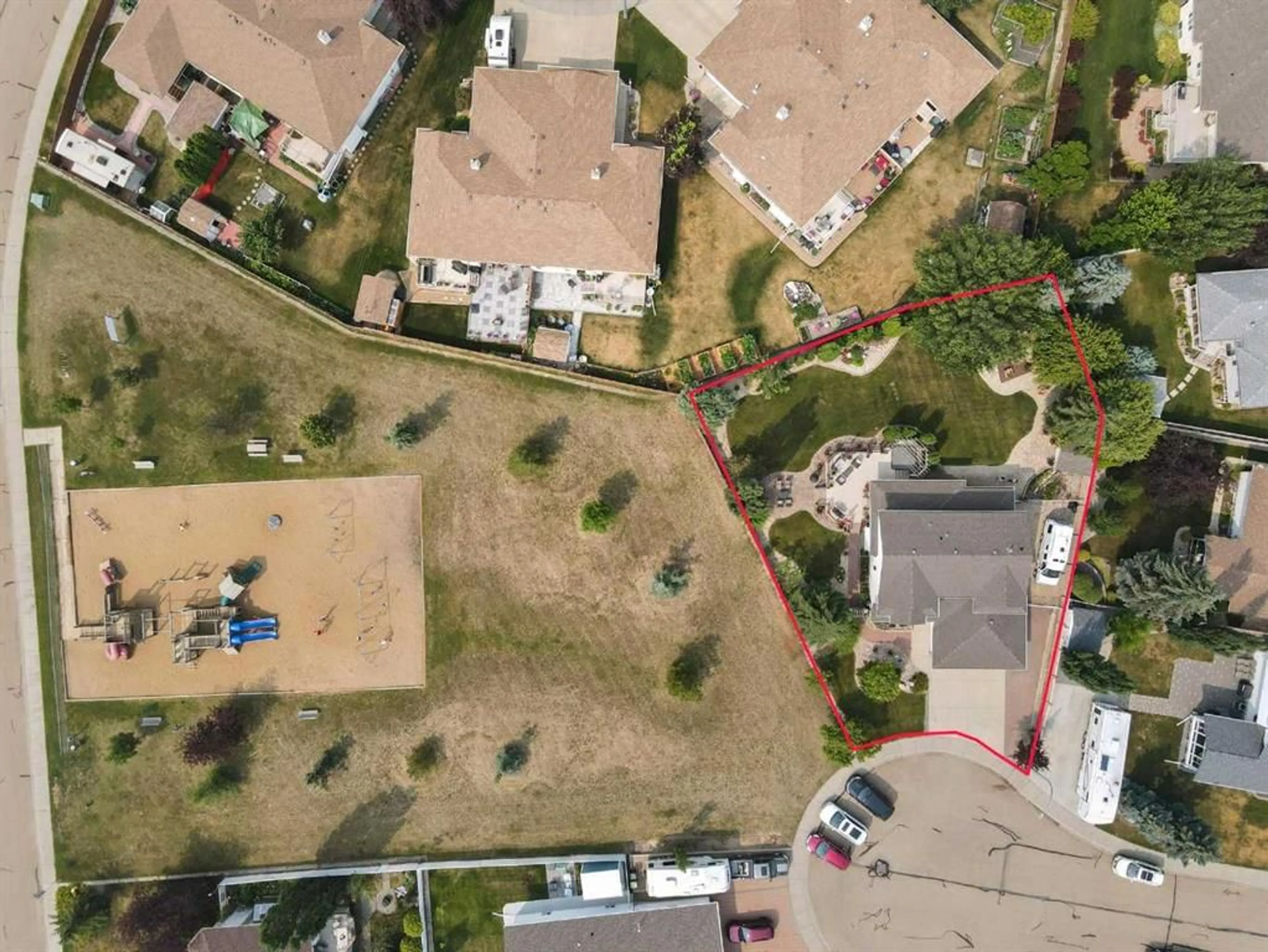114 Edgewood Close, Camrose, Alberta T4V 4N9
Contact us about this property
Highlights
Estimated ValueThis is the price Wahi expects this property to sell for.
The calculation is powered by our Instant Home Value Estimate, which uses current market and property price trends to estimate your home’s value with a 90% accuracy rate.$888,000*
Price/Sqft$336/sqft
Days On Market4 days
Est. Mortgage$3,002/mth
Tax Amount (2024)$5,275/yr
Description
Welcome to this exceptional property in Century Meadows, one of the most desirable locations in town, nestled next to a park with green space, and just a block away from Jack Stuart School. Upon entering this custom-built home, you'll immediately notice the meticulous attention to detail in every room. The bright living room features pristine custom hardwood flooring that flows seamlessly into the formal dining room, offering ample space for family gatherings. The kitchen boasts a large island complete with built in beverage fridge, custom maple cabinets, modern quartz countertops, plenty of storage options, plus electric in-floor heating. The back of the home includes the den, featuring a gas fireplace, breakfast nook, and a patio door leading to the 3-season sunroom and outdoor oasis. Completing the main floor is a 2-piece bathroom and an office with built-in storage. Upstairs, you'll discover the primary bedroom, two additional bedrooms, a 4-piece bathroom, and a laundry area. The spacious primary bedroom includes a walk-in closet, extra storage, a cozy reading nook, and a luxurious 4-piece ensuite with a extra long soaking tub and water closet. The basement offers a large L-shaped rec room with another in-floor heating zone. This huge space is ideal for various activities such as watching the game or shooting some pool (the table is negotiable), built-in wine racks, an additional office, a fourth bedroom, ample storage, and another 4-piece bathroom. Step outside to the breathtaking yard featuring multiple spaces to relax and entertain, from the hot tub under the pergola to the fire pit on the patio, and even a garden area and fruit trees. From the deck is a perfect view of the park. The property includes a shed with power, an inground sprinkler system, an attached heated double garage with epoxy floors and built-in storage, as well as a spacious gravel pad for RV parking. Opportunities like this do not come around often, don’t miss out on the chance to make this remarkable house your new home! Bonus features include 2 newer furnaces (2021), 2 central A/C units (one new in 2024) new carpet and tile upstairs, shingles in (2015), High end vinyl windows (2012), a 9 zone sprinkler system, newer tankless Hot water tank (2016), Built in speakers in Rec room.
Property Details
Interior
Features
Main Floor
Kitchen
14`11" x 12`4"Family Room
15`9" x 19`5"Living Room
13`0" x 16`11"Dining Room
12`4" x 12`0"Exterior
Features
Parking
Garage spaces 2
Garage type -
Other parking spaces 2
Total parking spaces 4
Property History
 48
48


