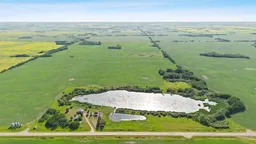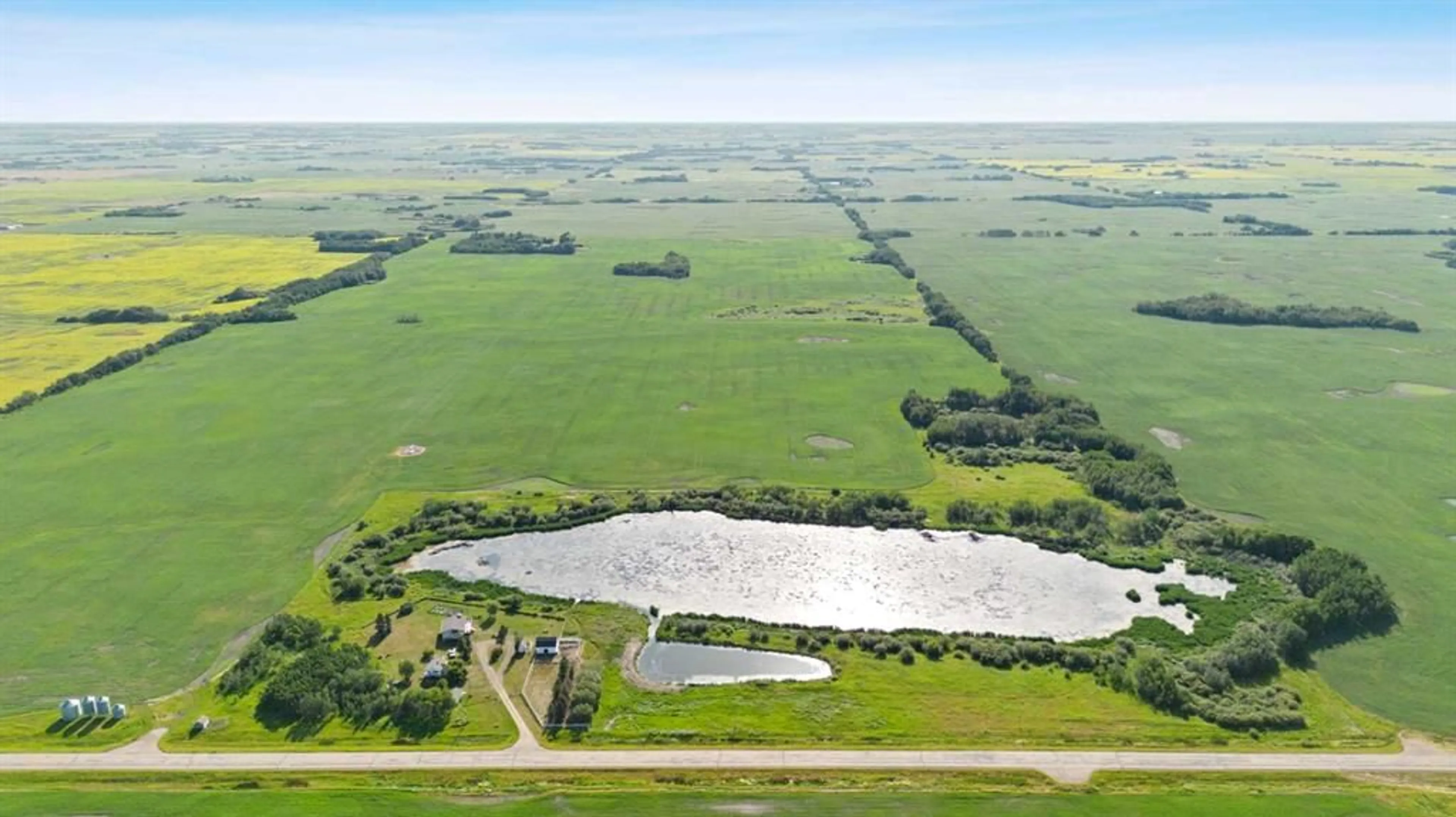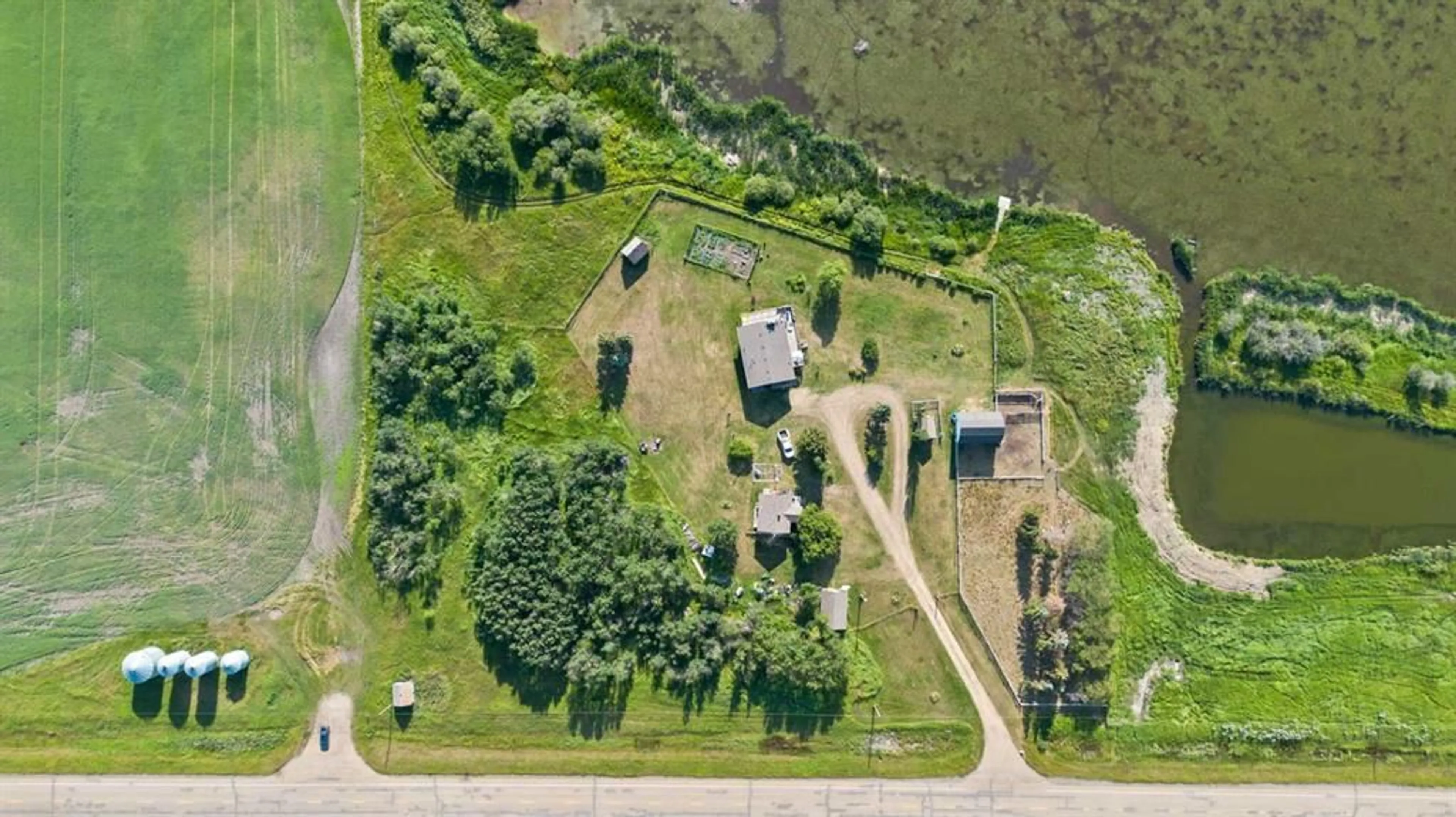46117 HWY 854, Rural Camrose County, Alberta T0B 0j0
Contact us about this property
Highlights
Estimated ValueThis is the price Wahi expects this property to sell for.
The calculation is powered by our Instant Home Value Estimate, which uses current market and property price trends to estimate your home’s value with a 90% accuracy rate.$792,000*
Price/Sqft$576/sqft
Days On Market8 days
Est. Mortgage$2,873/mth
Tax Amount (2024)$2,714/yr
Description
With over 34 acres, TWO homes, a barn, garden, chicken coop, double garage, storage and your own private pond with dock - this property has everything you need for your homesteading and hobby farm dreams! The main residence was built in 2000 and features a bright, open floor plan with tasteful updates throughout. You'll love the privacy and views at dawn, dusk and all times between from your wrap around deck - access from both the dining room and primary bedroom! Inside, you're graced by design from the farm house gallery kitchen with corner pantry, focal fireplace, chic bedrooms and updated bathrooms, including the ensuite. Downstairs, another four piece bathroom, two beautiful bedrooms, a family room, laundry and storage complete the finished basement. Additional luxuries here include central A/C, RO water system, a hot tub and secondary, cute-as-a-button 2 bedroom 544 sq ft bungalow with new windows, flooring, siding and fully renovated interior that is perfect for a workspace, hosting guests, revenue or generational family situations. The property is fully fenced, with animal pens, pasture, groomed trails around the pond and a lovely insulated hip roof barn. Located on a paved, secondary highway, you are just a few short minutes from Bawlf, with the full service communities of Daysland and Camrose both being about 15 minutes away - the video does not show the most recent updates, book your appointment to view it in person today!
Upcoming Open House
Property Details
Interior
Features
Main Floor
4pc Ensuite bath
0`0" x 0`0"4pc Bathroom
0`0" x 0`0"Bedroom - Primary
15`0" x 11`9"Bedroom
8`10" x 12`4"Exterior
Features
Property History
 47
47

