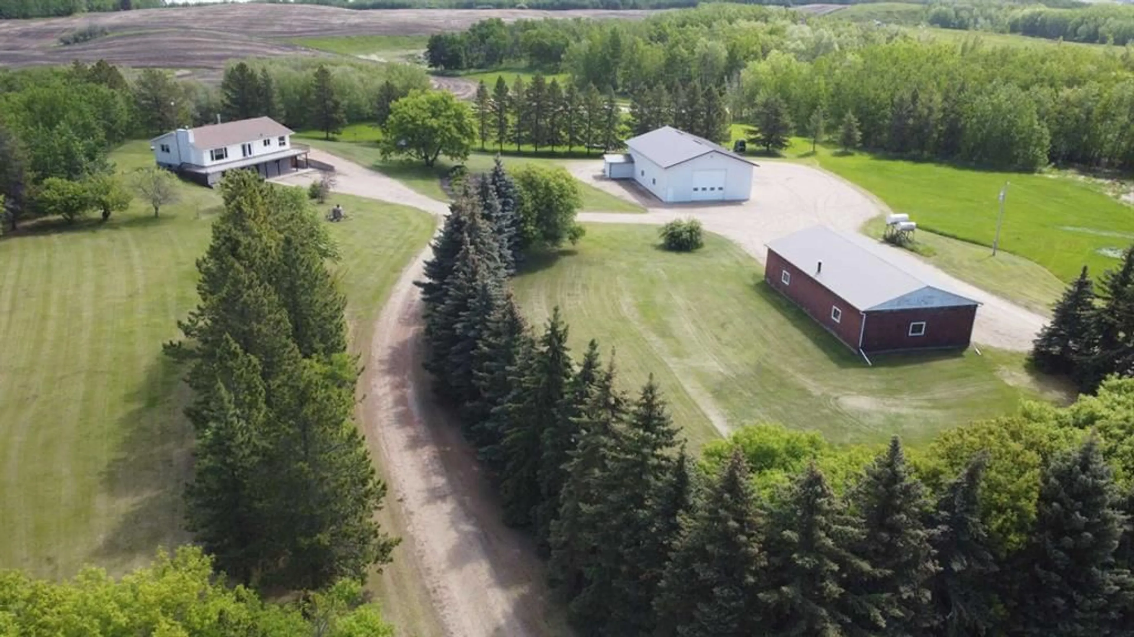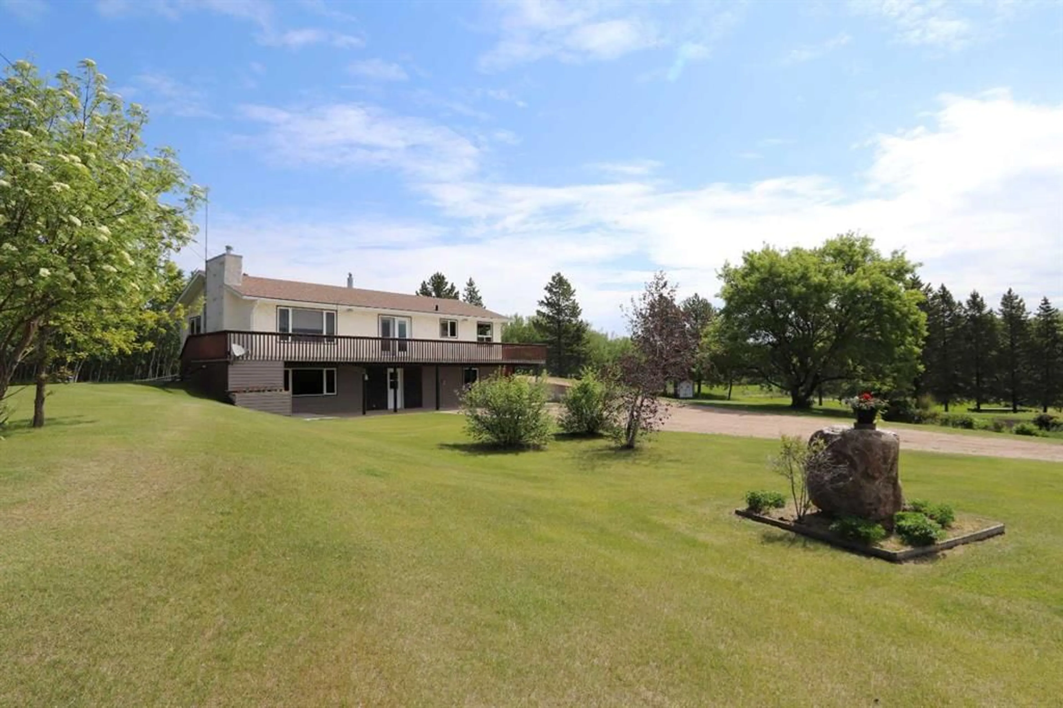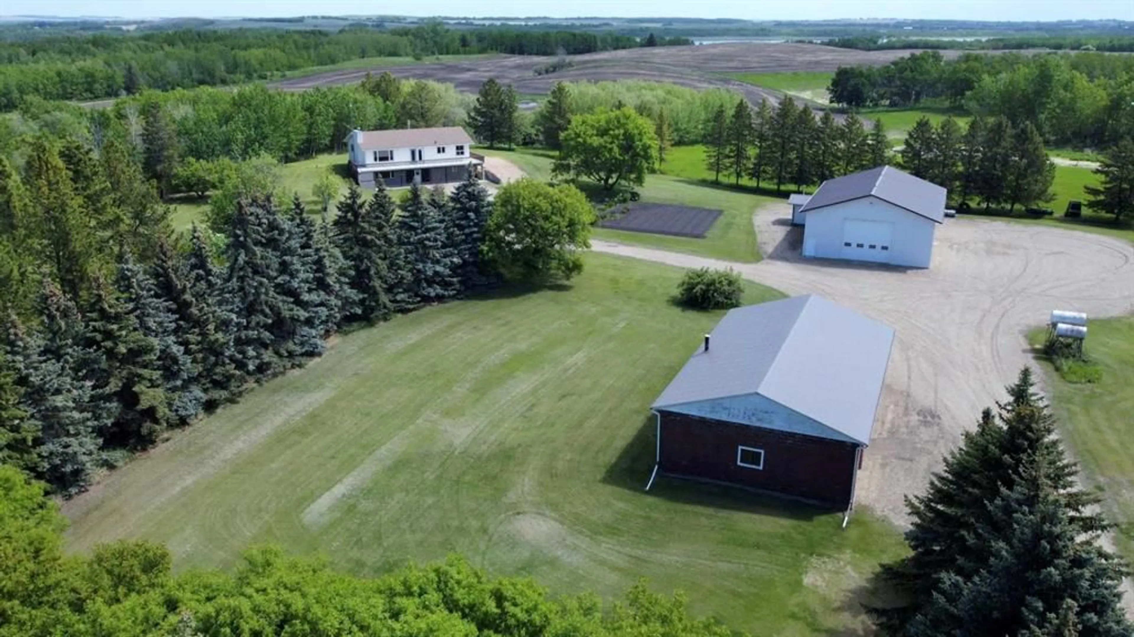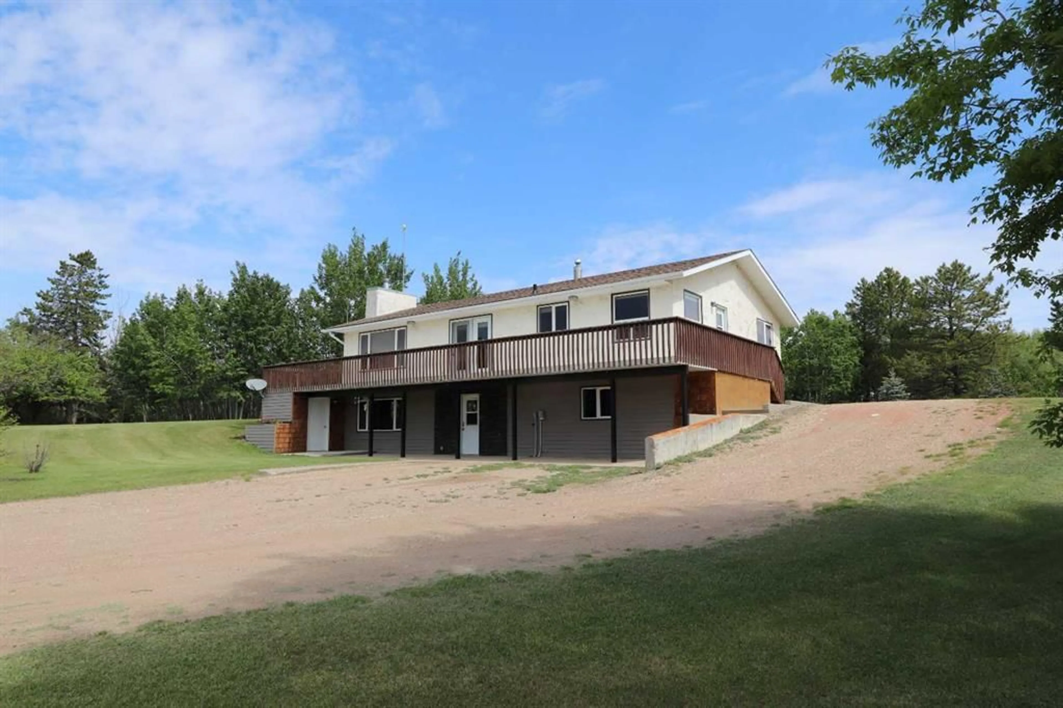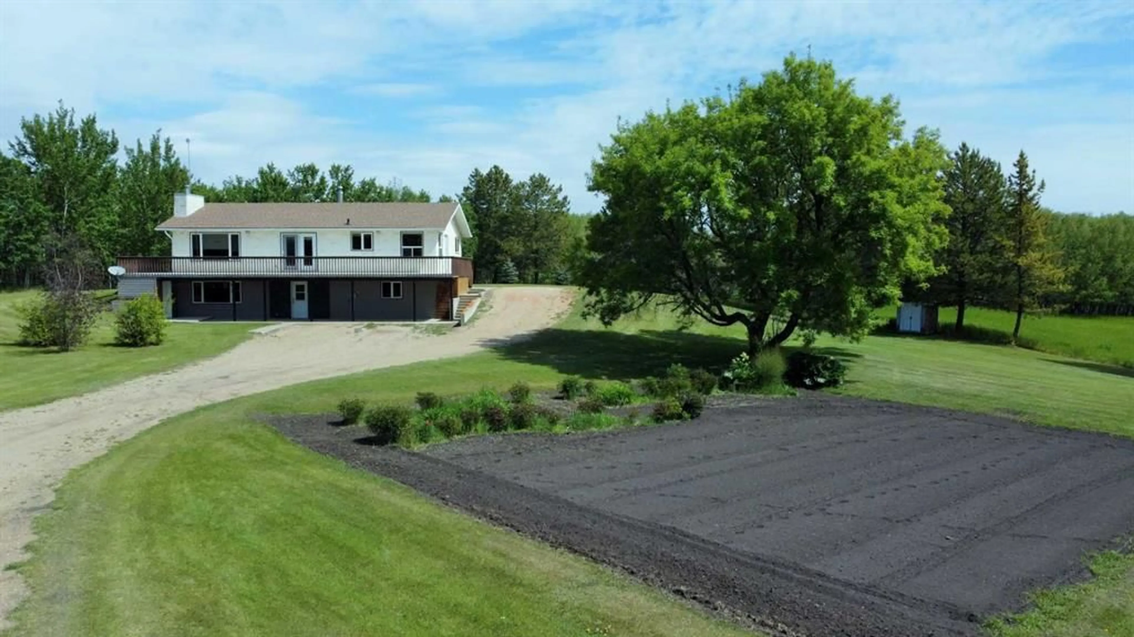43231 Range Road 220, Rural Camrose County, Alberta T0B 0H0
Contact us about this property
Highlights
Estimated ValueThis is the price Wahi expects this property to sell for.
The calculation is powered by our Instant Home Value Estimate, which uses current market and property price trends to estimate your home’s value with a 90% accuracy rate.Not available
Price/Sqft$475/sqft
Est. Mortgage$2,998/mo
Tax Amount (2024)$3,049/yr
Days On Market243 days
Description
Gorgeous 11.56 acres near Red Deer Lake. This one has it all, 4 bedroom home, 2 large shops and enough land for horses, gardening etc. Pride of ownership is evident throughout this property. The mature trees and park like setting welcome you to this well kept acreage. This spacious 1467 sq. ft. hillside bungalow with 4 bedrooms is mostly original and can be stunning with your modern upgrades. The main floor has an open feel with the large living and dining area that open to the full length deck with views of the spectacular yard. The family kitchen area has abundant natural light, a pantry and ample cabinet space. A large primary bedroom with walk-in closet and 3 piece ensuite, 2 additional bedrooms and 4 piece bath are also on the main level. The ground level basement allows for large windows and light for the large recreation area with hot tub and the family room with wood burning fireplace. The lower level also has the 4th bedroom, 3 piece bath and a large laundry/storage area. The modern 40' x 60' shop with floor heat (boiler), metal lined interior walls, mezzanine, air exhaust system, full plumbing and washroom is ideal for a home based business or personal use for wood working, mechanical work, welding, RV parking etc.! The second shop is a 38' x 60' block building with end and side overhead doors.
Property Details
Interior
Features
Main Floor
Kitchen With Eating Area
18`0" x 11`3"Living Room
13`3" x 18`6"Bedroom
12`2" x 10`5"Bedroom
13`2" x 10`4"Exterior
Features
Property History
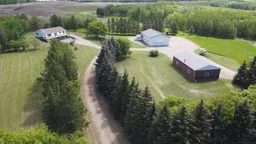 30
30
