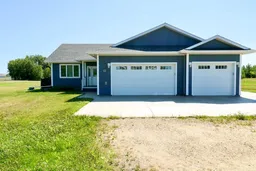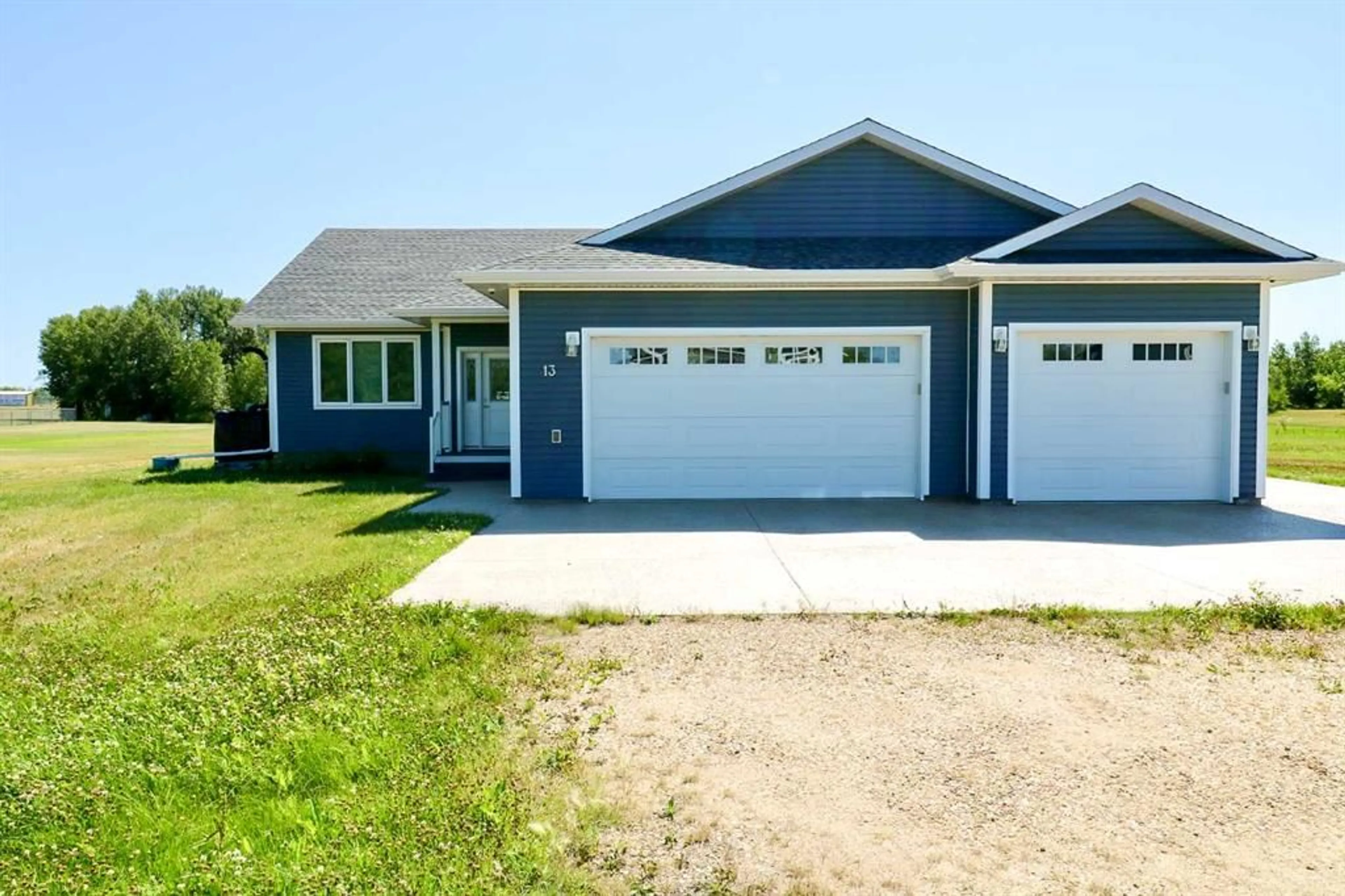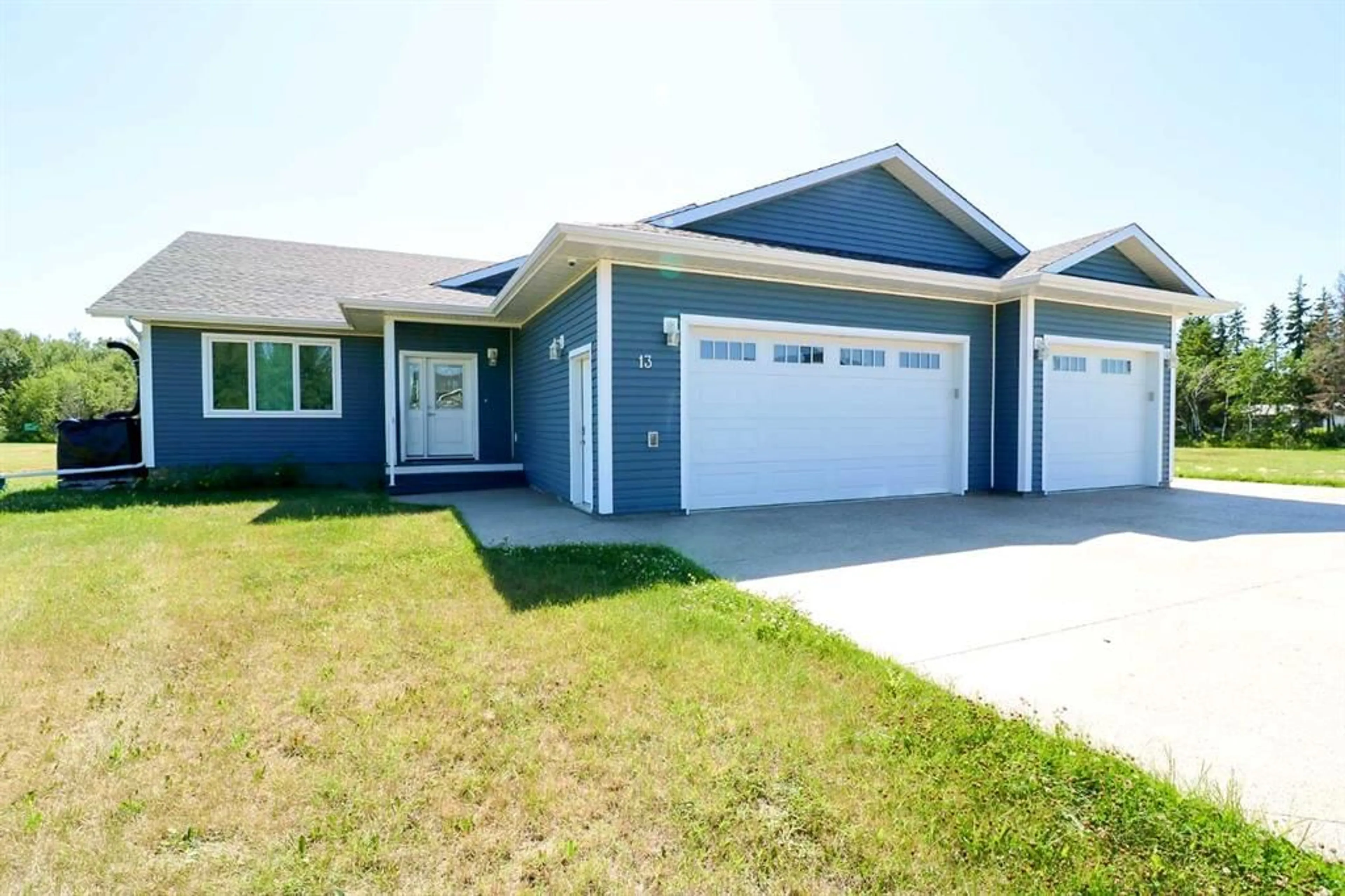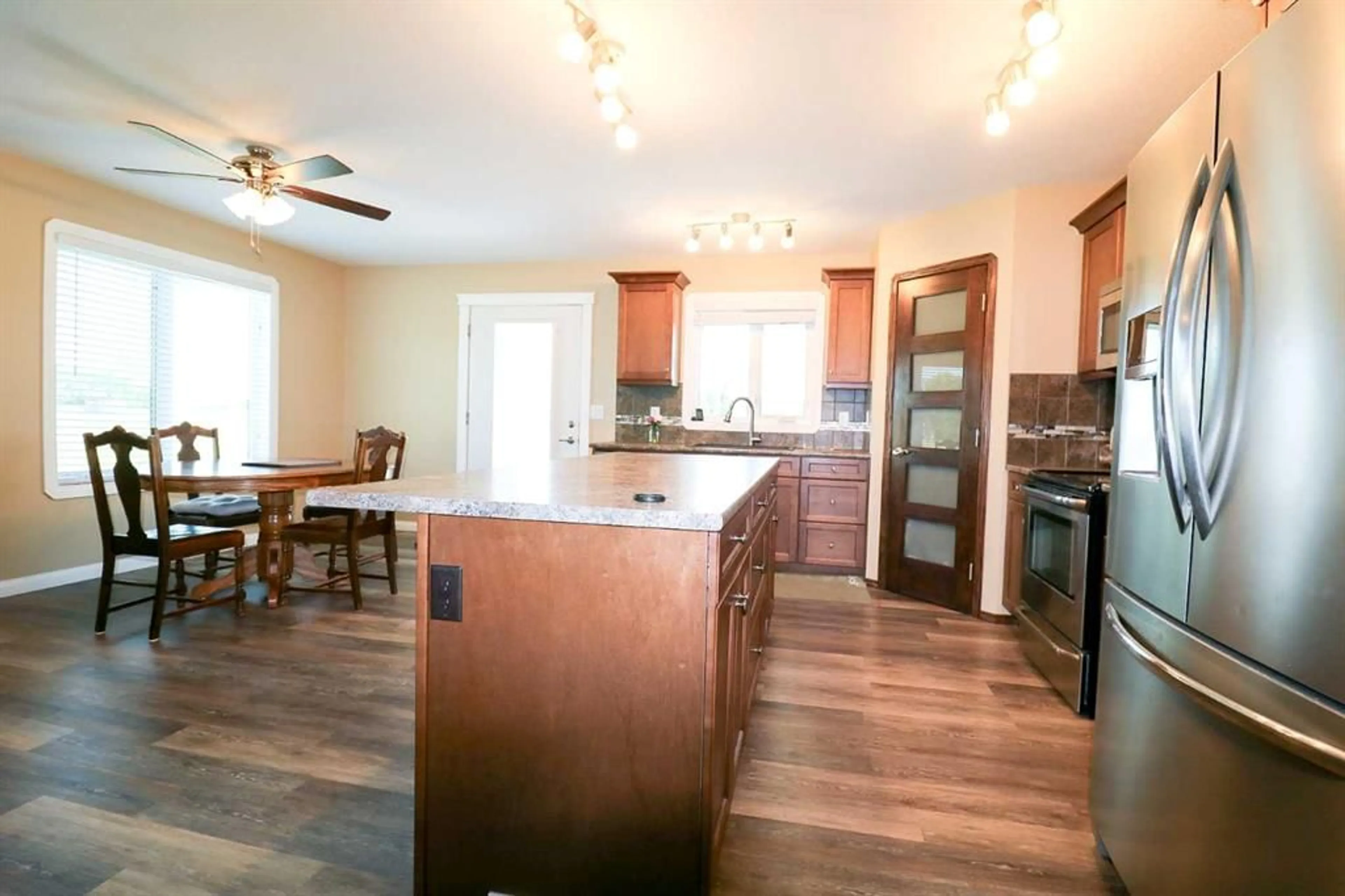13 Township Road 484 W, Round Hill, Alberta T0B 3Z0
Contact us about this property
Highlights
Estimated ValueThis is the price Wahi expects this property to sell for.
The calculation is powered by our Instant Home Value Estimate, which uses current market and property price trends to estimate your home’s value with a 90% accuracy rate.Not available
Price/Sqft$373/sqft
Est. Mortgage$2,358/mo
Tax Amount (2024)$2,715/yr
Days On Market112 days
Description
Experience the best of quiet acreage living with this stunning 1470 sq. ft, like new bungalow, nestled on 1.22 acres in Round Hill, Alberta. This spacious home features 3+2 bedrooms, and 3 baths. Ideal for a family, or empty nesters alike. The master suite offers a luxurious retreat with a large walk-in closet and ensuite bathroom. The open-concept of the kitchen and living area create the perfect space for family gatherings and entertaining guests. The well appointed kitchen showcases stainless steel appliances, a functional island with additional storage and power. The corner pantry is perfect for any extra storage requirements that you may have. Notable extras include, central air conditioning, central vac, and durable vinyl plank flooring, The convenience of main floor laundry is another added bonus. The fully finished basement boasts two generously sized bedrooms, including one with a walk-in closet, a large bathroom, and a family room that’s perfect for movie nights or a game of pool. For the outdoor enthusiast, the attached triple car garage provides ample space for your vehicles and gear, with additional RV parking. Relax on the south-facing covered deck, which features a natural gas hookup for your BBQ. The perfect place to unwind in the tranquil setting! The backyard setting is breathtaking with the abundance of perennials and shrubs, garden beds and mature trees. This is a great turn-key opportunity to embrace acreage living with a quality built, fully developed home that is on Town water and sewer!
Property Details
Interior
Features
Main Floor
Living Room
20`0" x 13`11"Kitchen With Eating Area
19`10" x 13`11"4pc Bathroom
Laundry
8`11" x 6`2"Exterior
Features
Parking
Garage spaces 2
Garage type -
Other parking spaces 2
Total parking spaces 4
Property History
 34
34


