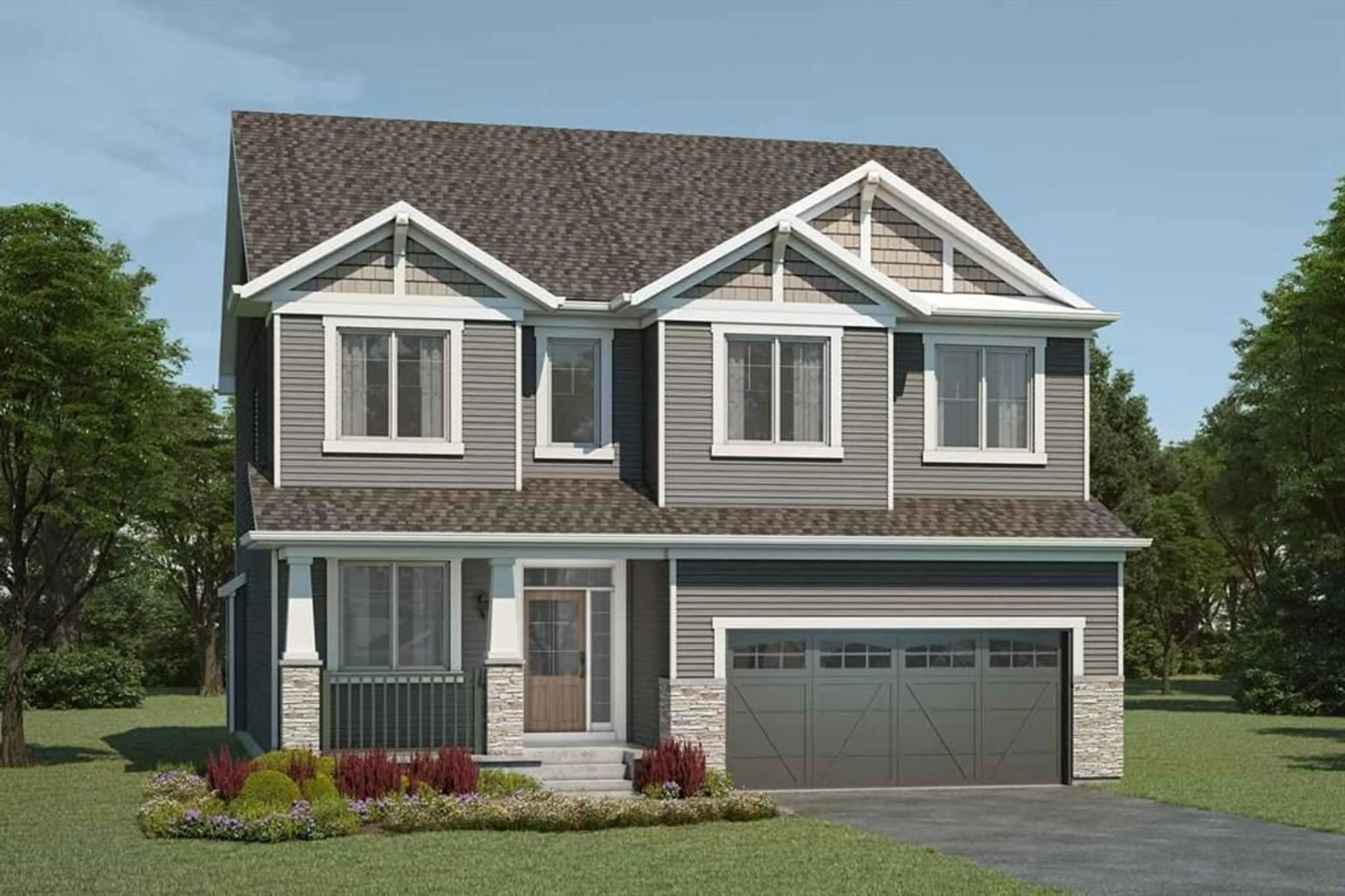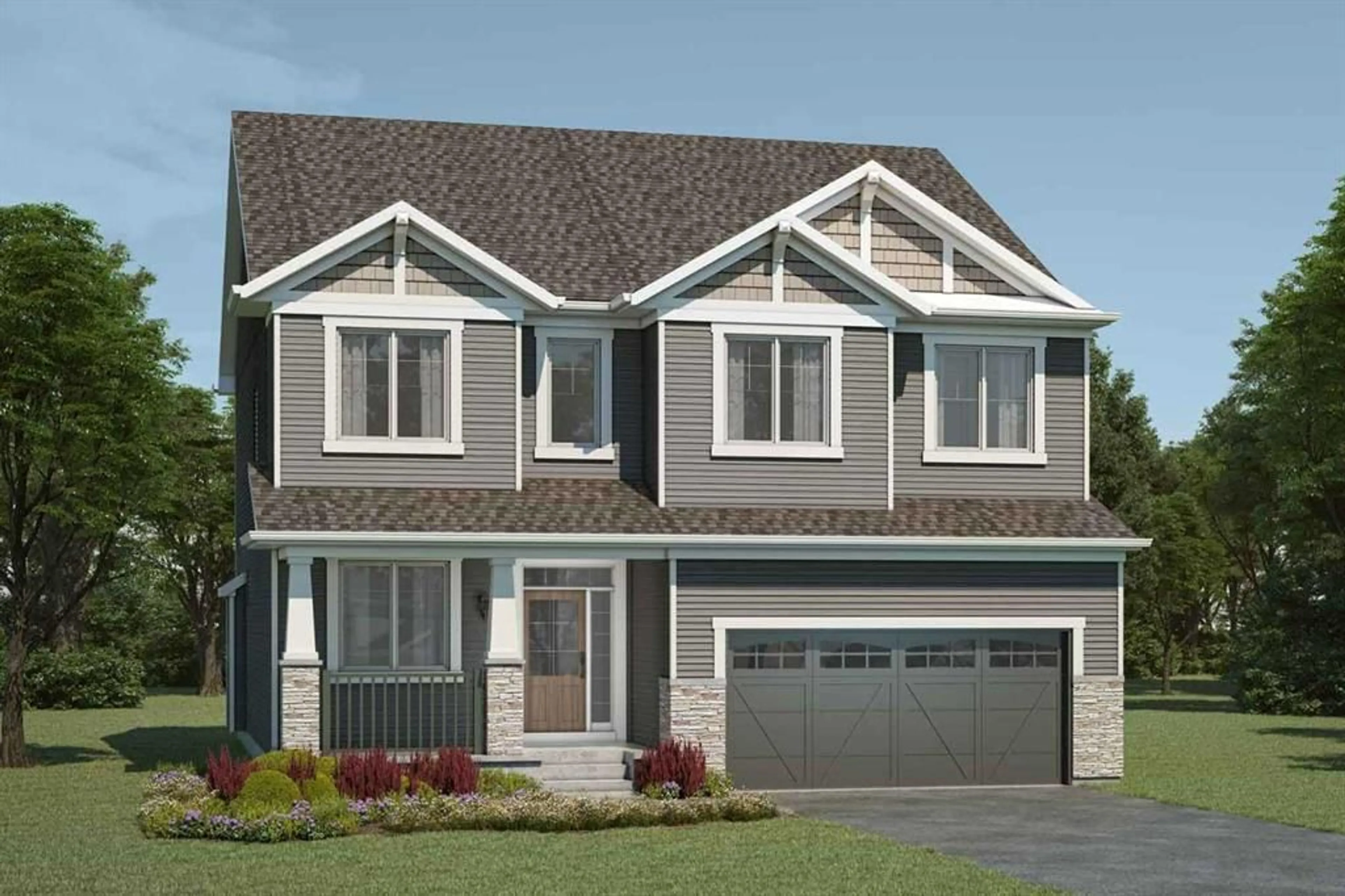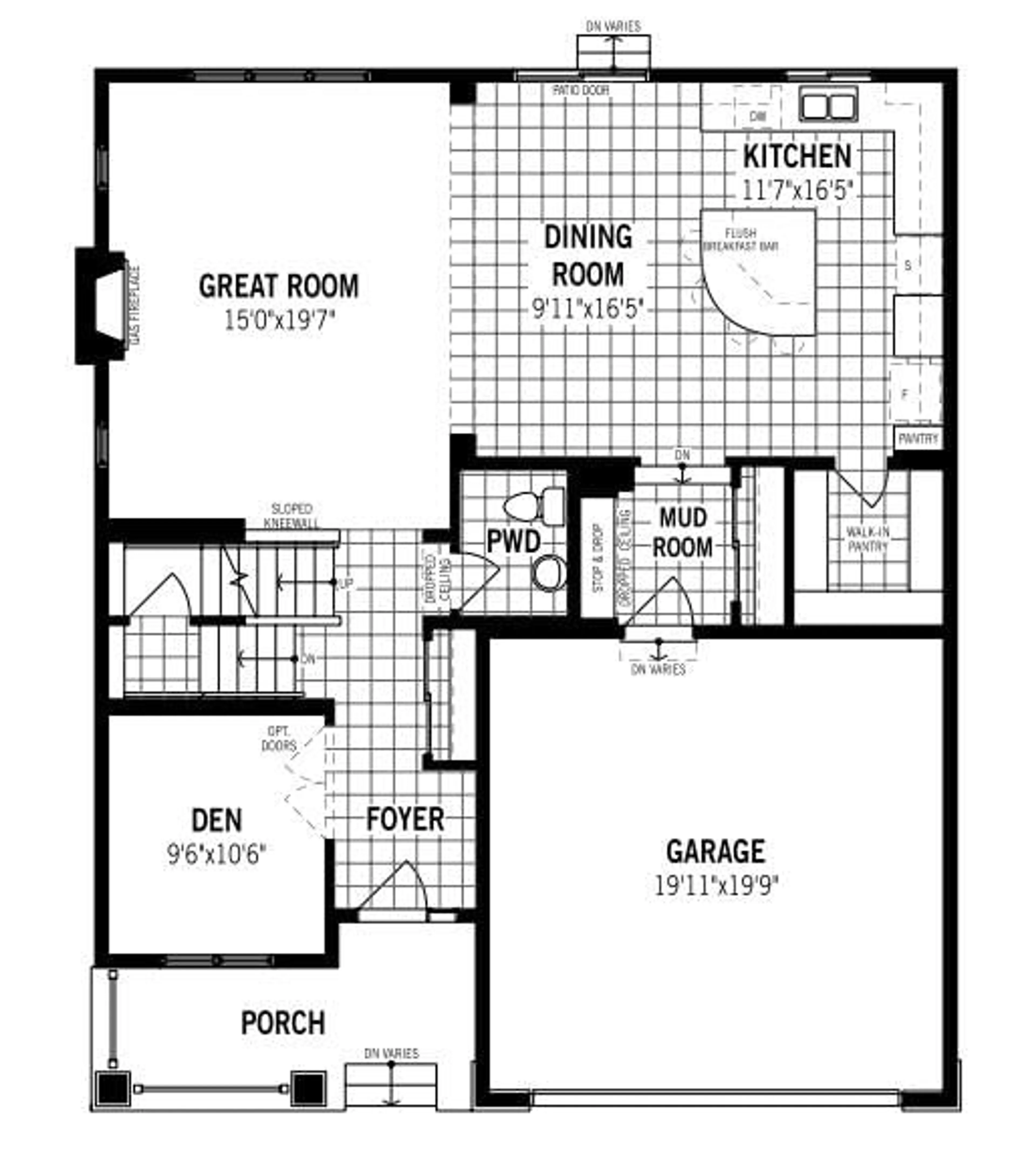80 Yorkstone Rise, Calgary, Alberta T2X 5N1
Contact us about this property
Highlights
Estimated ValueThis is the price Wahi expects this property to sell for.
The calculation is powered by our Instant Home Value Estimate, which uses current market and property price trends to estimate your home’s value with a 90% accuracy rate.Not available
Price/Sqft$309/sqft
Est. Mortgage$3,466/mo
Tax Amount ()-
Days On Market60 days
Description
The Smythe offers 2606 sq. ft in the Yorkville community in Calgary, starting at $806,990. This 3 bedroom, 2.5 bath with 2 car front attached Garage home features Side entry, Bath oasis and Design Studio finishes like quartz countertops, luxury vinyl plank floors, stainless steel kitchen appliances and much more. Enjoy access to amenities including planned schools, an environmental reserve, and recreational facilities, sure to complement your lifestyle!
Property Details
Interior
Features
Main Floor
Great Room
15`0" x 9`7"Dining Room
9`11" x 16`5"Kitchen
11`7" x 16`5"Pantry
0`0" x 0`0"Exterior
Features
Parking
Garage spaces 2
Garage type -
Other parking spaces 2
Total parking spaces 4



