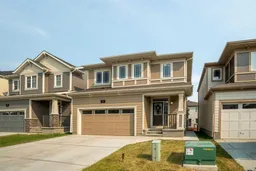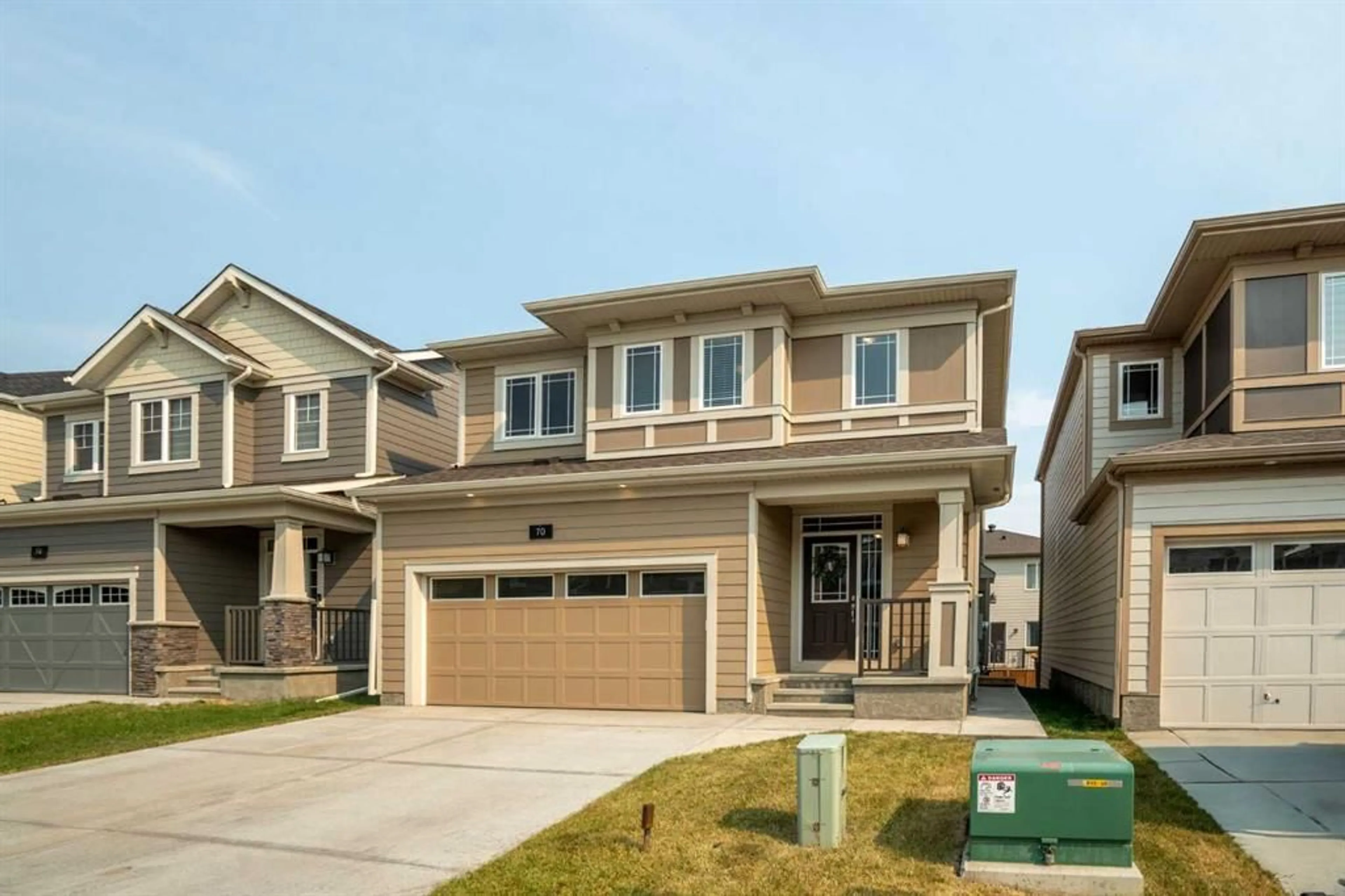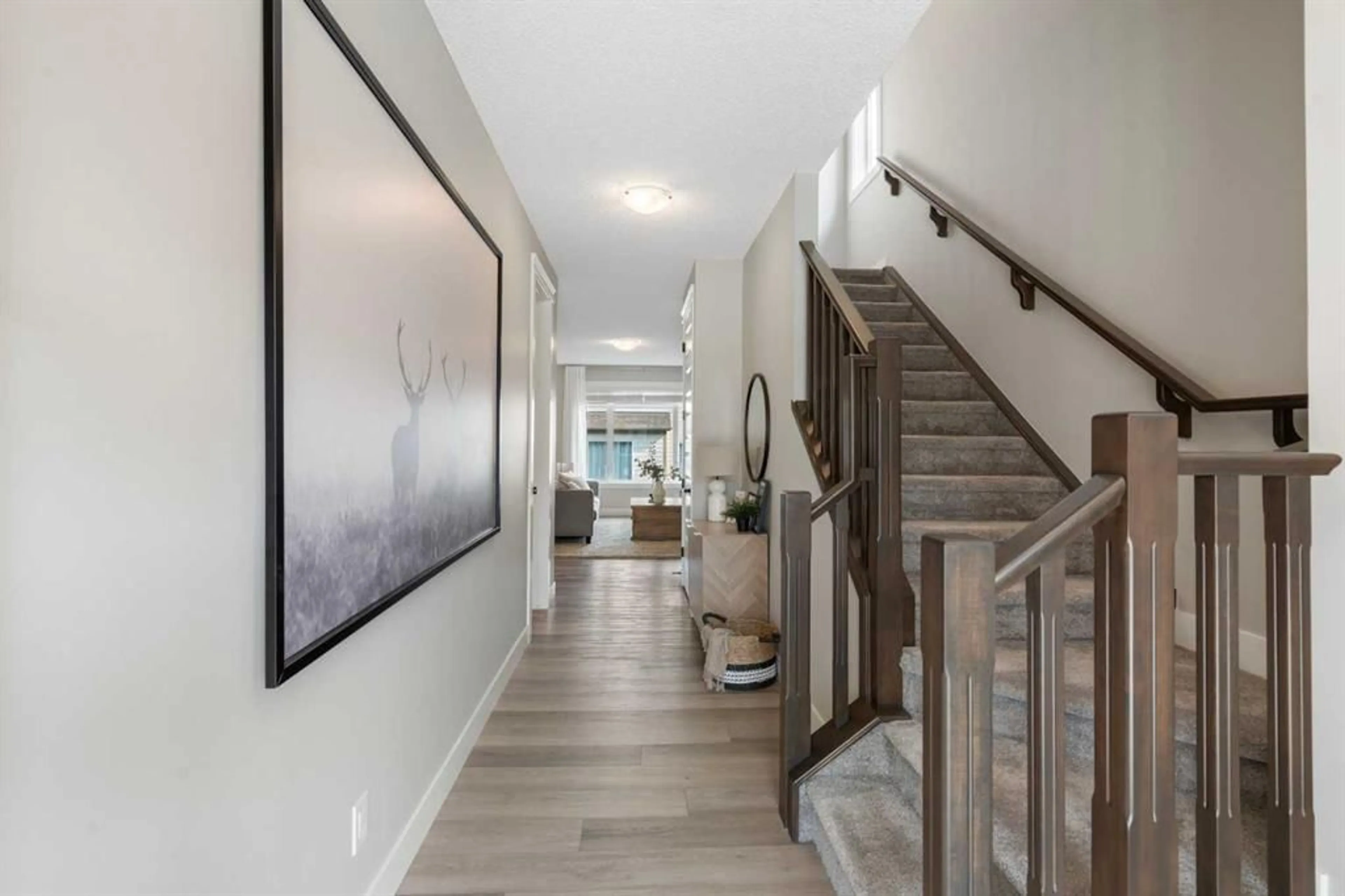70 Yorkstone Heath, Calgary, Alberta T2X 0R4
Contact us about this property
Highlights
Estimated ValueThis is the price Wahi expects this property to sell for.
The calculation is powered by our Instant Home Value Estimate, which uses current market and property price trends to estimate your home’s value with a 90% accuracy rate.$789,000*
Price/Sqft$382/sqft
Days On Market9 days
Est. Mortgage$3,431/mth
Tax Amount (2024)$4,705/yr
Description
Welcome home to Yorkville! This stunning property combines modern elegance with thoughtful design, offering a perfect blend of comfort and style. Once you pull into your roomy front double attached garage with ample space and ceiling height for storage, step inside the home to discover a spacious and inviting open-concept main floor complete with a fireplace, filled with natural light from large windows. The heart of the home is the contemporary kitchen, featuring modern cabinetry, stainless steel appliances, a large island with seating and quartz countertops. The kitchen seamlessly flows into the dining area and the cozy living room, making it ideal for entertaining guests or enjoying family meals. Upstairs, you'll find three generously sized bedrooms each having their own walk in closets. This level also features an additional bonus room, perfect for entertaining along with the laundry room. The additional bedrooms are perfect for family members, guests, or a home office, and share a well-appointed full bathroom. The basement also comes with a fully finished illegal suite with an additional separate side entrance. The illegal suite features a full kitchen, a living room, bedroom, bathroom and it’s own in-suite laundry. Whether you choose to rent it out to offset mortgage costs or utilize it for extended family, the potential is endless. This home also features a 200 amp panel with plenty of room to expand as you desire! What’s more Yorkville offers an array of amenities and conveniences, and commuting is a breeze with easy access to Stoney and McLeod Trail! Don't miss your chance to put down roots in this exceptional property! Call your favourite realtor today, and experience the perfect combination of luxury, functionality, and potential rental income.
Property Details
Interior
Features
Main Floor
Dining Room
14`2" x 8`3"Living Room
14`5" x 17`7"Kitchen
14`2" x 9`11"Mud Room
7`4" x 7`5"Exterior
Features
Parking
Garage spaces 2
Garage type -
Other parking spaces 2
Total parking spaces 4
Property History
 50
50

