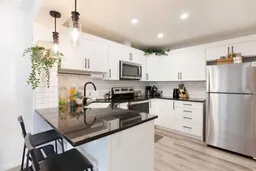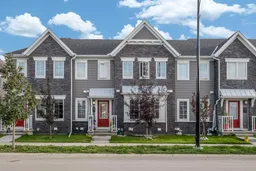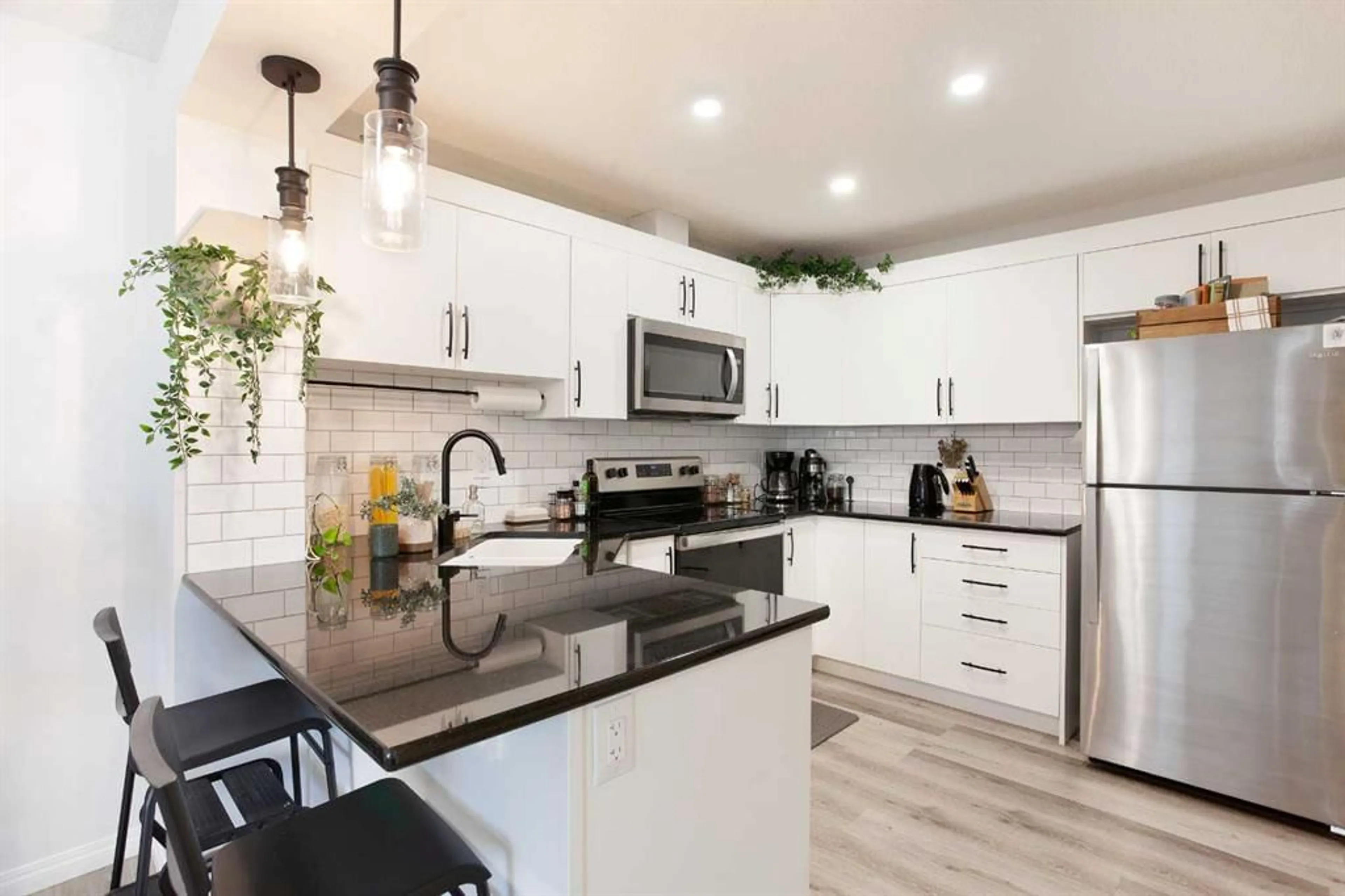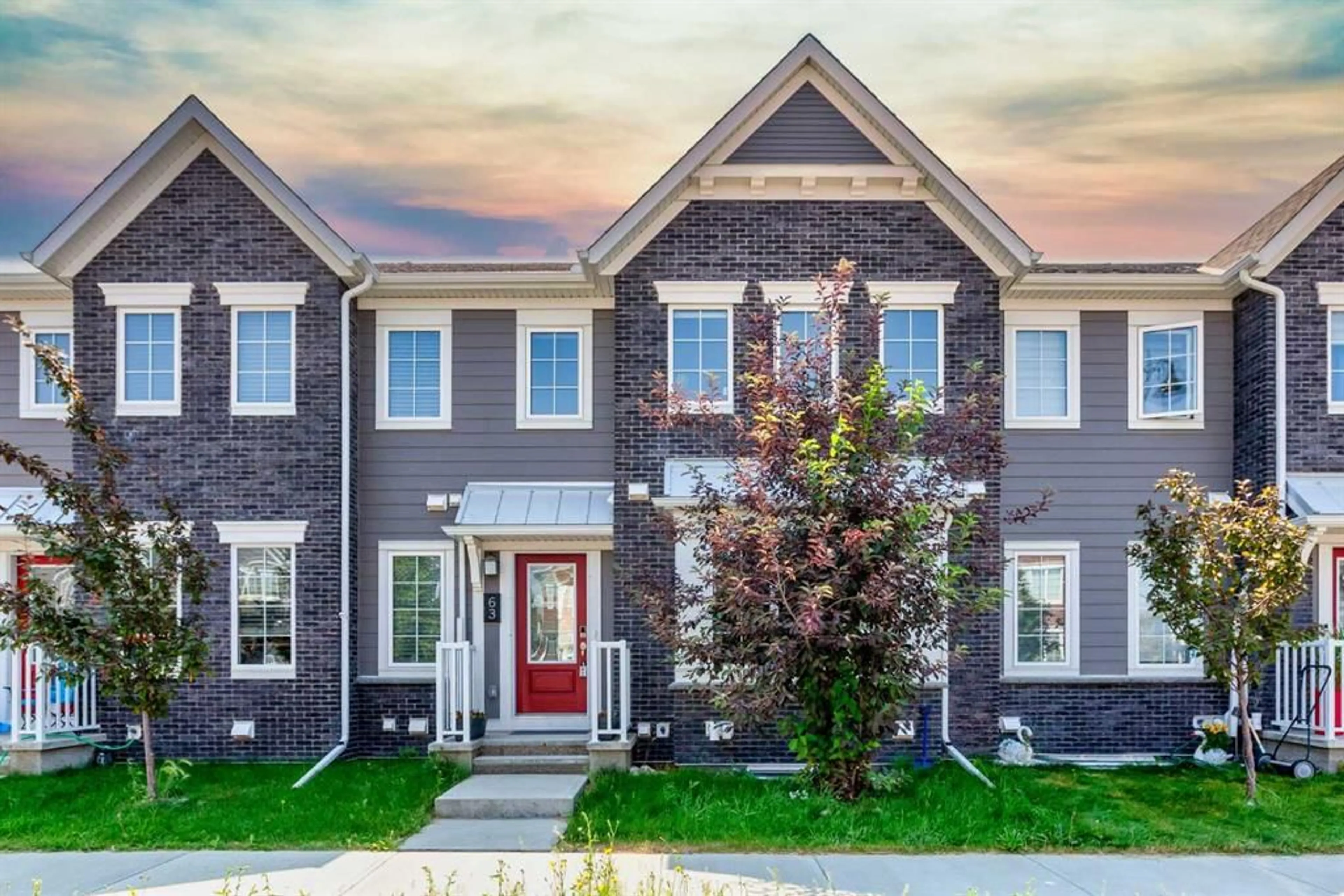63 Yorkville Ave, Calgary, Alberta T2X 4K3
Contact us about this property
Highlights
Estimated ValueThis is the price Wahi expects this property to sell for.
The calculation is powered by our Instant Home Value Estimate, which uses current market and property price trends to estimate your home’s value with a 90% accuracy rate.$539,000*
Price/Sqft$396/sqft
Days On Market2 days
Est. Mortgage$2,212/mth
Tax Amount (2024)$2,993/yr
Description
|No Condo Fee Townhouse| Welcome to your dream home in the heart of Yorkville, one of Calgary's newest and vibrant southwest neighborhoods. This stunning townhouse boasts 3 spacious bedrooms and 2.5 bathrooms, perfect for families of all sizes. Step inside to discover a modern design that seamlessly combines the living room, dining room, and kitchen into a cohesive, open layout. The functional kitchen features sleek countertops, stainless steel appliances, and ample cabinetry. The south-facing balcony deck is large and extends your living space outdoors, ideal for entertaining or enjoying quiet evenings. One of the best selling features of this property is that it comes with no condo fees. Enjoy the benefits of townhouse living without the extra monthly expense, giving you more financial flexibility and control over your home. This means more savings and more freedom to personalize your space as you see fit. You also won’t have to worry about pet approval processes either. This home welcomes your furry friends with open arms, making it the perfect choice for pet lovers. The double attached garage provides ample parking and storage, while the unfinished basement offers endless potential for customization to suit your needs. Yorkville is a fantastic community with scenic pathways, abundant amenities, and easy access to Stoney Trail for convenient commuting. You'll also be near popular spots like Fish Creek Park and Sikome Lake, making outdoor recreation just a short drive away. Don’t miss out on this incredible opportunity to live in a beautiful, modern home with no condo fees in one of Calgary’s most desirable new areas!
Property Details
Interior
Features
Main Floor
Kitchen
11`4" x 9`5"Dining Room
8`4" x 5`11"Living Room
17`10" x 13`10"2pc Bathroom
Exterior
Features
Parking
Garage spaces 2
Garage type -
Other parking spaces 0
Total parking spaces 2
Property History
 22
22 28
28

