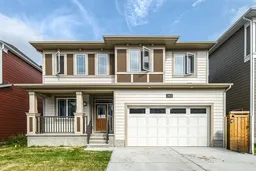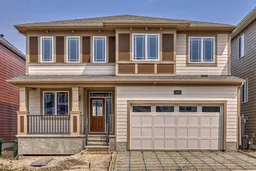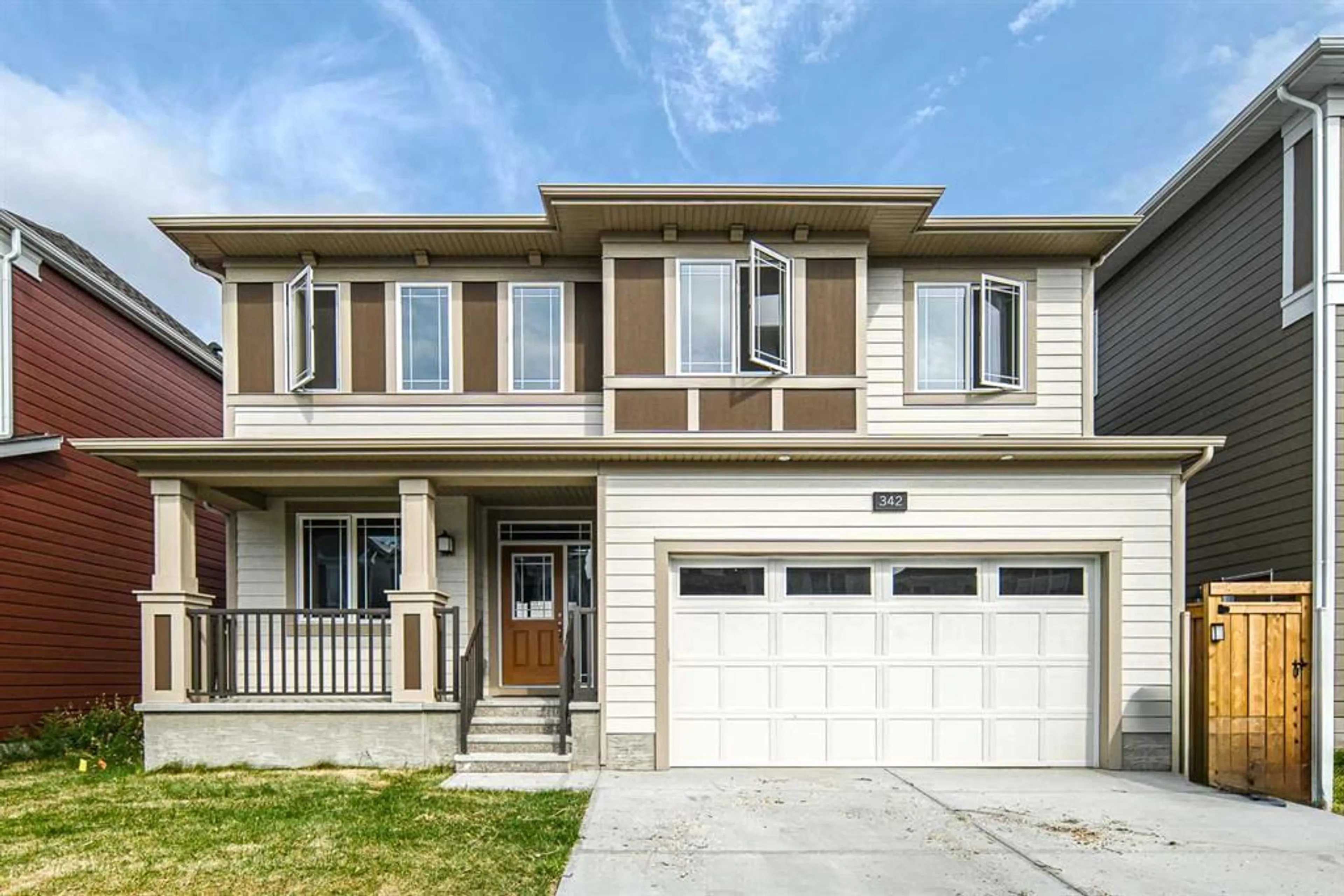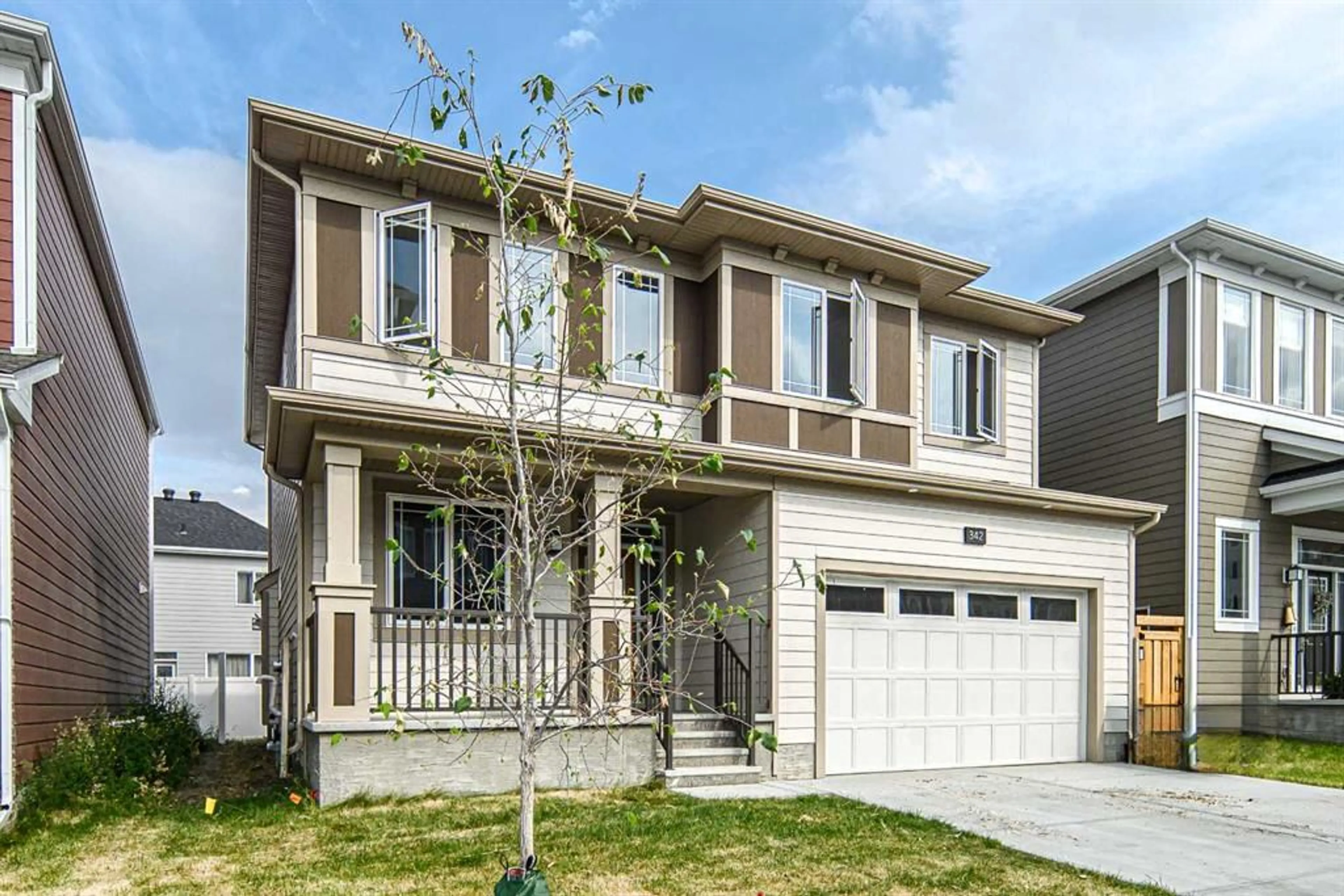342 yorkville Rd, Calgary, Alberta T2X 4X6
Contact us about this property
Highlights
Estimated ValueThis is the price Wahi expects this property to sell for.
The calculation is powered by our Instant Home Value Estimate, which uses current market and property price trends to estimate your home’s value with a 90% accuracy rate.$884,000*
Price/Sqft$329/sqft
Est. Mortgage$3,779/mth
Tax Amount (2024)$5,234/yr
Days On Market25 days
Description
****2673 SQFT OVERSIZED****UPGRADED GOURMET KITCHEN****UPGRATED MASTER ENSUITES****ALBERTA NEW HOME WARRANTY****Discover an extraordinary opportunity to own this stunning BRAND NEW 4-bedroom, 2.5-bathroom residence, boasting over 2,673 square feet of luxurious living space and an attached DOUBLE CAR GARAGE in the coveted heart of Yorkville. As you enter, be captivated by the grandeur of the expansive foyer and the impressive oversized home office, perfect for remote work or study. The main level is a masterpiece of design, featuring an open-concept layout where the kitchen, living room, and formal dining area flow seamlessly together, all enhanced by exquisite luxury vinyl flooring and high-end finishes throughout. The designer kitchen is truly a chef’s delight, showcasing abundant rich wood cabinetry, premium STAINLESS STEEL appliances, a gas cooktop, gleaming quartz countertops, and an expansive stylish island that serves as the centerpiece for entertaining. A spacious main floor private office is flooded with natural light, creating a perfect environment for productivity and inspiration. Retreat upstairs to the opulent primary bedroom suite, offering a serene sitting area complemented by LARGE WINDOWS that fill the space with warmth. The spa-like ensuite is a true sanctuary, featuring both a relaxing bathtub and a luxurious shower, along with double vanities for convenience. Plus, you’ll enjoy the WALK-IN CLOSET of your dreams, providing ample storage for your wardrobe. The upper level is thoughtfully designed with two additional generously sized bedrooms, a full bath, and a HUGE bonus room that can adapt to your lifestyle needs—be it a playroom, media space, or guest area. This home radiates pride of ownership, exemplifying meticulous cleanliness and care. Moreover, its prime location ensures easy access to major roadways, vibrant neighborhood shopping plazas, and the South Health Campus, Calgary's largest new hospital. Don’t let this rare gem slip away—schedule your private tour today and experience the pinnacle of stylish living!
Property Details
Interior
Features
Main Floor
Office
9`7" x 10`5"Living Room
15`0" x 19`2"2pc Bathroom
4`11" x 6`6"Exterior
Features
Parking
Garage spaces 2
Garage type -
Other parking spaces 2
Total parking spaces 4
Property History
 39
39 35
35

