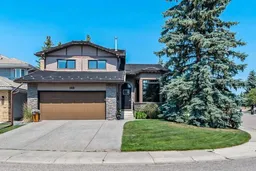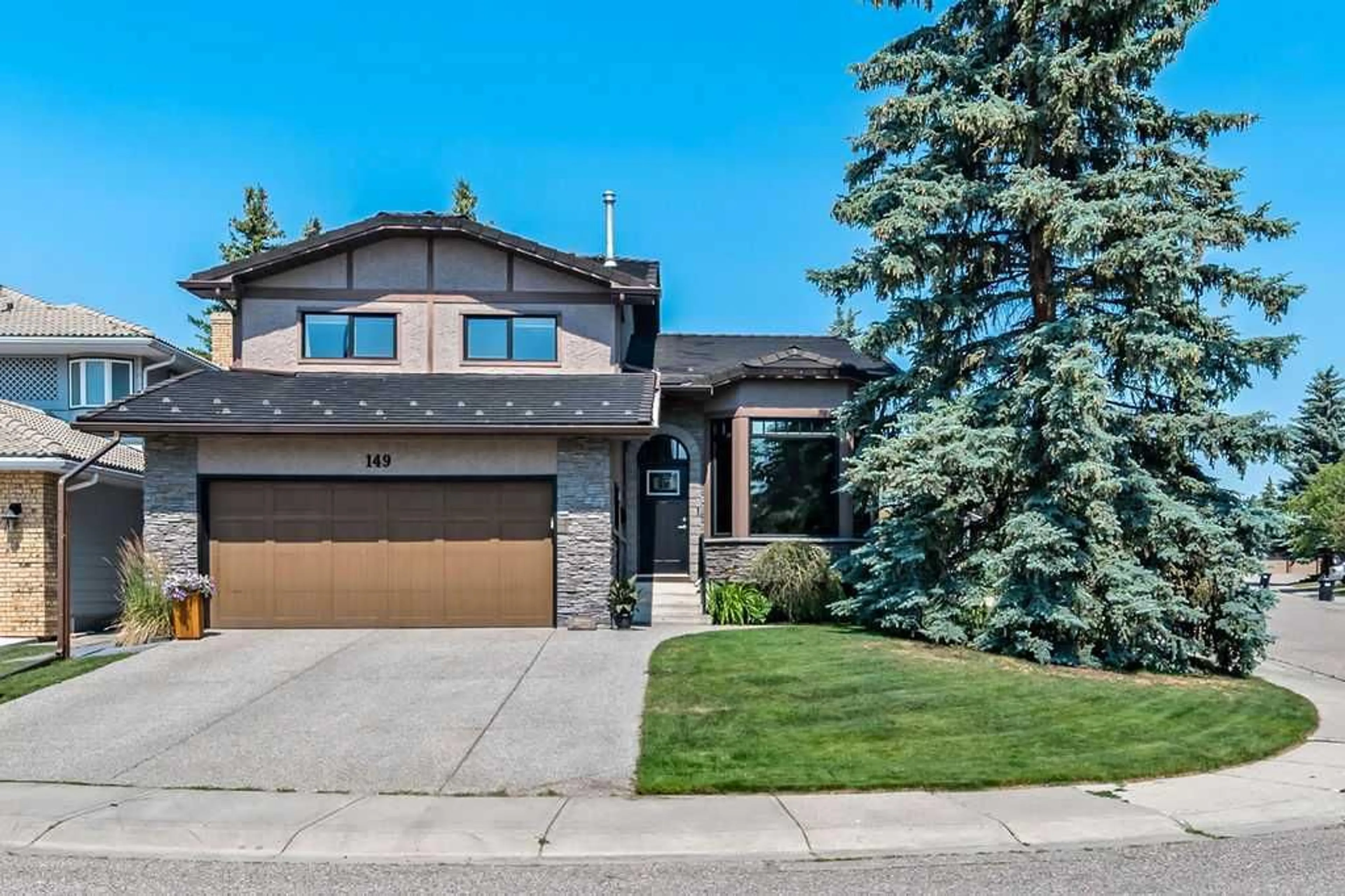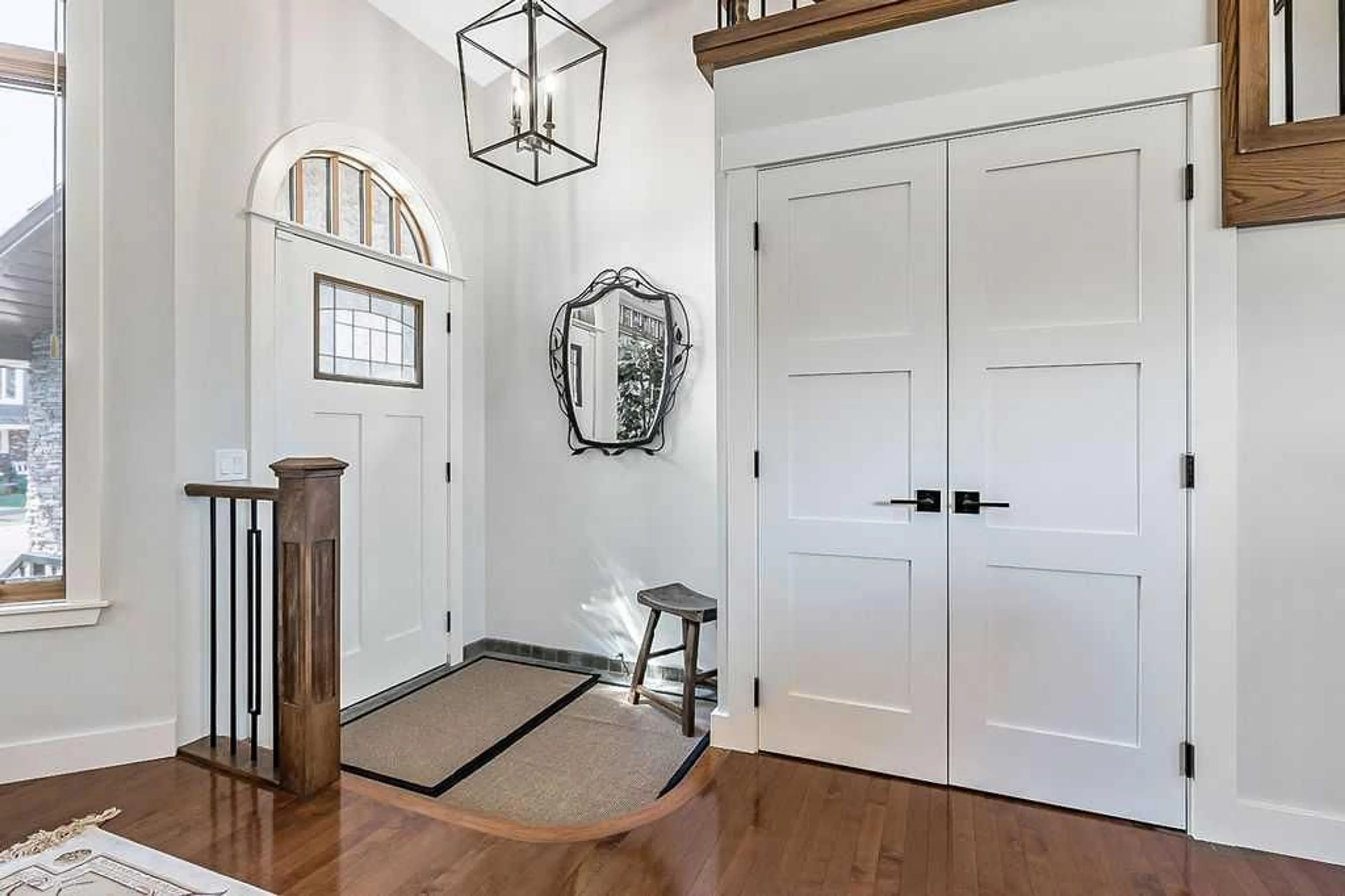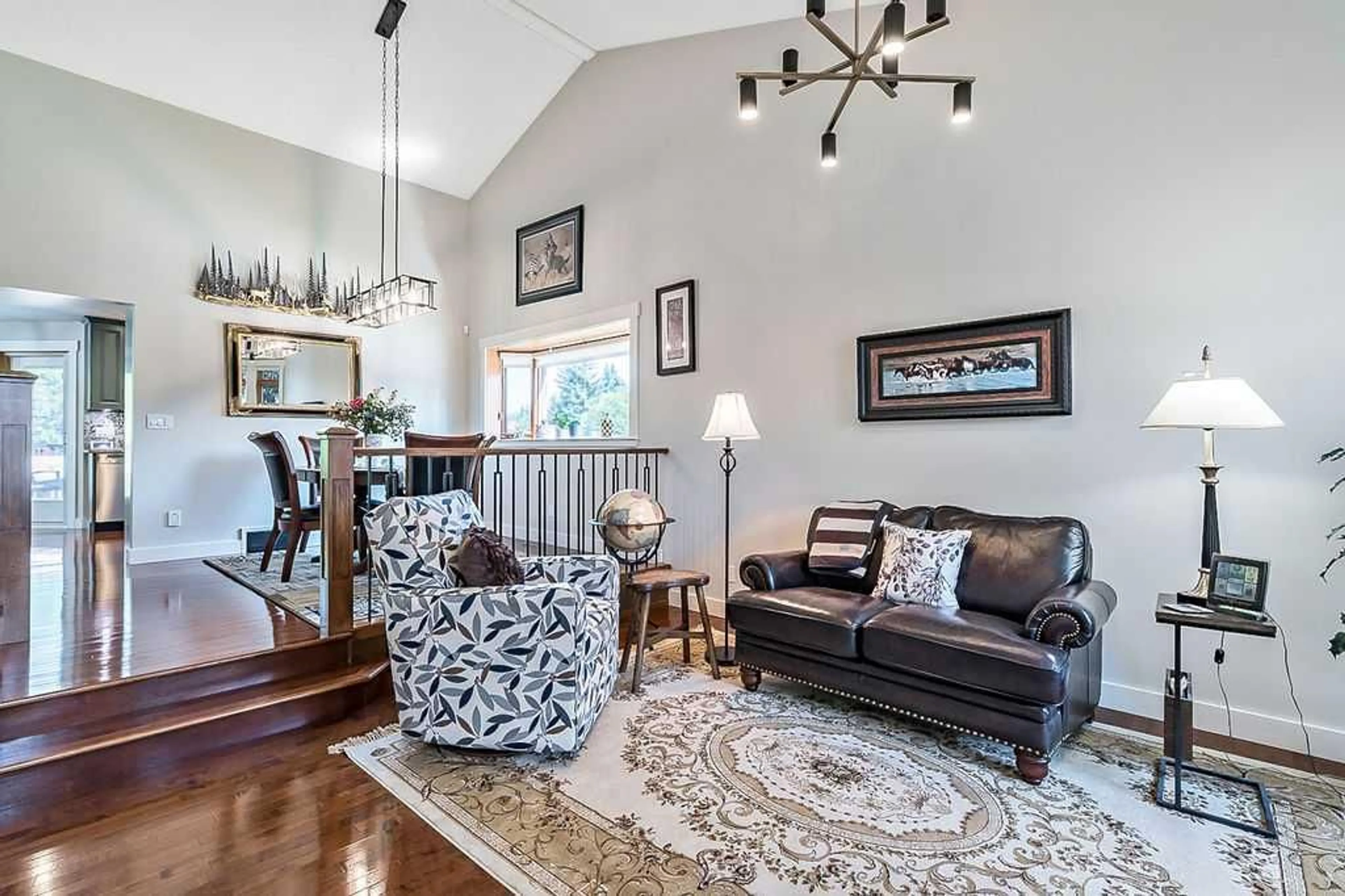149 Woodridge Close, Calgary, Alberta T2W 5M3
Contact us about this property
Highlights
Estimated ValueThis is the price Wahi expects this property to sell for.
The calculation is powered by our Instant Home Value Estimate, which uses current market and property price trends to estimate your home’s value with a 90% accuracy rate.$799,000*
Price/Sqft$437/sqft
Days On Market11 days
Est. Mortgage$3,861/mth
Tax Amount (2024)$4,841/yr
Description
AMAZING describes this stunning executive residence with numerous recent upgrades, located in the exclusive area os Woodlands Estates. The classic yet functional design utilizes the square footage ideally for family living. You will love the professional landscaping with underground sprinklers and a very private backyard. Upon entry, you will love the great room with vaulted ceiling which is flooded with natural light. Appreciate the gorgeous maple hardwood flooring throughout the main floor. The stylish new kitchen features granite countertops and wonderful new appliances, ideal for the chef in the family. The eating nook and family room retreat open up to your massive tiered cedar deck with a built-in gas line, perfect for enjoying the privacy of the backyard. The dedicated laundry room comes complete with new vinyl plank flooring, a granite counter ideal for folding, and a stainless sink. The curved stairwell leading up to the bedrooms has been upgraded with metal rails, and new carpet has been added throughout certain areas of the home. The primary bedroom features built-in wood custom cabinetry, a gas stone-faced fireplace, and opens into the spa-like ensuite.The attached garage boasts epoxy flooring, and special walls have been added to hang all your tools and maintenance items.Most of the upgrades in the home were done in 2021 including, kitchen, new appliances, granite, new carpet, vinyl plank flooring,plus numerous others. This gorgeous home is steps to fish creek park.
Property Details
Interior
Features
Main Floor
Great Room
11`10" x 15`5"Dining Room
10`3" x 11`4"Kitchen
9`8" x 11`0"Exterior
Features
Parking
Garage spaces 2
Garage type -
Other parking spaces 0
Total parking spaces 2
Property History
 45
45


