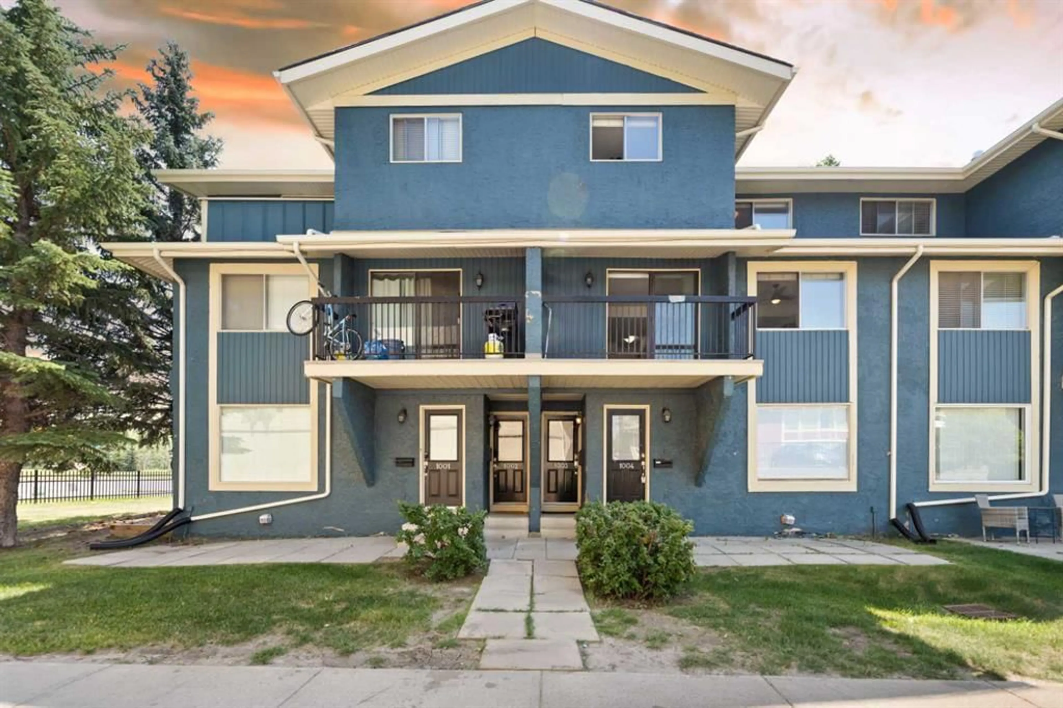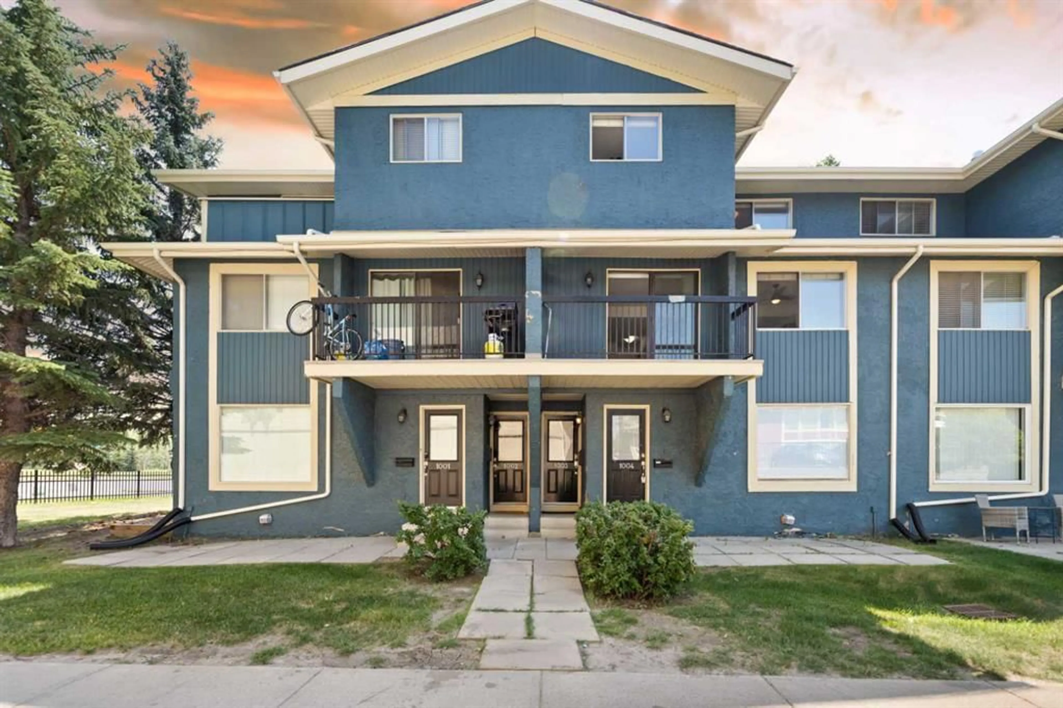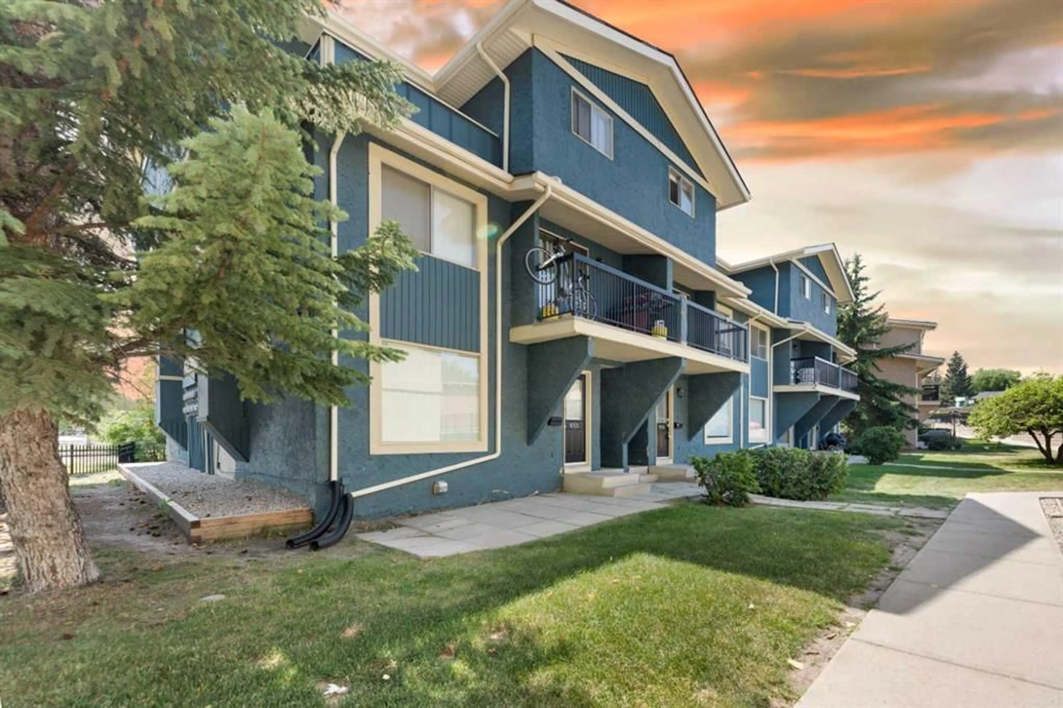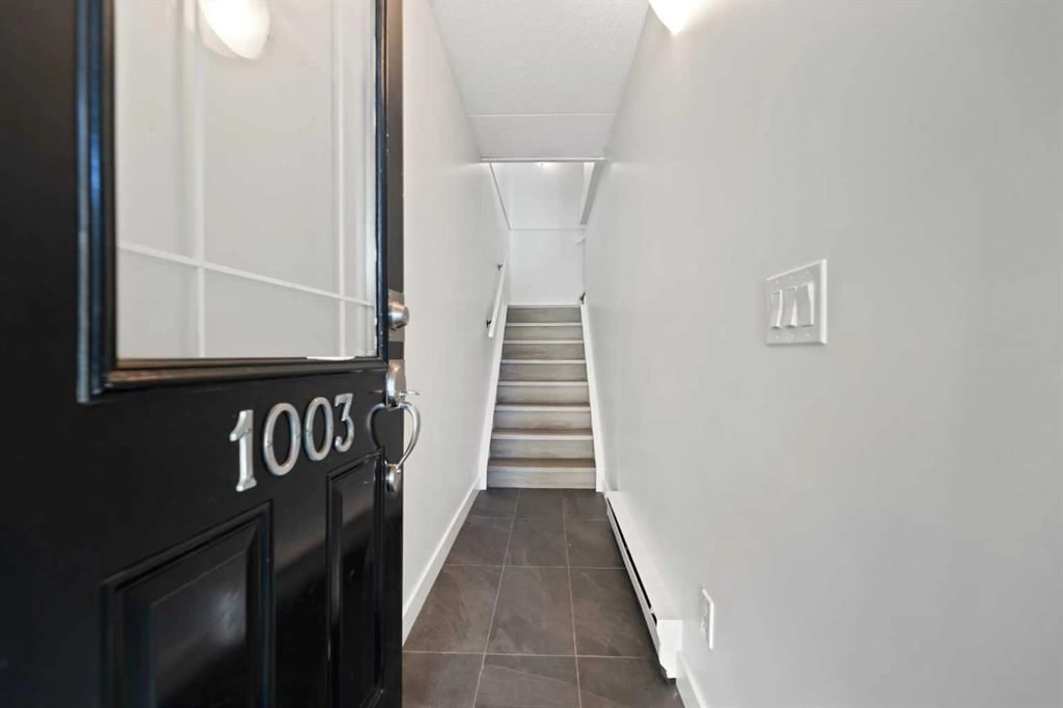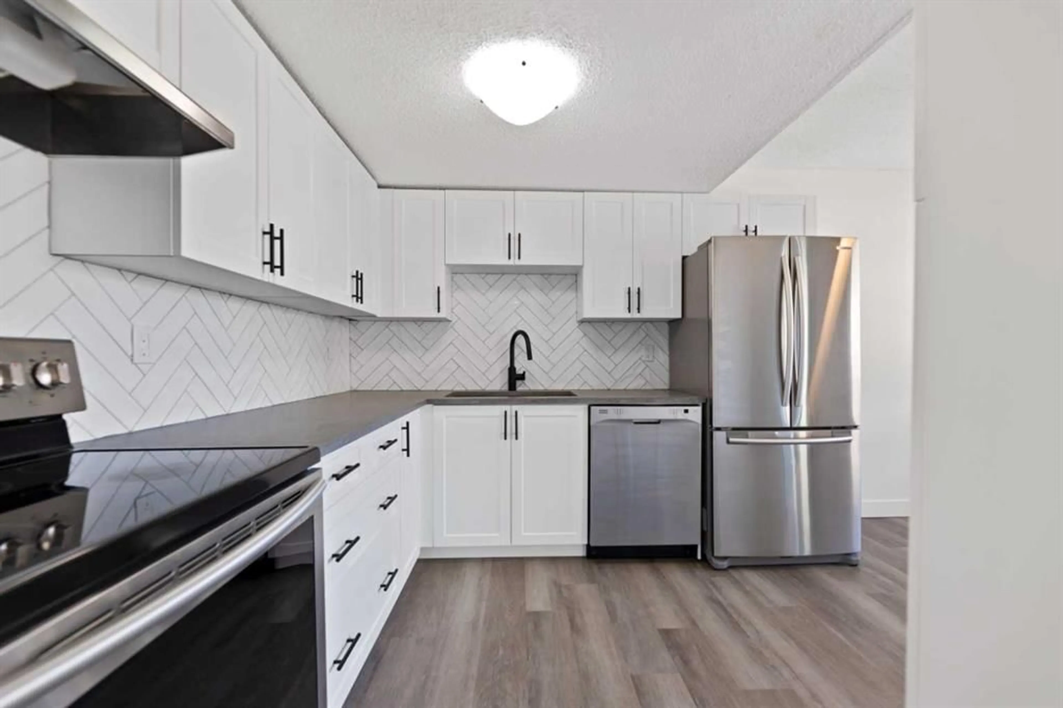2200 Woodview Dr #1003, Calgary, Alberta T2W 3N6
Contact us about this property
Highlights
Estimated ValueThis is the price Wahi expects this property to sell for.
The calculation is powered by our Instant Home Value Estimate, which uses current market and property price trends to estimate your home’s value with a 90% accuracy rate.Not available
Price/Sqft$302/sqft
Est. Mortgage$1,288/mo
Maintenance fees$422/mo
Tax Amount (2024)$1,388/yr
Days On Market31 days
Description
Ideal for a first-time buyer or an investor. Fully renovated townhouse, 2 bedrooms with large closets and one full size bath. Bright main floor is open concept with lots of cupboard space in the kitchen with a 3-in-1 oven, duo flex, true convection, electric range. The living room patio door opens to a large private balcony. Comes with 1 car parking stall, in-suite laundry as well as tons of storage space. This townhouse was professionally renovated with high end materials and standards. The renovations include new luxury vinyl plank flooring throughout main floor and new carpet in bedrooms. Kitchen has a brand-new quartz countertop and herringbone tile backsplash. All new lighting and plumbing. Bathroom was redone with large format tile and new plumbing fixtures. Complex is situated in the peaceful, pet friendly, Sierra Gardens. You're less than a 20 min walk to Fish Creek Park and its many trails. Plus, walking distance to schools, shopping and other great amenities.
Property Details
Interior
Features
Main Floor
Dining Room
9`4" x 7`0"Living Room
12`11" x 15`7"Balcony
11`4" x 4`9"Kitchen
8`11" x 9`10"Exterior
Features
Parking
Garage spaces -
Garage type -
Total parking spaces 1

