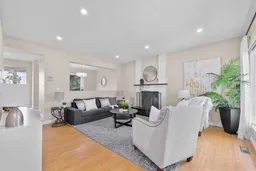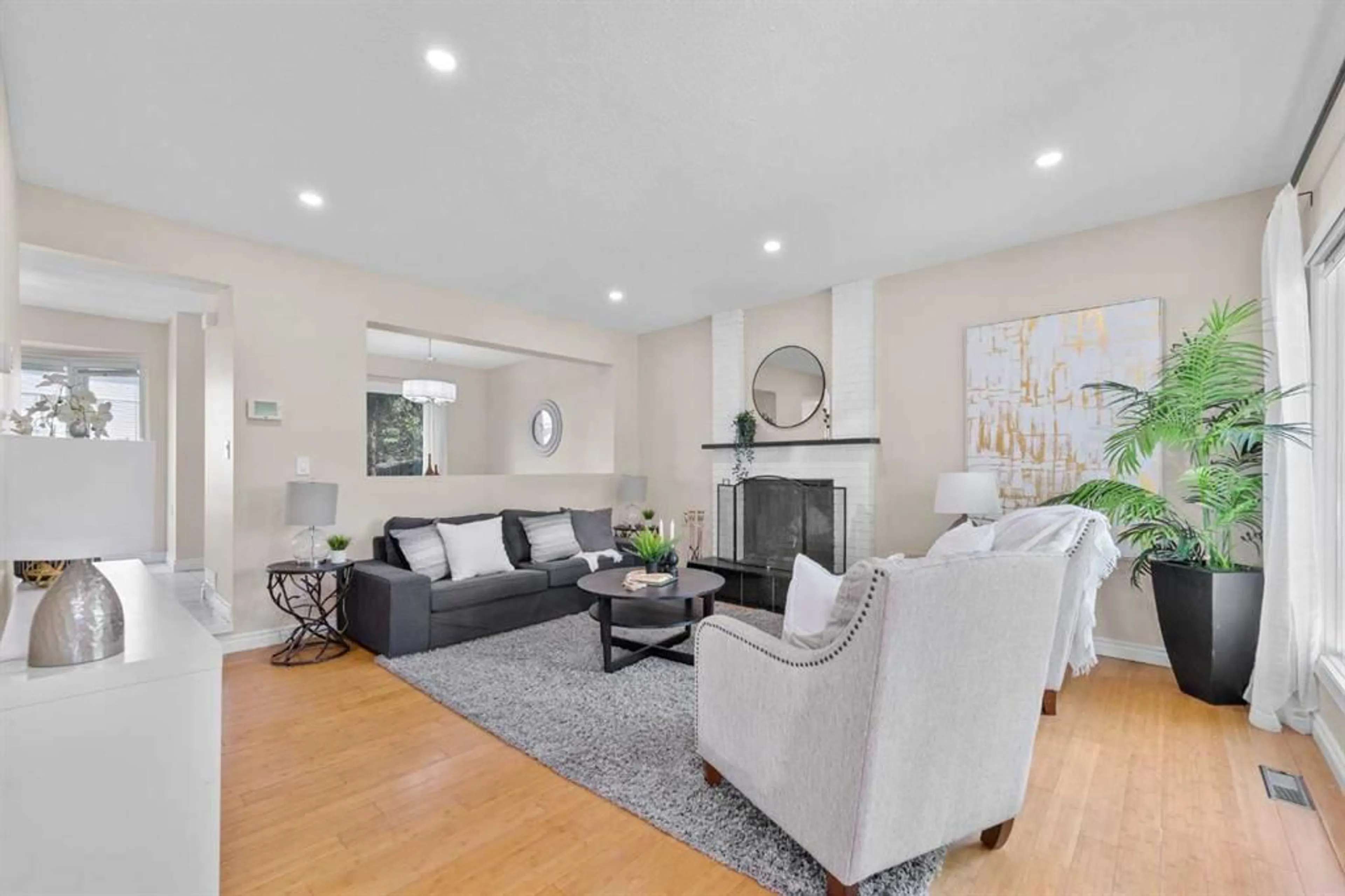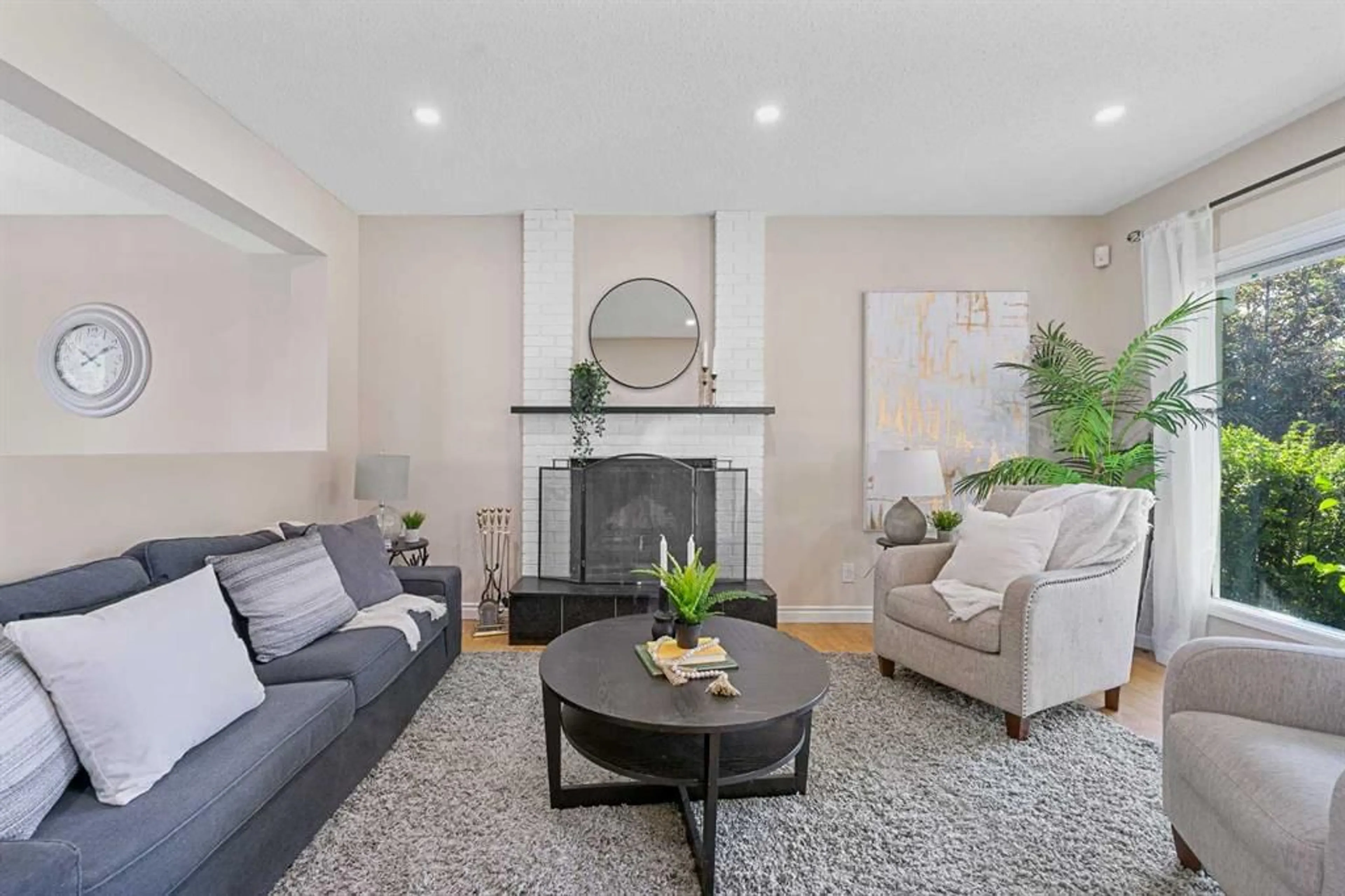52 Woodmont Dr, Calgary, Alberta T2W 4S5
Contact us about this property
Highlights
Estimated ValueThis is the price Wahi expects this property to sell for.
The calculation is powered by our Instant Home Value Estimate, which uses current market and property price trends to estimate your home’s value with a 90% accuracy rate.$596,000*
Price/Sqft$382/sqft
Days On Market30 days
Est. Mortgage$2,661/mth
Tax Amount (2024)$3,149/yr
Description
GORGEOUS FAMILY HOME on an OVERSIZED LOT. New Carpets, new kitchen cabinets & new countertops in kitchen and washrooms. The amazing floor plan is ideal for a home office and a larger dining and living area. Nestled in Calgary's serene Woodbine community, this charming home offers an exceptional opportunity for first-time buyers. Priced competitively, it boasts approximately 1618 sq. ft. of living space spread across two levels, including a partially finished basement awaiting to fulfill a Handyman`s dream. The main floor features a convenient office room for remote work, open living and dining areas, and a modern kitchen adorned with quartz countertops. Upstairs, three spacious bedrooms provide ample accommodation, while pot lights illuminate the cozy living area. Outside, a fenced and treed yard with dual entrances—one from the main and another from a side driveway—ensures both privacy and convenience. The driveway also offers potential access for a rear oversized garage in the future and you would still have a lot of space in the backyard. Situated on a tranquil street close to schools, transit options, shopping amenities, and the picturesque Fish Creek Provincial Park, this home promises comfort, accessibility, and the perfect setting for a new chapter. Book your showings fast, this won't last long!!
Property Details
Interior
Features
Upper Floor
Bedroom - Primary
10`11" x 12`2"4pc Ensuite bath
7`7" x 8`3"4pc Bathroom
5`0" x 7`4"Bedroom
10`11" x 10`9"Exterior
Features
Parking
Garage spaces -
Garage type -
Total parking spaces 2
Property History
 47
47

