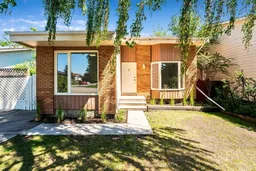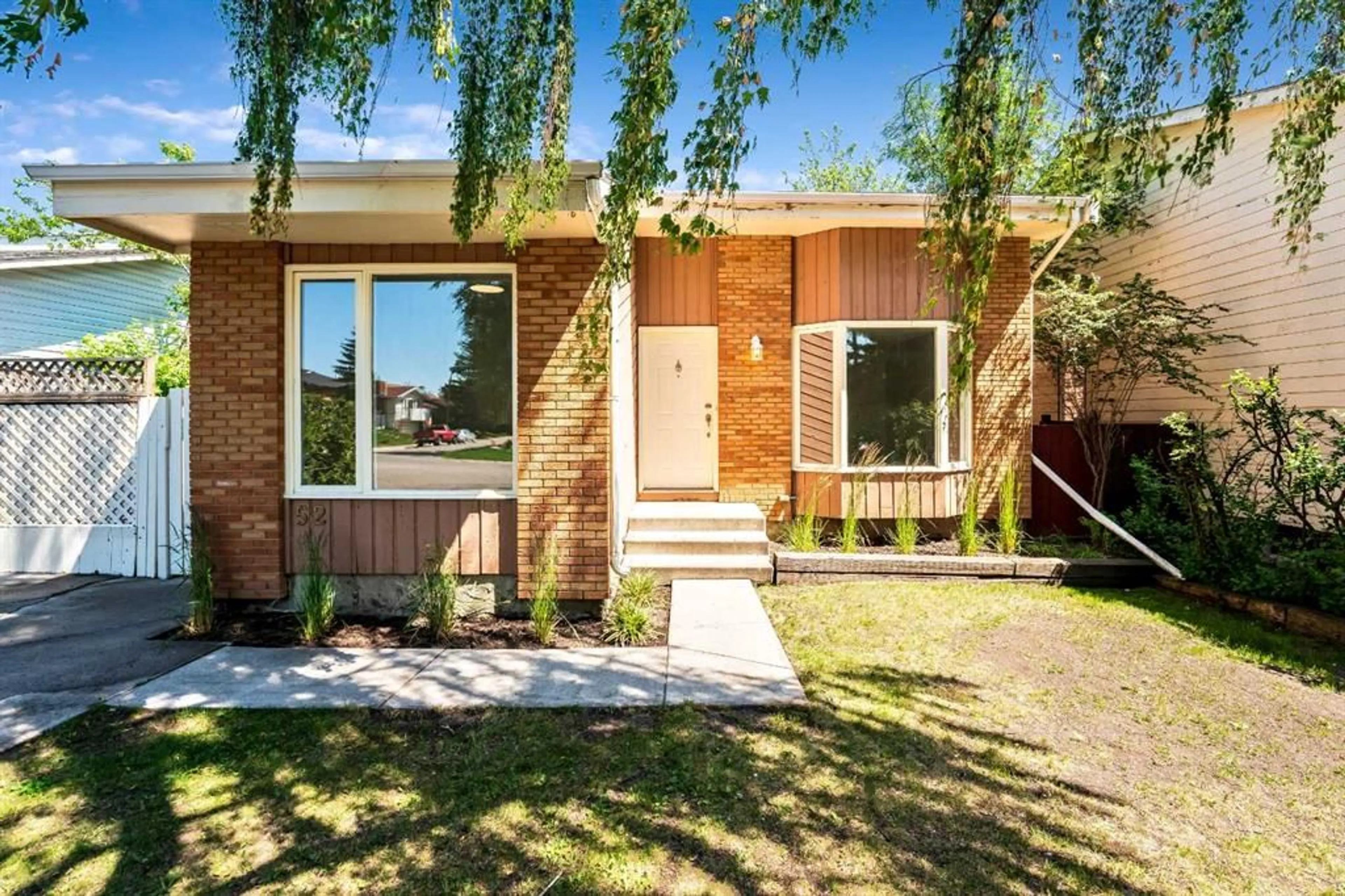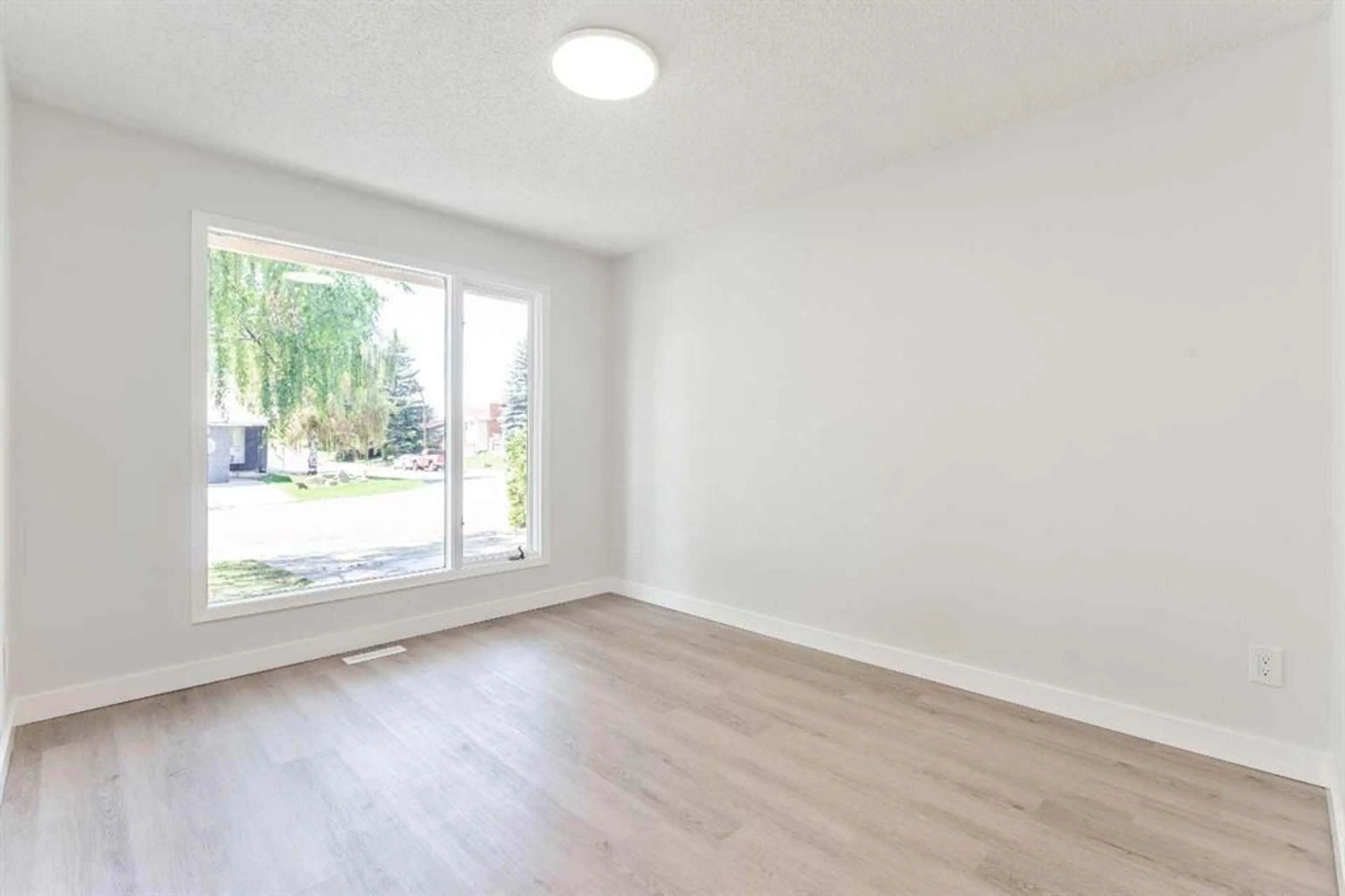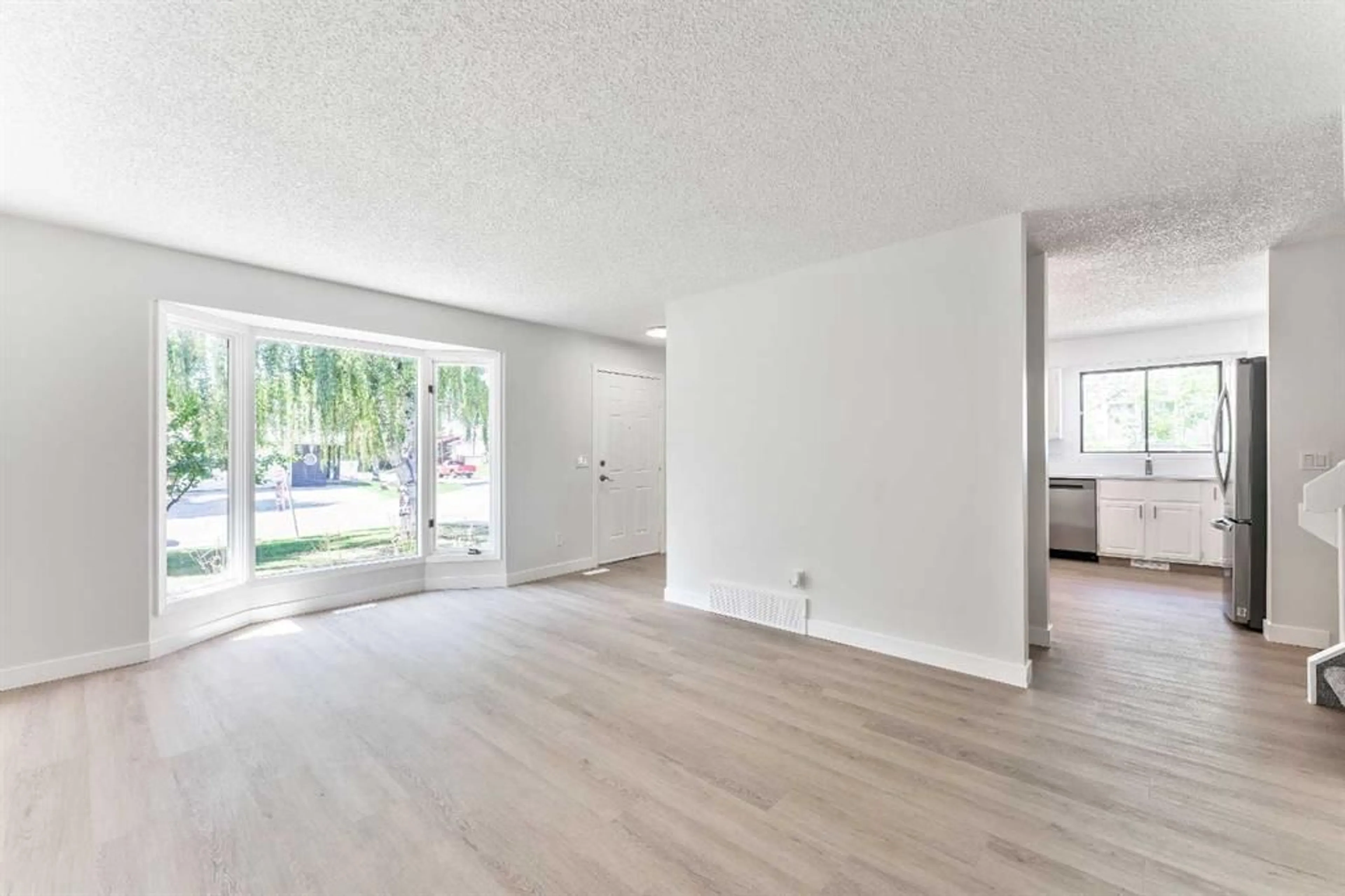52 Woodfern Rise, Calgary, Alberta T2W 4S2
Contact us about this property
Highlights
Estimated ValueThis is the price Wahi expects this property to sell for.
The calculation is powered by our Instant Home Value Estimate, which uses current market and property price trends to estimate your home’s value with a 90% accuracy rate.$624,000*
Price/Sqft$584/sqft
Days On Market15 days
Est. Mortgage$2,877/mth
Tax Amount (2024)$3,187/yr
Description
Welcome to this beautifully renovated 4-level split home located in the serene Woodbine neighbourhood. This bright and cozy residence features 4 bedrooms and 3 full bathrooms, including an en-suite. Three bedrooms are situated on the upper level, while the fourth is on the lower floor. The home includes a spacious detached double garage (20x24) with RV access parking. As you step inside, you are greeted by a living room with new vinyl flooring, extending through the main floor and bathrooms. The kitchen is equipped with a brand-new double sink, faucet, backsplash, and quartz countertops, alongside all-new appliances. Natural light fills the living room, creating a warm and inviting atmosphere. Upstairs, the master bedroom features a generous 4-piece en-suite. The lower floor hosts the fourth bedroom, a full 3-piece bathroom, and a cozy living room with a wood-burning fireplace. An updated deck offers a perfect spot for relaxation or barbecuing. The double detached garage, measuring 20x24, completes this charming home. Come and see it for yourself!
Property Details
Interior
Features
Main Floor
Mud Room
3`0" x 6`9"Entrance
4`8" x 6`10"Other
8`3" x 22`0"Dining Room
9`6" x 11`10"Exterior
Features
Parking
Garage spaces 2
Garage type -
Other parking spaces 0
Total parking spaces 2
Property History
 25
25


