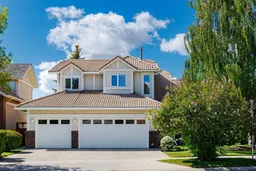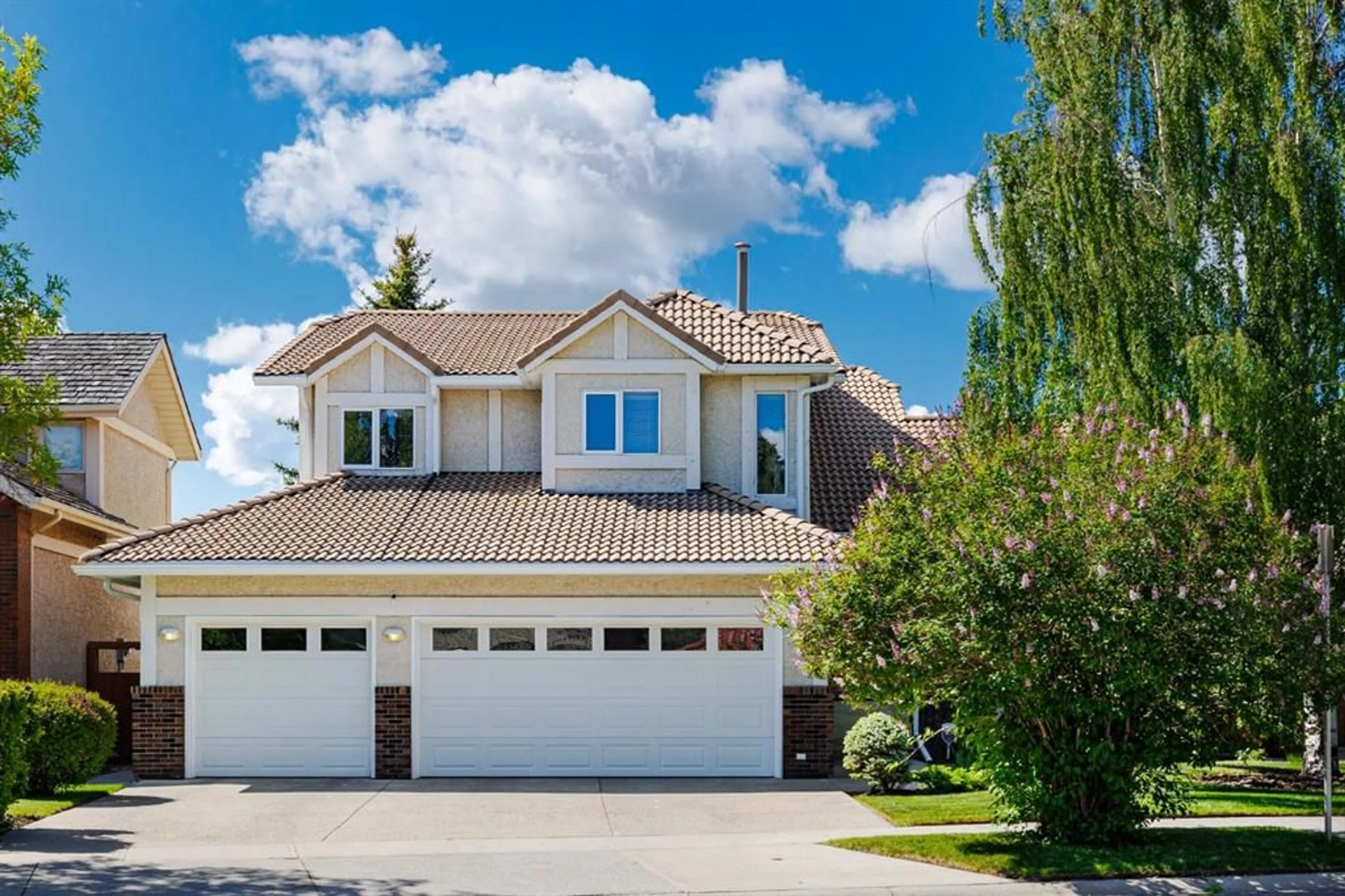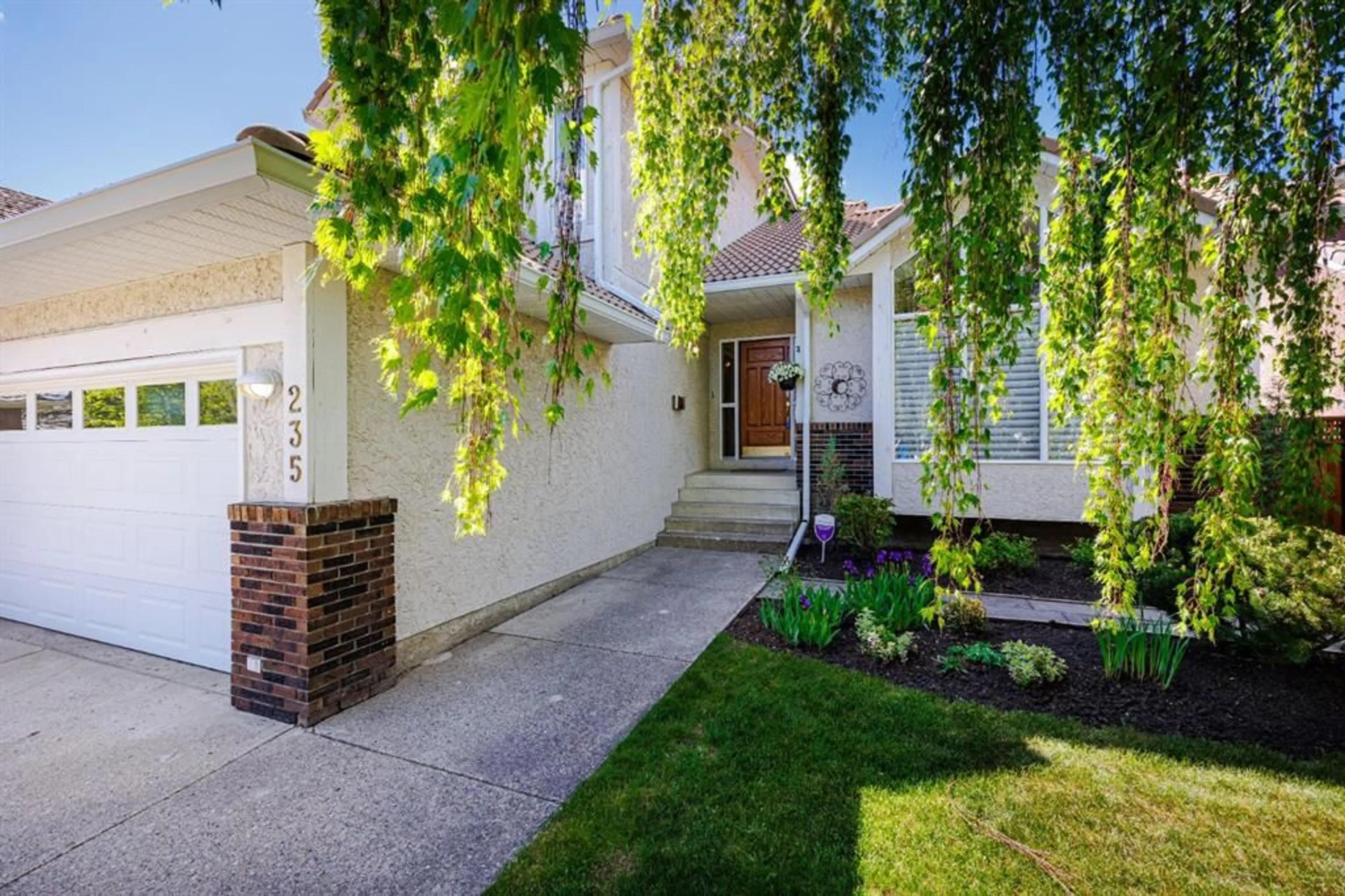235 Woodfield Rd, Calgary, Alberta T2W5M1
Contact us about this property
Highlights
Estimated ValueThis is the price Wahi expects this property to sell for.
The calculation is powered by our Instant Home Value Estimate, which uses current market and property price trends to estimate your home’s value with a 90% accuracy rate.$1,140,000*
Price/Sqft$531/sqft
Days On Market45 days
Est. Mortgage$6,334/mth
Tax Amount (2024)$6,486/yr
Description
Welcome to the desirable, family-friendly community of Woodbine, where this must-see home with amazing views backs onto Fish Creek Park and offers over 4,000 sqft of living space. As you enter, the open-concept layout with high ceilings and large windows creates an airy and spacious feel. The kitchen is designed for both functionality and style, featuring an oversized island that serves as the centerpiece, providing ample counter space for meal prep and entertaining. The island also includes seating for guests, making it an ideal space for socializing while cooking. Stainless steel appliances seamlessly blend in with the cabinetry, creating a cohesive look. Off the kitchen, you'll find a cozy family room with a wood-burning fireplace, perfect for relaxing evenings. Conveniently located off the kitchen is the BBQ deck area, making it another great spot for hosting guests. The step down to the lower stone-paved patio creates an effortless indoor- outdoor flow throughout the home. You'll love the main floor den, perfect for an office or a playroom for kids. The laundry room comes equipped with a sink and provides ample storage. A powder room completes the main floor. A central traditional staircase leads to the air conditioned upper level, where you'll find four generously sized bedrooms. The master bedroom includes a balcony, perfect for enjoying your morning coffee and stunning views. Relax in your ensuite with double vanities, a luxurious soaker tub, and a glass-enclosed shower. The basement features a rec room, den, fifth bedroom, and bathroom, completing the lower level. Outside, enjoy the warmer months in your spacious backyard with feature waterfall, pond and landscape lighting, which backs onto Fish Creek Walking Paths. This home is located within walking distance of all the amenities Woodbine has to offer, including a grocery store, drug store, bakery, and top-rated schools.
Property Details
Interior
Features
Main Floor
2pc Bathroom
3`0" x 8`1"Dining Room
13`0" x 12`9"Family Room
15`2" x 17`6"Kitchen
17`5" x 19`6"Exterior
Features
Parking
Garage spaces 3
Garage type -
Other parking spaces 3
Total parking spaces 6
Property History
 29
29

